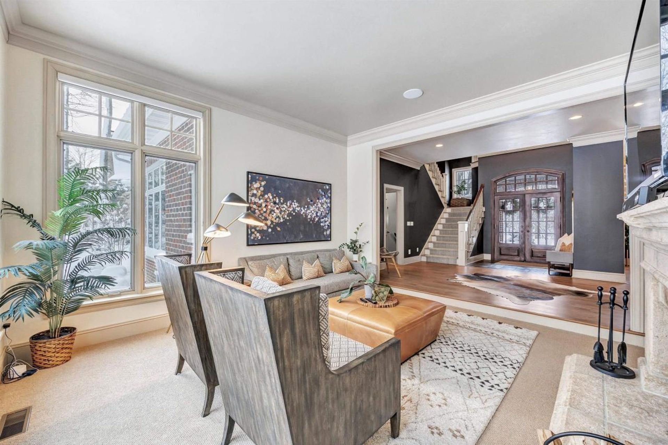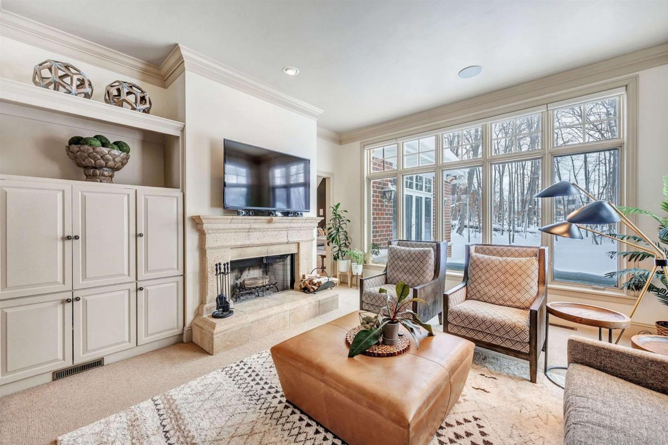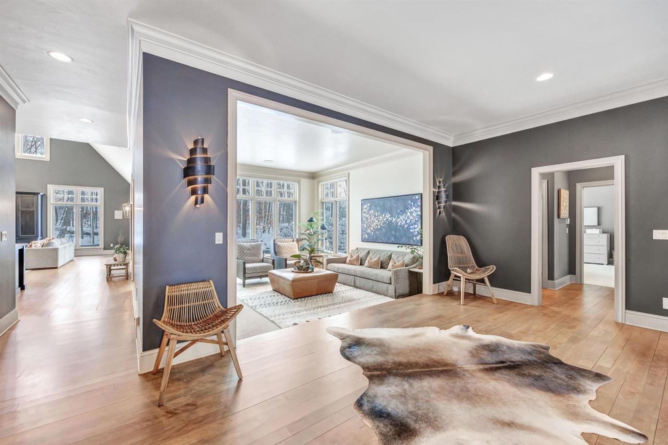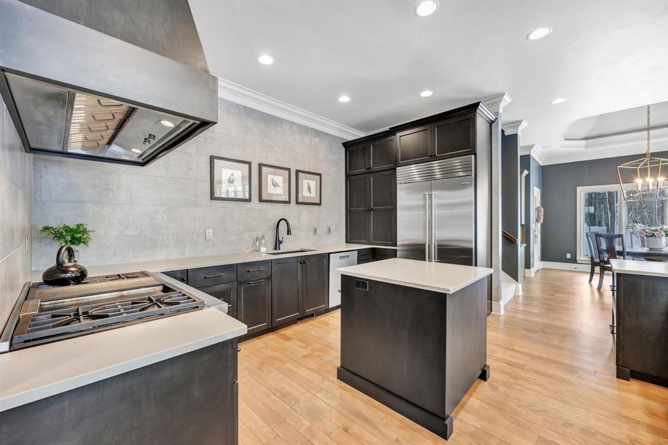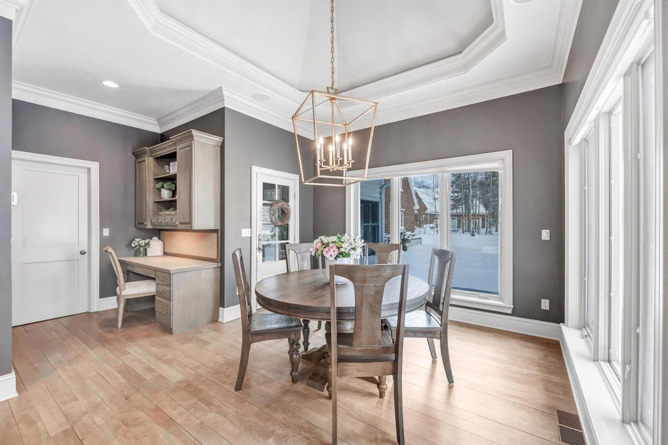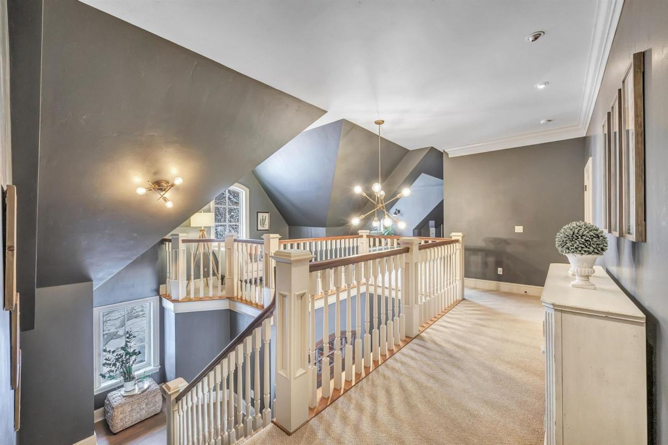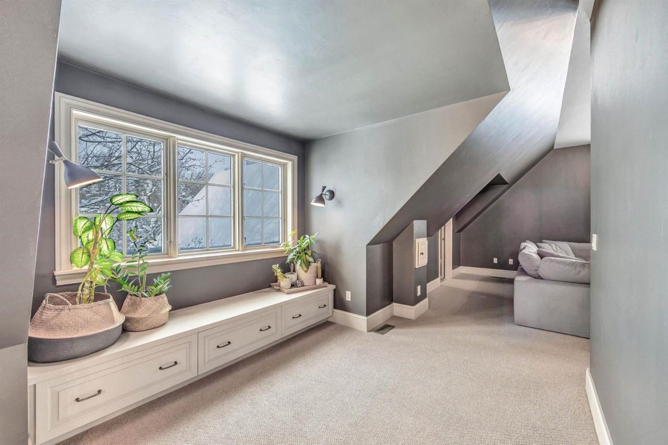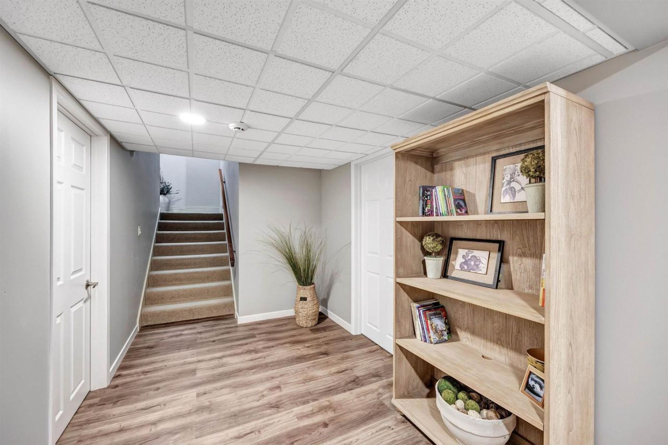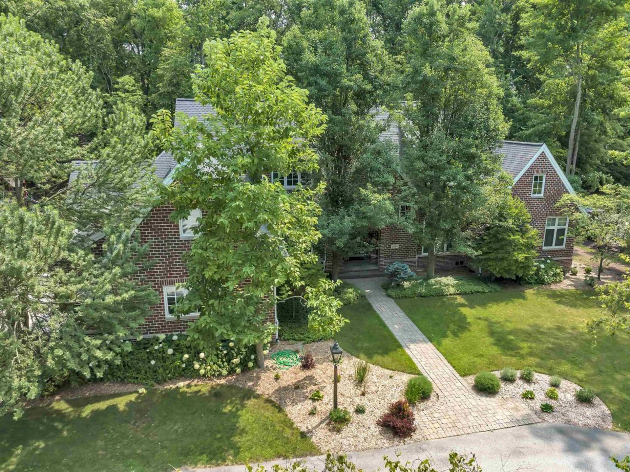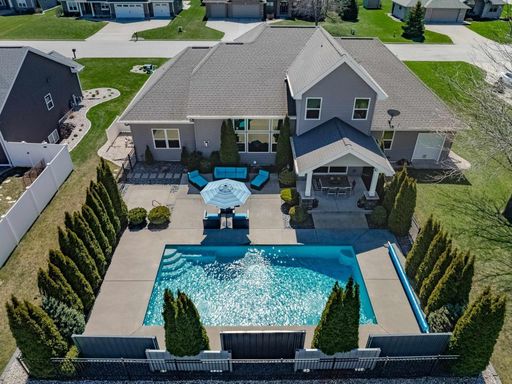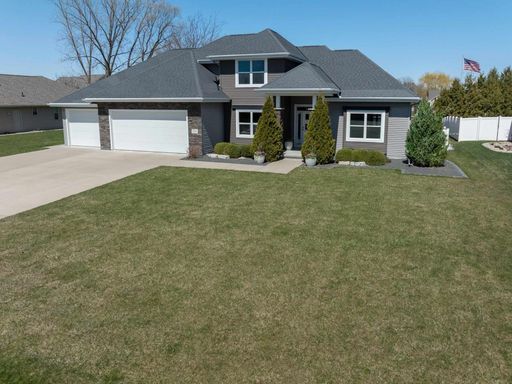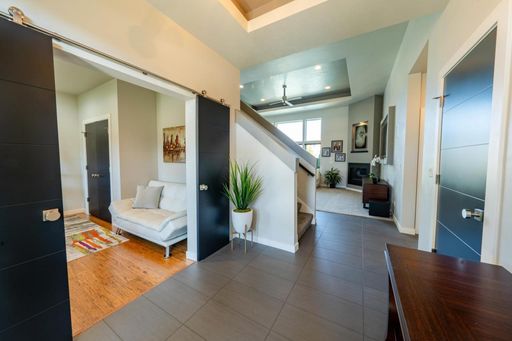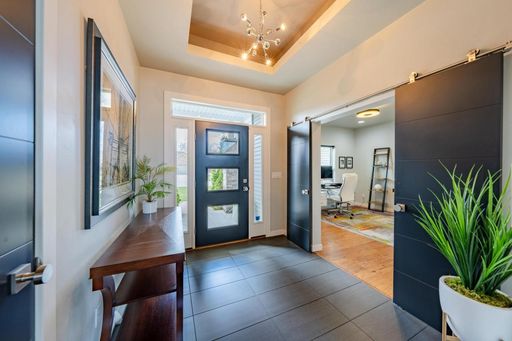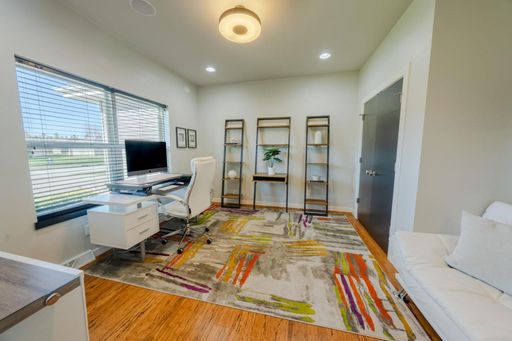- 5 Beds
- 5 Baths
- 7,702 sqft
This is a carousel gallery, which opens as a modal once you click on any image. The carousel is controlled by both Next and Previous buttons, which allow you to navigate through the images or jump to a specific slide. Close the modal to stop viewing the carousel.
Property Description
This beautiful sprawling estate exudes elegance and class! From the moment you step inside this all brick 2 story you will be impressed with the attention to detail. Lots of high-end features throughout the home. Located in a sought-after area and conveniently located close to Hwy 29 for quick commutes. 2 story entry foyer with French doors, slate floor, and transom windows. Refinished hardwood floors flow throughout most of the main level. Sunken formal living room with lots of natural light, gorgeous fireplace, and lots of built ins. An elegantly appointed formal dining room offers newer appealing wallpaper and lots of storage and is near the butler’s pantry with beverage refrigerator, full wet bar, and lots of cabinets, perfect for entertaining. You will feel luxury and comfort throughout! The newly remodeled, state-of-the-art gourmet kitchen is equipped with high-end appliances, custom range hood, cabinets/drawers with organizers including drawers for glasses and plates/bowls. A pantry, 13 ft center island, prep island with add’l convection oven, Quartz countertops & more! Open concept to the dining area and family room with extra-large windows, 20 ft. ceilings & 2 sets of French doors to newly tiled patios. The tranquil primary suite has 3 large walk-in closets with built-ins, newer carpet and a private bathroom offering tiled floor, 2 separate sinks, makeup vanity, garden tub and walk-in tiled shower. A private office is adjacent to the primary suite. The mudroom off the heated garage with basement access features lockers, bench seat, storage & closet, along with easy access to a half bath & laundry room. You will love to relax in the soothing sunroom with cathedral ceiling and painted shiplap with gas stove. The upper-level features 4 additional bedrooms, 1 sprawling ensuite with walk-in closet, 2 bedrooms have a shared bathroom with private vanities, plus there is a bonus room, perfect for hanging out. Spacious lower level has a huge family room, playroom, and exercise room. 2 staircases, Central vac, security system, unparalleled amenities throughout and so much more to mention! Additional 2.5 detached garage with walk up loft area. Nestled on a wooded lot, this home is surrounded by towering trees and lush greenery, you'll find your own oasis of calm and beauty. A sprawling patio gives plenty of space to enjoy the outdoors and a swim spa with heated walkway tiles will surely become one of your favorite features. Your Dream Home Awaits: Don't miss this rare opportunity to own your own slice of paradise. Call now to schedule your private tour and make this stunning property your very own.
Pulaski Community
Property Highlights
- Annual Tax: $ 13713.0
- Garage Description: Attached Garage
- Pool Description: Pool
- Special Market: Luxury Properties
Similar Listings
The listing broker’s offer of compensation is made only to participants of the multiple listing service where the listing is filed.
Request Information
Yes, I would like more information from Coldwell Banker. Please use and/or share my information with a Coldwell Banker agent to contact me about my real estate needs.
By clicking CONTACT, I agree a Coldwell Banker Agent may contact me by phone or text message including by automated means about real estate services, and that I can access real estate services without providing my phone number. I acknowledge that I have read and agree to the Terms of Use and Privacy Policy.









