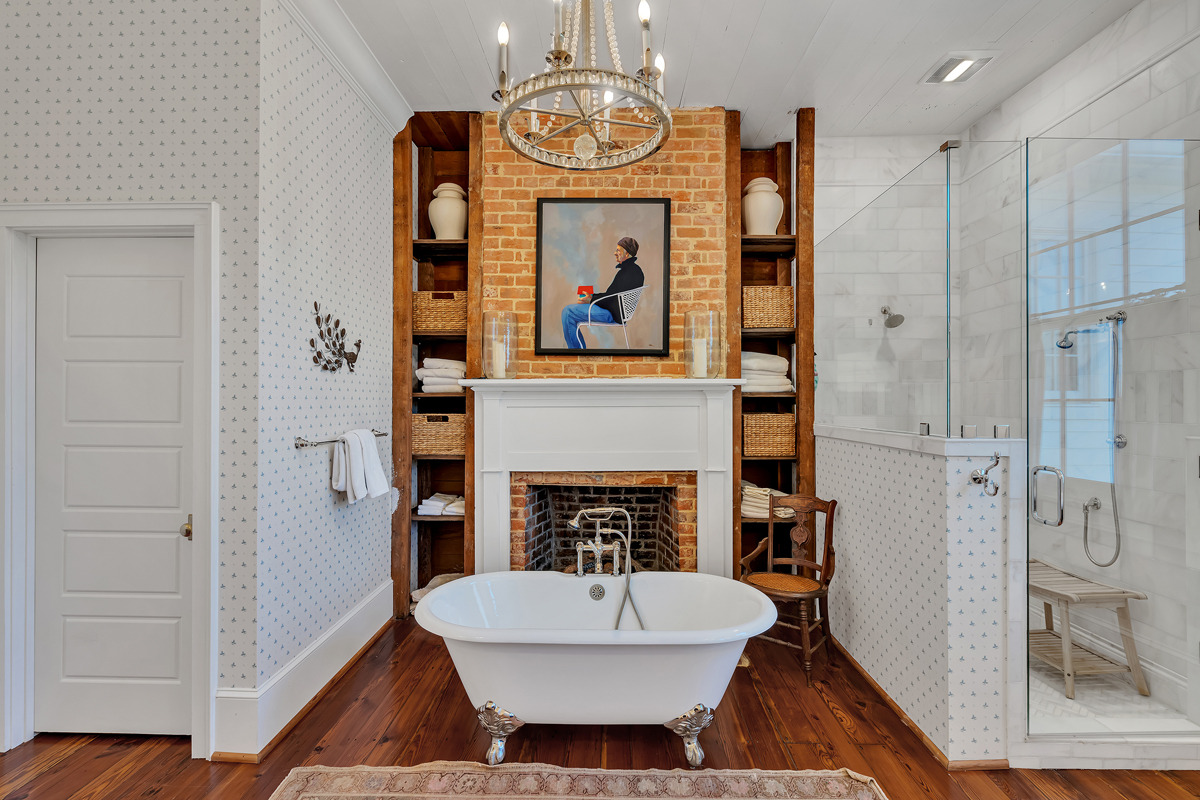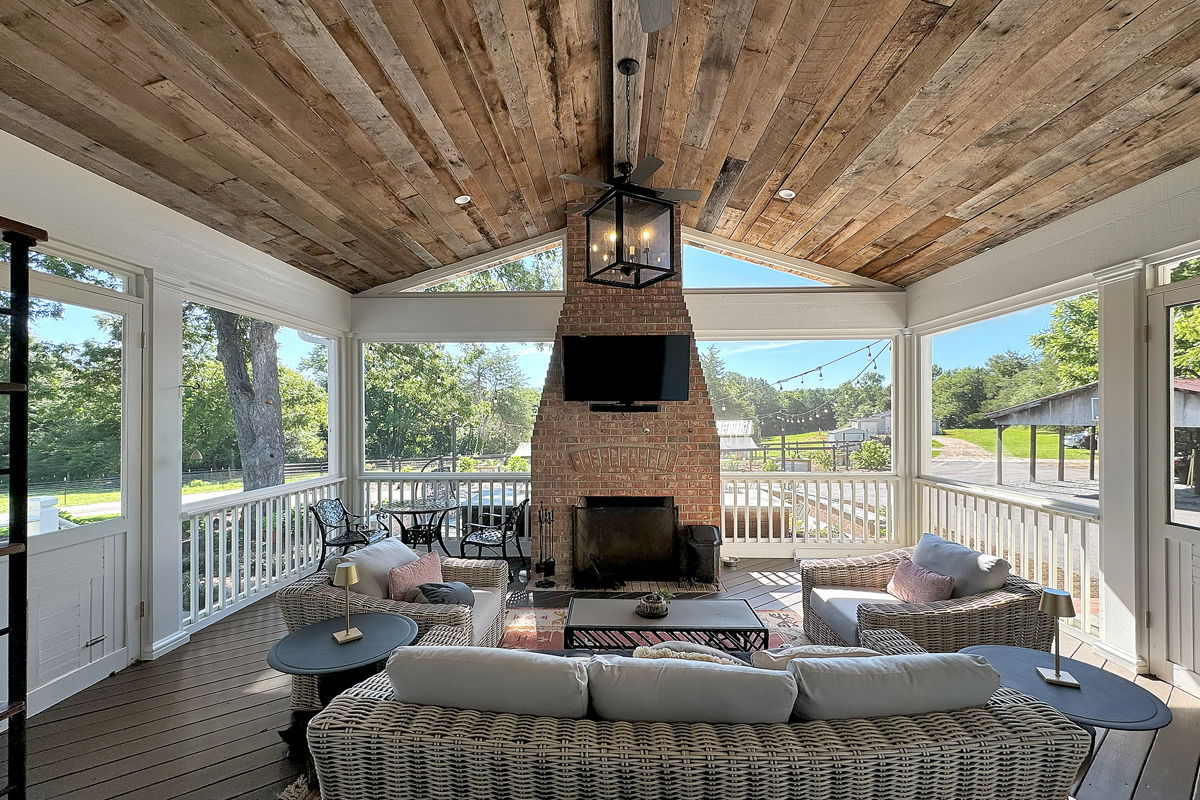It’s not often you have the chance to own over 100 acres, set amongst rolling hills, fenced pastures, riding ring areas, and multiple logging roads with water sources. Welcome to Midway Farm in Pickens, South Carolina.
Represented by Jacob Mann of Coldwell Banker Caine, this jewel offers a rarified picture of Southern charm with a meticulously renovated 1870s-era homestead, over 100 acres of rolling hills and sprawling dove fields adorned with vibrant sunflowers, fenced pastures, a riding ring, a serene creek, a skeet shooting range, and lush hardwoods throughout. Set amongst multiple logging roads, water sources, and hiking trails, Midway Farm offers endless outdoor adventures. It's a vision for modern pastoral living artfully brought to life "by a top-notch builder and one of Greenville’s finest interior designers," says Mann.
Midway Farm is a testament to resilience and unwavering commitment to a shared dream. Designer and homeowner Caroline Brackett overcame pandemic-era construction hurdles and endured the unimaginable loss of her fiancé, Jodah, a builder and the project's foreman, following a tragic traffic accident in 2021. “We shared a vision for what it was going to be like, so I’ve been able to finish it," she told Southern Living in 2023. "With every decision I make, I think, ‘Would Jodah like this?’ It was such a partnership, and I still feel him here.”

The duo's conception of a "new-old home" took root through a footprint expansion that better accommodated their family of five and many conscientious restoration efforts. "Marrying an old house with new construction from the foundation up is not easy, and I wanted those areas to feel like extensions of the original home," she told Southern Living.
As you drive through the secured gate and along the newly paved circular driveway with its charming pea-gravel entrance, you can see their vision made real with a beautifully updated 19th-century farmhouse that retains the character of its era while incorporating all the high-end amenities expected in 2024.The new and old spaces have been seamlessly unified with antique heart-pine flooring throughout. Original materials were repurposed or integrated into the design, such as salvaged beams from other parts of the house that became the casings for openings or removing the stucco covering the original brick fireplaces, which were crafted in a kiln on the farm during the home’s construction. At the same time, the interiors feel fresh, bright and open, thanks to 11-foot ceilings and brand-new windows. The open layout on the main level – highlighted by a grand entry hall (12 feet wide and 35 feet long), formal living room, dining room, and a library/man cave – is perfect for entertaining family and friends.

Overlooking the 10 acres of sunflower fields that Jodah originally planted and the mountains in the distance, the spacious gourmet kitchen is appointed with high-end industrial-caliber stainless steel appliances including a six-burner gas range, a large antique center island and a walk-in pantry with custom cabinetry. Natural light floods the space, complemented by an open breakfast room. The kitchen seamlessly connects to the family room and a rear screened porch with a tongue-and-groove vaulted ceiling and a cozy wood-burning fireplace. The couple spent a lot of time sourcing antique furnishings and era-appropriate lighting, mixing them with modern conveniences, such as state-of-the-art HVAC units, updated plumbing and new electrical systems, and an alarm system. Brackett also made sure to carry out their vision for building a 50-foot-long front rocking chair porch, where she outfitted it with custom slate flooring.
Also on the main level, the primary suite features his and hers walk-in closets with built-ins, triple windows overlooking the rear gardens and slate patio, and a large bathroom suite complete with an exposed brick gas log fireplace, a soaking tub, a fully tiled marble shower, and a private water closet.

Upstairs, there are four generously sized bedrooms with beautiful hardwood floors, tongue-and-groove wood walls and ceilings, and multiple fireplaces. Each bedroom has its own private bathroom suite with granite vanities, large walk-in fully tiled showers, and bathtub options. An additional walk-up attic offers future expansion possibilities, and the lower level could be transformed into an exceptional wine-tasting room or wine cave.
Outside, the property is equally impressive with a range of detached structures, including a tractor barn that accommodates up to eight vehicles, a chicken coop, raised gardens, a fire pit area, and stunning landscaping. There are multiple fenced-in horse areas with water sources and a custom stone rear patio featuring a full slate and brick seat wall, complete with a wood-burning fireplace for year-round enjoyment. The entire property is enclosed by a fence, ensuring safety for children, pets, and farm animals alike.

Located just minutes from downtown Pickens and a short drive from Greenville, South Carolina, Midway Farm offers the perfect marriage of tranquility and accessibility to city amenities. It is a true labor of love by a couple with an enduring vision for what a Southern farm was, is, and could be.






