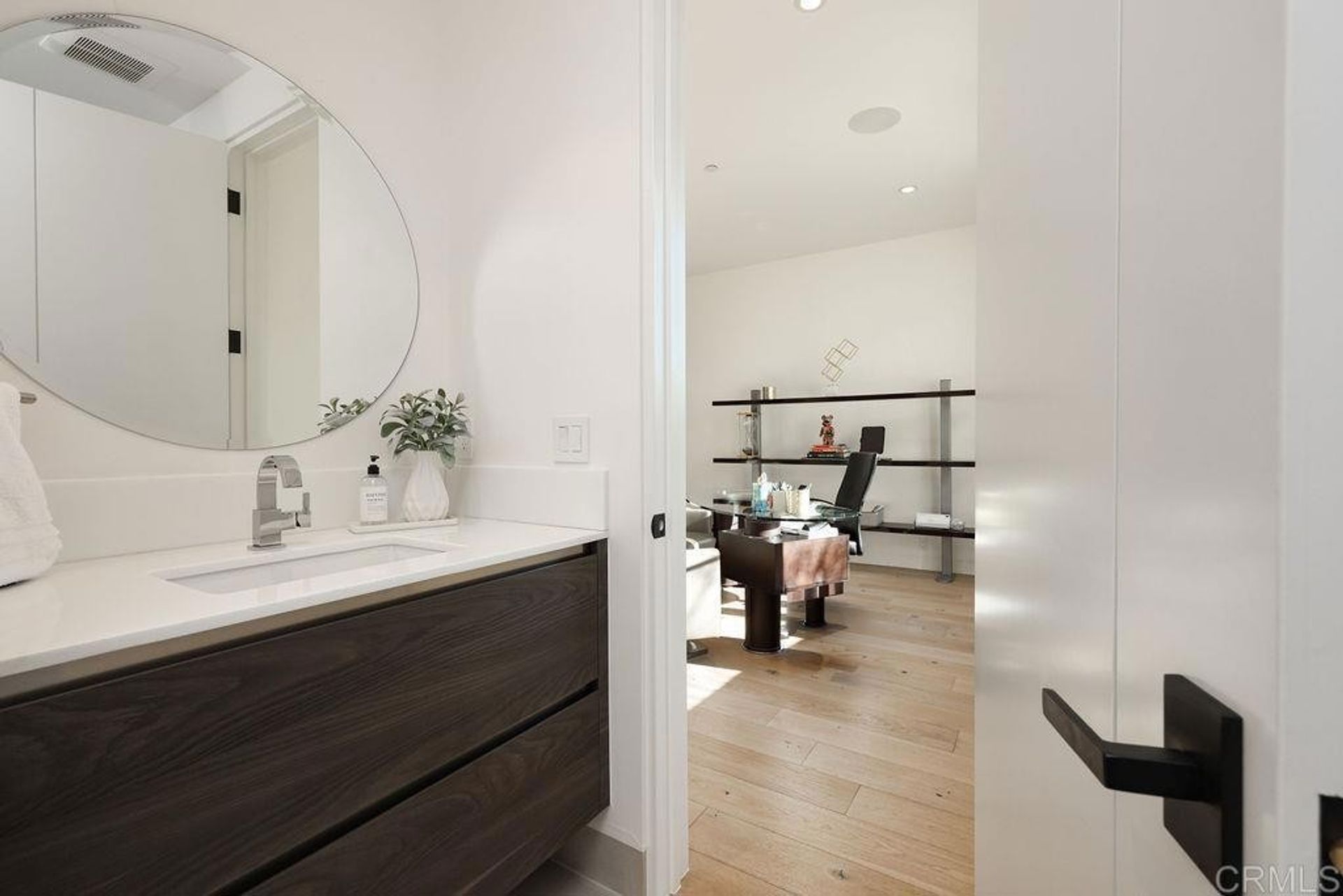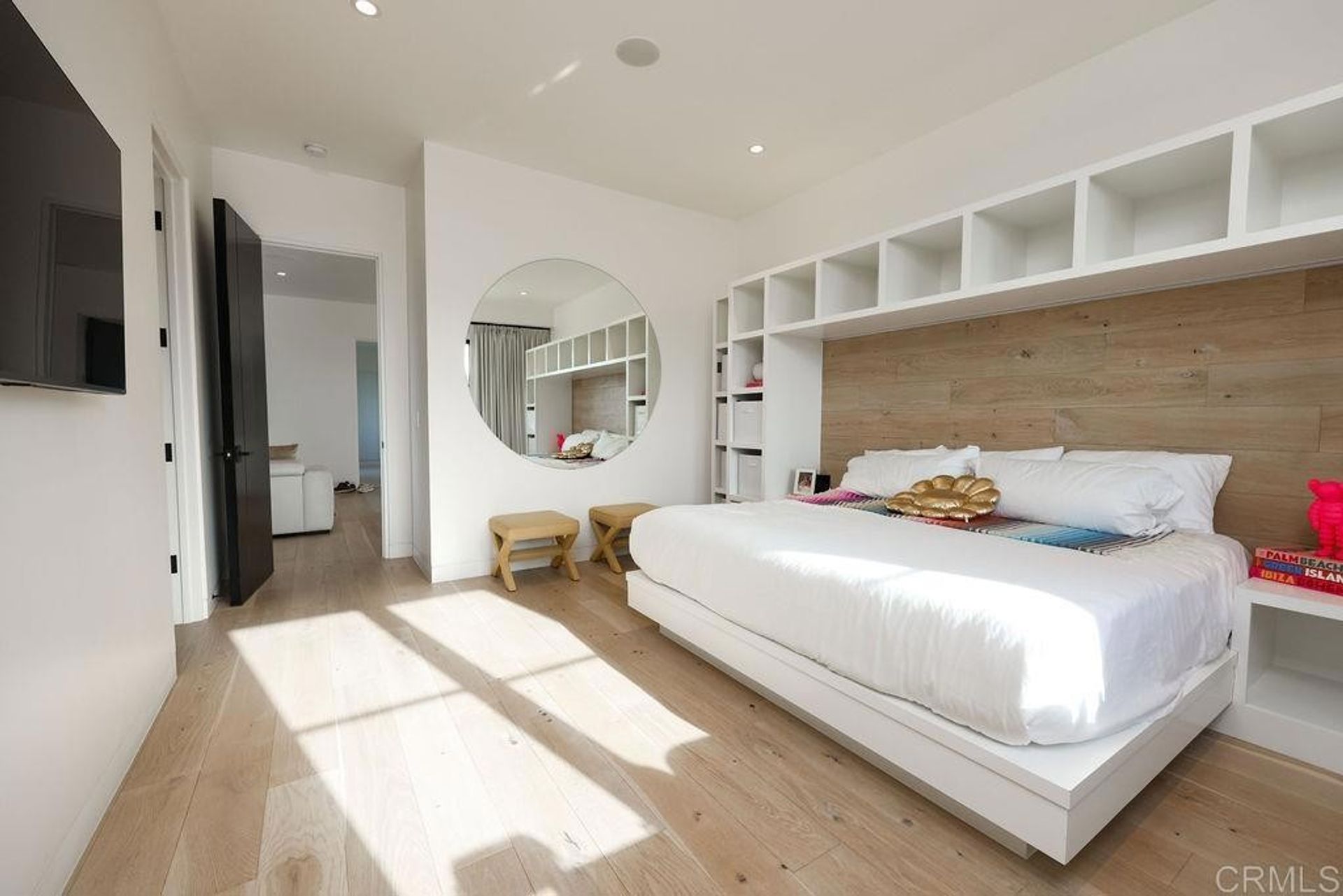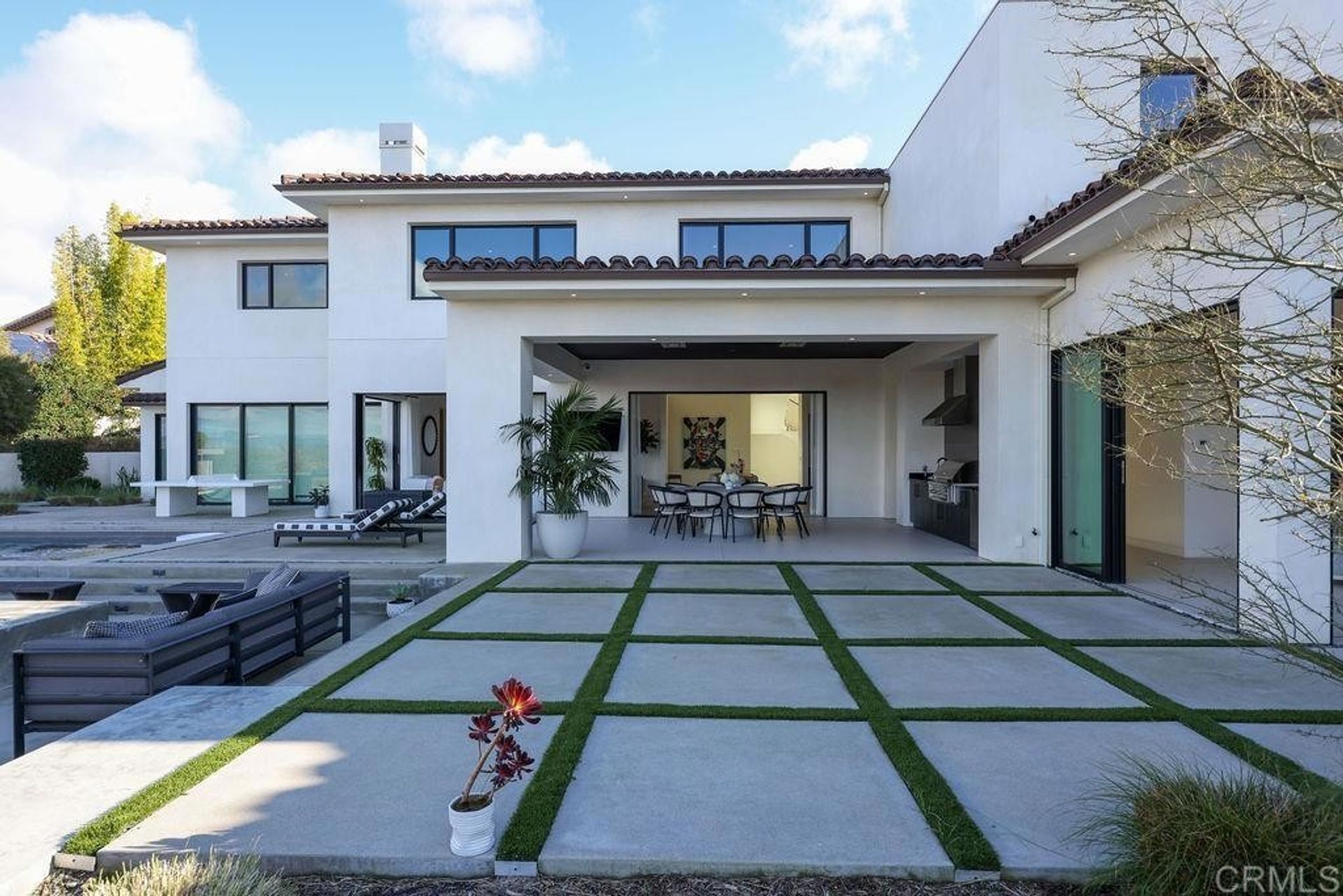- 7 Beds
- 8 Baths
- 7,868 sqft
This is a carousel gallery, which opens as a modal once you click on any image. The carousel is controlled by both Next and Previous buttons, which allow you to navigate through the images or jump to a specific slide. Close the modal to stop viewing the carousel.
Property Description
Cross Street: Toyon Mesa Court.
Single Family Residence - San Diego, CA
California living in this contemporary two-story residence, situated in the gated Del Mar Mesa community beside the Penasquitos Nature Preserve. With 7,868 sq ft of space, 7 bedrooms, and 7.5 bathrooms, relish the stunning canyon views. Step through the sleek floor-to-ceiling glass door into an open layout kitchen and living room with soaring ceilings and a modern chandelier. The main living space features a black marble electric fireplace and expansive glass windows offering views of the backyard and canyon. On one side, you'll find an office and a fully-equipped gym with a Jack and Jill bathroom. An ensuite bedroom and a living room with outdoor views. The opposite side you will find a 2nd ensuite bedroom, a laundry station, and a half bathroom. The chef's kitchen is a dream, equipped with a Commercial Wolf range/double oven, dual Subzero fridges/freezers,2 dishwashers, Quartz countertops, custom cabinetry, a striking black marble island, coffee/smoothie station, separate prep kitchen, and a California Closet pantry with acrylic dividers. Downstairs you will also find a theatre room featuring a cutting-edge Bill Systems projector. Walk up the floating stairway to the 2nd floor to an open space loft. Two bedrooms with full baths, one bedroom featuring hidden kids' retreat. The expansive primary bedroom, complete with a fireplace and canyon views, leads to a luxurious bathroom featuring his and her island sinks, a vanity with acrylic organization dividers, heated floors, a black marble double shower, and a sleek white marble bathtub. A custom built California Closet with his and hers sections,, glass doors, inner lights, shelving- all meticulously organized for your convenience. The four-car garage comes with two charging ports, a workshop, built-in cabinets, bike racks, epoxy floor, and a 2nd laundry station .The driveway accommodates 8 cars. Outdoors, a tiered backyard contains a covered pool/spa controlled by a Pentair remote, a spacious patio with overhead heaters, BBQ, and TV. Additional features include a sunken fire pit, elevated layout space, 2 large decks, and an outdoor full bathroom, all overlooking the canyon. A Control 4 smart home automation system seamlessly manages music, lighting, temperature, fireplaces, shades, and the security system. Solar is set up and paid off. In close proximity to beaches, parks, golf courses, and premier hiking and biking trails, this residence effortlessly blends luxury with convenience within the San Dieguito Union School District. Specific furniture available for purchase.
Property Highlights
- Tax Roll Number: 3077313400
- Appliances: Double Oven
- Heating Fuel Type: Gas
- Pool Description: Pool
- Cooling: Central A/C
- Exterior Description: Other
- Heating Type: Forced Air
Similar Listings
The listing broker’s offer of compensation is made only to participants of the multiple listing service where the listing is filed.
Request Information
Yes, I would like more information from Coldwell Banker. Please use and/or share my information with a Coldwell Banker agent to contact me about my real estate needs.
By clicking CONTACT, I agree a Coldwell Banker Agent may contact me by phone or text message including by automated means about real estate services, and that I can access real estate services without providing my phone number. I acknowledge that I have read and agree to the Terms of Use and Privacy Policy.












































































