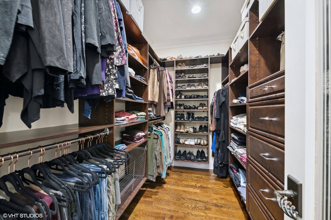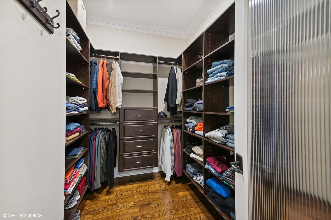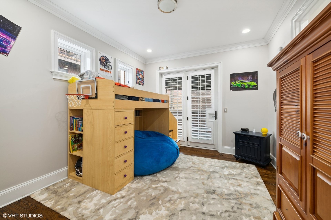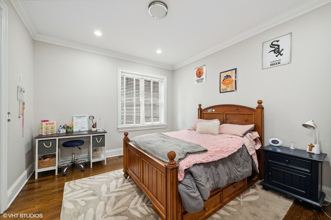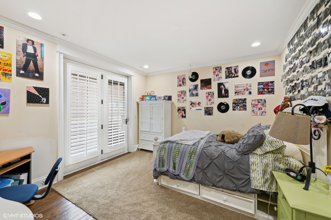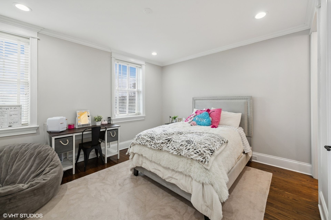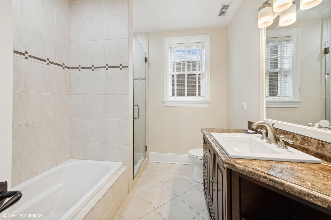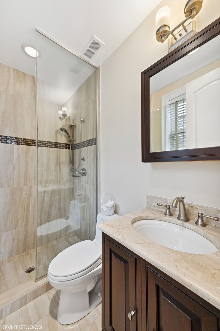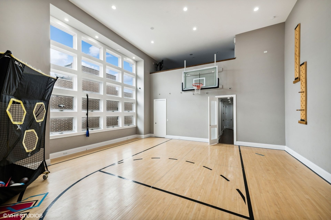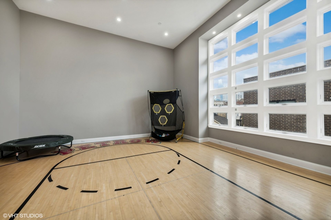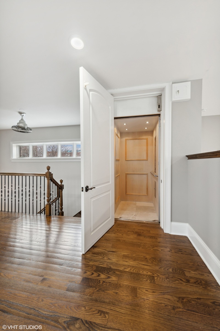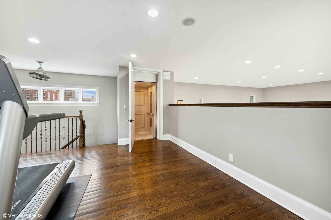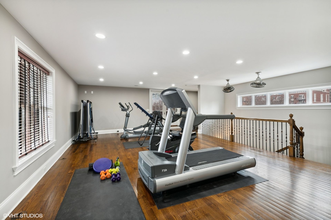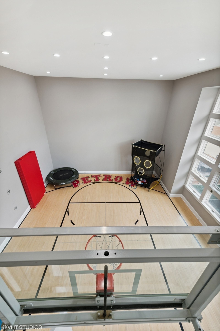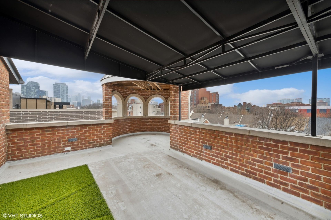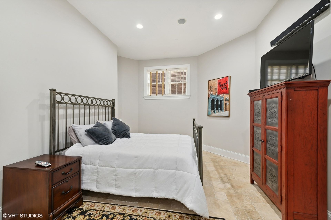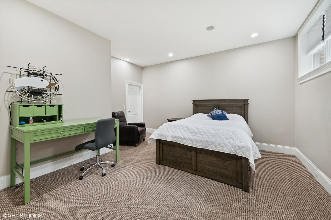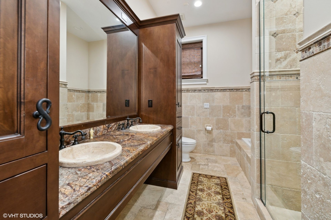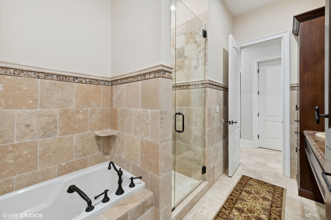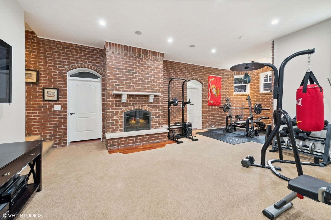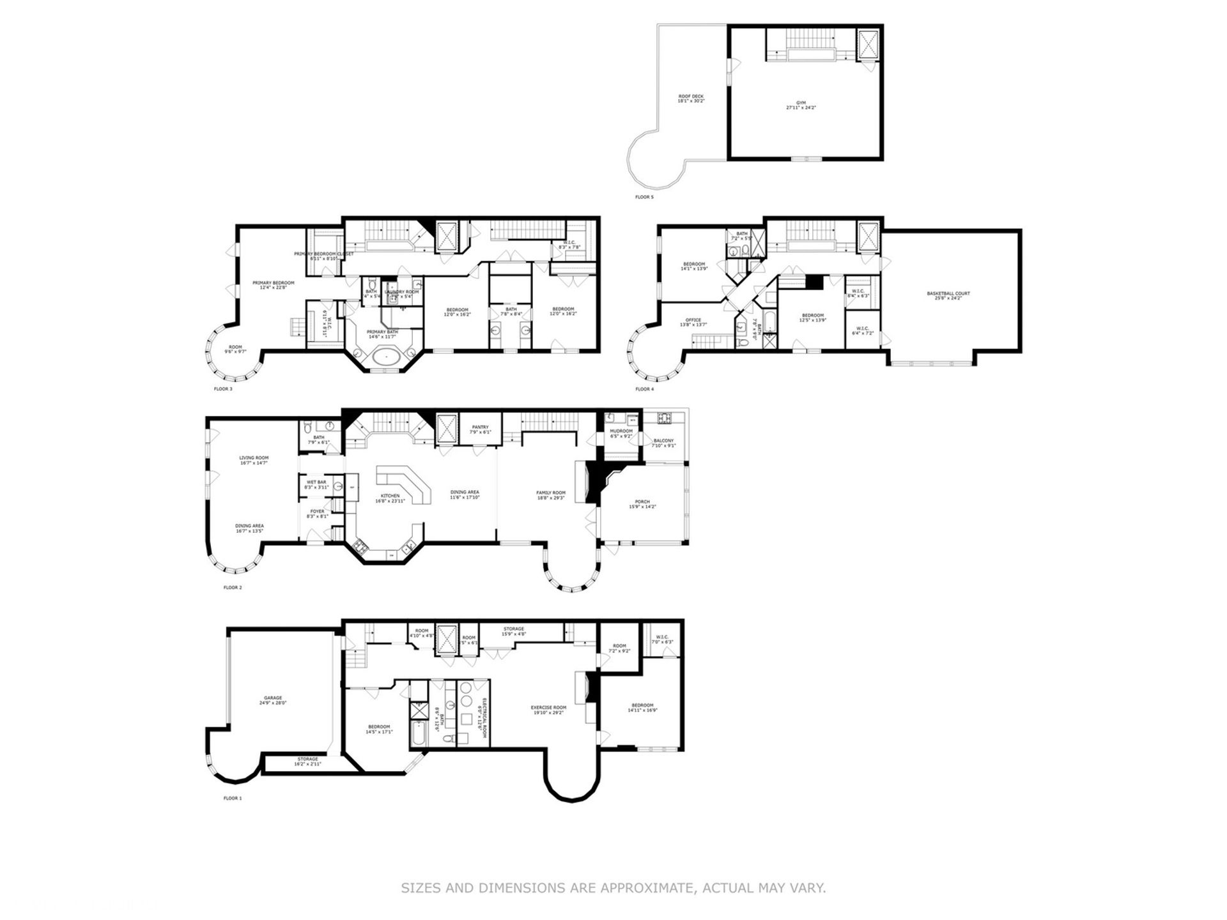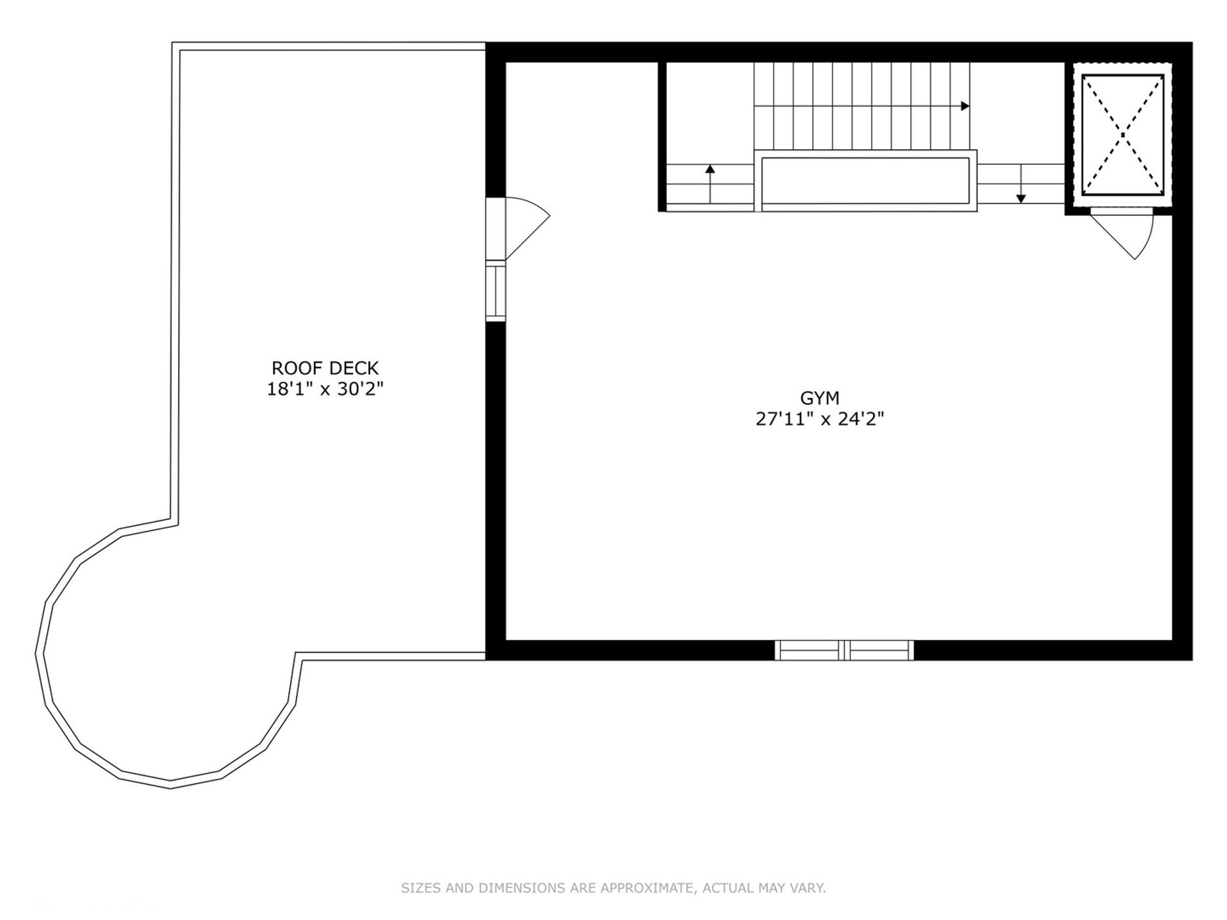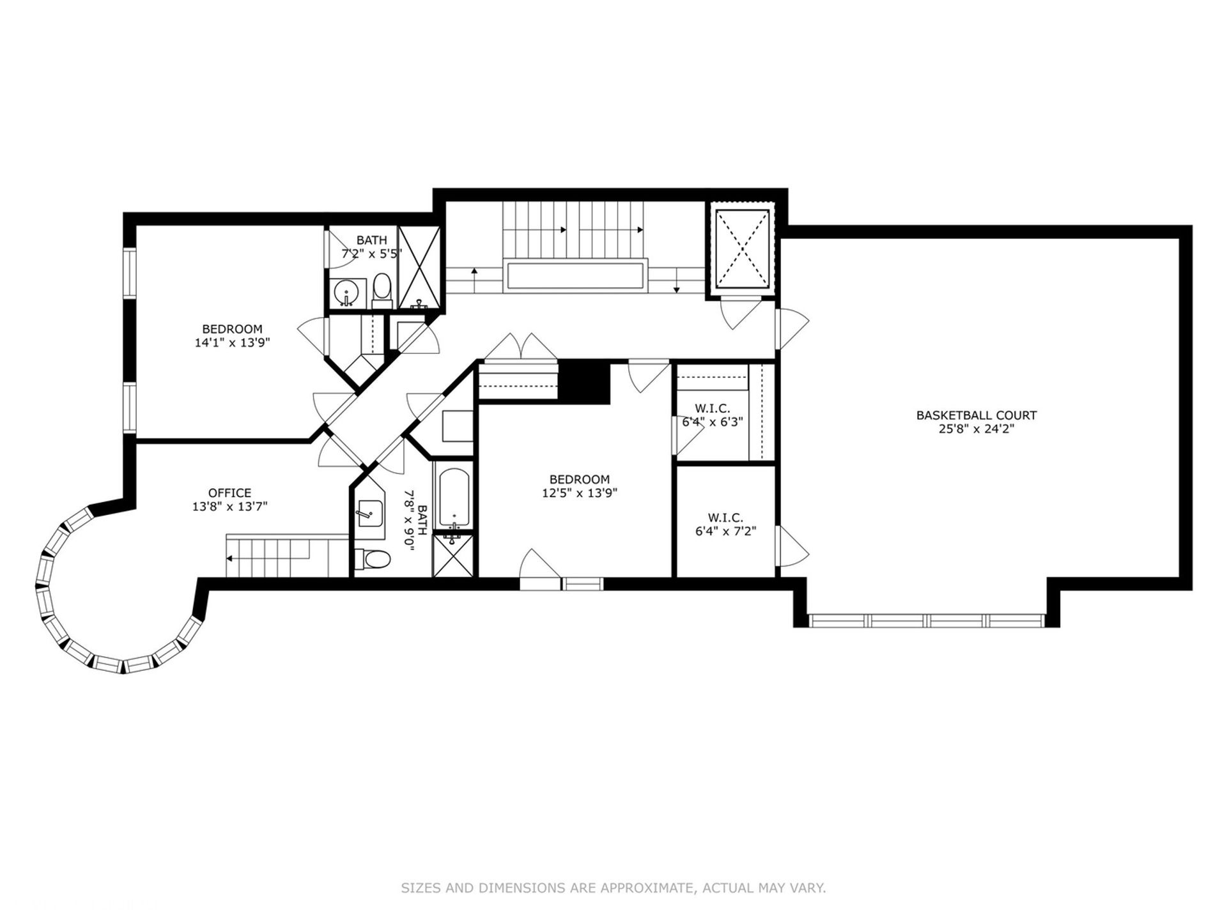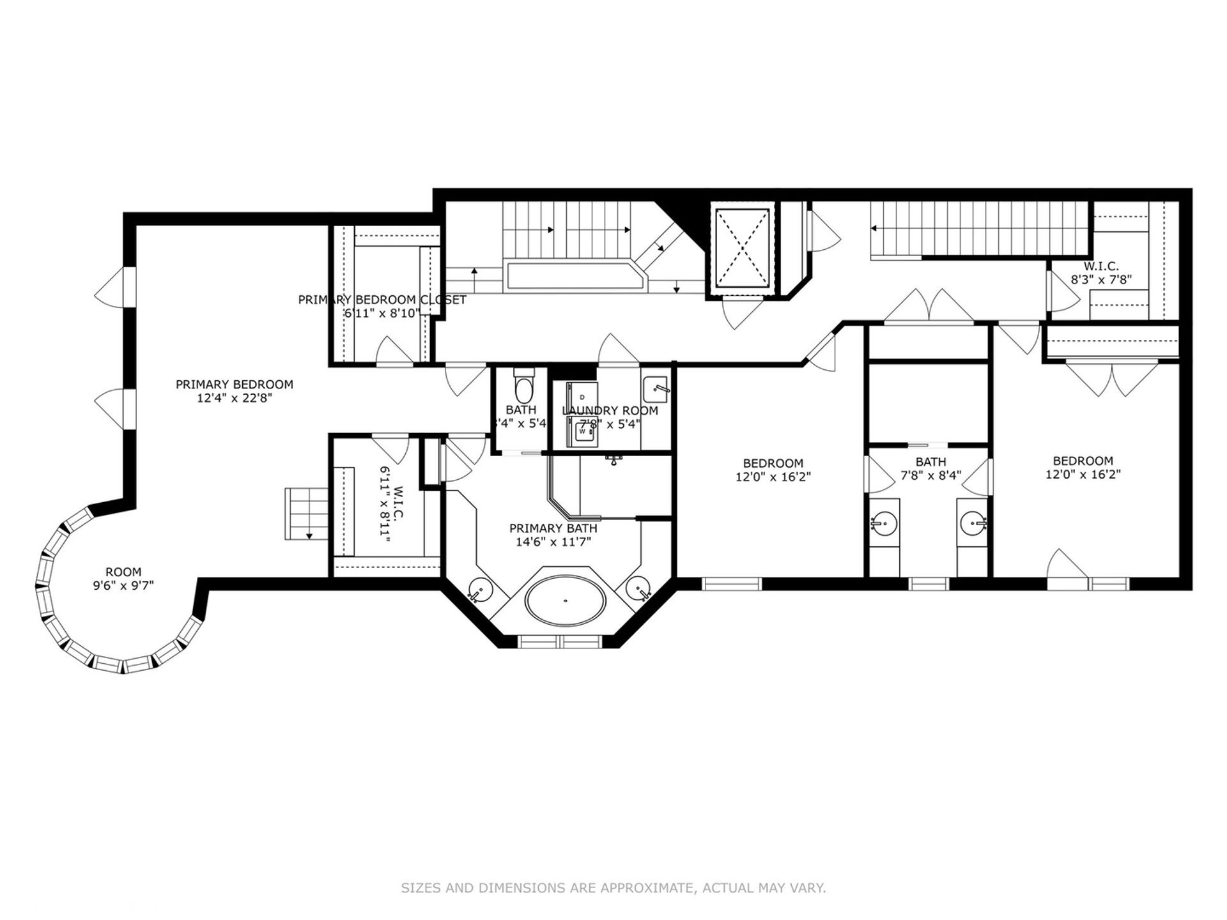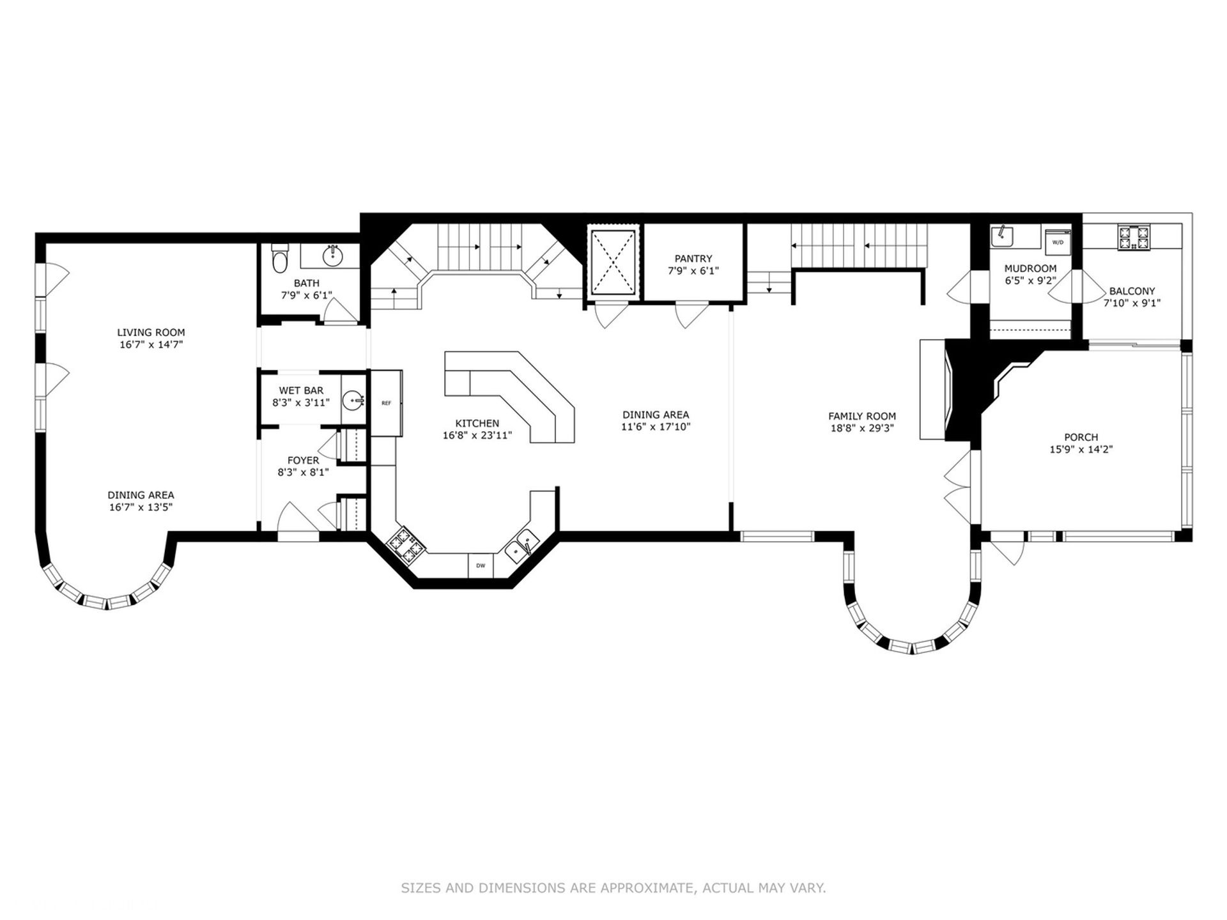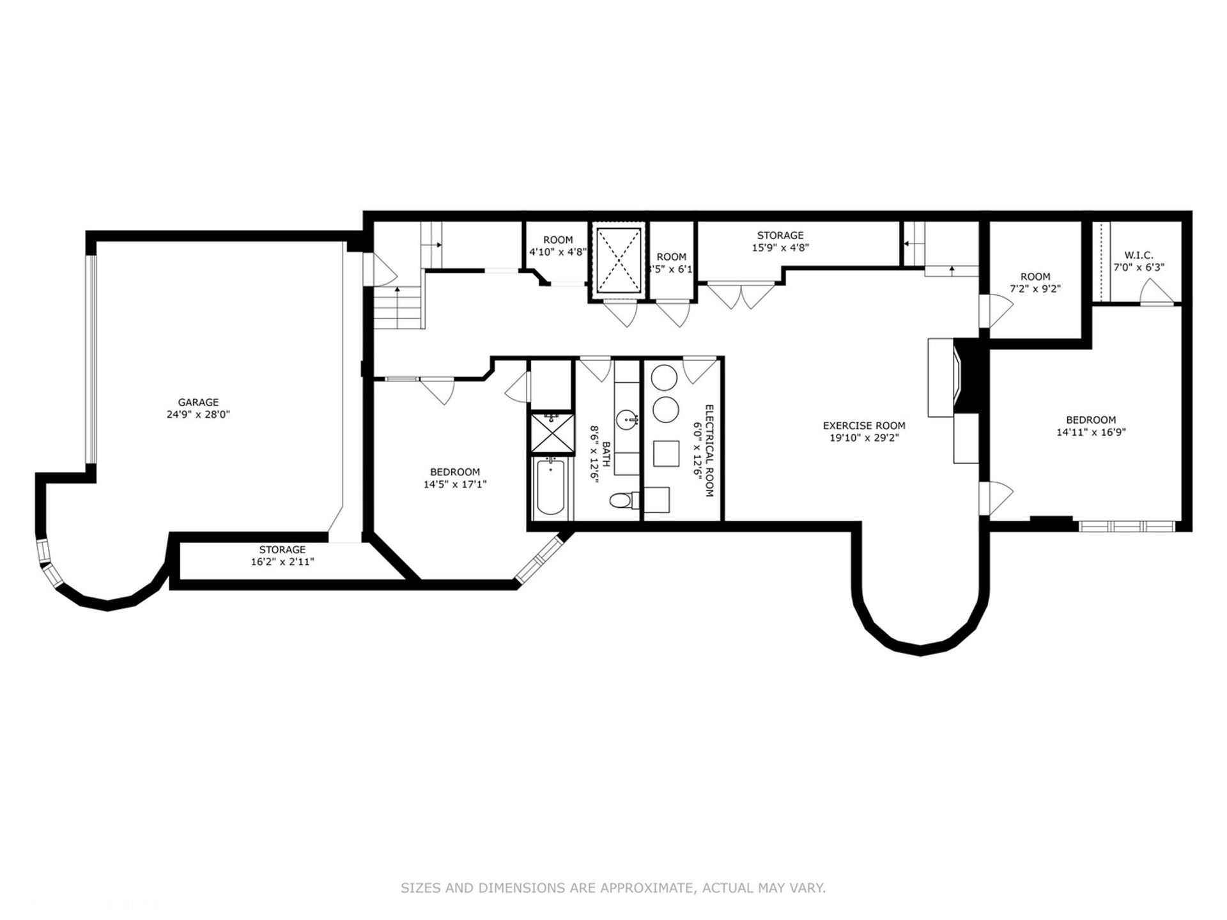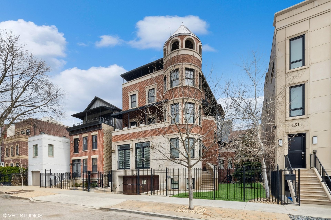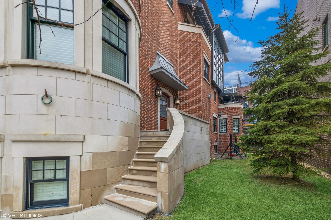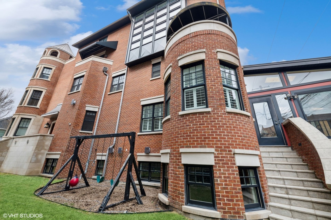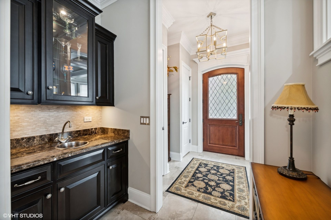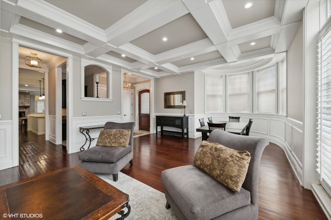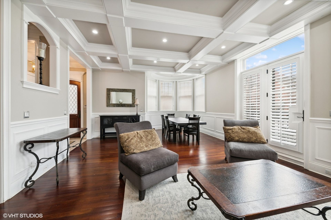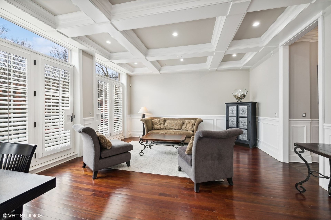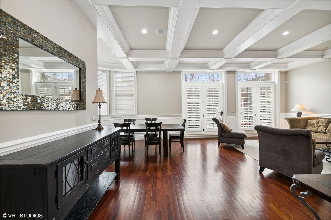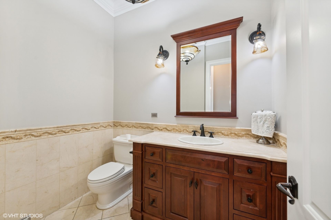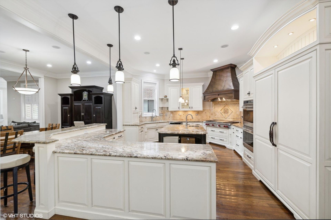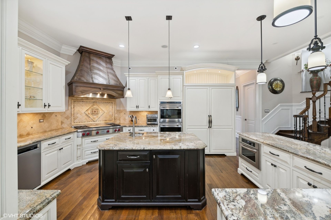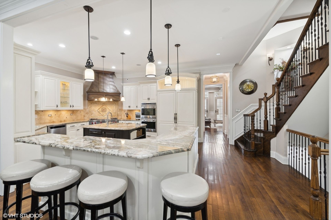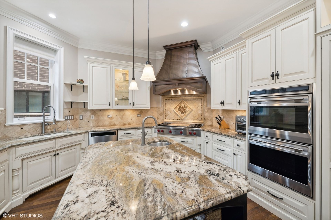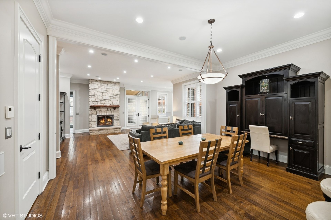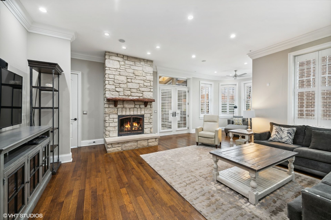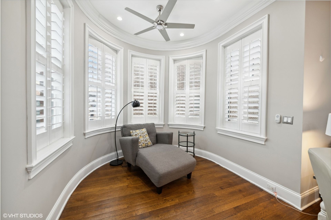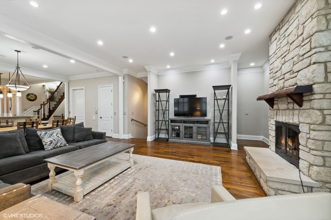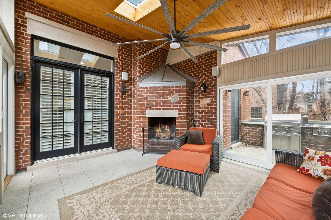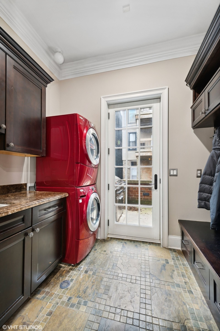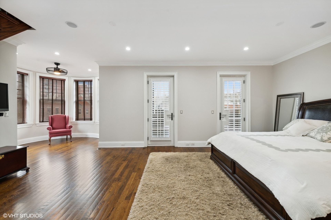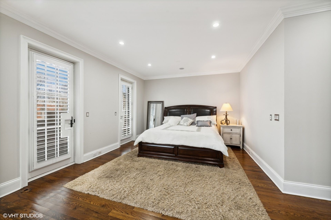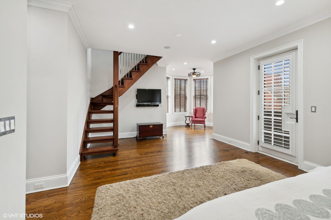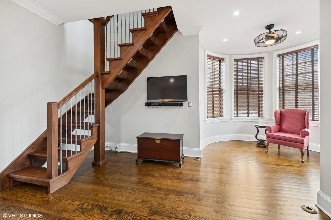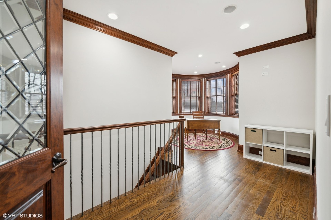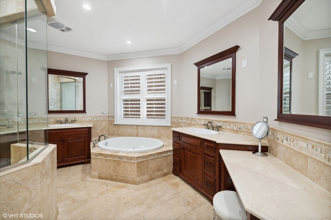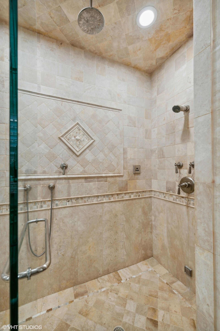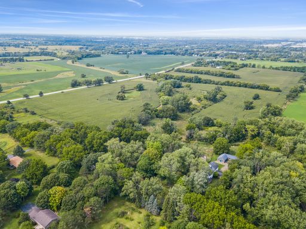- 7 Beds
- 6 Total Baths
- 8,400 sqft
This is a carousel gallery, which opens as a modal once you click on any image. The carousel is controlled by both Next and Previous buttons, which allow you to navigate through the images or jump to a specific slide. Close the modal to stop viewing the carousel.
Property Description
Nestled on the prestigious North Park Avenue, Significant Mansion stands as a remarkable architectural gem in the vibrant Old Town/Gold Coast neighborhood. This custom-built residence, constructed from exquisite masonry brick and limestone, spans an impressive 8,000 square feet and occupies a generous double lot measuring 50 feet in width. The property boasts an expansive side yard and entrance, multiple balconies, and a covered rooftop deck, crowned by a magnificent turret tower that presents breathtaking panoramic views of the city skyline and the lush, tree-lined surroundings. Featuring seven bedrooms and five and a half bathrooms, this home is a testament to meticulous design and thoughtful attention to detail. Inside, the residence showcases soaring 12-foot ceilings, rich hardwood flooring, a coffered ceiling in the living room, elaborate crown moldings, and stately 8-foot doors. The ambiance is further enhanced by three elegant wood-burning fireplaces, a five-stop elevator, and a well-appointed gym on the top floor that overlooks an impressive professional indoor basketball court. The spacious chef's kitchen is a culinary enthusiast's dream, equipped with a Wolf range cooktop and custom copper hood, built-in Wolf convection ovens, a commercial Thermador refrigerator, and luxurious granite countertops. Custom cabinetry, a large center island with counter seating, and a separate dining area create a seamless flow into the grand family room, which features yet another wood-burning fireplace. The spectacular three-season room invites relaxation with its own wood-burning fireplace and provides access to an outdoor grilling patio complete with a built-in DCS chef's grill. The home also includes a convenient mudroom with laundry facilities and direct access to the stunning side yard. The expansive primary suite is a private retreat, featuring a walk-out balcony, a dedicated staircase leading to a unique turret office, and two generous walk-in closets. The en suite bathroom is a luxurious haven, offering a double vanity, a spacious steam shower, and a jetted bathtub. Additional bedrooms are equally generous, each equipped with walk-in closets, en suite baths, and walk-out balconies. The lower level is designed for entertainment, featuring a cozy fireplace and a potential wine storage room, alongside two sizable bedrooms with walk-in closets and a full bath. Additional highlights of this extraordinary residence include a spacious attached 2.5-car garage, an automated privacy gate, a snowmelt driveway, a central vacuum system, geothermal radiant heating, Marvin windows, multiple laundry rooms, and a Sonos multi-room sound system throughout the home. Perfectly suited for entertaining large families, this unique property is ideally located near a wealth of entertainment options, exquisite dining, top-tier schools (including Latin and Parker), parks, and the picturesque lakefront. This is truly a one-of-a-kind home that promises an unparalleled living experience.
299
Property Highlights
- Annual Tax: $ 54468.0
- Cooling: Central A/C
- Garage Count: 2 Car Garage
- Sewer: Public
- Fireplace Count: 1 Fireplace
- Region: CHICAGO
- Primary School: Manierre Elementary School
- High School: Lincoln Park High School
Similar Listings
The listing broker’s offer of compensation is made only to participants of the multiple listing service where the listing is filed.
Request Information
Yes, I would like more information from Coldwell Banker. Please use and/or share my information with a Coldwell Banker agent to contact me about my real estate needs.
By clicking CONTACT, I agree a Coldwell Banker Agent may contact me by phone or text message including by automated means about real estate services, and that I can access real estate services without providing my phone number. I acknowledge that I have read and agree to the Terms of Use and Privacy Policy.
