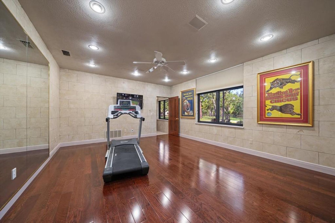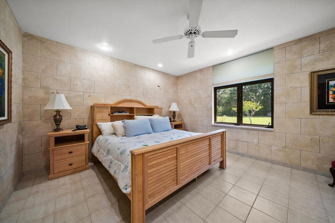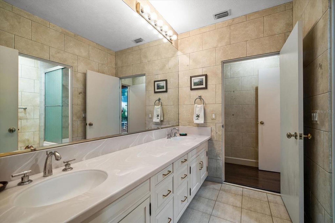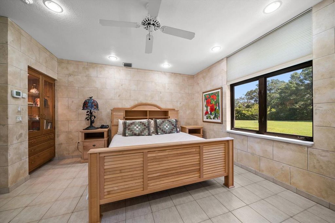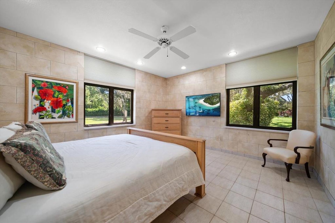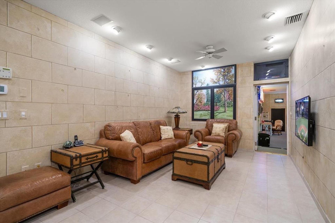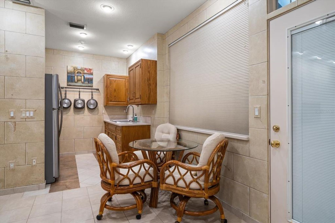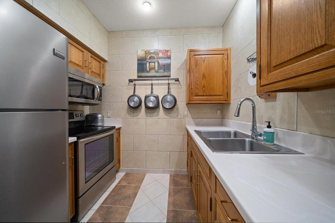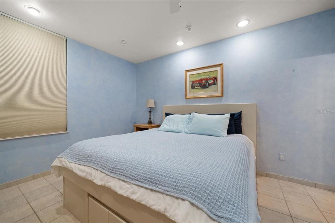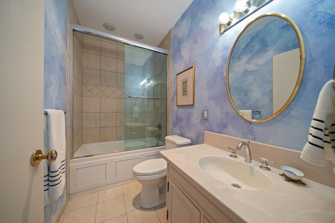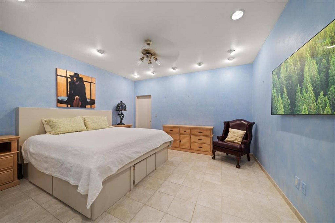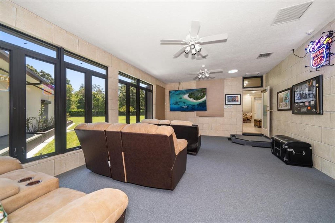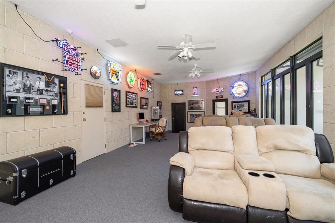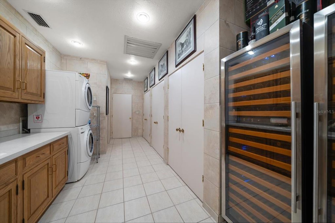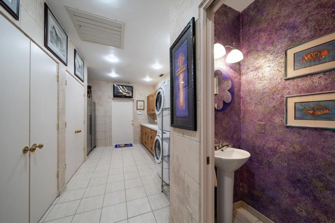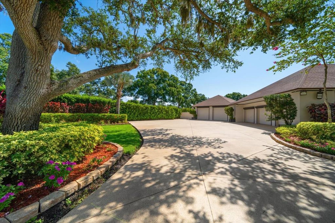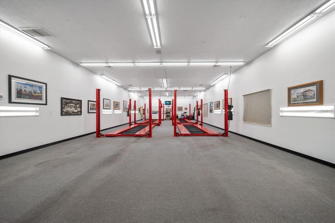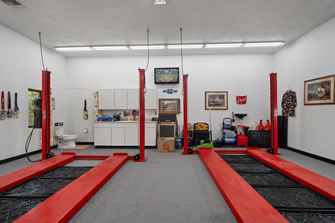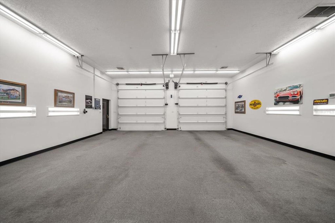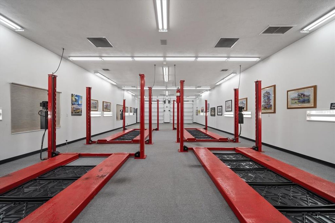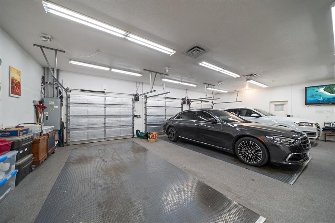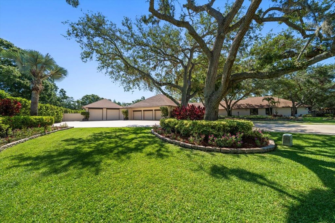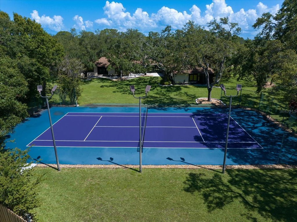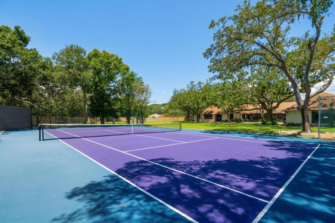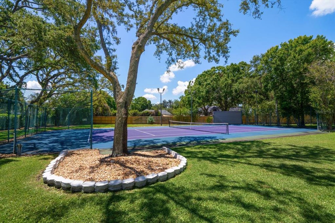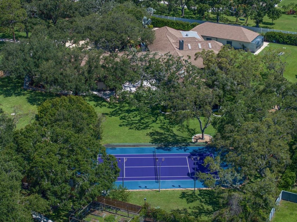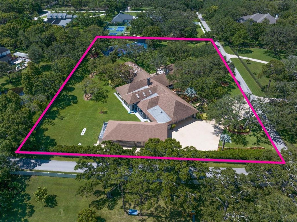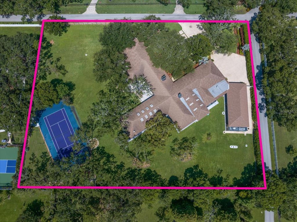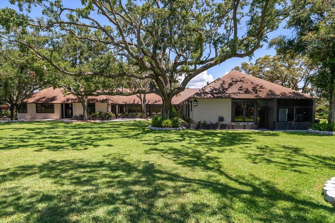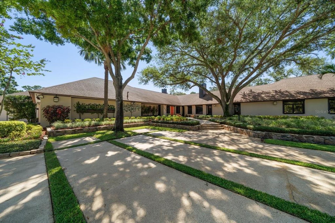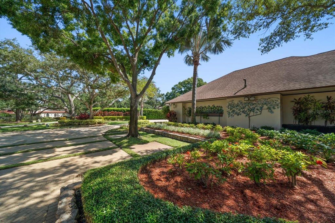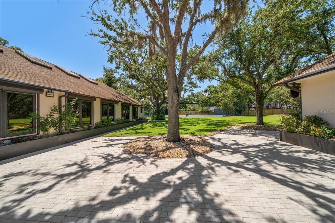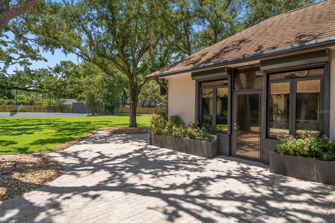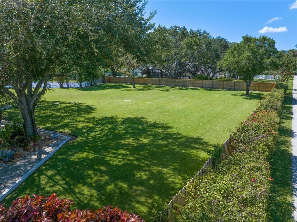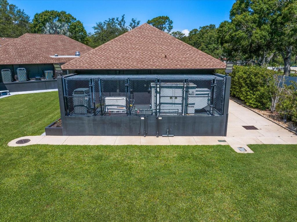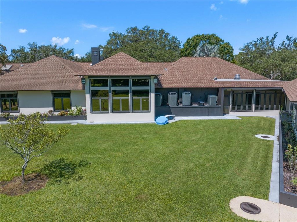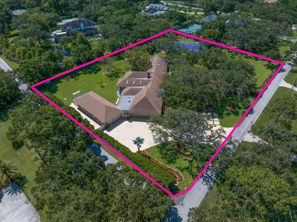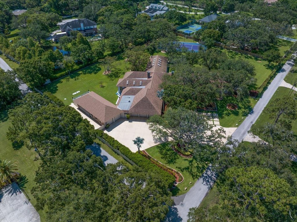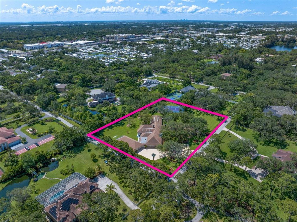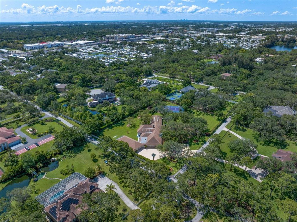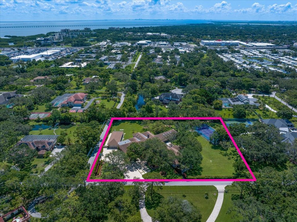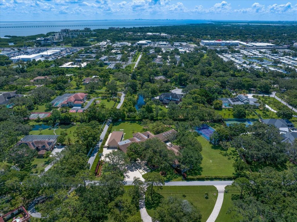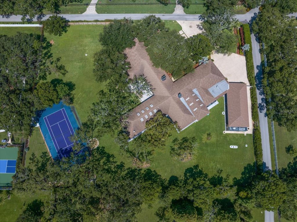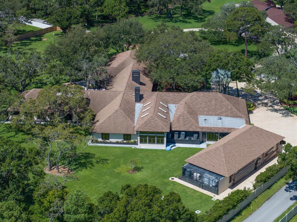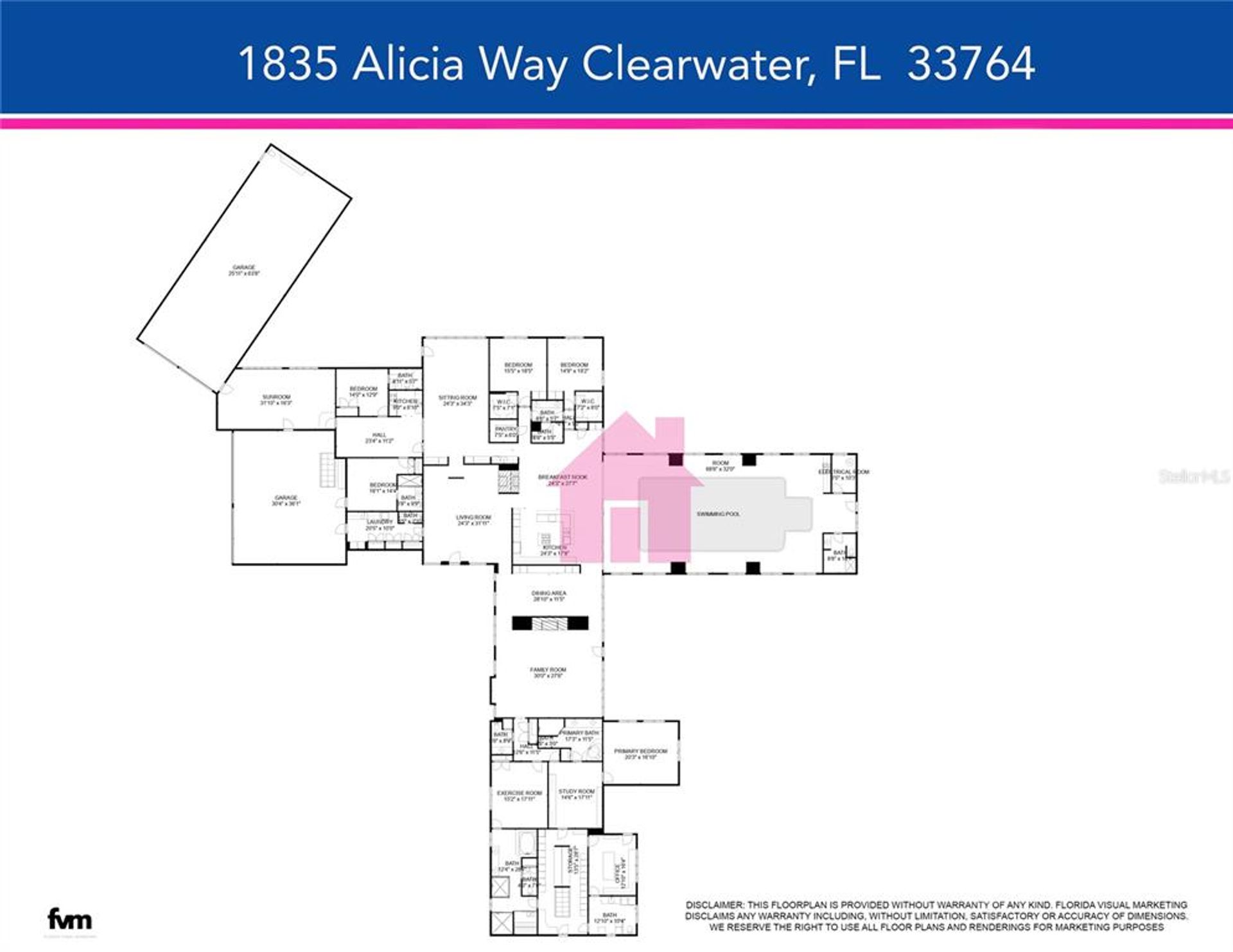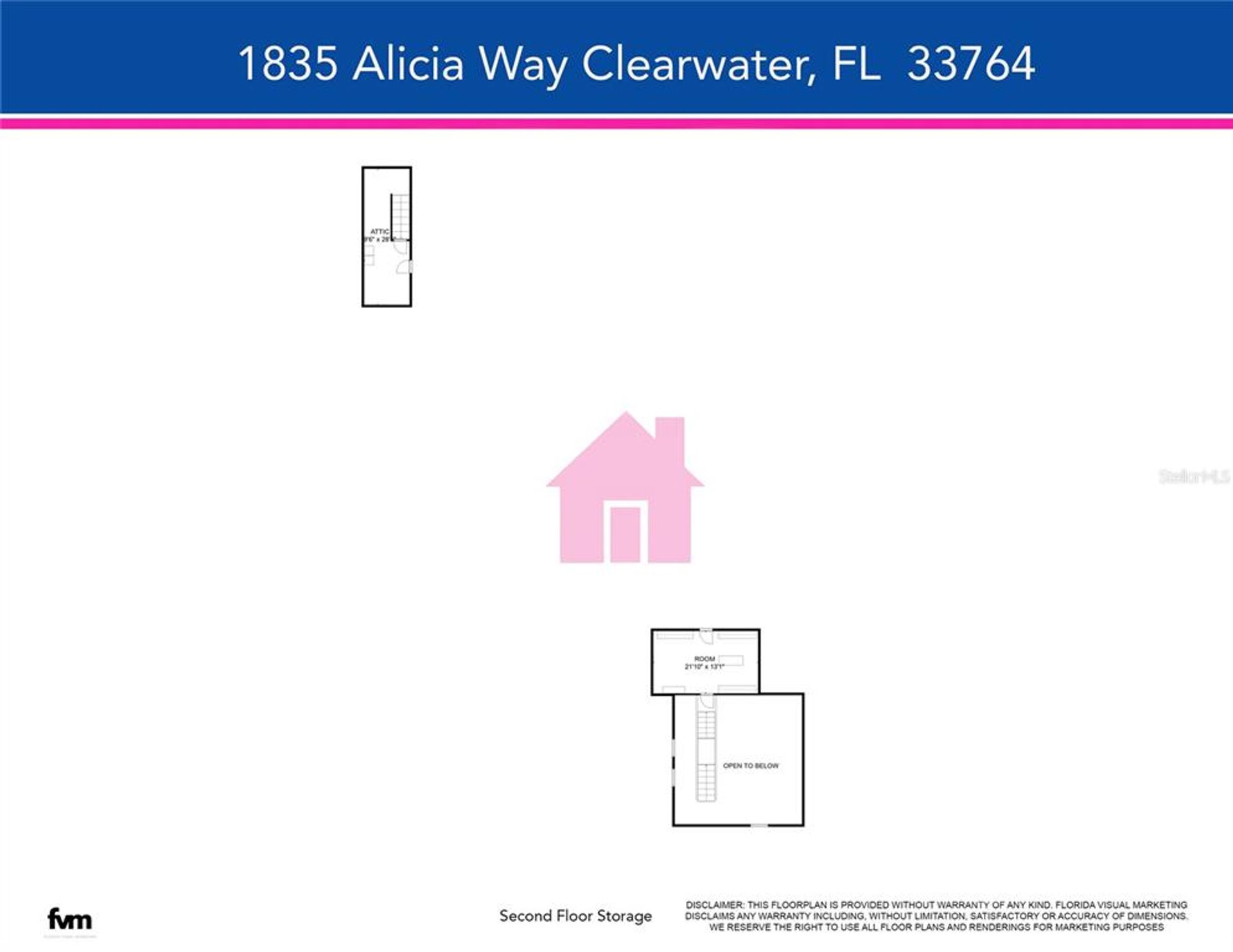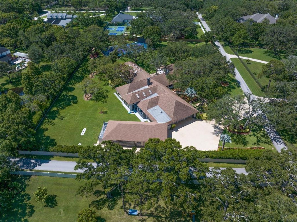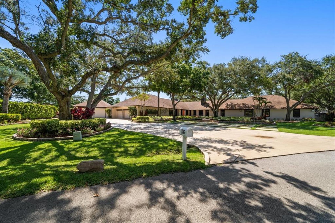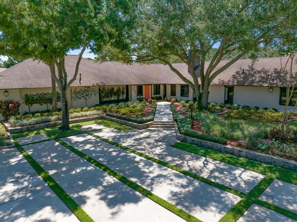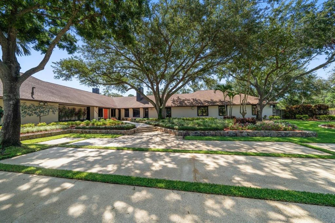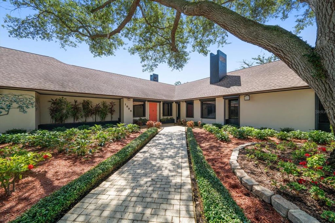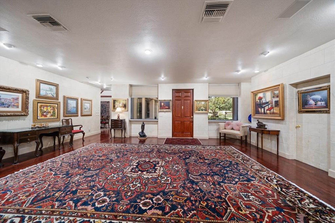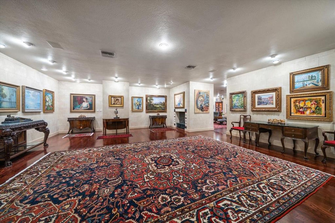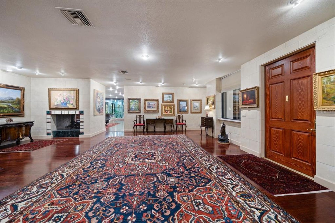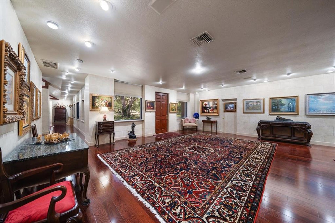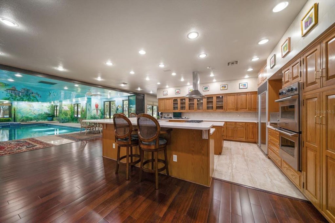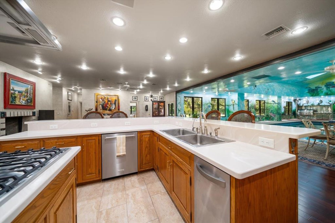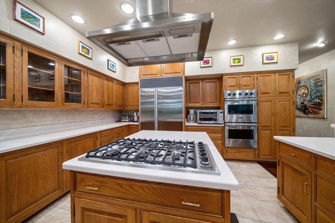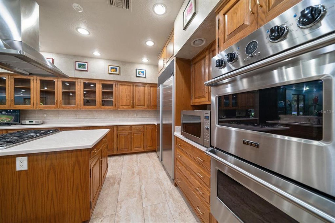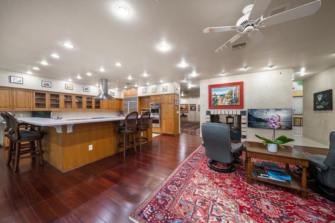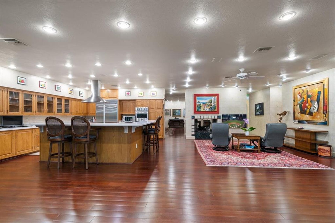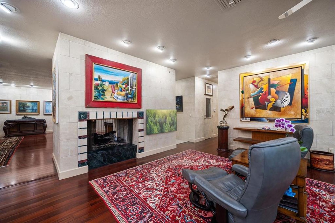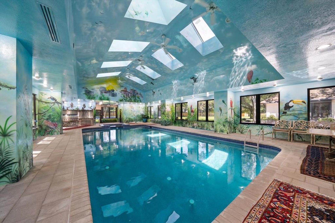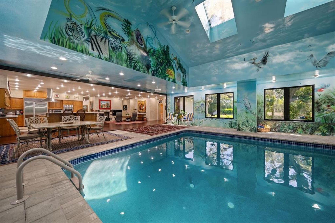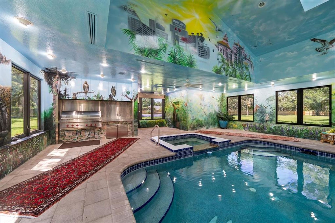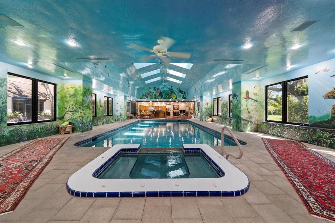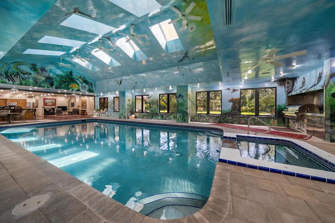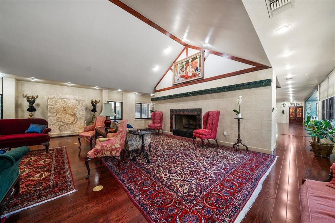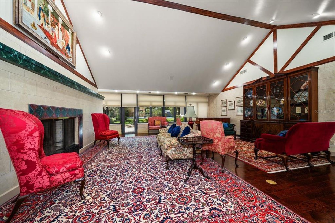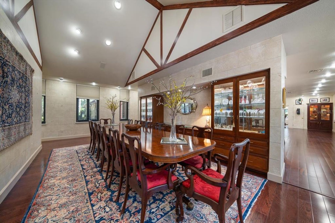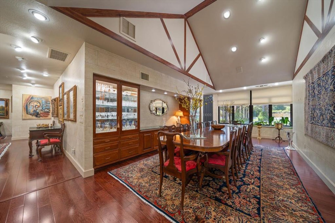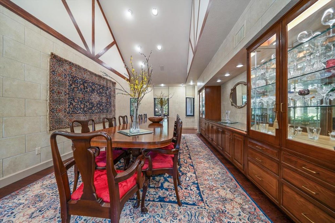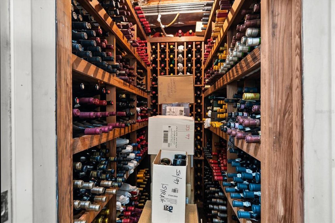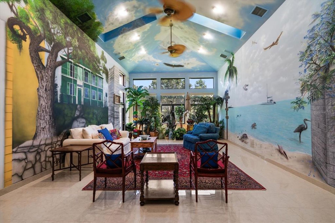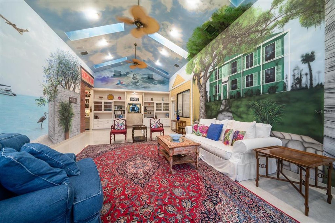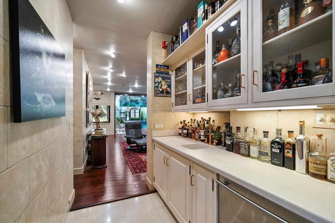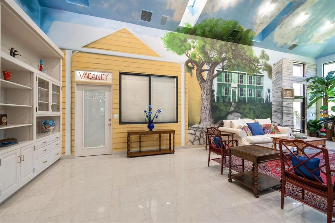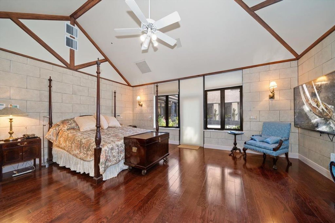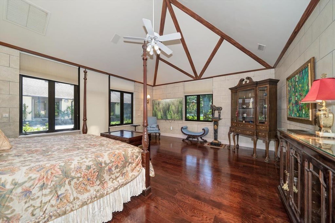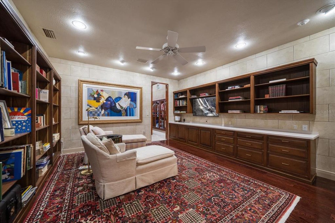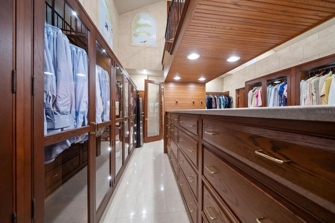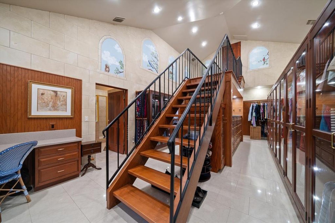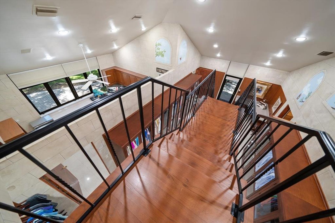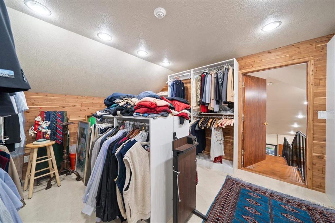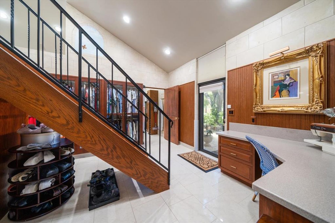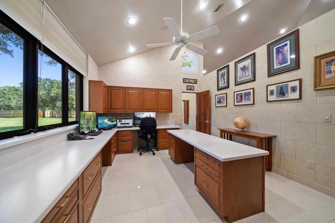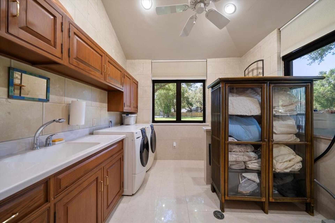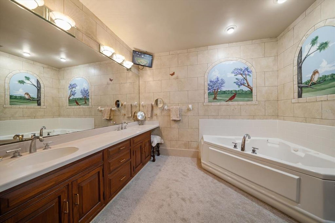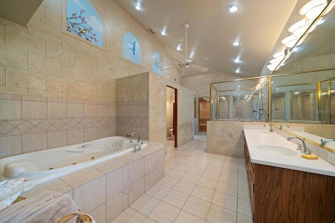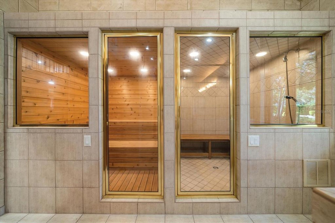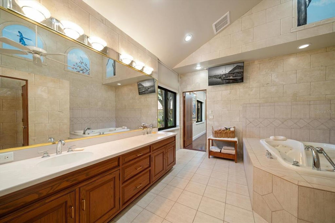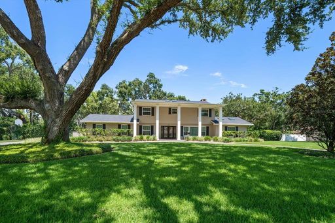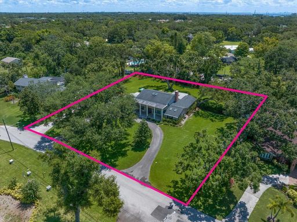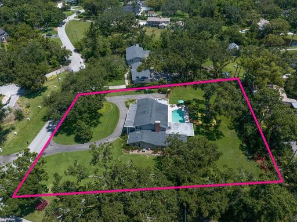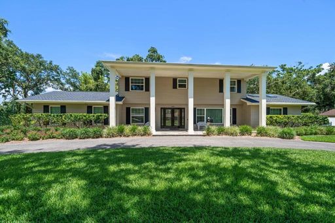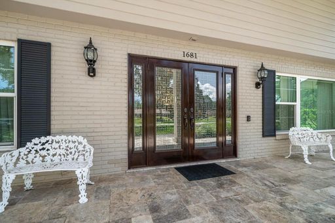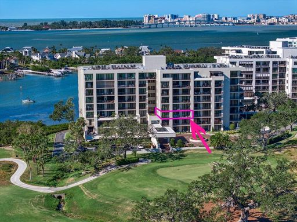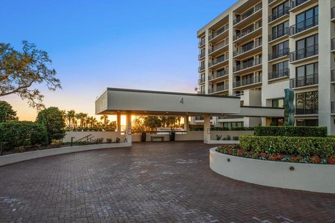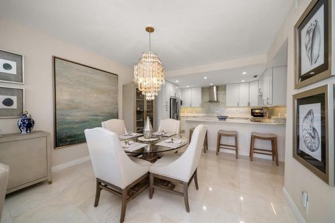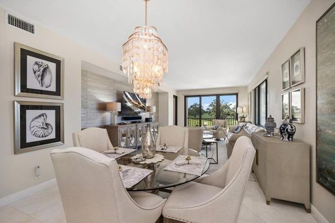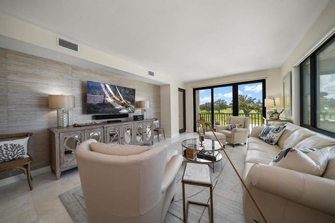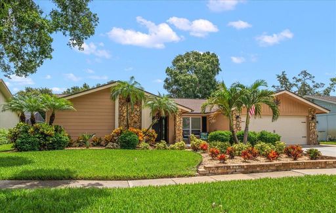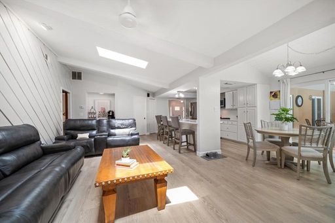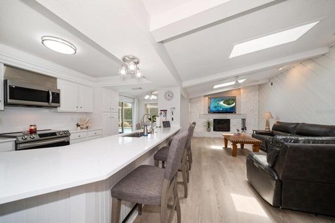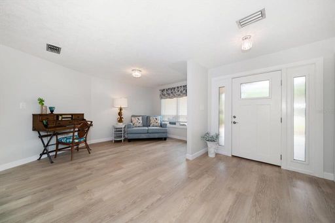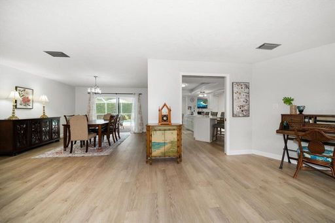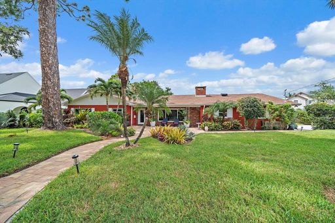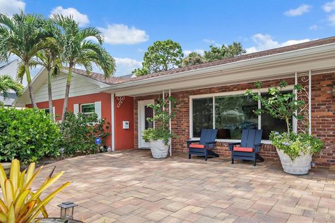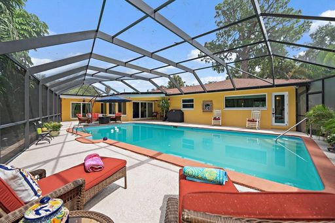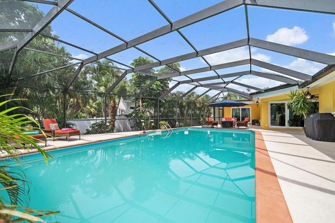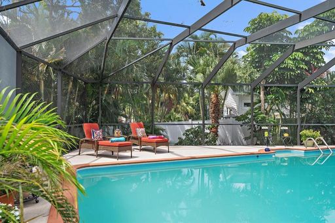- 6 Beds
- 9 Total Baths
- 7,053 sqft
This is a carousel gallery, which opens as a modal once you click on any image. The carousel is controlled by both Next and Previous buttons, which allow you to navigate through the images or jump to a specific slide. Close the modal to stop viewing the carousel.
Property Description
Prepare to be amazed by this extraordinary estate home tucked within Kent Place-one of Clearwater's most coveted and private neighborhoods, where country-style living meets city convenience. Designed with vision and created with care, this home is a true masterpiece, ideal for car collectors, art lovers, or multigenerational living. Pride of ownership is evident from the moment you arrive, with impeccable landscaping, majestic oaks, and a stately executive presence. Step inside to a gallery-style foyer that sets the tone for the home's artistry and attention to detail. Just beyond, the Key West-inspired room transports you to the southernmost point of Florida with hand-painted murals, skylights, and a wall of floor-to-ceiling windows-a serene escape unlike any other. Entertain in style with a full wet bar leading to a cozy family room with fireplace and cigar cabinet and wine cellar, open to a chef's kitchen featuring top-of-the-line stainless steel appliances, a center island with vent hood, and access to one of the home's showstoppers: an enclosed indoor pool and spa surrounded by custom murals of Tampa Bay's iconic landmarks. A commercial Wolf grill ensures unforgettable gatherings. The pool can be closed off and separated by glass, accordion sliders. The formal living and dining rooms are a work of art themselves, featuring custom wall murals and grand spaces perfect for hosting intimate dinners or entertaining on a grand scale. The primary suite is a world of its own, complete with a private office featuring a poured concrete safe, a second laundry, a sitting room with custom built-ins, a spa-like ensuite with jetted tub, walk-in shower, double vanities, and an unforgettable custom closet with lighted glass cabinetry, endless storage, and a substantial staircase leading to a cedar-lined closet. Guests will marvel at the castle-like guest suite with soaring ceilings, a whirlpool tub, walk-in shower, steam room, and sauna. Two additional bedrooms with walk-in closets and natural light share a Jack-and-Jill bath. An attached two-bedroom, two-bath apartment with full kitchen and theater room offers the perfect solution for a nanny, in-laws, or long-term guests. For the car enthusiast, a 6 bay garage with four car lifts allows for storing 10-cars. A dream come true, while a separate 3-car garage provides additional storage and access to a large laundry room. Hurricane impact windows with shutters, two home generators that will power a significant portion of the home, storage galore, and custom features around every corner make this a once-in-a-lifetime opportunity to own a truly remarkable Clearwater estate. Ideally located close to shopping, dining, two airports and pristine beaches .Don't miss your chance-homes like this are rare and unforgettable!
Property Highlights
- Annual Tax: $ 23870.0
- Cooling: Central A/C
- Garage Count: 5 + Car Garage
- Pool Description: Pool
- Sewer: Public
- Water: City Water
- Region: FLORIDA
- Primary School: Belcher Elementary-PN
- Middle School: Oak Grove Middle-PN
- High School: Largo High-PN
Similar Listings
The listing broker’s offer of compensation is made only to participants of the multiple listing service where the listing is filed.
Request Information
Yes, I would like more information from Coldwell Banker. Please use and/or share my information with a Coldwell Banker agent to contact me about my real estate needs.
By clicking CONTACT, I agree a Coldwell Banker Agent may contact me by phone or text message including by automated means about real estate services, and that I can access real estate services without providing my phone number. I acknowledge that I have read and agree to the Terms of Use and Privacy Policy.
