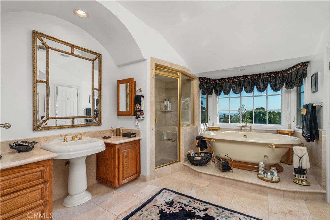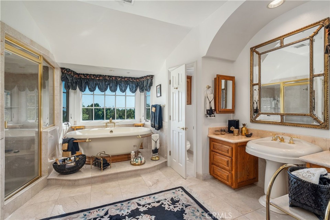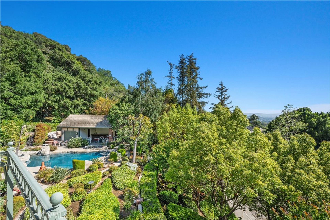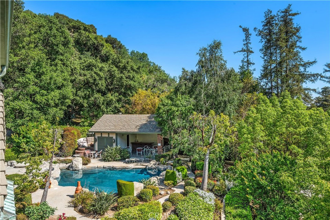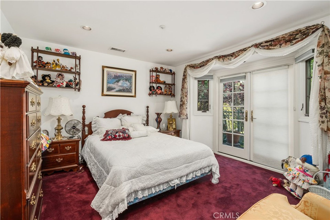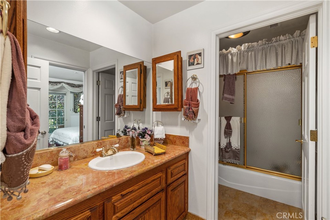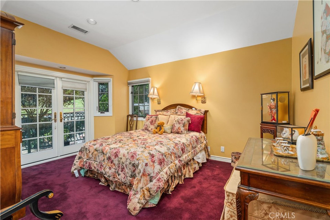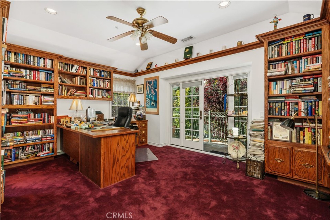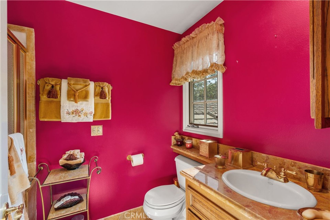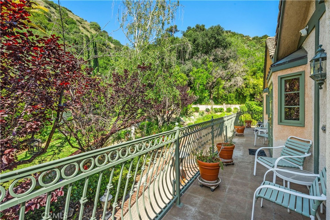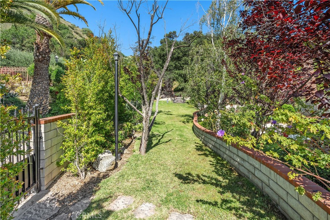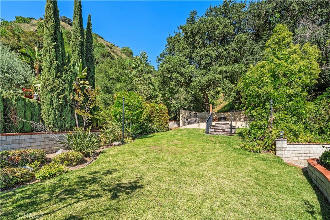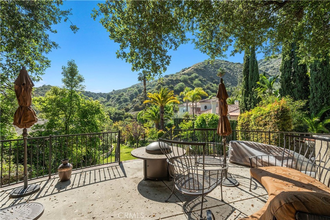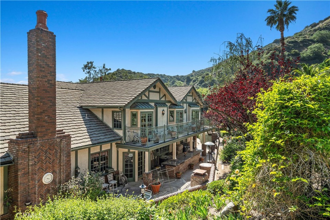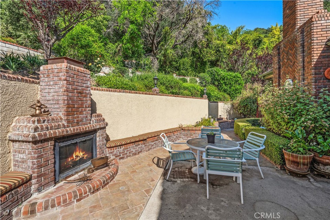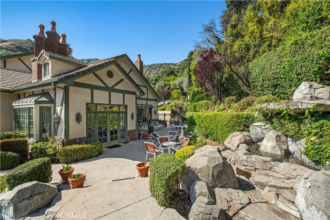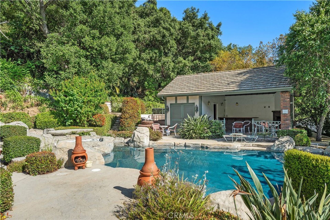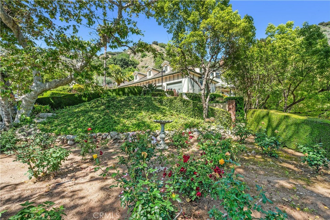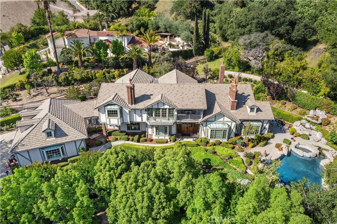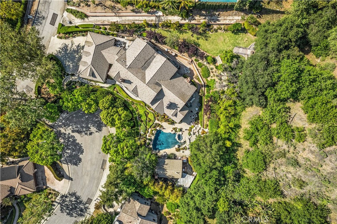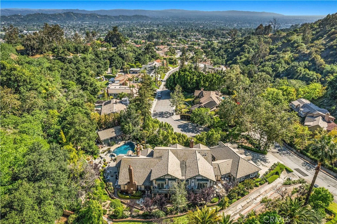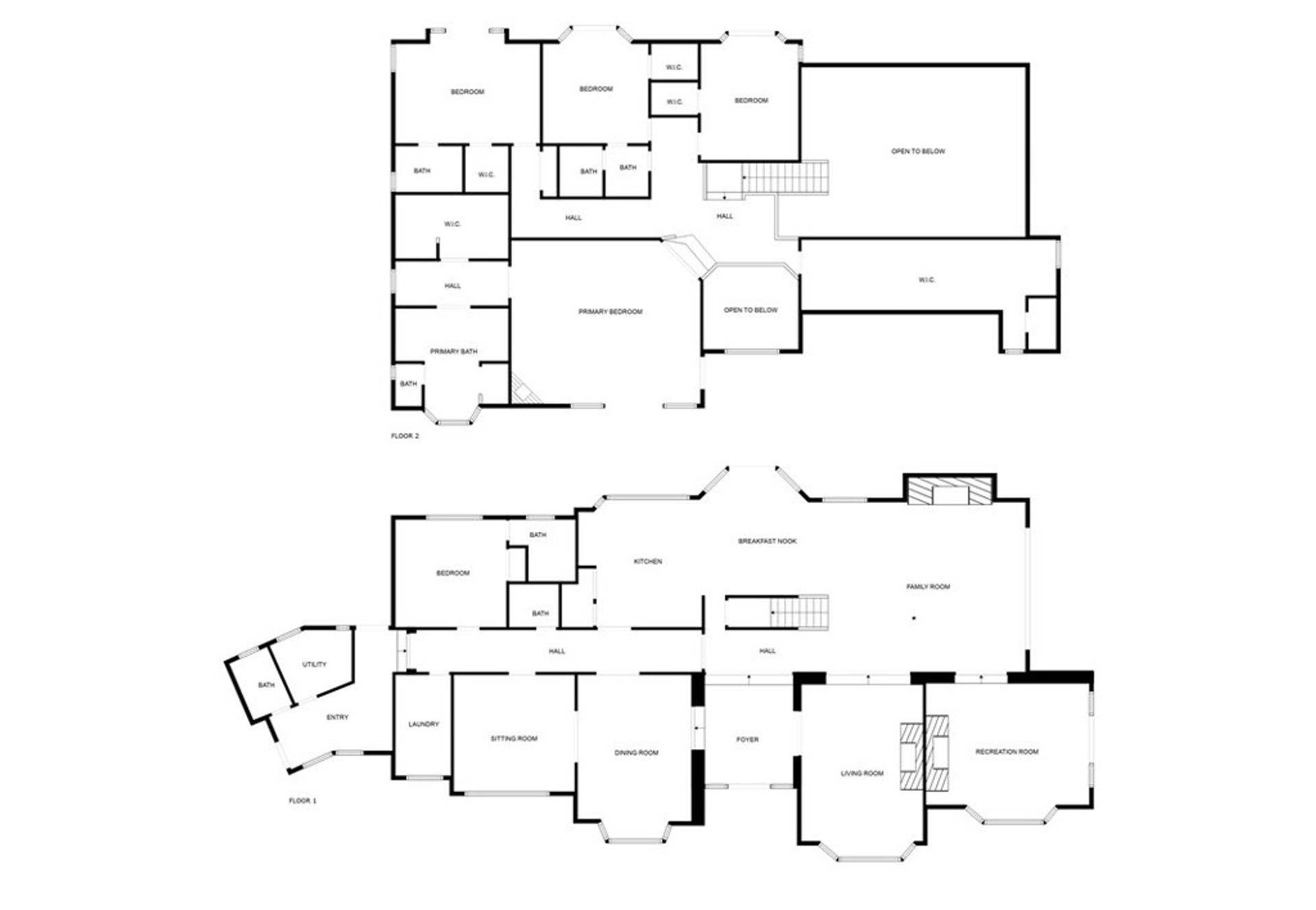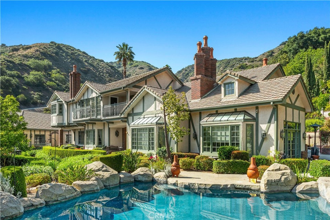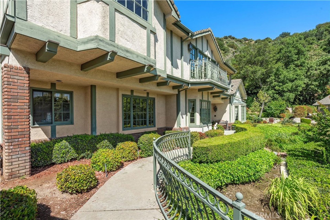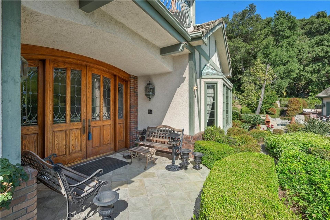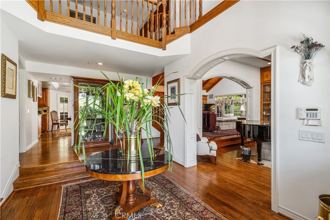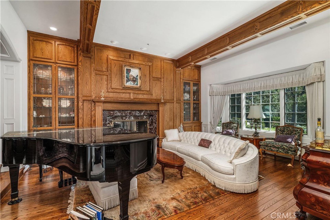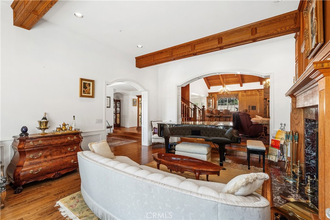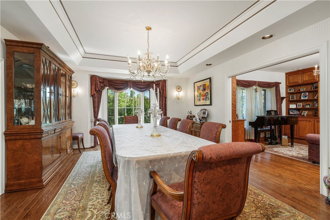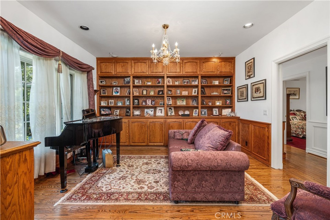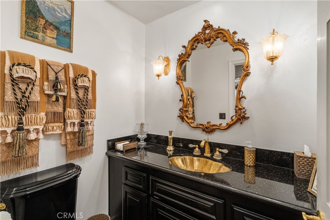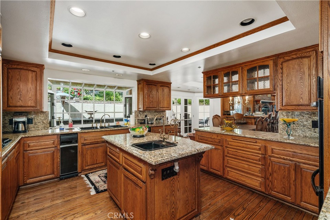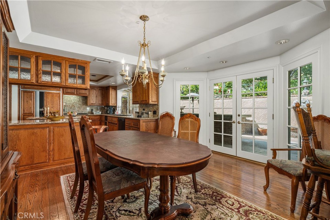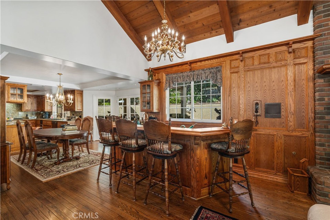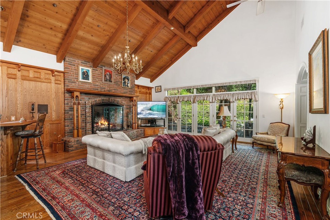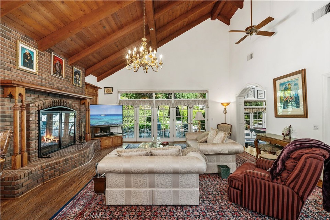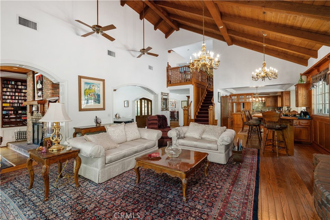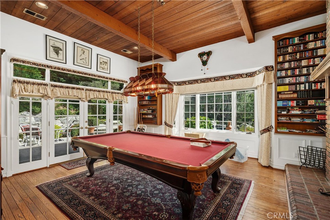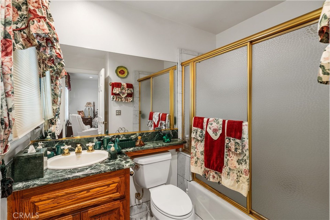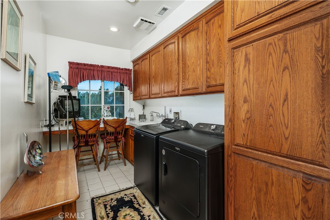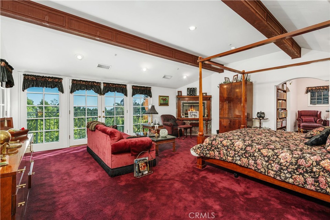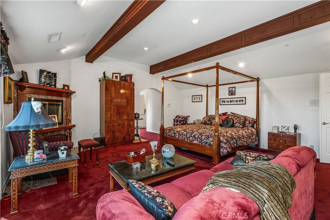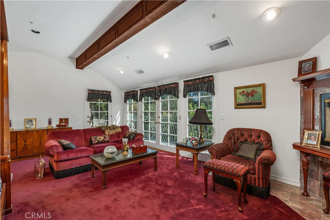- 5 Beds
- 7 Total Baths
- 4,375 sqft
This is a carousel gallery, which opens as a modal once you click on any image. The carousel is controlled by both Next and Previous buttons, which allow you to navigate through the images or jump to a specific slide. Close the modal to stop viewing the carousel.
Property Description
Perched above the Glendora foothills on nearly 4 secluded acres, this exceptional Tudor Revivalist offers architectural distinction, rare acreage, and versatile multigenerational or hospitality use. Be welcomed as you arrive by manicured garden paths and a grand arched entry, and in awe of the craftsmanship and enduring quality. Inside, traditional detailing—including wainscoting, paneled moulding, and beamed ceilings—meets the modern across a series of formal and informal spaces: parlor, dining room, conservatory, and a billiards lounge. The 30-foot vaulted great hall anchors the architectural heart of the home, complete with an immense fireplace and a wet bar adjacent to the chef’s kitchen. Outfitted with double ovens, a Sub-Zero cabinet-front refrigerator, and granite countertops, the kitchen is well-equipped for private living or catered events. French doors connect indoor living to a fully hardscaped outdoor entertaining venue, featuring an extended granite bar, fireplace, and three built-in barbecues. A flowing fountain under a stone bridge leads to a pool and adjacent pool building, complete with its own bathroom and enclosed patio. The estate’s layout supports privacy and optional dual living arrangements. A downstairs guest suite allows for multigenerational accommodations, while the upstairs primary suite features its own fireplace, enclosed balcony, walk-in closet, soaking tub with views, and a Hollywood bathroom. Three additional upstairs bedrooms are connected via a walk-out balcony overlooking the grounds. Additional highlights include a four-car garage with a semi-finished loft overhead, a novel, extended closet-corridor along the roofline, and utility spaces designed for scale. The grounds include two private trails—one leading to a terraced amphitheater, the other to a quiet garden retreat—offering potential for private events. A rose garden and orchid greenhouse create space for horticultural enthusiasts. With its acreage, adaptable layout, and resort-style amenities, this estate presents a rare opportunity for luxury investors—whether seeking a flagship family compound, private retreat, or high value asset in the San Gabriel Valley.
Property Highlights
- Appliances: Washer
- Exterior: Fire Pit
- Exterior Description: Stucco
- Garage Description: Garage
- General: Ceiling Fan(s)
- Interior: Wet Bar
- Location: Cul-de-sac
- Views: Mountain
The listing broker’s offer of compensation is made only to participants of the multiple listing service where the listing is filed.
Request Information
Yes, I would like more information from Coldwell Banker. Please use and/or share my information with a Coldwell Banker agent to contact me about my real estate needs.
By clicking CONTACT, I agree a Coldwell Banker Agent may contact me by phone or text message including by automated means about real estate services, and that I can access real estate services without providing my phone number. I acknowledge that I have read and agree to the Terms of Use and Privacy Policy.
