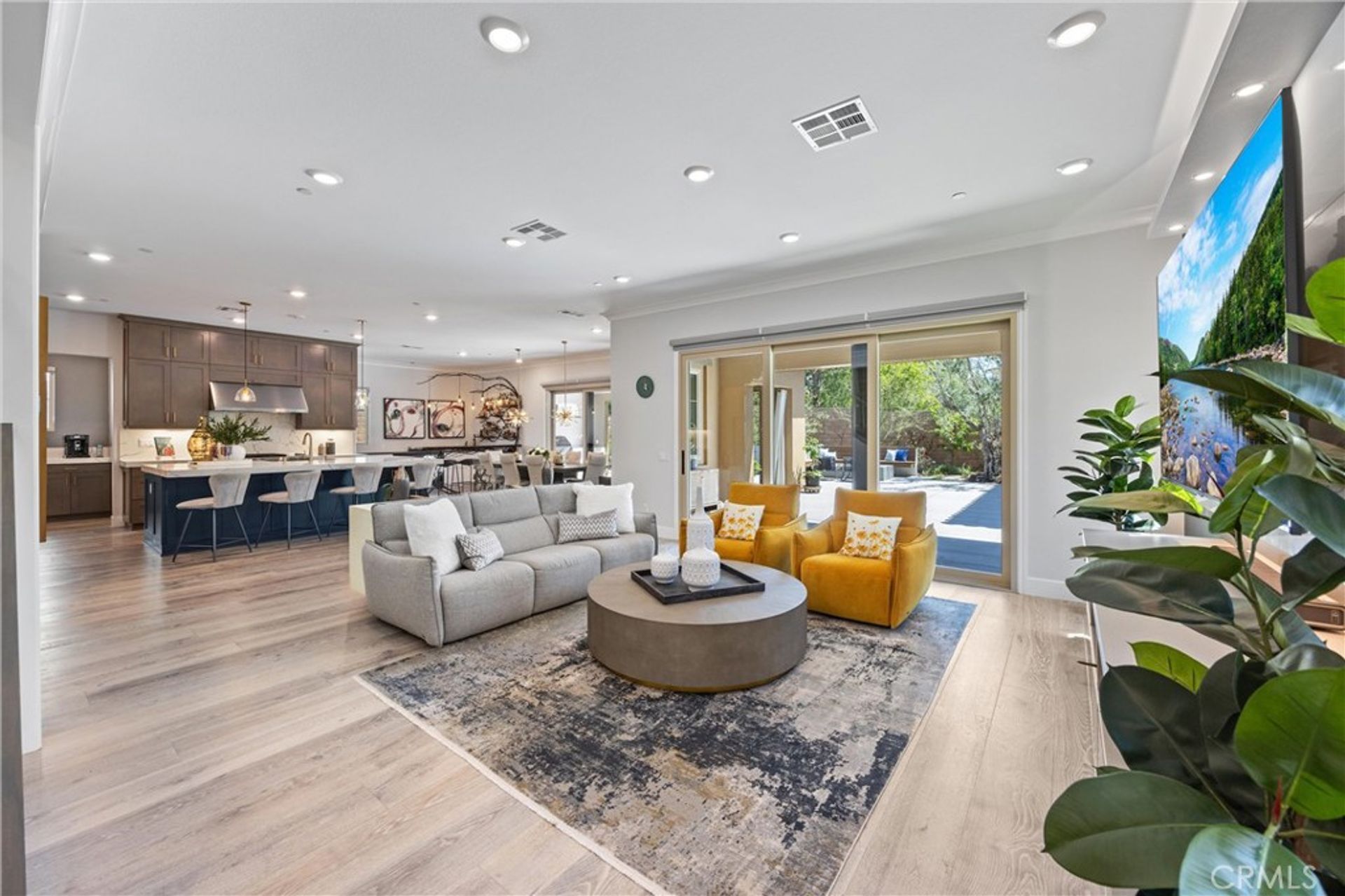- 5 Beds
- 6 Total Baths
- 4,097 sqft
This is a carousel gallery, which opens as a modal once you click on any image. The carousel is controlled by both Next and Previous buttons, which allow you to navigate through the images or jump to a specific slide. Close the modal to stop viewing the carousel.
Property Description
Welcome to 52 Steeplechase - a stunningly upgraded residence in the prestigious guard-gated community of The Groves at Orchard Hills. With 5 bedrooms, 5.5 bathrooms, and 4,097 square feet of beautifully designed living space on a nearly 7,000 square foot lot, this home offers luxury, privacy, and comfort at every turn. The home even comes with fully owned solar panels, delivering energy efficiency and long-term savings. Thoughtfully enhanced with more than $1,000,000 in designer upgrades, the home features UV-cured hardwood flooring throughout, custom interior paint, upgraded casing and crown molding, and sleek roller shades. The open-concept layout creates an inviting atmosphere, beginning with a dramatic two-story Foyer and flowing seamlessly into a gourmet Kitchen equipped with a large island, quartz countertops, elegant two-tone cabinetry, a walk-in pantry, and bar seating. Adjacent to the kitchen, the dining area includes a custom bar and wine island - complete with a beverage fridge and dual-zone wine fridge - while the Great Room boasts one of two custom-built TV walls, anchored by an 82" TV and Bose soundbar. Step outside to a professionally landscaped backyard designed for relaxation and entertaining, with an in-ground spa, floating seating around a built-in gas fire feature, a covered loggia for alfresco dining, and stylish stone pavers surrounded by lush greenery - including a charming vegetable and herb garden. A detached Casita with its own bathroom and accordion doors offers the perfect retreat for guests, a private office, gym, or studio. The main level also features a bedroom with an ensuite bath and a separate Powder Room for added convenience. Upstairs, a cozy Loft, dedicated Laundry Room, and two additional bedrooms and bathrooms provide ample space for family or guests. The expansive Primary Suite is a true sanctuary, featuring a freestanding soaking tub, walk-in shower, dual vanities with a makeup station, and a spacious walk-in closet. Located within an award-winning school district and offering access to world-class amenities - including multiple pools and spas, parks, playgrounds, and sport courts - within walking distance - this exceptional home isn't just a place to live, it's a lifestyle.
Tustin Unified
Property Highlights
- Cooling: Central A/C
- Garage Count: 2 Car Garage
- Sewer: Public
- Water: City Water
- Region: Orange County / Riverside
- Primary School: PETCAN
- Middle School: PIONEE
- High School: BECKMA
Similar Listings
The listing broker’s offer of compensation is made only to participants of the multiple listing service where the listing is filed.
Request Information
Yes, I would like more information from Coldwell Banker. Please use and/or share my information with a Coldwell Banker agent to contact me about my real estate needs.
By clicking CONTACT, I agree a Coldwell Banker Agent may contact me by phone or text message including by automated means about real estate services, and that I can access real estate services without providing my phone number. I acknowledge that I have read and agree to the Terms of Use and Privacy Policy.















































































