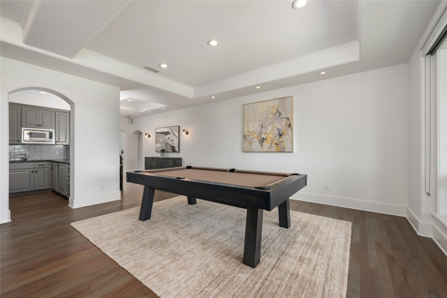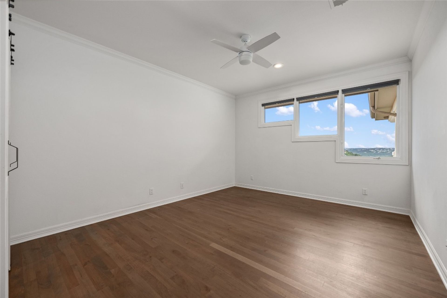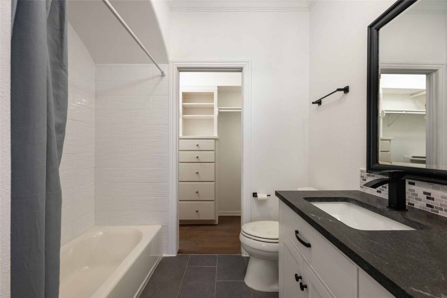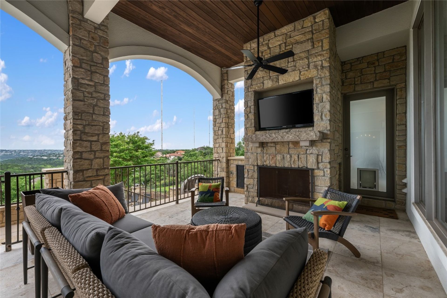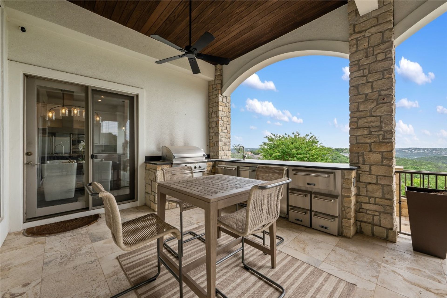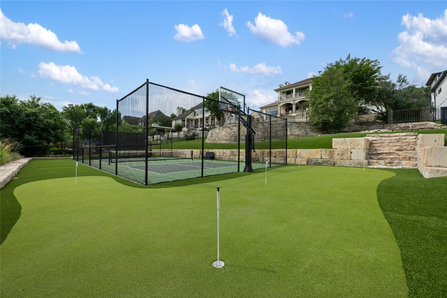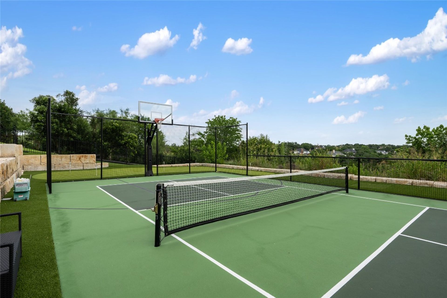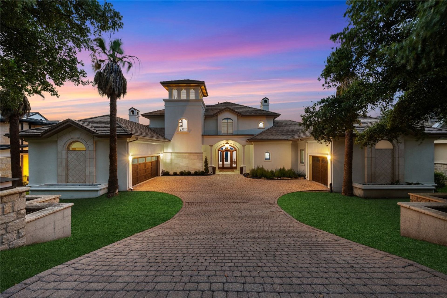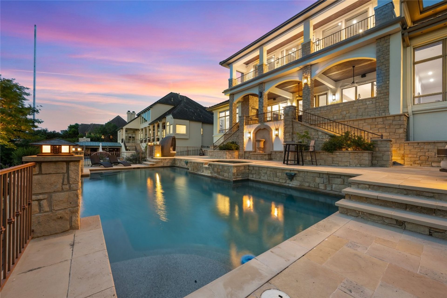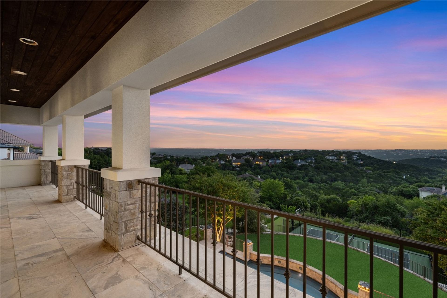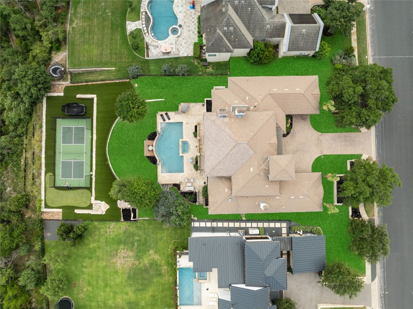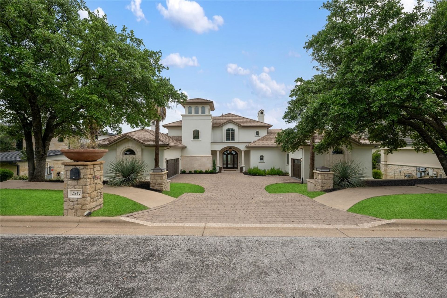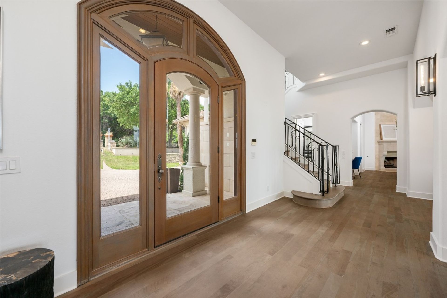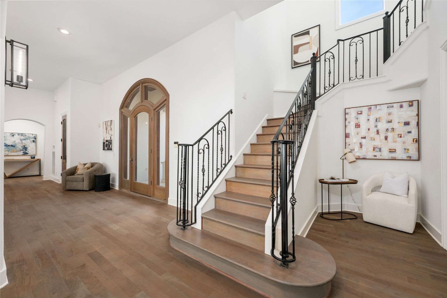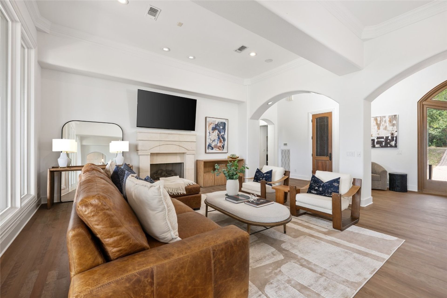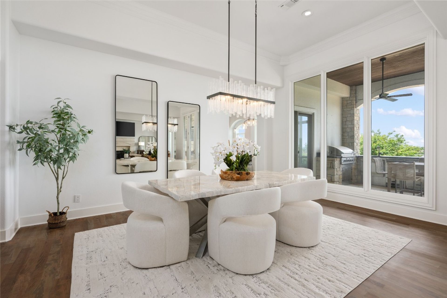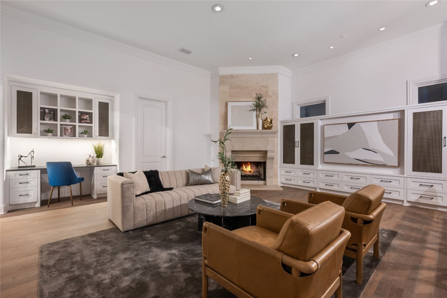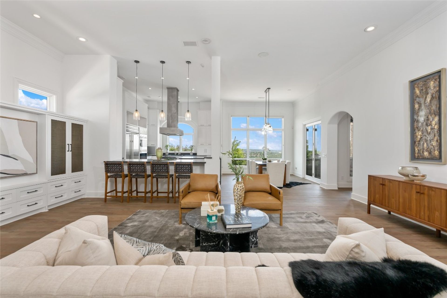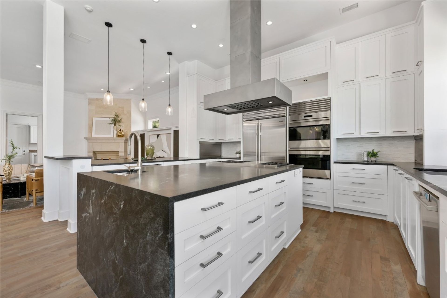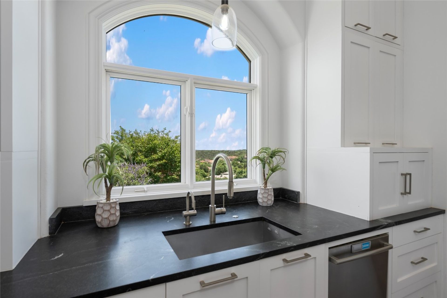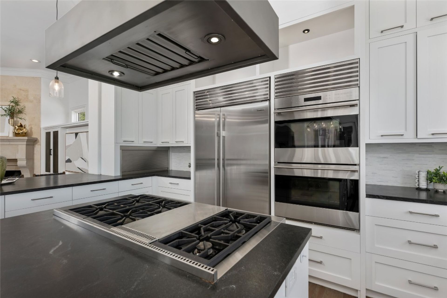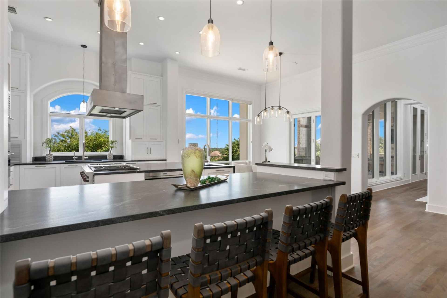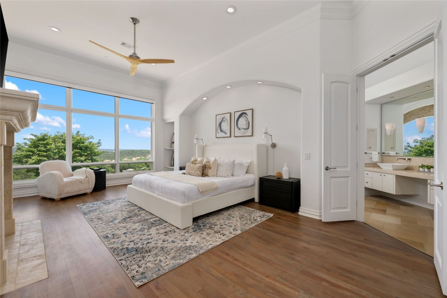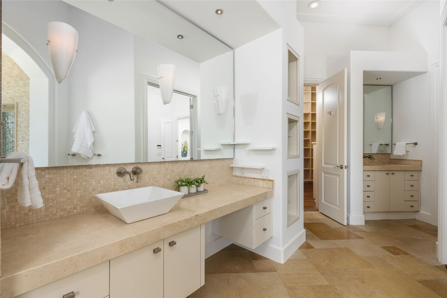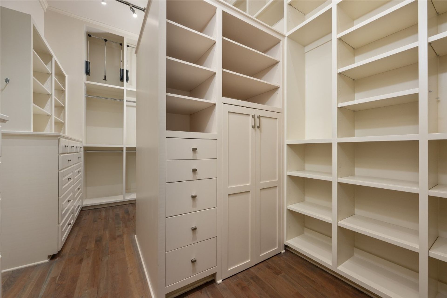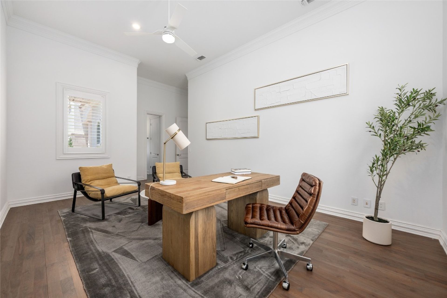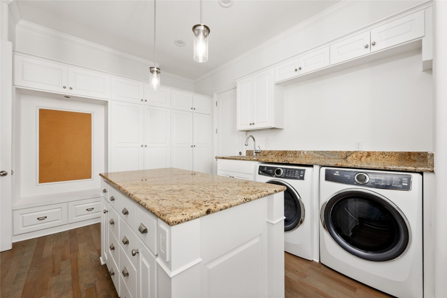- 4 Beds
- 6 Total Baths
- 5,621 sqft
This is a carousel gallery, which opens as a modal once you click on any image. The carousel is controlled by both Next and Previous buttons, which allow you to navigate through the images or jump to a specific slide. Close the modal to stop viewing the carousel.
Property Description
Mediterranean style home on 1.1 acres in Davenport Ranch. Home is packed with leisure amenities such as a pool and hot tub, pickleball sports court with basketball hoop, putting green, and large trampoline. Inside, the expansive open concept home has 3 living areas: family by the kitchen, formal in the heart of the home, and game room upstairs with wet bar. The primary and secondary bedroom are conveniently located on the main level of the home with two additional bedrooms upstairs. Every room has their own private full bathroom. 2 half baths are located in the main areas for ease of use. Elegant outdoor entertaining area with kitchen and full stone fire place looks towards rolling hills and stunning sunsets. Highly sough after Eanes ISD for best rated schools in the area. The home epitomizes location, luxury, and leisure in this unforgettable offering.
Property Highlights
- Annual Tax: $ 70784.0
- Fireplace Count: 3 Fireplaces
- Sewer: Public
- Garage Count: 3 Car Garage
- Pool Description: Pool
- Cooling: Central A/C
- Water: City Water
- Region: Austin
- Primary School: Bridge Point
- Middle School: Hill Country
- High School: Westlake
The listing broker’s offer of compensation is made only to participants of the multiple listing service where the listing is filed.
Request Information
Yes, I would like more information from Coldwell Banker. Please use and/or share my information with a Coldwell Banker agent to contact me about my real estate needs.
By clicking CONTACT, I agree a Coldwell Banker Agent may contact me by phone or text message including by automated means about real estate services, and that I can access real estate services without providing my phone number. I acknowledge that I have read and agree to the Terms of Use and Privacy Policy.
