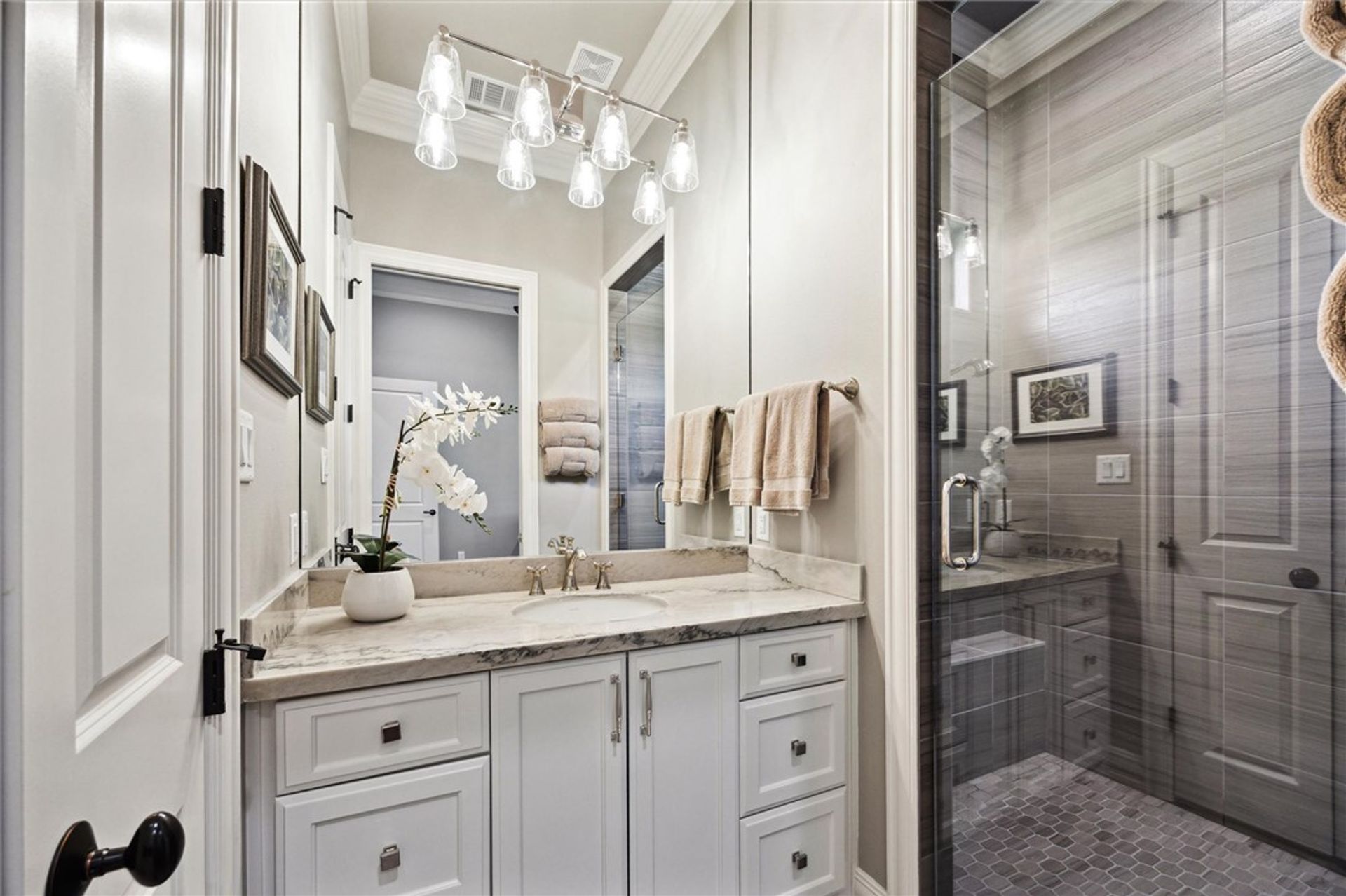- 3 Beds
- 3 Total Baths
- 3,882 sqft
This is a carousel gallery, which opens as a modal once you click on any image. The carousel is controlled by both Next and Previous buttons, which allow you to navigate through the images or jump to a specific slide. Close the modal to stop viewing the carousel.
Property Description
This stunning luxury home within Miramont sits on a 180-degree view that stretches from Miramont Club House to the serene Lake Heron and backs directly onto Tee Box #9! Perfect for entertaining and golf enthusiasts! The living room boasts 11-ft ceilings, a stone gas fireplace, and wall-to-wall windows framing the golf course view. The gourmet kitchen features 60" 6-burner Hallman range, dual granite islands, Cafe Series refrigerator, warming drawer, and wine fridge. The dining room impresses w/ a beveled mirrored wall and Allegri chandelier, while the wet bar glows w/underlit granite, a unique Thompson vessel sink, and a Swarovski crystal chandelier. The main study overlooks Tee Box #9, with a 2nd study nook hidden behind French doors. The oversized Primary Bedroom overlooks the golf course, while the primary suite is a spa-like retreat with a jacuzzi tub, oversized shower, and large walk-in closet. Off the 3-car tandem garage is a temperature-controlled flex room for exercise or storage. Step outside to an entertainers paradise featuring a Coyote BBQ grill, a granite bar, a cozy fire pit, and a covered patio with 11 barstoolsall perfectly positioned to enjoy the stunning golf course backdrop. Additional highlights include Hickory wood flooring, smart-controlled electric blinds, smartphone-controlled sprinkler system, stonework, and garage equipped for EV and golf cart charging. This home seamlessly blends luxury and convenience in the heart of Aggieland.
Property Highlights
- Basement: None
- Garage Count: 3 Car Garage
- Garage Description: Garage
- Pool Description: Pool
- Primary School: Bryan
- Middle School: ,
- High School: Bryan
Similar Listings
The listing broker’s offer of compensation is made only to participants of the multiple listing service where the listing is filed.
Request Information
Yes, I would like more information from Coldwell Banker. Please use and/or share my information with a Coldwell Banker agent to contact me about my real estate needs.
By clicking CONTACT, I agree a Coldwell Banker Agent may contact me by phone or text message including by automated means about real estate services, and that I can access real estate services without providing my phone number. I acknowledge that I have read and agree to the Terms of Use and Privacy Policy.













































