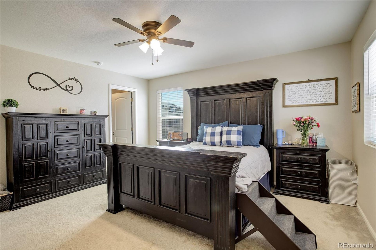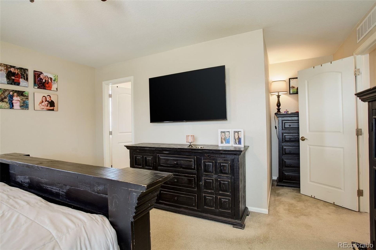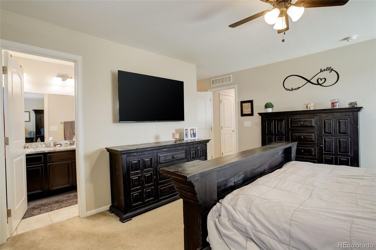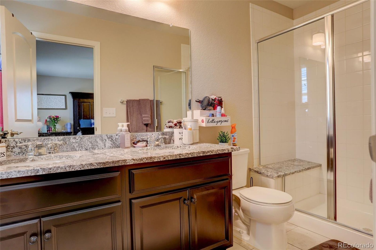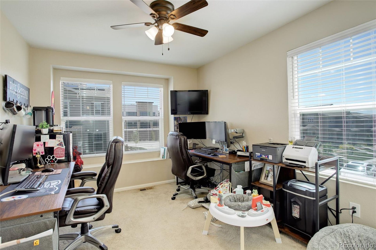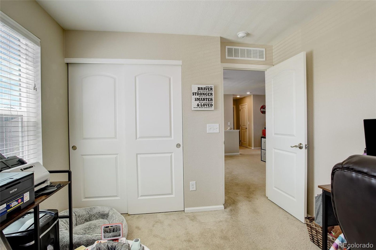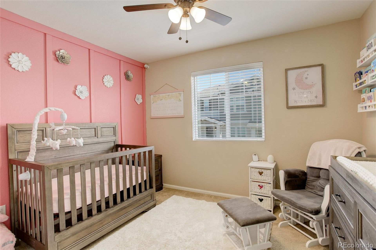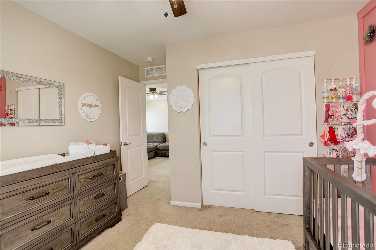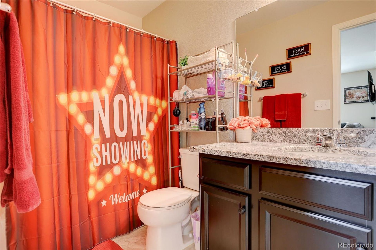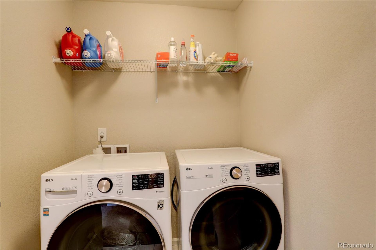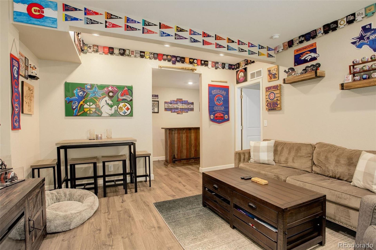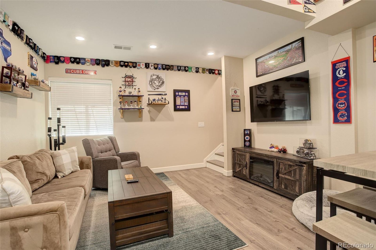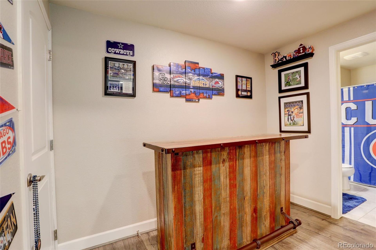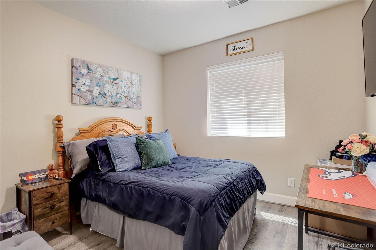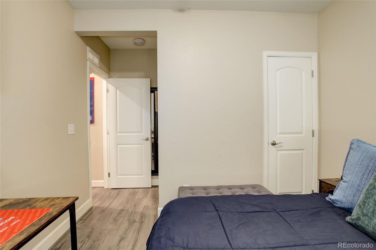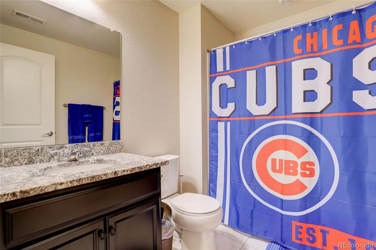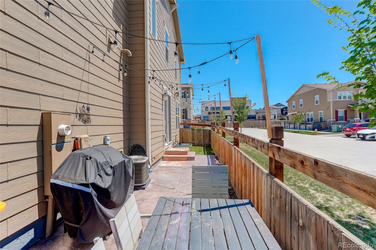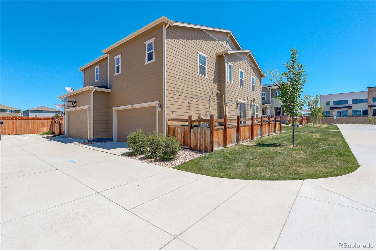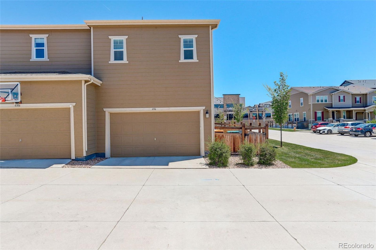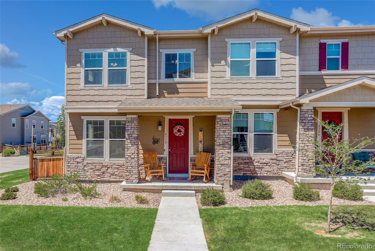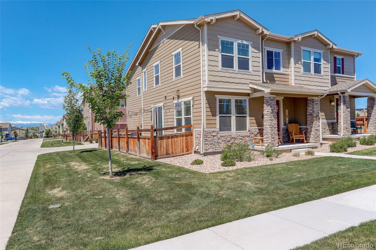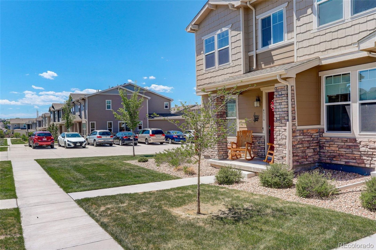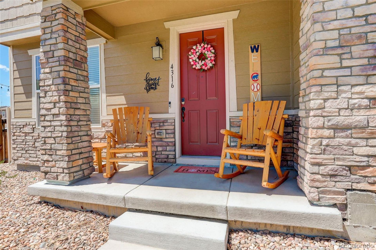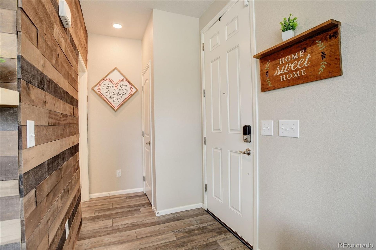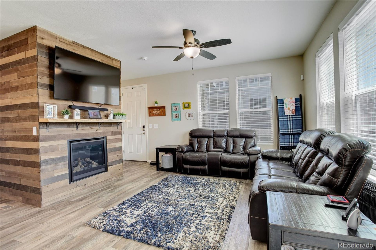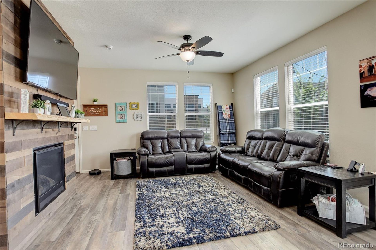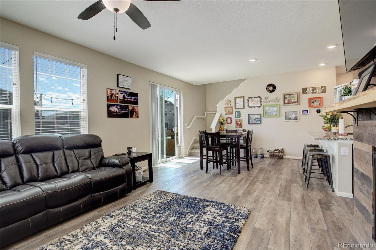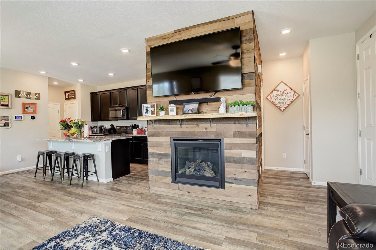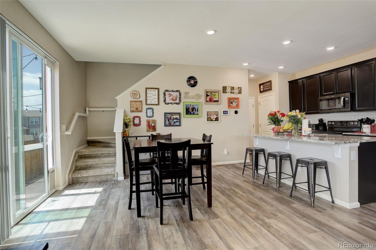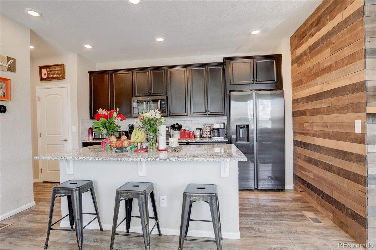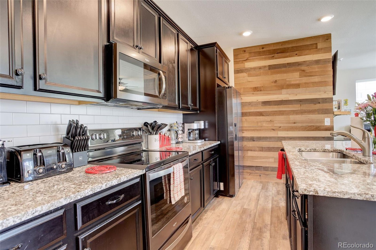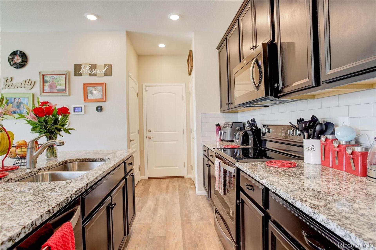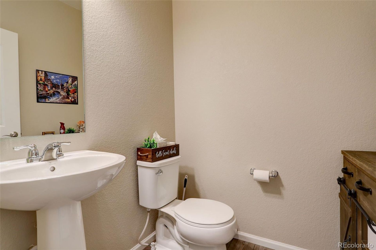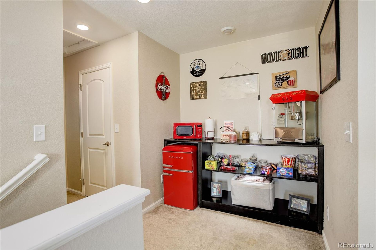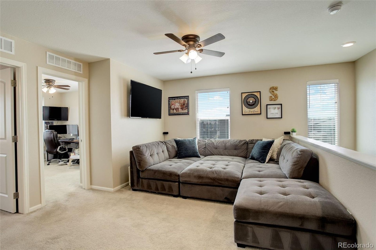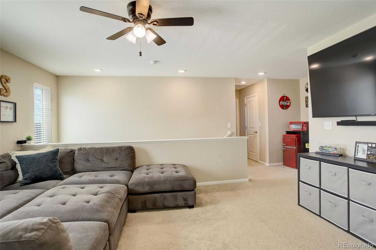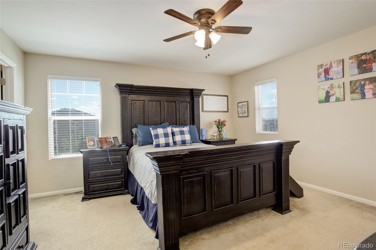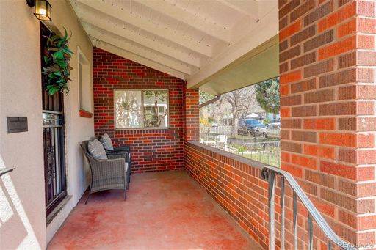- 4 Beds
- 4 Total Baths
- 2,344 sqft
This is a carousel gallery, which opens as a modal once you click on any image. The carousel is controlled by both Next and Previous buttons, which allow you to navigate through the images or jump to a specific slide. Close the modal to stop viewing the carousel.
Property Description
Welcome to this beautifully maintained and thoughtfully upgraded multi-level home offering both style and functionality. The spacious main level is designed for everyday living and entertaining, featuring a chef's kitchen with granite countertops, a large island, dark brown cabinetry, a white tile backsplash, pantry, and recessed lighting. The adjacent great room boasts a wood accent wall, gas fireplace, dining area, built-in ceiling fan, and access to the side yard for seamless indoor-outdoor living. A powder bath and access to the attached 2-car garage-complete with epoxy floors, a bold blue accent wall, and fully insulated and drywalled walls-round out the main level. Upstairs, the versatile loft offers carpet, recessed lighting, a ceiling fan, storage nook, and oversized closet-ideal for a home office or play area. Two additional bedrooms provide oversized closets, built-in fans, and one features a stylish pink accent wall. The full upstairs bathroom includes tile flooring, granite countertops, dark brown cabinetry, a shower/tub combo, and recessed lighting. The tiled laundry room adds functionality with a built-in light fixture. The private primary suite features a walk-in closet and en-suite bathroom with dual sinks, granite countertops, dark brown cabinetry, and a glass-enclosed 3/4 shower with a built-in seat. The finished basement expands your living space with vinyl flooring, a spacious family room, bar area, a guest bedroom with built-in lighting, and a full bathroom offering granite countertops, dark brown cabinetry, a shower/tub combo, tile flooring, and recessed lighting. From upgraded finishes and generous storage to multiple living zones and designer touches, this home is move-in ready and built to impress. Don't miss your chance to own this beautifully finished, thoughtfully laid-out home that blends comfort, style, and practicality in every corner.
Property Highlights
- Annual Tax: $ 5740.0
- Cooling: Central A/C
- Fireplace Count: 1 Fireplace
- Garage Count: 2 Car Garage
- Heating Type: Forced Air
- Sewer: Public
- Water: City Water
- Region: COLORADO
- Primary School: Aspen Crossing
- Middle School: Sky Vista
- High School: Eaglecrest
Similar Listings
The listing broker’s offer of compensation is made only to participants of the multiple listing service where the listing is filed.
Request Information
Yes, I would like more information from Coldwell Banker. Please use and/or share my information with a Coldwell Banker agent to contact me about my real estate needs.
By clicking CONTACT, I agree a Coldwell Banker Agent may contact me by phone or text message including by automated means about real estate services, and that I can access real estate services without providing my phone number. I acknowledge that I have read and agree to the Terms of Use and Privacy Policy.
