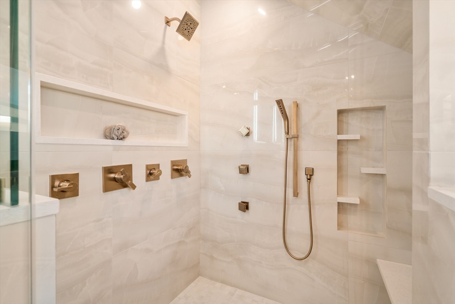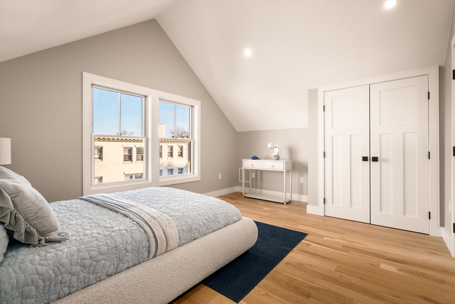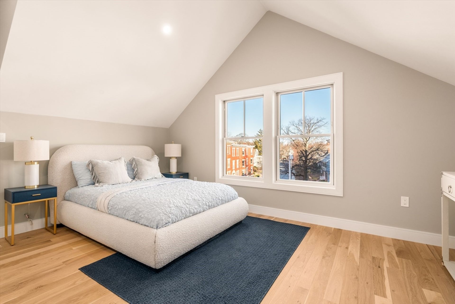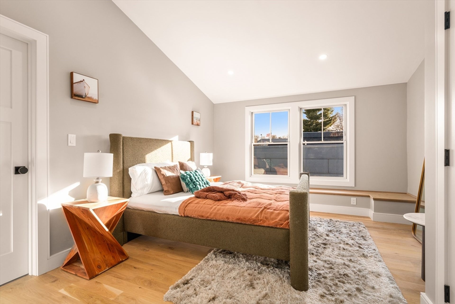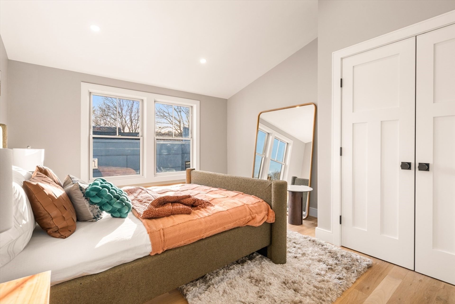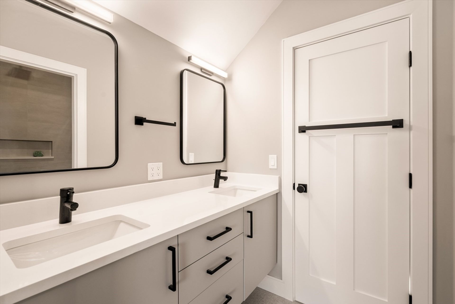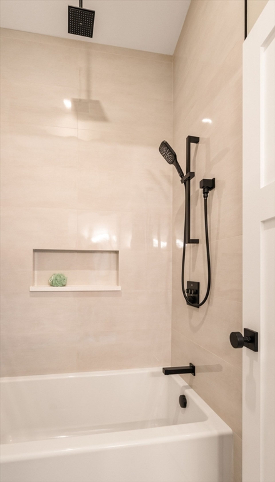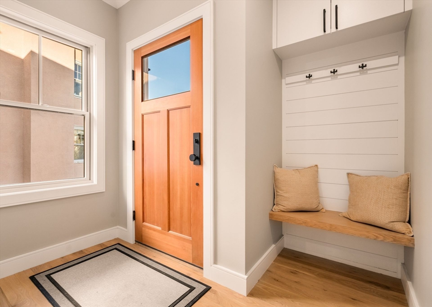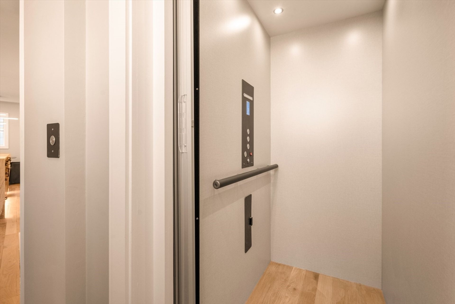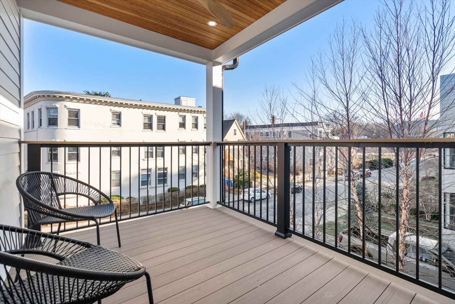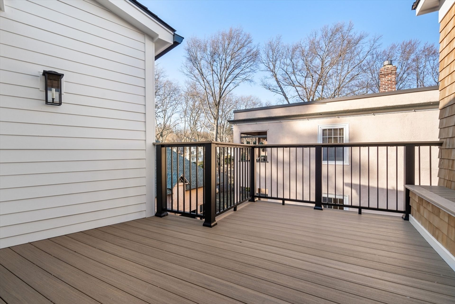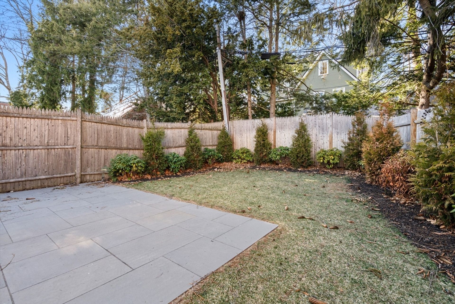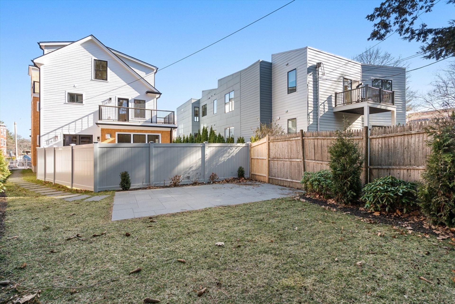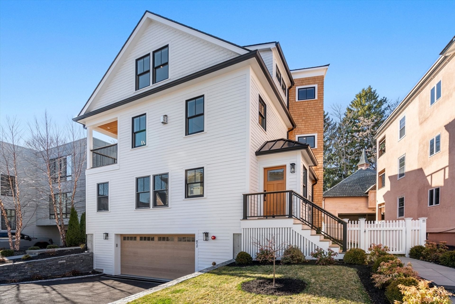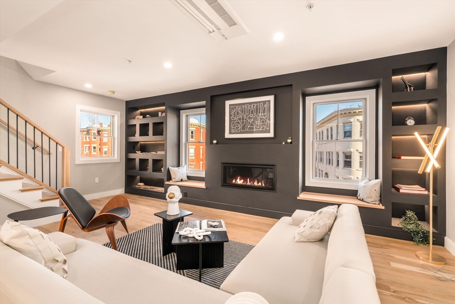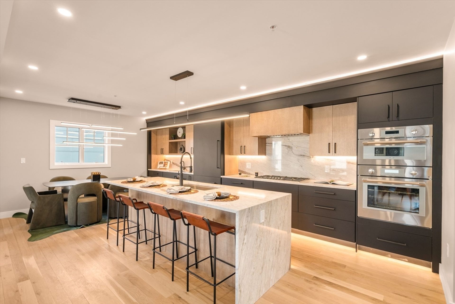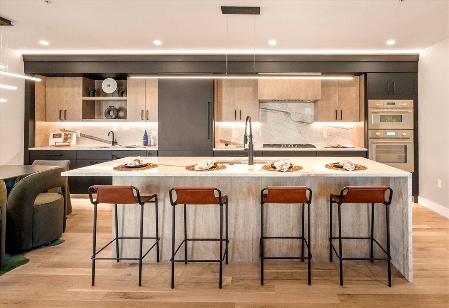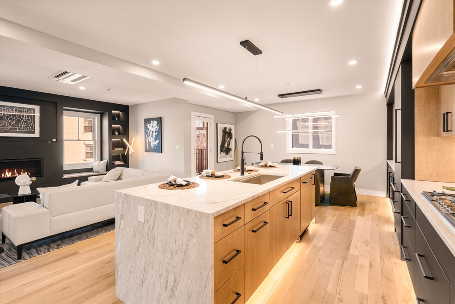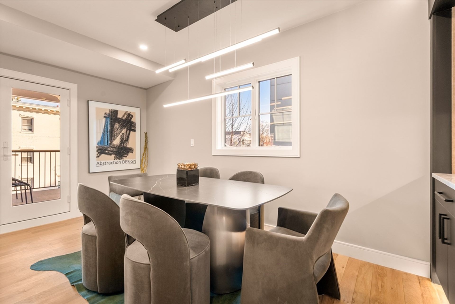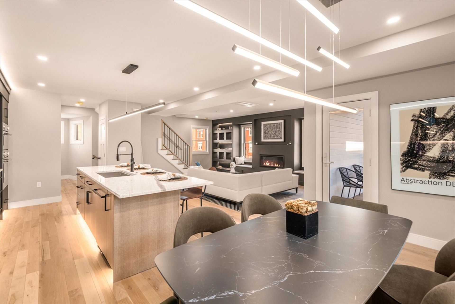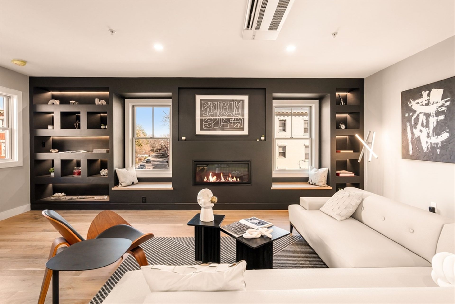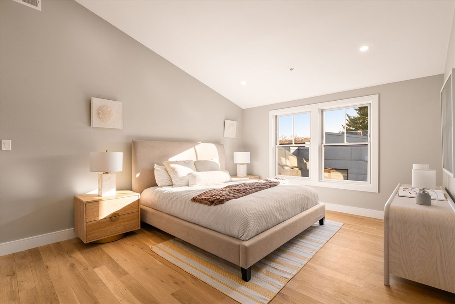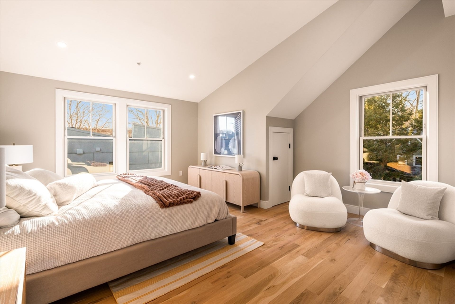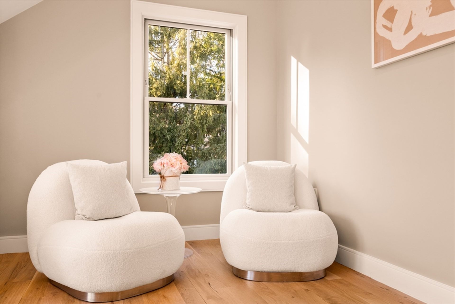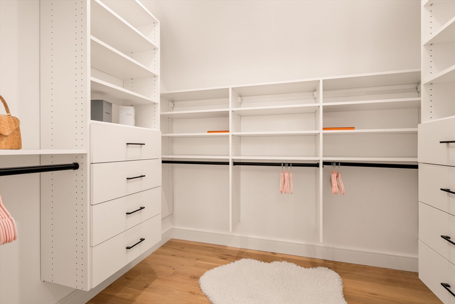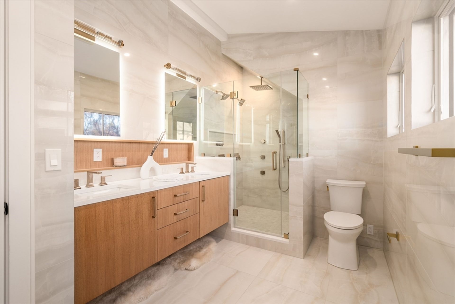- 3 Beds
- 3 Total Baths
- 2,084 sqft
This is a carousel gallery, which opens as a modal once you click on any image. The carousel is controlled by both Next and Previous buttons, which allow you to navigate through the images or jump to a specific slide. Close the modal to stop viewing the carousel.
Property Description
Stunning new construction w/private elevator, 2-car garage parking, & exclusive fenced-in yard offers luxurious living amid leafy treetop views. Park your 2 cars in the garage, hop on your elevator, and ride it to the living level OR the bedroom suites. Fantastic A++ location near shops & restaurants in Brookline Village, Brookline High School, Cypress St Playground, all within minutes of the Green D-line T & Longwood Medical Area. Designer quality appointments, magnificent built-ins, closets galore. The gorgeous chef's kitchen offers a spacious island w/seating, custom-designed cabinetry, exquisite stone countertops and a prep sink. The kitchen is open to the dining area, adjacent to a deck. A beautiful fireplace and half bath complete this level. Upstairs, 3 spacious bedrooms offer cathedral ceilings & custom closets, a laundry room, and a central deck for morning coffee or evening wine. The designer master suite provides large double shower, and double vanity. Don't miss this one!
Property Highlights
- Garage Count: 2 Car Garage
- Fireplace Description: Electric
- Fireplace Count: 1 Fireplace
- Region: CENTRAL NEW ENGLAND
- Primary School: Pierce
- High School: Brookline High
The listing broker’s offer of compensation is made only to participants of the multiple listing service where the listing is filed.
Request Information
Yes, I would like more information from Coldwell Banker. Please use and/or share my information with a Coldwell Banker agent to contact me about my real estate needs.
By clicking CONTACT, I agree a Coldwell Banker Agent may contact me by phone or text message including by automated means about real estate services, and that I can access real estate services without providing my phone number. I acknowledge that I have read and agree to the Terms of Use and Privacy Policy.
