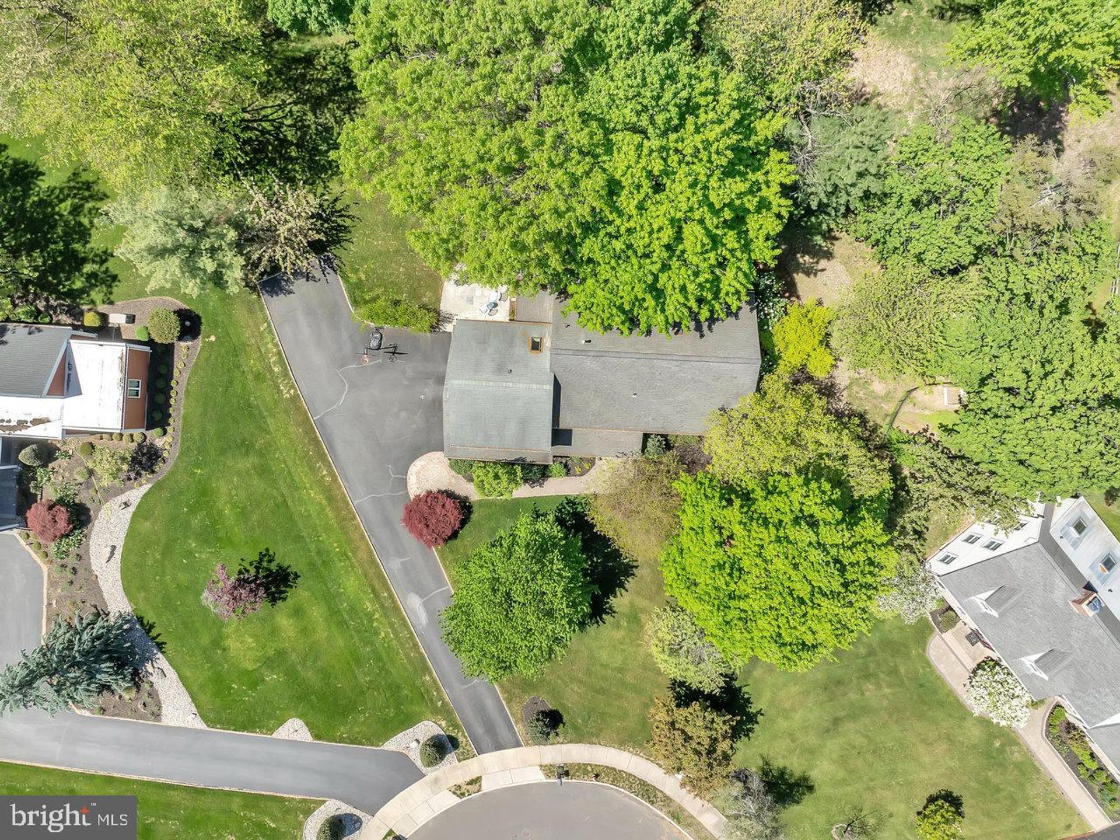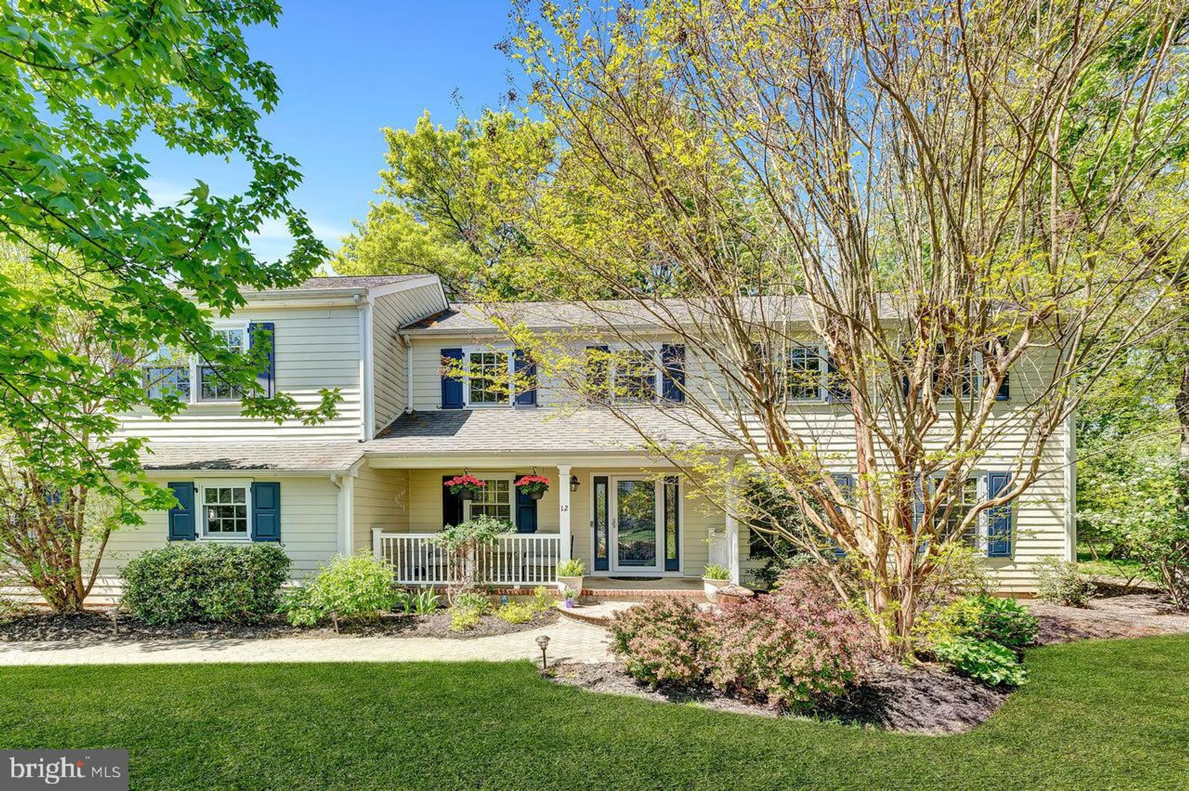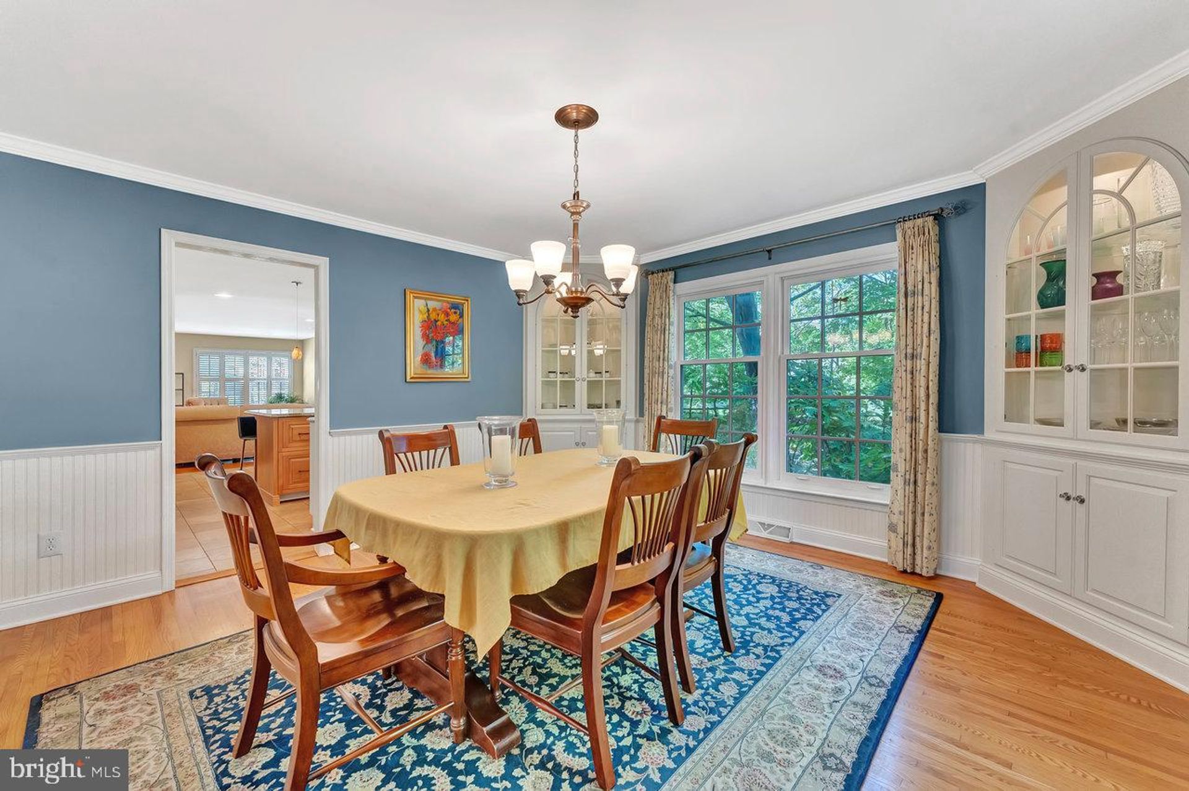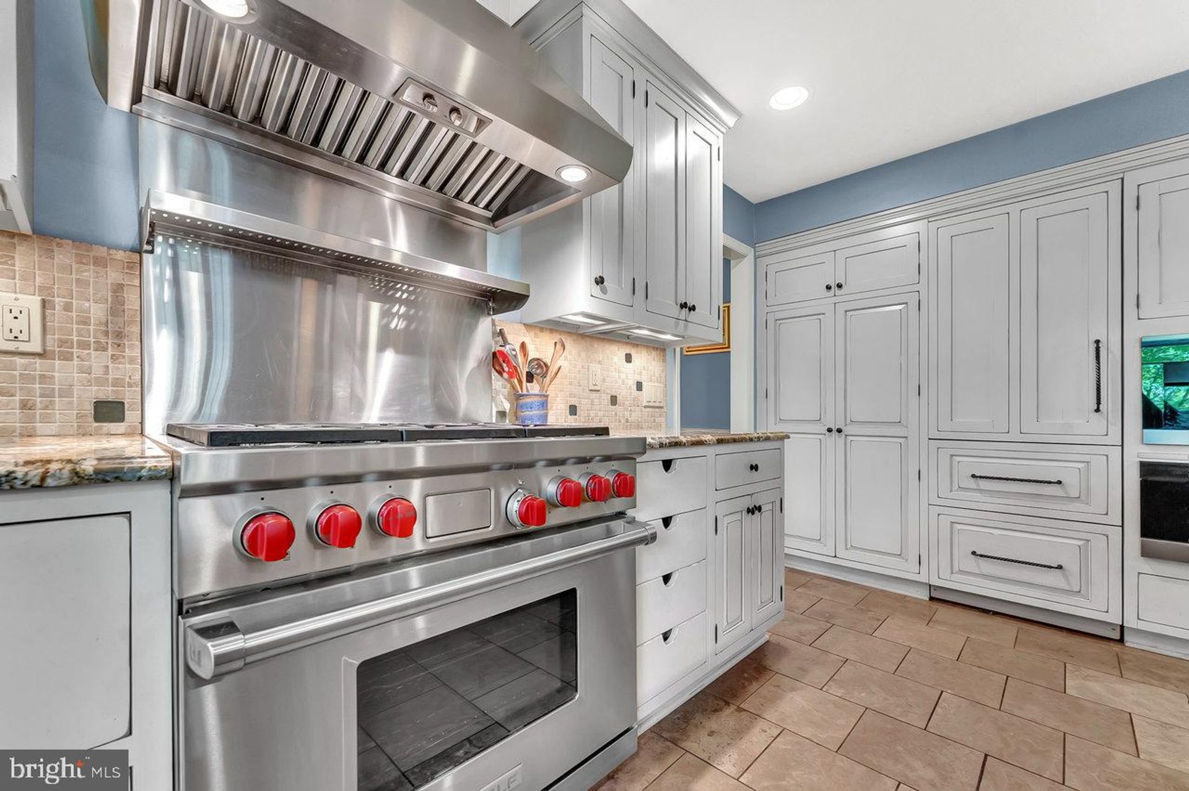- 5 Beds
- 5 Total Baths
- 3,513 sqft
This is a carousel gallery, which opens as a modal once you click on any image. The carousel is controlled by both Next and Previous buttons, which allow you to navigate through the images or jump to a specific slide. Close the modal to stop viewing the carousel.
Property Description
Located in historic Pennington is where you will find this "one of a kind" home. As you enter the neighborhood lined with towering trees, you immediately feel a sense of community. This lovely Colonial is picturesque in stature with a backdrop of greenery, privacy, and beauty. The curb appeal is undeniable with carefully manicured shrubs and mulched beds. The welcoming front porch with hanging flower baskets symbolizes the relaxing nature of the setting. Once you swing open the sturdy front door, the architecture and design features unwind in front of you. The gleaming hardwood floors greet you in the entry and continue into both formal spaces and the family room. The custom kitchen is amazing and will thrill any culinary enthusiast. The speckled granite counters, mosaic tile backsplash and the appliance package are top of the line. The decorative cream cabinets with custom hardware are plentiful and space saving. The living and dining room spaces are formal and well appointed. The family room is graced by a mantled, brick fireplace which was converted to gas. Upstairs the bedrooms are all generously proportioned and the baths have been nicely updated with tile and modern fixtures. There are essentially two main suites with full baths and another hallway bathroom. The main bedroom has vaulted ceilings, a sitting area and built in closets by design which are formidable. An optional 5th bedroom on the lower level can be used as a guest bedroom or office. The convenience of a nearby full bathroom is a definite plus. The finished basement adds living space and offers many possibilities. An oversized two car side entry garage and large driveway simplifies any parking concerns. To further impact the value of this extraordinary home is the cul-de-sac location with private park-like rear yard that can be enjoyed on the bluestone patio. With close proximity to schools, parks and the downtown area of Main Street, this location is tough to beat. This is one of those special homes and lifestyles that only come along so often. Don't wait to make this dream home your own.
Hopewell Valley Regional Schools
Property Highlights
- Annual Tax: $ 23702.0
- Garage Count: 2 Car Garage
- Heating Fuel Type: Gas
- Sewer: Public
- Fireplace Count: 1 Fireplace
- Cooling: Central A/C
- Heating Type: Forced Air
- Water: City Water
- Region: NEW JERSEY CBRB
- Primary School: Toll Gate Grammar School
- Middle School: Timberlane
- High School: Hopewell
The listing broker’s offer of compensation is made only to participants of the multiple listing service where the listing is filed.
Request Information
Yes, I would like more information from Coldwell Banker. Please use and/or share my information with a Coldwell Banker agent to contact me about my real estate needs.
By clicking CONTACT, I agree a Coldwell Banker Agent may contact me by phone or text message including by automated means about real estate services, and that I can access real estate services without providing my phone number. I acknowledge that I have read and agree to the Terms of Use and Privacy Policy.















































