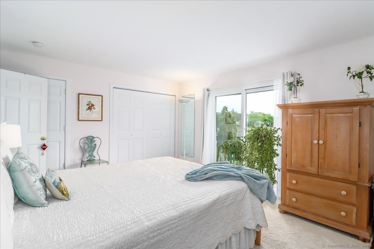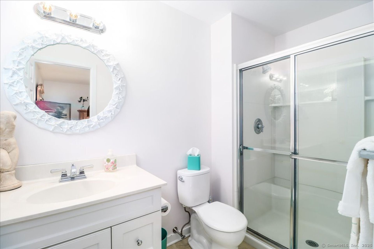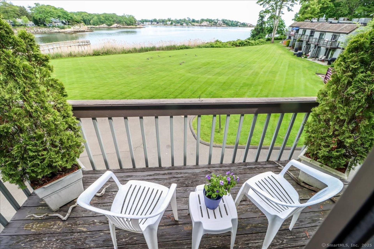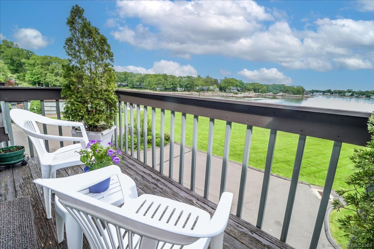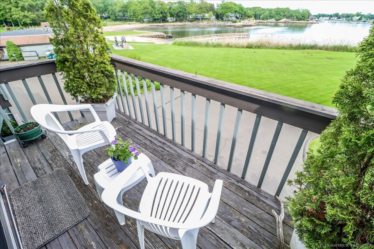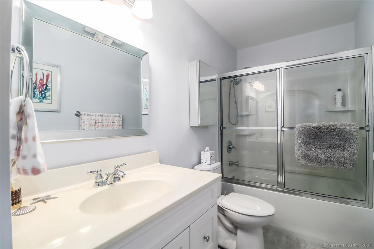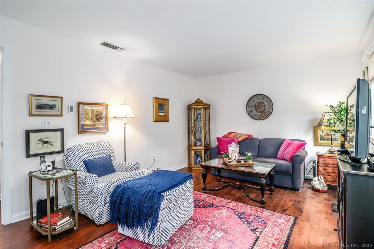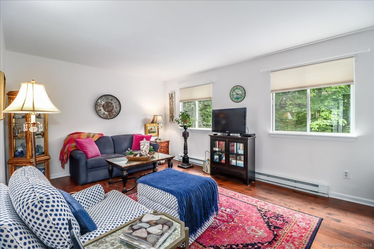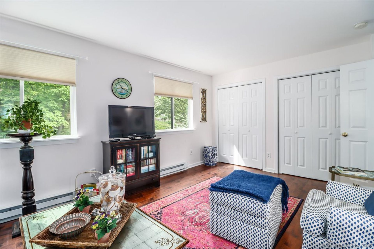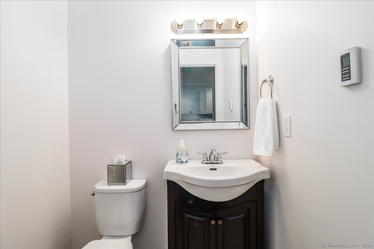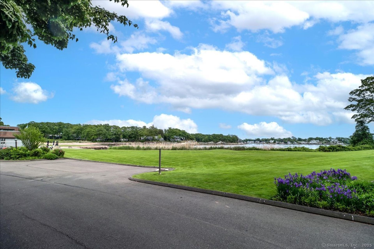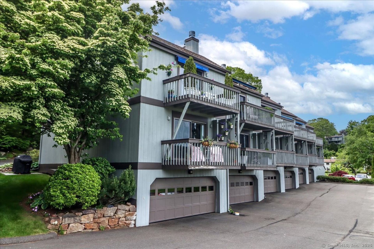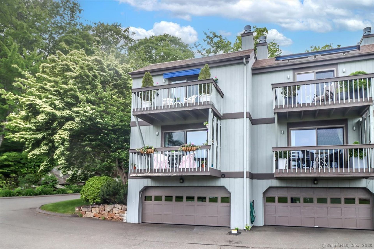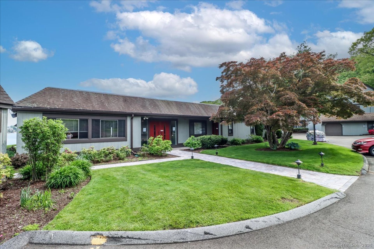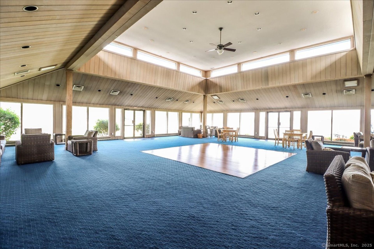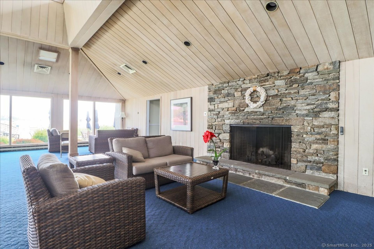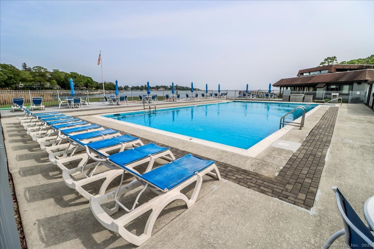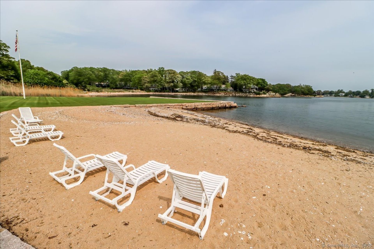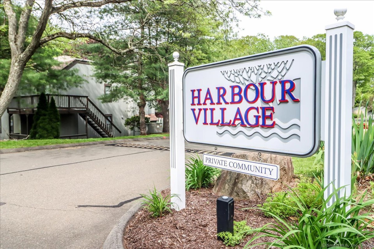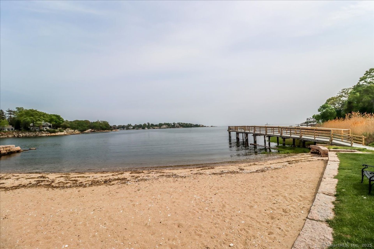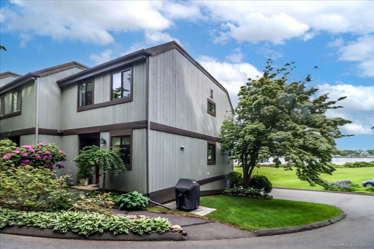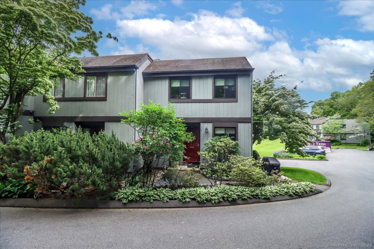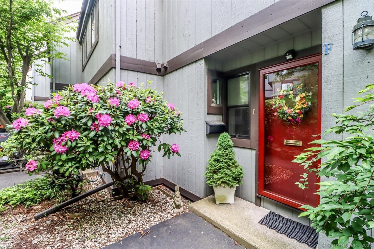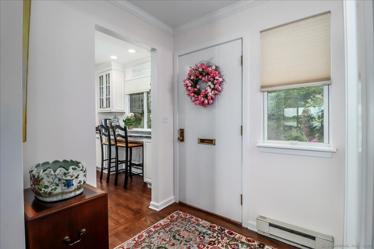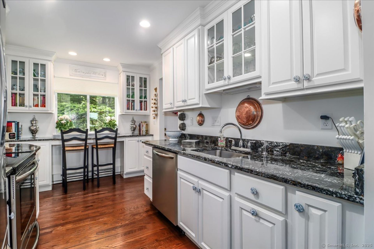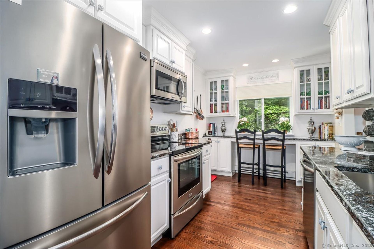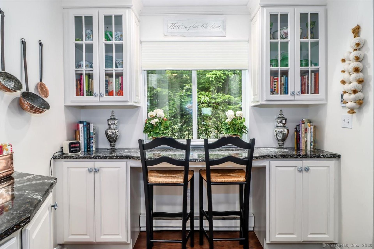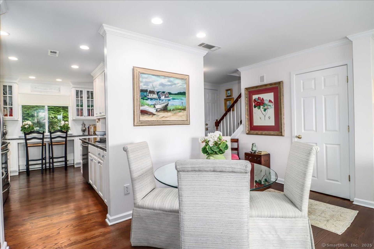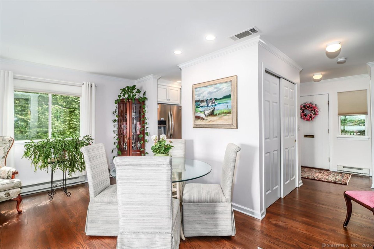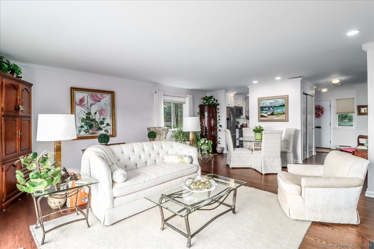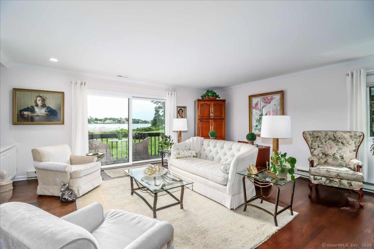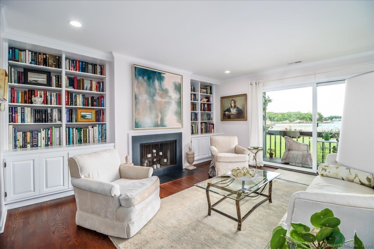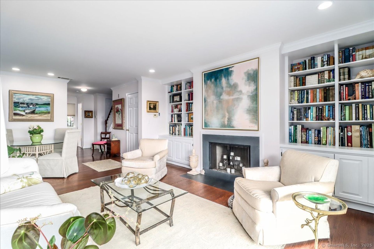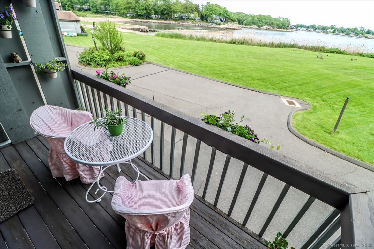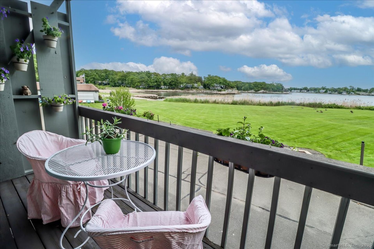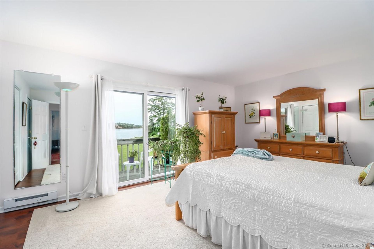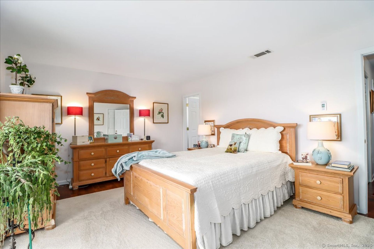- 2 Beds
- 3 Total Baths
- 1,316 sqft
This is a carousel gallery, which opens as a modal once you click on any image. The carousel is controlled by both Next and Previous buttons, which allow you to navigate through the images or jump to a specific slide. Close the modal to stop viewing the carousel.
Property Description
Spectacular is the word! Nestled at the end of a quiet enclave, this beautifully remodeled end unit offers both privacy and picturesque views. Relax on your deck overlooking a wide, manicured lawn that stretches to the waterfront, where you can enjoy the sailboats drift by adding to the tranquility. This sought-after waterfront community comes complete with top-tier amenities: a heated pool, clubhouse, beach area, and a pier perfect for sunset watching. Inside, the home shines with thoughtful updates throughout. The kitchen boasts quartz countertops, hardwood floor and modern finishes, while the open-concept living and dining area features sparkling hardwood floors and custom built-in cabinetry framing the fireplace and custom millwork. A slider floods the space with natural light and leads to your private deck-ideal for morning coffee with a view. This level is completed with a closet for guest coats and a powder room Upstairs, the primary bedroom is a peaceful retreat with its own balcony and water views, along with a remodeled ensuite bath and ample closet space. A spacious second bedroom and another beautifully updated full bath complete the upper level, where laundry is conveniently located. The lower level provides generous storage space and the convenience of a two-car under-home garage. In addition there's ample guest parking. This is only minutes to shopping and the Shorelne East Train Station. Enjoy the all the wonders of shorellne living!
Property Highlights
- Annual Tax: $ 5208.0
- Cooling: Central A/C
- Fireplace Count: 1 Fireplace
- Fireplace Description: Electric
- Garage Count: 2 Car Garage
- Heating Type: Baseboard
- Pool Description: Pool
- Sewer: Public
- Water: City Water
- Region: CONNECTICUT
- Primary School: Per Board of Ed
- High School: Branford
Similar Listings
The listing broker’s offer of compensation is made only to participants of the multiple listing service where the listing is filed.
Request Information
Yes, I would like more information from Coldwell Banker. Please use and/or share my information with a Coldwell Banker agent to contact me about my real estate needs.
By clicking CONTACT, I agree a Coldwell Banker Agent may contact me by phone or text message including by automated means about real estate services, and that I can access real estate services without providing my phone number. I acknowledge that I have read and agree to the Terms of Use and Privacy Policy.
