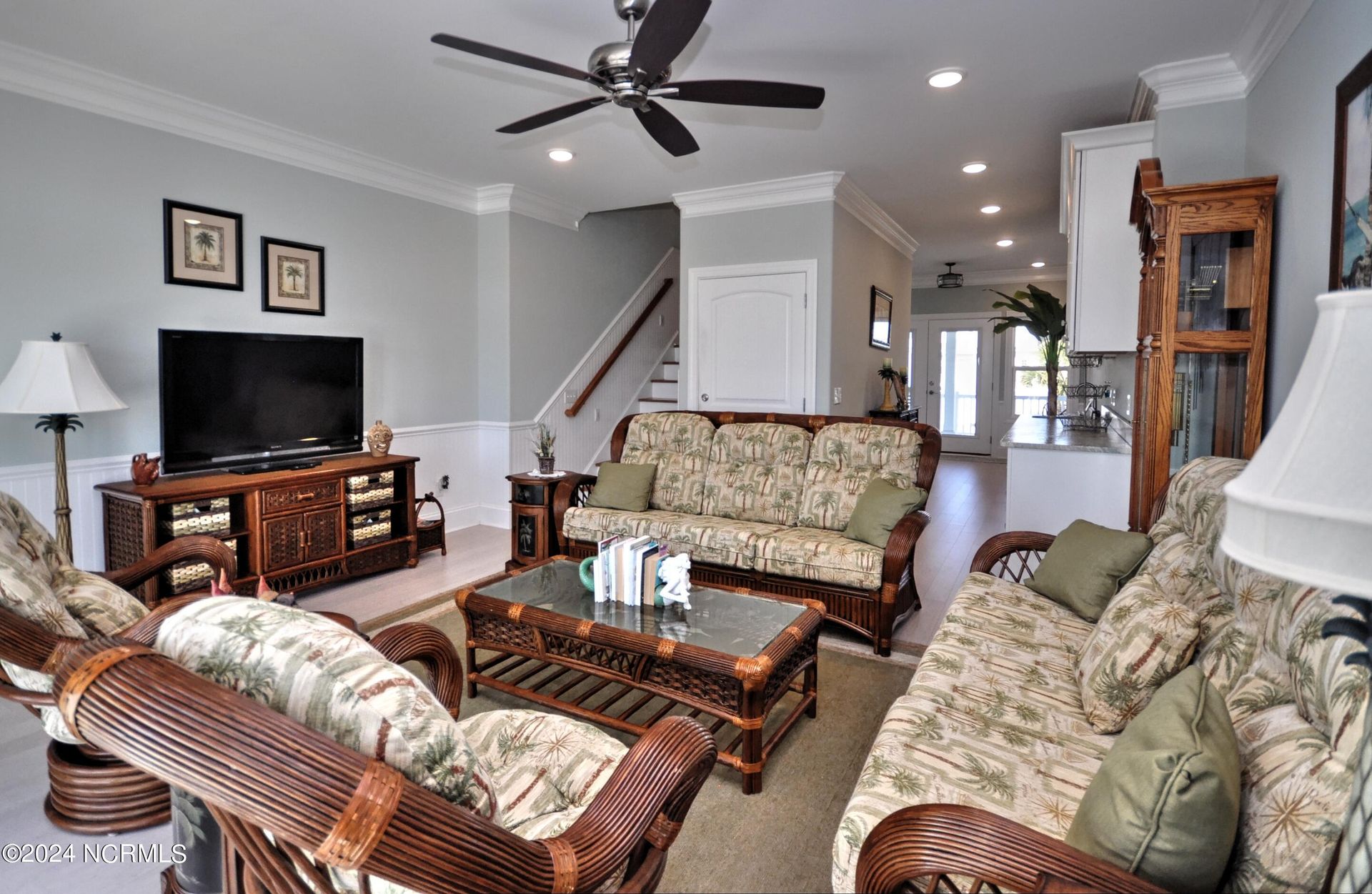- 5 Beds
- 4 Baths
- 3,571 sqft
This is a carousel gallery, which opens as a modal once you click on any image. The carousel is controlled by both Next and Previous buttons, which allow you to navigate through the images or jump to a specific slide. Close the modal to stop viewing the carousel.
Property Description
Imagine beach living in this large cornerstone home of the upscale mid-island Peninsula at OIB community. One of the nicest homes on the island and was featured in the 2018 Parade of Homes. Every inch of this home embraces quality living with exquisite trim and finish work throughout. The reverse floor plan is accessible by a 3-Stop elevator that takes you to living areas with 2,800 sq ft of covered extruded stay-cool vinyl decks on both sides of the house. In addition to spectacular canal, ICW, marina and ocean views you can see the entire island from the rooftop deck as well as the span of the OIB bridge. Located right in the middle of OIB, you are just a short distance to the beach, downtown and the museum. The community pool sets behind the house and Friday night concerts in the park can be enjoyed from your front porch along with 4th of July fireworks. The double-sized lot, mostly covered with artificial turf, is maintenance-free and there is even a putting green! The inside of this beauty offers living areas on both levels featuring easy maintenance bamboo flooring, exquisite lighting fixtures, granite, marble and quartz counters in the kitchen and baths, stainless steel appliances, double ovens, spice drawer and cabinet, soft close cabinets and a huge walk-in pantry. The main living area boasts a sparkling crushed glass fireplace offset by built-in shelving on either side. Enjoy ocean views from the owners' suite. Open the pocket door to enjoy a spa-like bathroom experience that features a whirlpool tub, ceramic tile doorless, curbless shower with rain head and walk-in closet. This incredible home also offers a second living area on the first level for family and extra guests that includes a spacious wet bar with a wine cooler fridge and a choice of four generously sized bedrooms. Tons of extra storage available in a separate room along with a walk-up floored attic and ground level storage for your beach toys, including a garage for your golf cart This home has everything any buyer could ever desire.
Property Highlights
- Pool Description: Pool
- Basement: None
- Primary School: Union
- Middle School: Shallotte
- High School: West Brunswick
The listing broker’s offer of compensation is made only to participants of the multiple listing service where the listing is filed.
Request Information
Yes, I would like more information from Coldwell Banker. Please use and/or share my information with a Coldwell Banker agent to contact me about my real estate needs.
By clicking CONTACT, I agree a Coldwell Banker Agent may contact me by phone or text message including by automated means about real estate services, and that I can access real estate services without providing my phone number. I acknowledge that I have read and agree to the Terms of Use and Privacy Policy.










































































