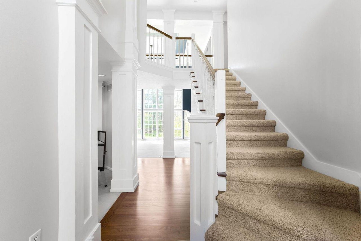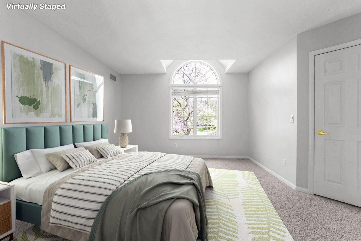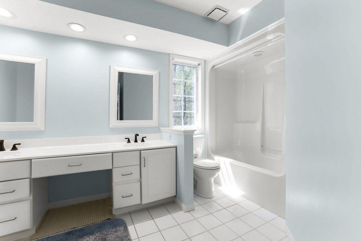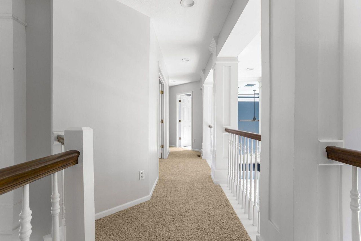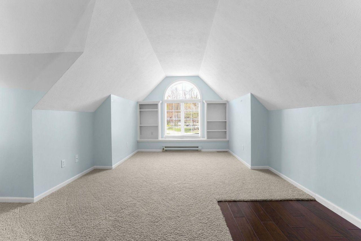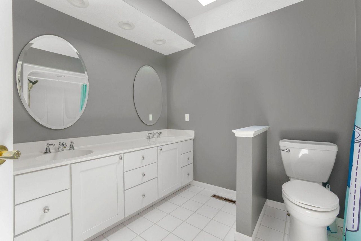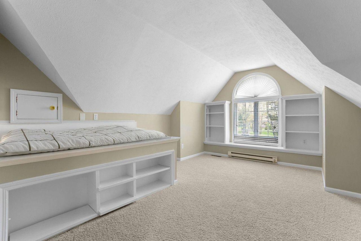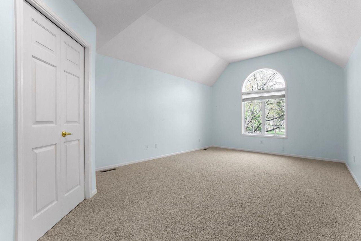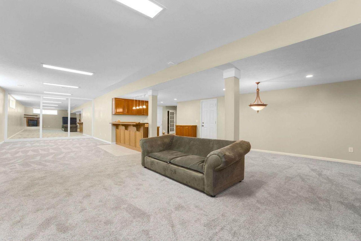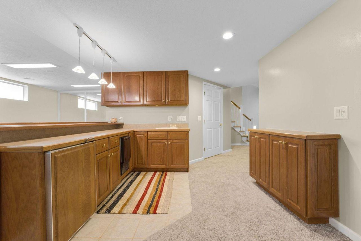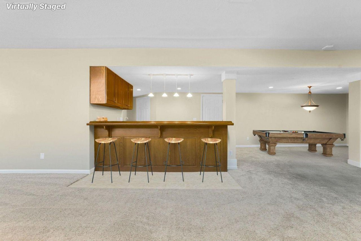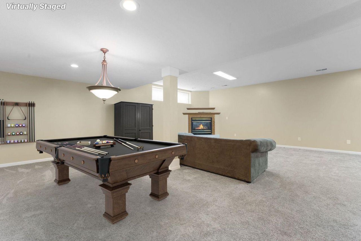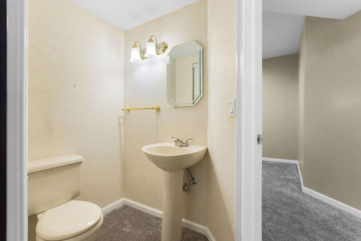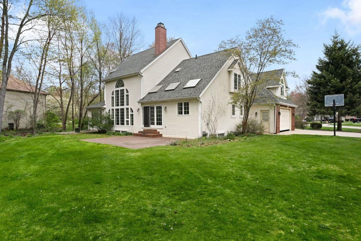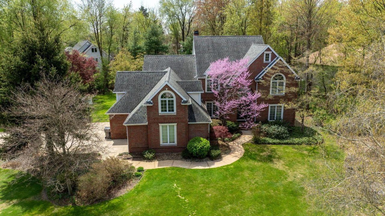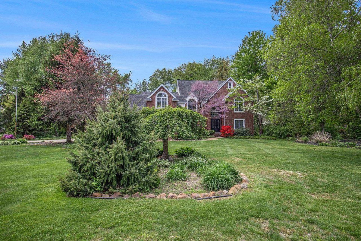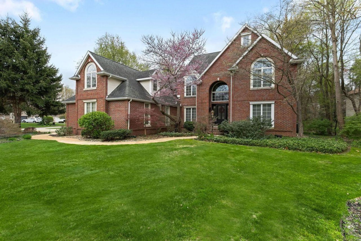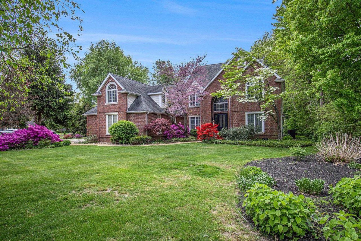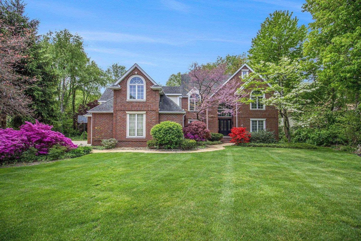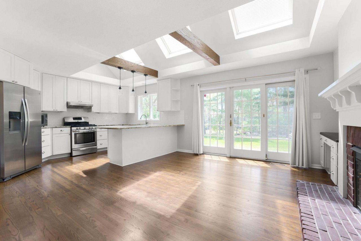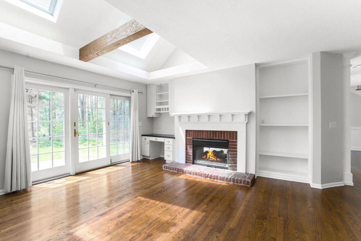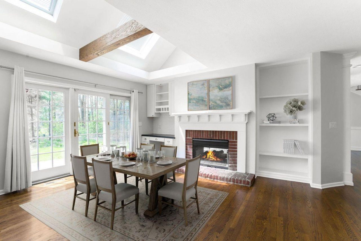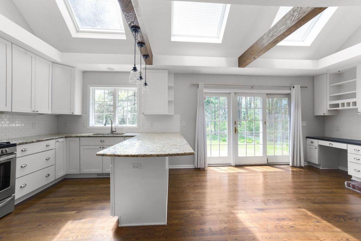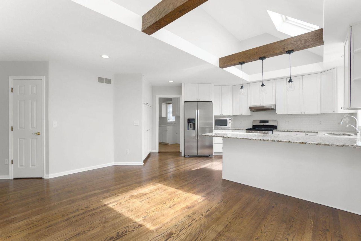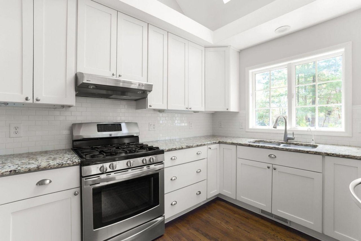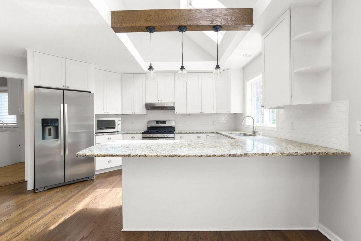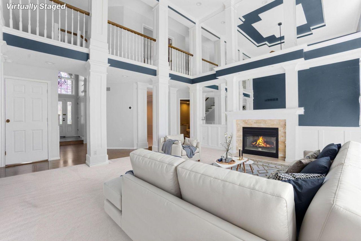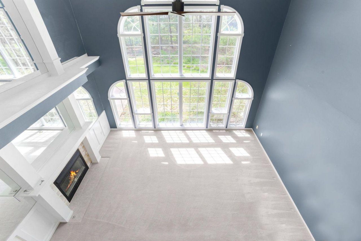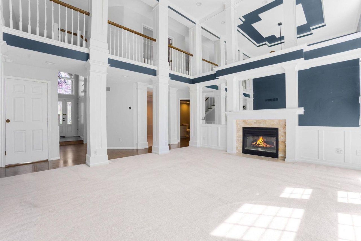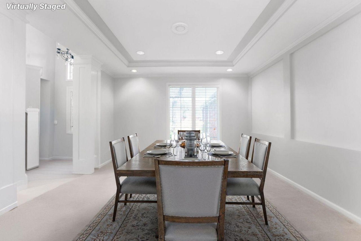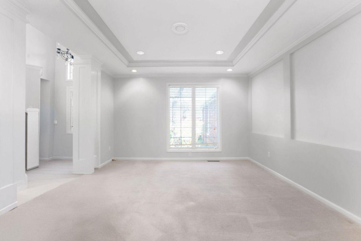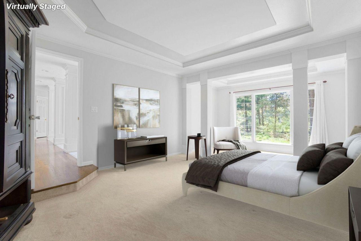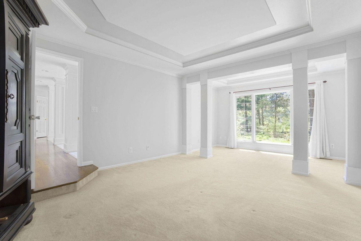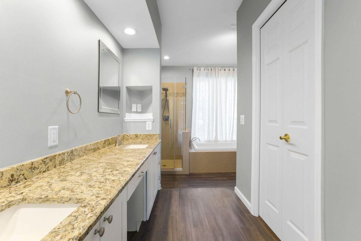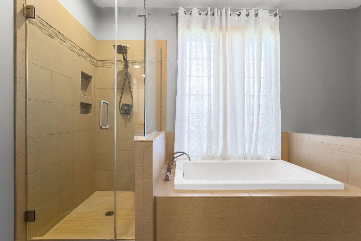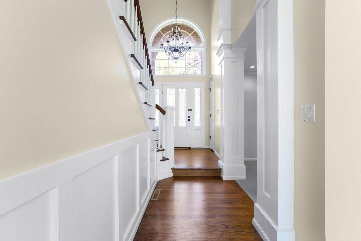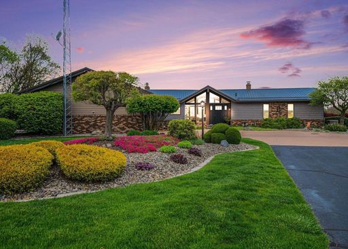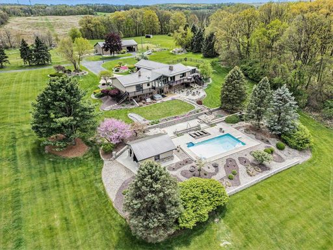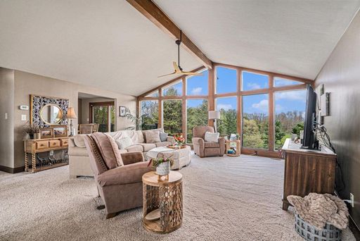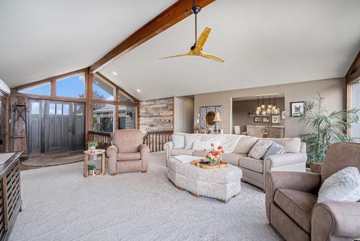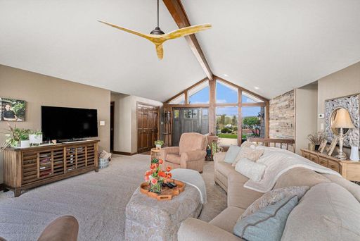- 5 Beds
- 5 Total Baths
- 5,801 sqft
This is a carousel gallery, which opens as a modal once you click on any image. The carousel is controlled by both Next and Previous buttons, which allow you to navigate through the images or jump to a specific slide. Close the modal to stop viewing the carousel.
Property Description
Welcome to this exceptional 5-bedroom home located in The Pines of the highly sought-after Pheasant Ridge subdivision. Designed with comfort and functionality in mind, this home features two spacious primary suites, 3 full and 2 half baths, and multiple living and entertaining spaces. The heart of the home is the entertainer's dream kitchen?complete with beautiful, beamed ceilings, abundant storage, walk in pantry,stone countertops, generous prep space, and a cozy breakfast room with fireplace. Soaring ceilings, palladium windows, and an abundance of natural light fill the living room, which features a beautiful gas log fireplace. The dining room offers the perfect setting for both casual meals and special gatherings. The main-level primary suite is ideal for guests, a multi-generational setup, or as your personal retreat. Enjoy dual sinks, a soaking tub, and a walk-in tile shower. Upstairs, you'll find a second private primary suite with its own full bath, plus three additional generously sized bedrooms and a versatile bonus room?perfect for crafts, gaming, toys, or a home office. The finished lower level is a true wow-factor, boasting a second kitchenette with bar seating, a spacious family room, and a convenient half bath?perfect for entertaining or relaxing evenings in. Step outside to your private backyard oasis complete with a fire pit and secluded patio?ideal for outdoor dining or peaceful evenings under the stars. Additional features include a 3-car attached garage, newer roof, updated mechanicals, and the peace of mind that comes with thoughtful care and attention to detail. This is more than a home?it's the perfect backdrop for your next chapter. Welcome Home.
Elkhart Community Schools
Property Highlights
- Annual Tax: $ 4432.0
- Special Market: Luxury Properties
- Cooling: Central A/C
- Water: Well
- Garage Description: Attached Garage
- Heating Type: Forced Air
- Primary School: Eastwood
- Middle School: Pierre Moran
- High School: Elkhart
Similar Listings
The listing broker’s offer of compensation is made only to participants of the multiple listing service where the listing is filed.
Request Information
Yes, I would like more information from Coldwell Banker. Please use and/or share my information with a Coldwell Banker agent to contact me about my real estate needs.
By clicking CONTACT, I agree a Coldwell Banker Agent may contact me by phone or text message including by automated means about real estate services, and that I can access real estate services without providing my phone number. I acknowledge that I have read and agree to the Terms of Use and Privacy Policy.
