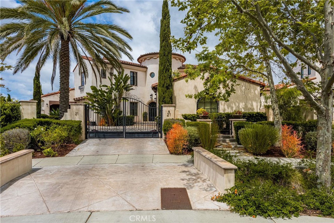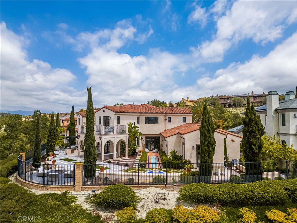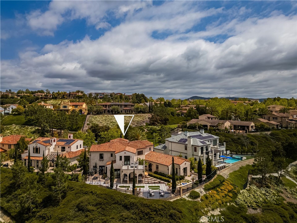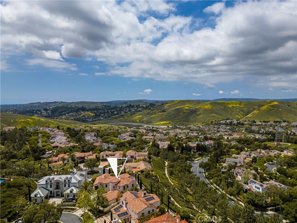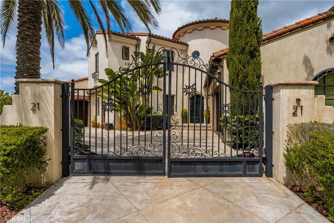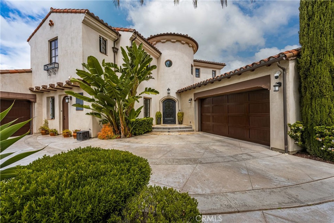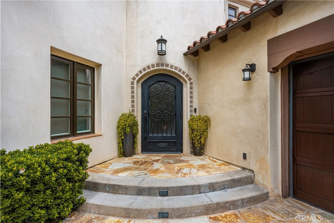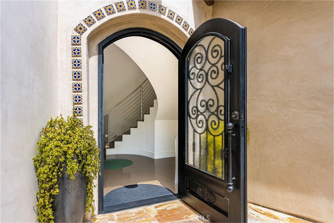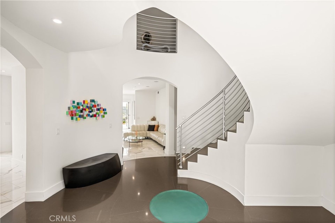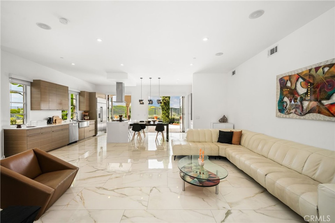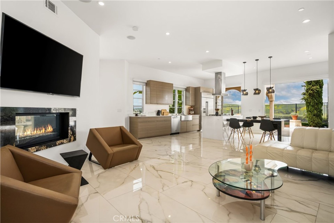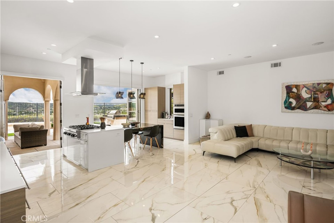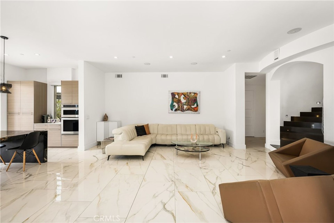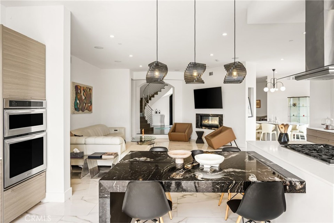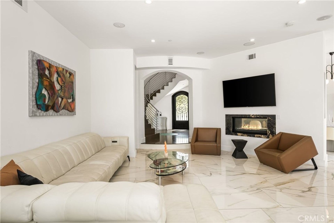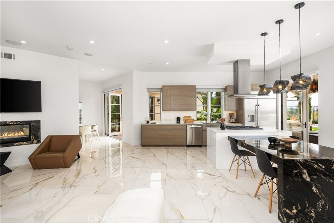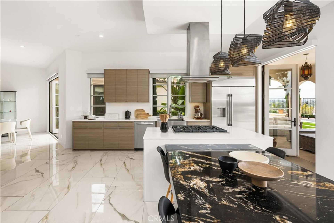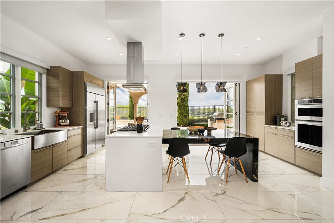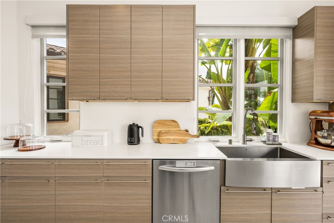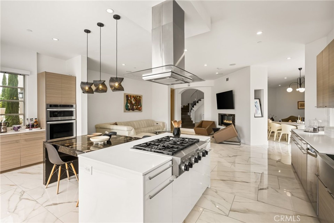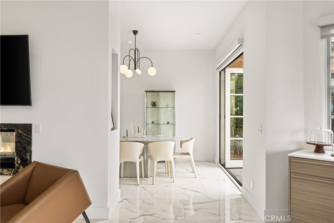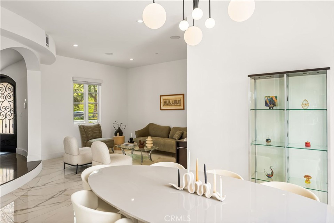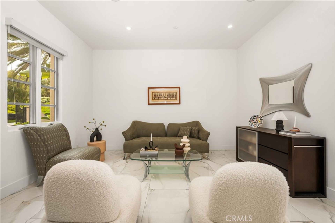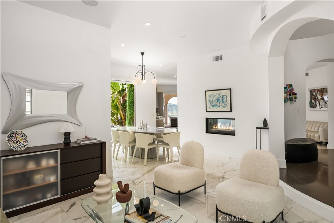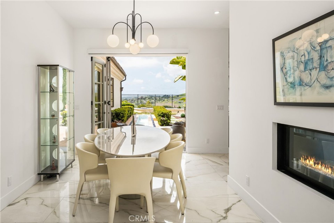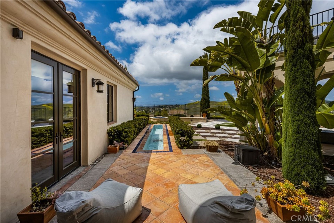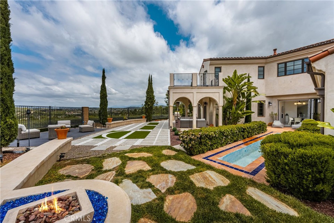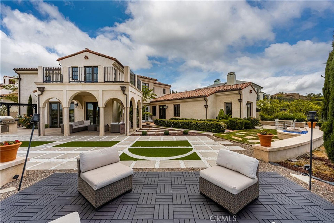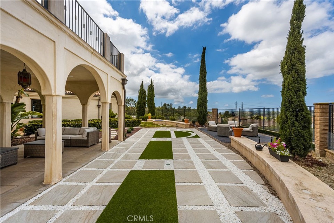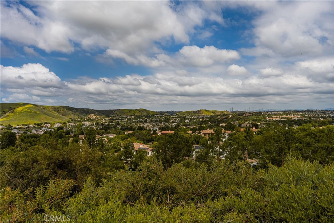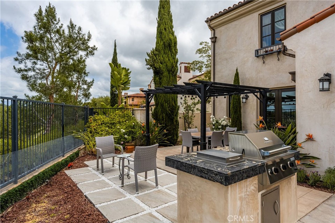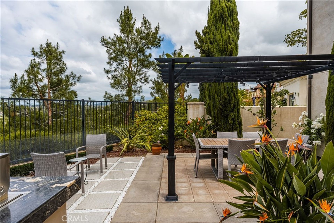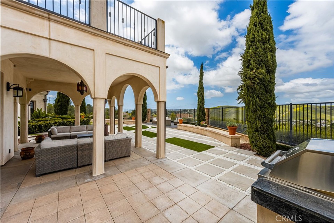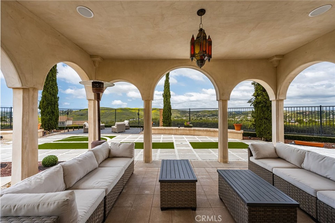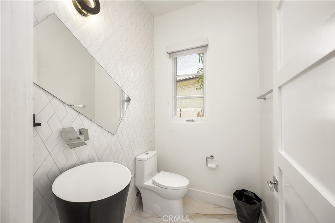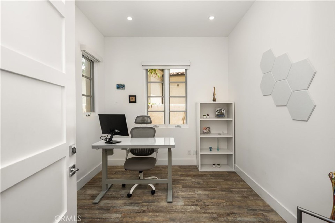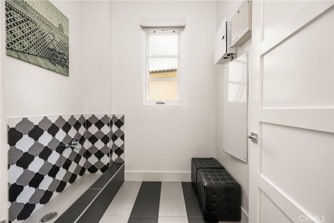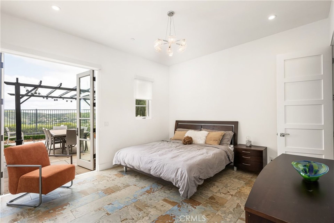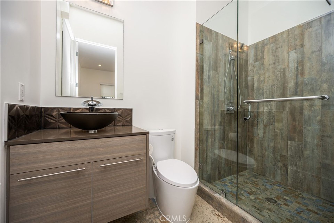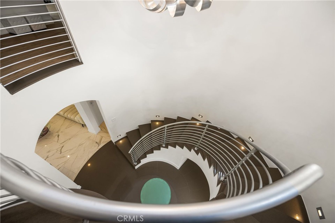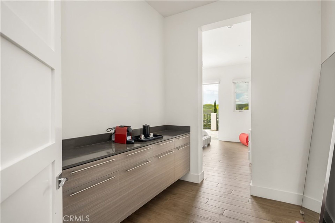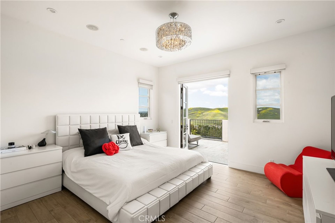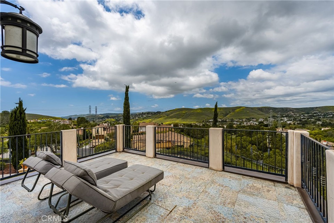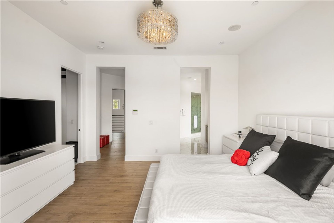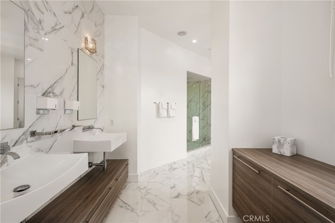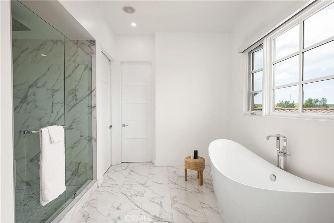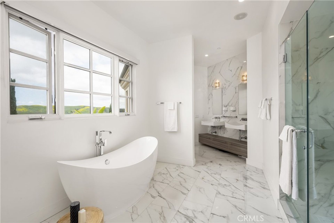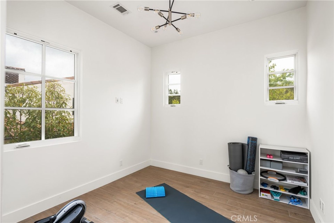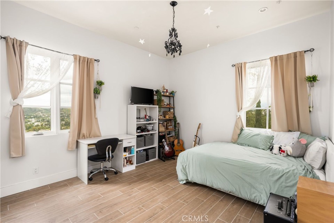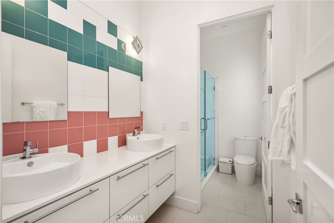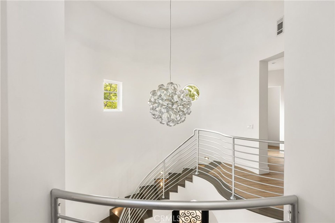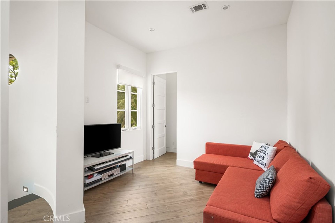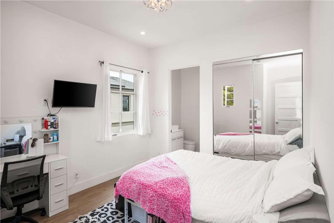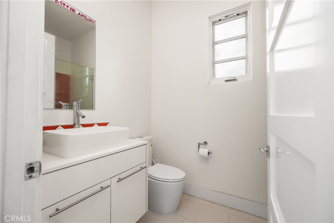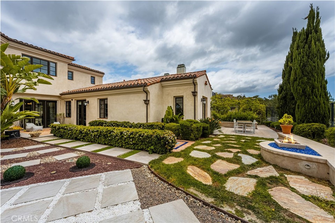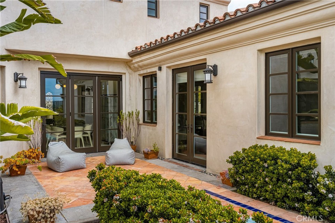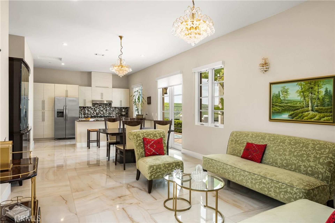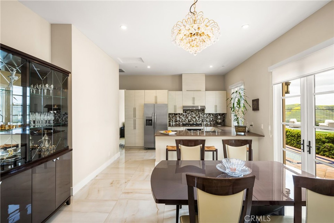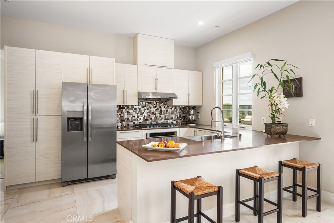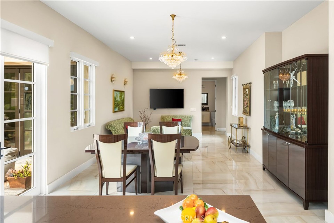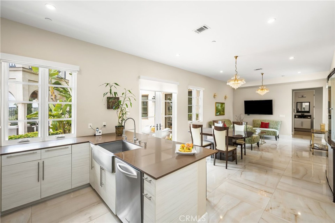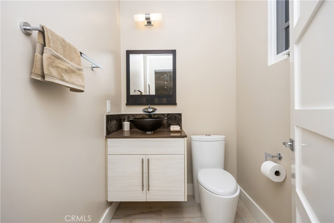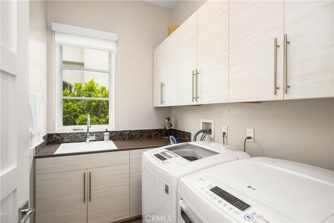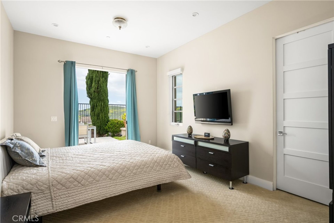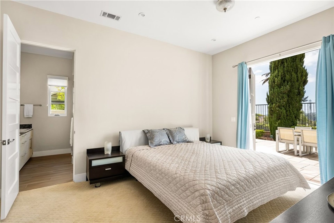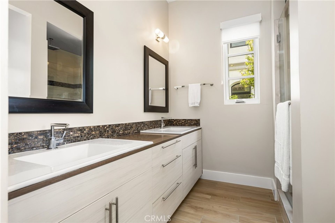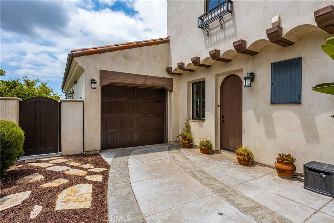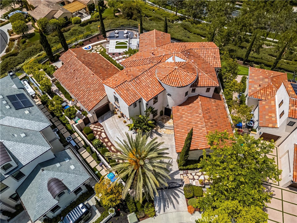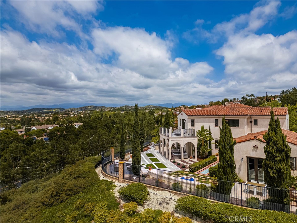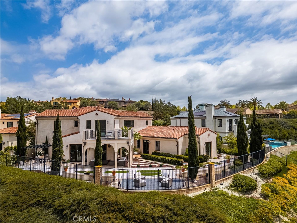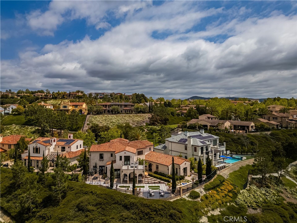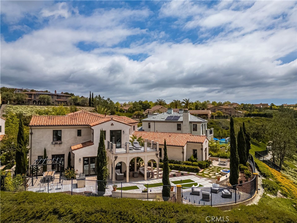- 6 Beds
- 7 Total Baths
- 4,921 sqft
This is a carousel gallery, which opens as a modal once you click on any image. The carousel is controlled by both Next and Previous buttons, which allow you to navigate through the images or jump to a specific slide. Close the modal to stop viewing the carousel.
Property Description
Nestled within the prestigious 24-hour guard-gated community of Covenant Hills in Ladera Ranch, this exquisite custom-built Spanish Villa has been thoughtfully upgraded to reflect modern luxury and sophistication. Boasting 6 bedrooms, 6 bathrooms, and a 3-car garage, this home is ideally situated on a premium VIEW LOT at the end of a quiet cul-de-sac on a single-loaded street. Set on an expansive 11,000+ sq ft lot, it offers sweeping, unobstructed views of city lights and serene rolling hills. The main residence features 5 bedrooms, 4.5 bathrooms, and a 2-car garage, while a separate PRIVATE CASITA includes 1 bedroom, 1.5 bathrooms, its own full kitchen, living and dining areas, laundry room, and 1-car garage with EV charger -perfect for multi-generational living, guests, or rental income. Step into the main home through a formal foyer with soaring ceilings, dramatic Spanish tile, and a grand staircase. The open-concept layout flows into the Great Room, centered around a cozy fireplace. The chef-inspired kitchen features custom European cabinetry, granite countertops, a built-in refrigerator, professional-grade stainless steel appliances, 6-burner cooktop, generous storage, and a charming coffee nook. The oversized island is ideal for entertaining and anchors the space. Accordion doors open to the California Room and lush backyard-perfect for contemporary indoor-outdoor living and entertaining with BREATHTAKING VIEWS. Formal dining and living rooms enhance the home's elegant design, while an interior courtyard with a tranquil fountain adds serenity. A main-floor guest bedroom with en suite bath offers convenience, and a home office provides a great work-from-home setup. Upstairs, a cozy loft and four bedrooms await, including the LUXURIOUS PRIMARY SUITE with a private balcony, spa-like bath, soaking tub, dual vanities, and two walk-in closets. Additional bedrooms include one with an en suite bath and two that share an upgraded bathroom. The CASITA is a private retreat with its own primary suite, walk-in shower, dual vanities, and French doors opening to a garden with fruit trees and vegetables. The expansive backyard is an entertainer's dream, with a covered California Room and panoramic views. Residents enjoy resort-style amenities: clubhouse, pools, parks, hiking trails, skate park, and water park. Don't miss this rare opportunity to own a one-of-a-kind estate in one of Ladera Ranch's most coveted neighborhoods!
Capistrano Unified
Property Highlights
- Cooling: Central A/C
- Garage Count: 3 Car Garage
- Sewer: Public
- Water: City Water
- Region: Orange County / Riverside
- Primary School: OSOGRA
- Middle School: LADRAN
- High School: SAJUHI
The listing broker’s offer of compensation is made only to participants of the multiple listing service where the listing is filed.
Request Information
Yes, I would like more information from Coldwell Banker. Please use and/or share my information with a Coldwell Banker agent to contact me about my real estate needs.
By clicking CONTACT, I agree a Coldwell Banker Agent may contact me by phone or text message including by automated means about real estate services, and that I can access real estate services without providing my phone number. I acknowledge that I have read and agree to the Terms of Use and Privacy Policy.

