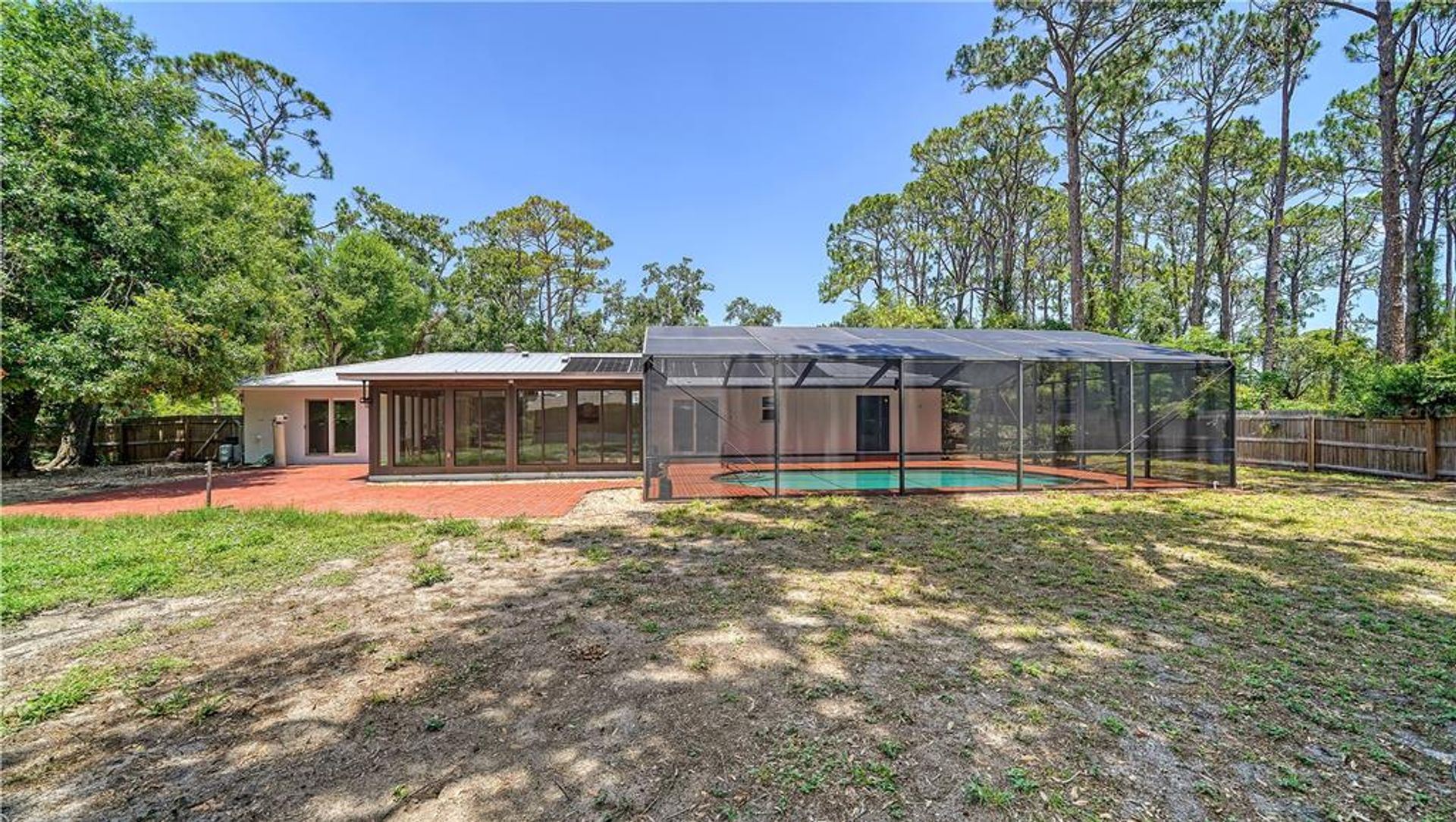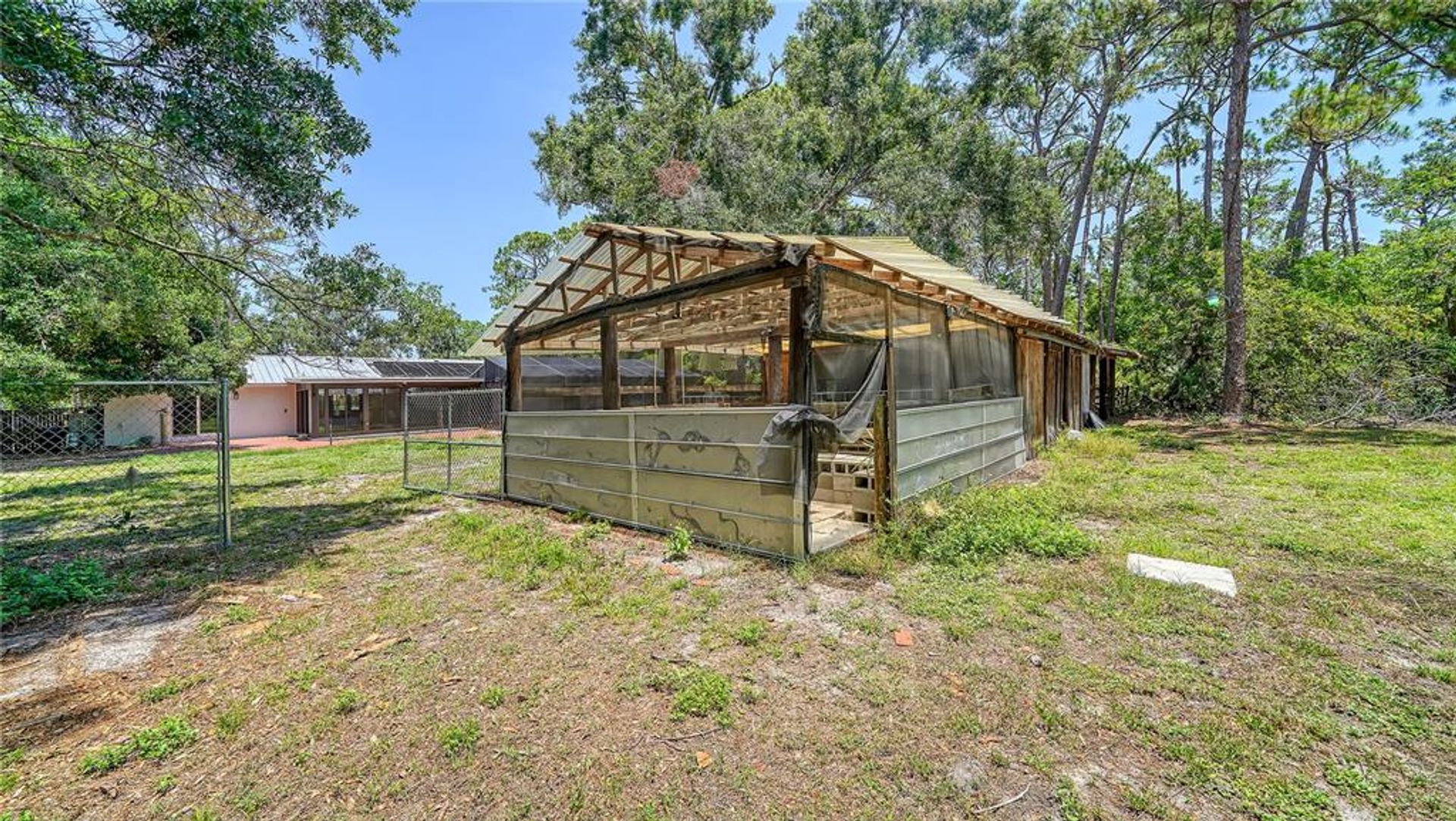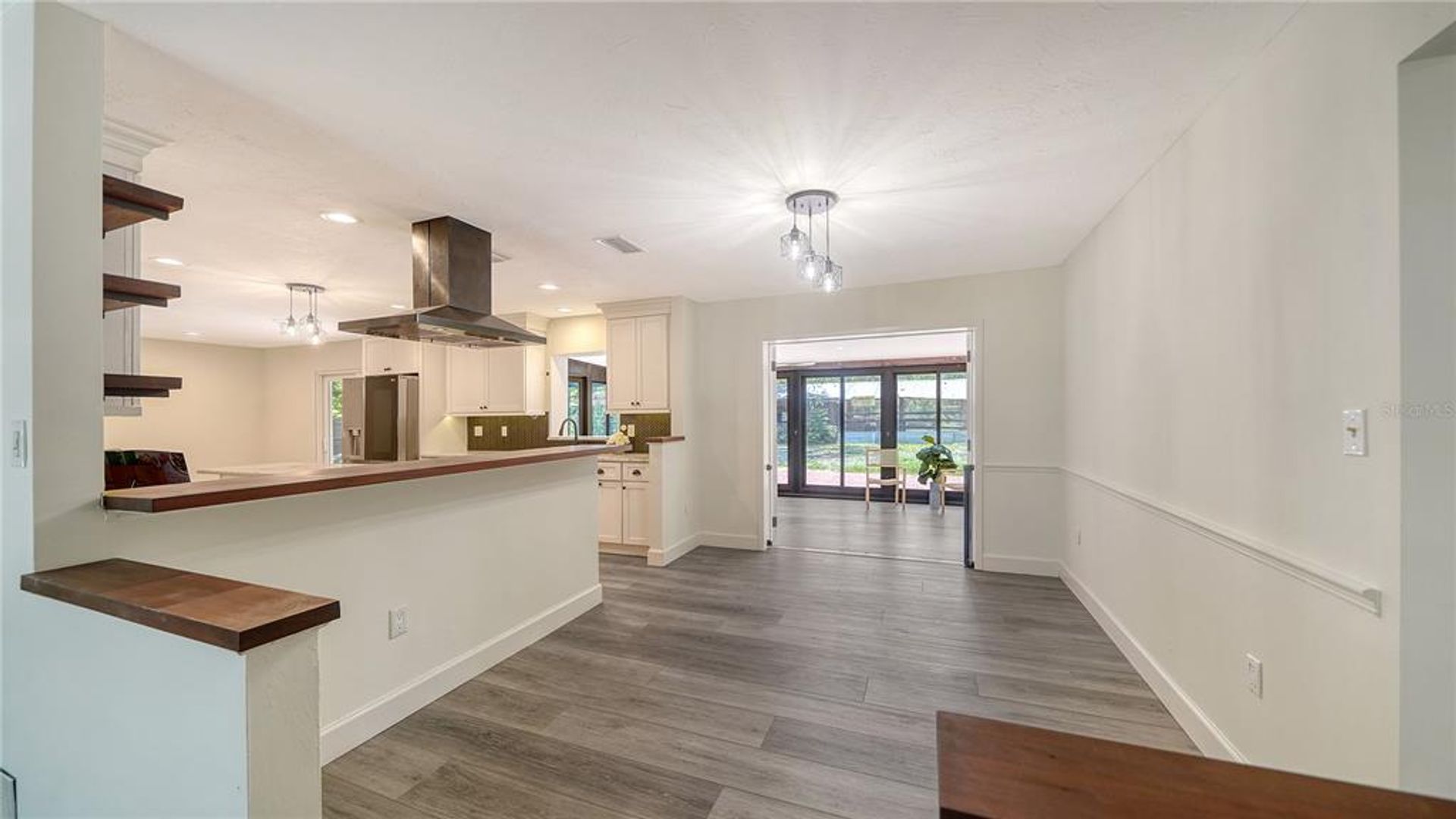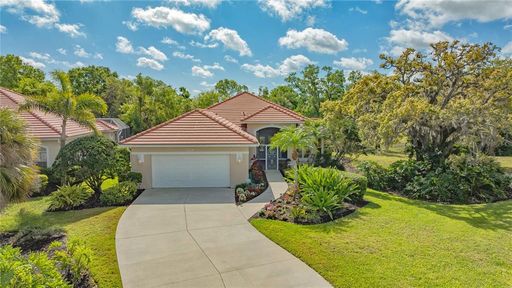- 4 Beds
- 3 Total Baths
- 2,646 sqft
This is a carousel gallery, which opens as a modal once you click on any image. The carousel is controlled by both Next and Previous buttons, which allow you to navigate through the images or jump to a specific slide. Close the modal to stop viewing the carousel.
Property Description
Modern Country Living on Over 2 Acres - Convenient to Fruitville Commons & Minutes to Siesta Key! Tucked away on over two private acres, this updated, move-in-ready home offers the perfect blend of peace, privacy, and proximity-less than a half a mile to Fruitville Commons and 15 miles to the white sands of Siesta Key Beach. Nearly every part of this home has been remodeled, including a private primary suite addition and upgrades throughout. Inside, you'll find luxury vinyl plank flooring, upgraded tile, impact-rated windows and doors, and a modern kitchen featuring Wi-Fi enabled smart appliances, including a smart fridge, air fryer oven, and smart washer and dryer. The kitchen was thoughtfully updated to include new tile backsplash and a new sliding glass door that opens directly to the pool area, making indoor-outdoor living and entertaining a breeze. The primary suite is tucked away for privacy and relaxation, featuring a jetted soaking tub, walk-in shower, bidet toilet, Wi-Fi enabled chandelier, and sliding glass doors opening to the backyard. The second en-suite bedroom offers its own private entrance near the pool, creating an ideal setup for guests, in-laws, or multigenerational living. The expansive sunroom-a $27,000+ investment-features floor-to-ceiling glass sliding windows, AC and heat. This isn't just a lanai; it's a true four-season room for entertaining, relaxing, or enjoying your morning coffee while the deer play in the back yard. Step outside and you'll find: A solar-heated pool with a newly rescreened pet-grade pool cage. A fully fenced yard divided into three sections for flexible use. A gated entry for added privacy. A barn with running water and electricity-ideal for a workshop, studio, or animal care. A reinforced rooftop deck over the garage, ready to be customized-perfect for creating a private lounge, stargazing perch, or creative escape. Recent updates include: New attic ductwork and insulation, Upgraded electrical panel with buried power line to the home, Fully milled and jetted plumbing, Impact-rated garage door with wifi, Hurricane rated windows and doors, Hurricane rated sliding glass doors in the kitchen and primary suite, Wi-Fi capable light switches throughout, Leveled the backyard to prevent pooling of water, and more. Metal roof (2016) Zoned OUE, the property is ideal for home-based businesses, hobby farms, multigenerational living, or simply spreading out and enjoying the space. All this just 4.2 miles from Waterside, 7 miles from downtown Sarasota, and under 7 miles from UTC-with easy access to restaurants, shops, and fitness at Fruitville Commons. Whether you're dreaming of a private retreat, space to grow and create, or a modern home designed for living well-this property delivers comfort, flexibility, and character at every turn. Schedule your private tour today and receive a full list of upgrades and possibilities.
Property Highlights
- Annual Tax: $ 6106.0
- Cooling: Central A/C
- Garage Count: 2 Car Garage
- Location: Lakefront
- Pool Description: Pool
- Sewer: Septic
- Water: Well
- Region: FLORIDA
- Primary School: Tatum Ridge Elementary
- Middle School: McIntosh Middle
- High School: Sarasota High
Similar Listings
The listing broker’s offer of compensation is made only to participants of the multiple listing service where the listing is filed.
Request Information
Yes, I would like more information from Coldwell Banker. Please use and/or share my information with a Coldwell Banker agent to contact me about my real estate needs.
By clicking CONTACT, I agree a Coldwell Banker Agent may contact me by phone or text message including by automated means about real estate services, and that I can access real estate services without providing my phone number. I acknowledge that I have read and agree to the Terms of Use and Privacy Policy.






















































































