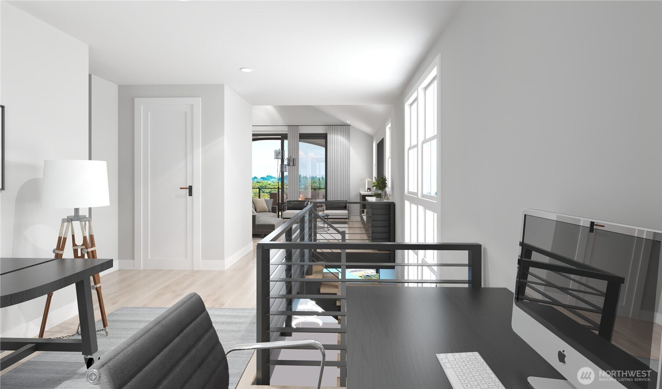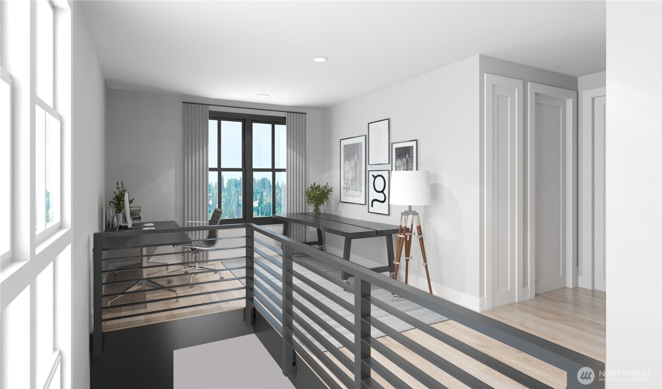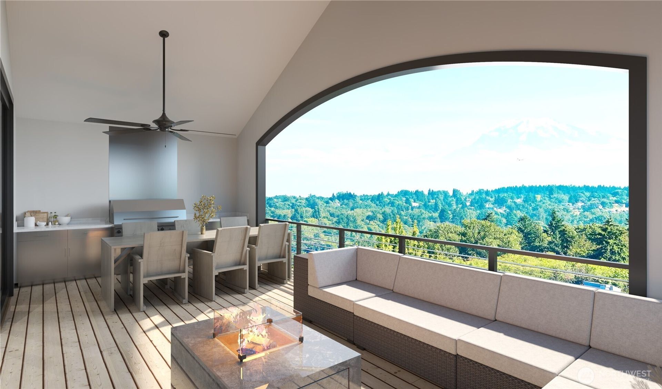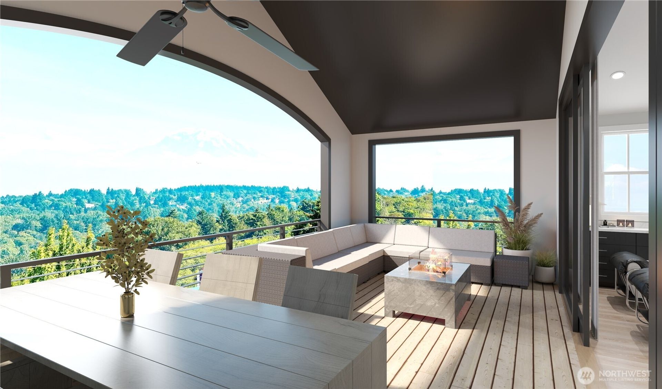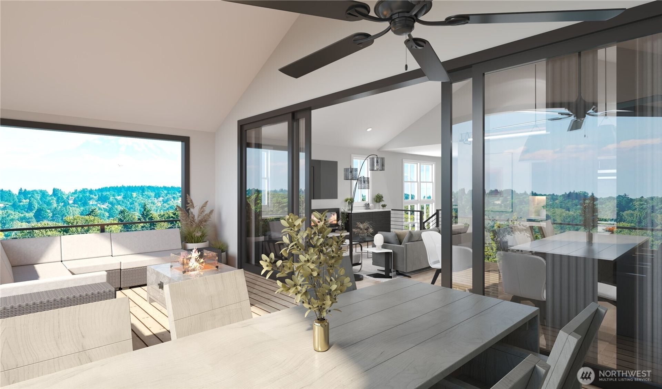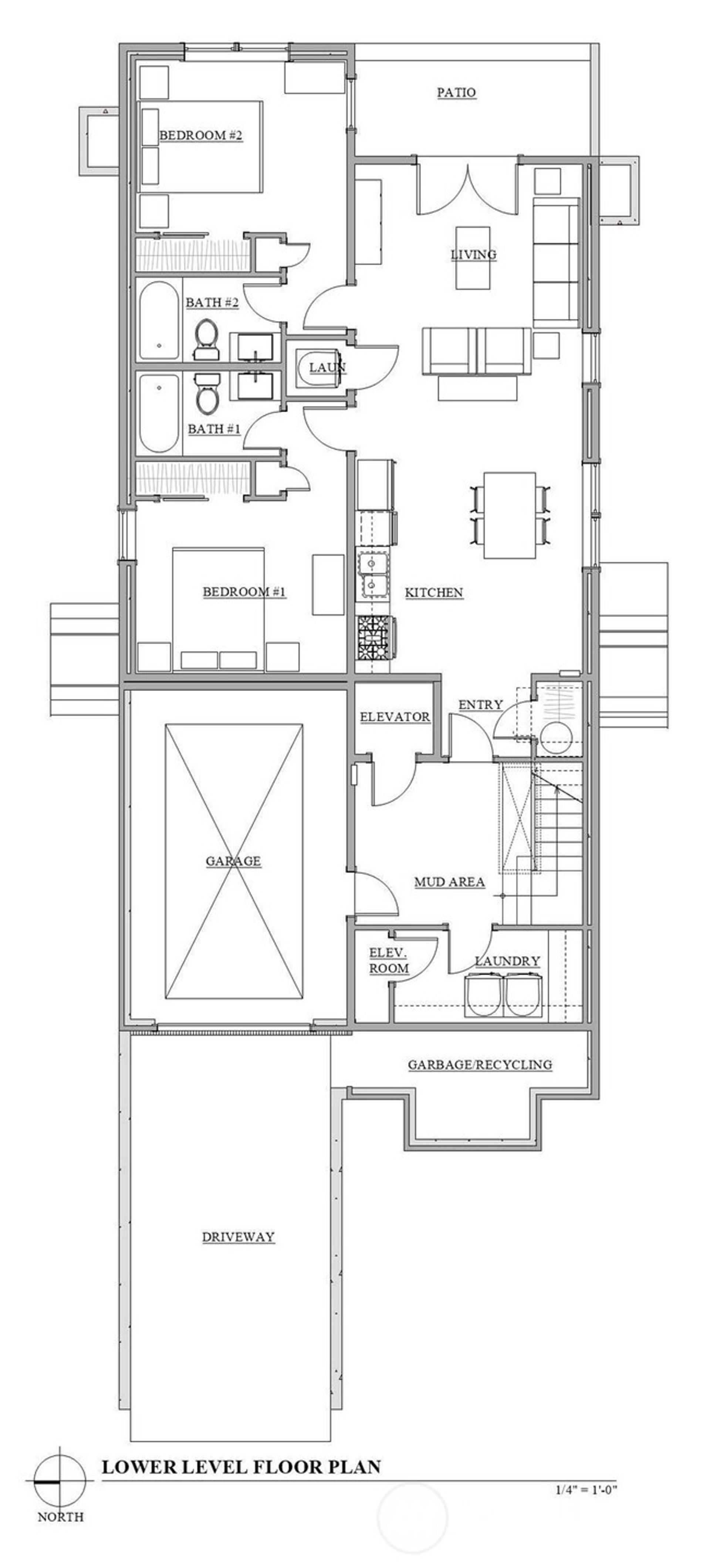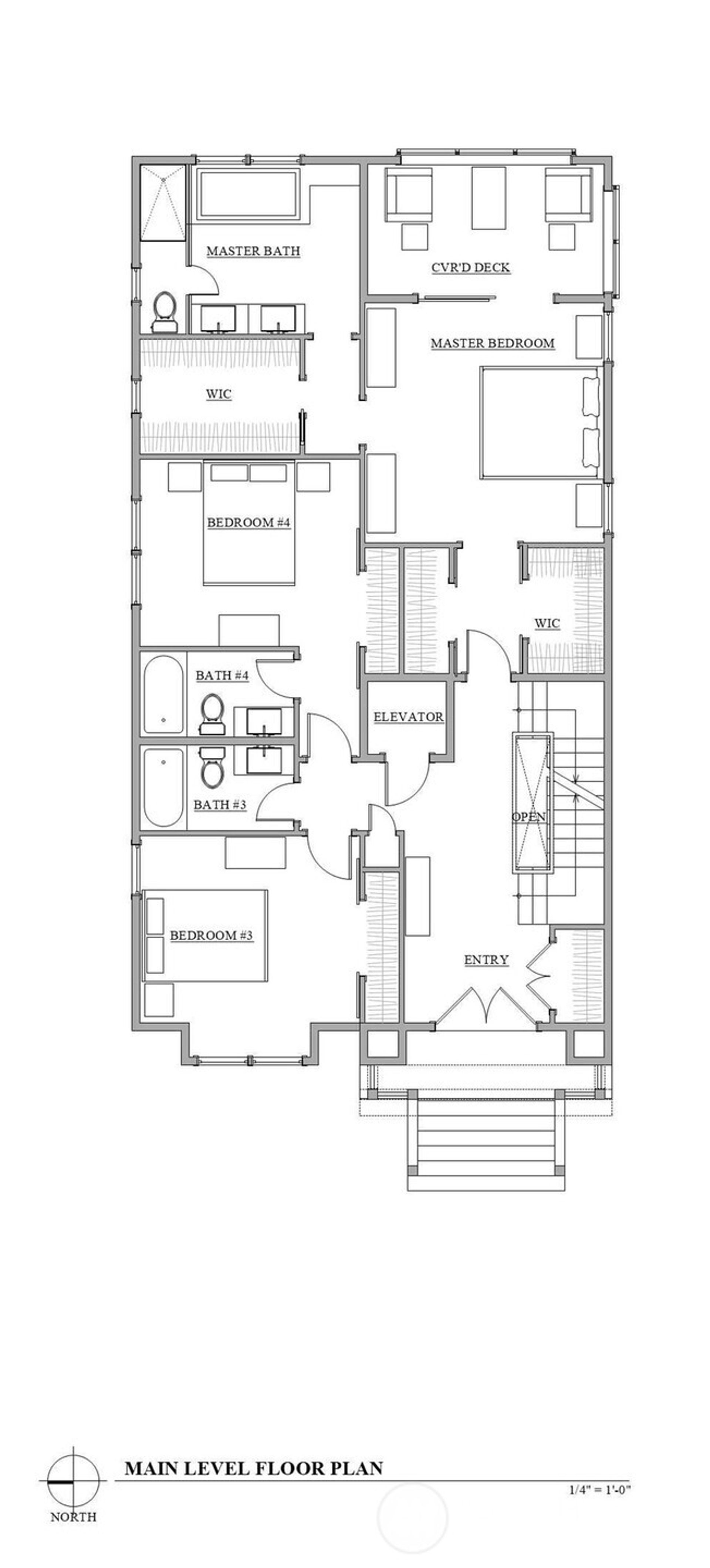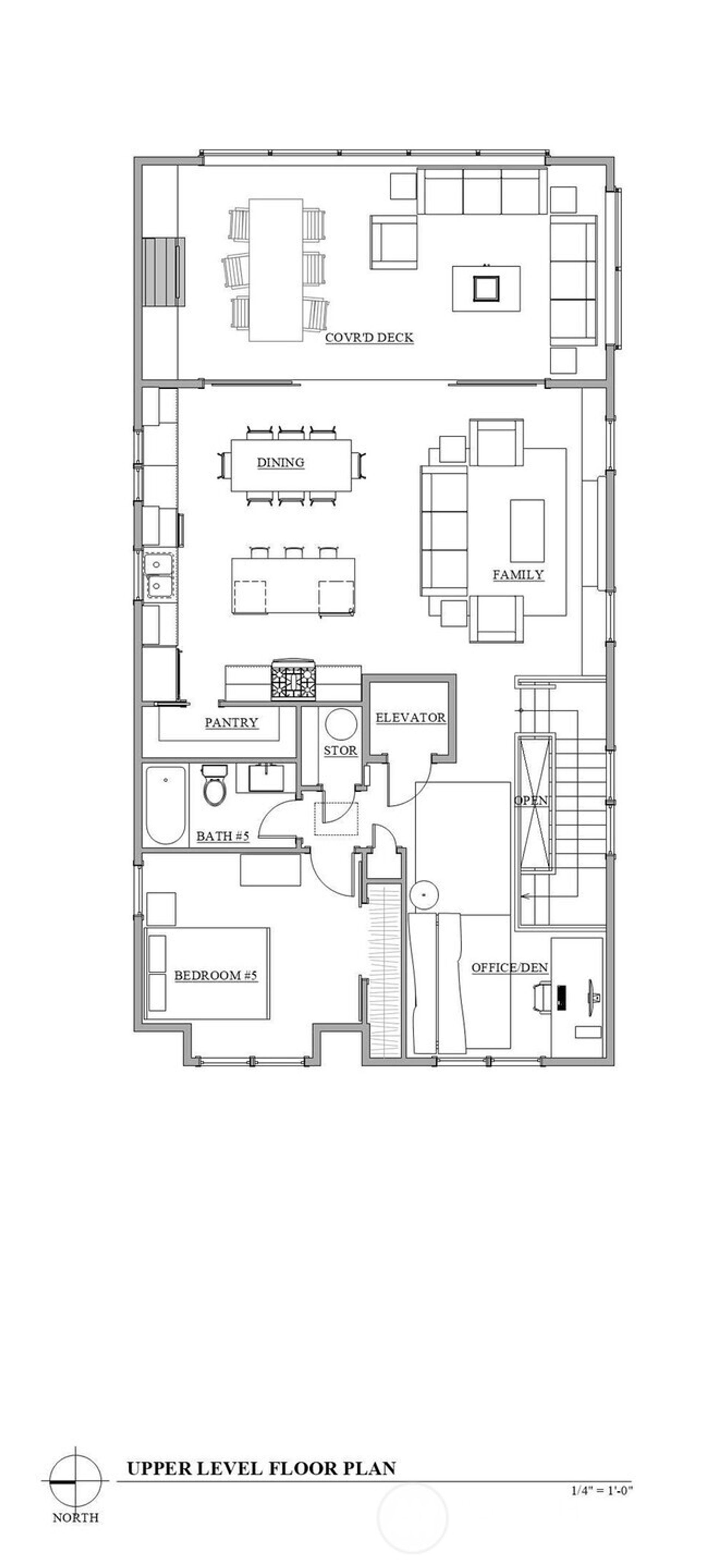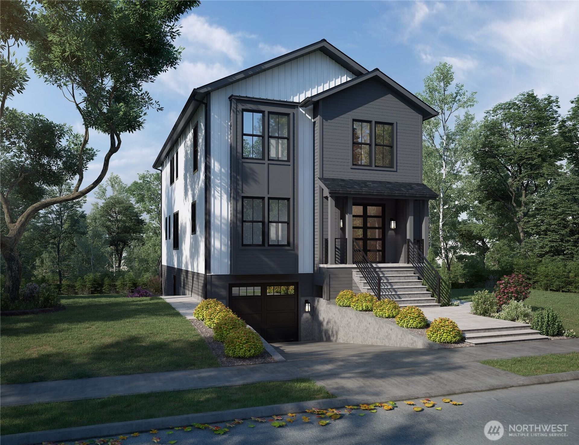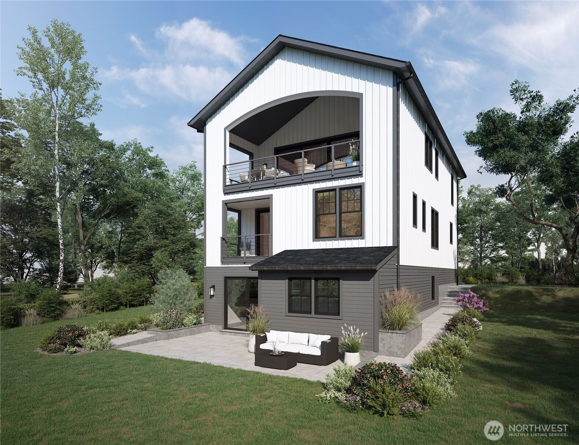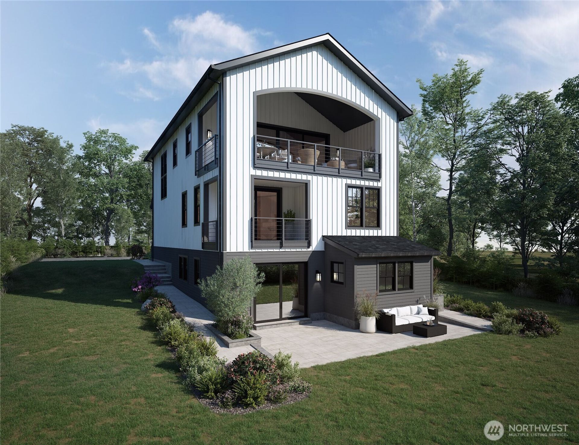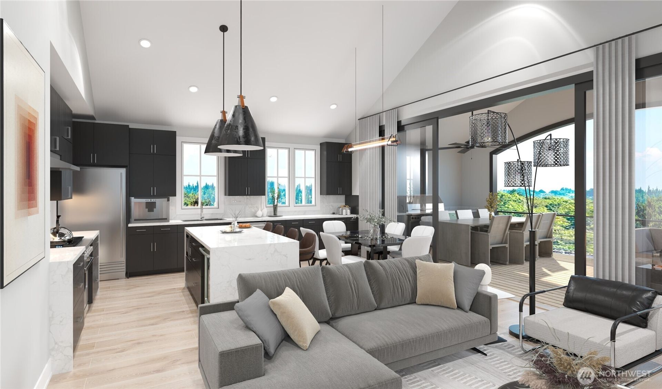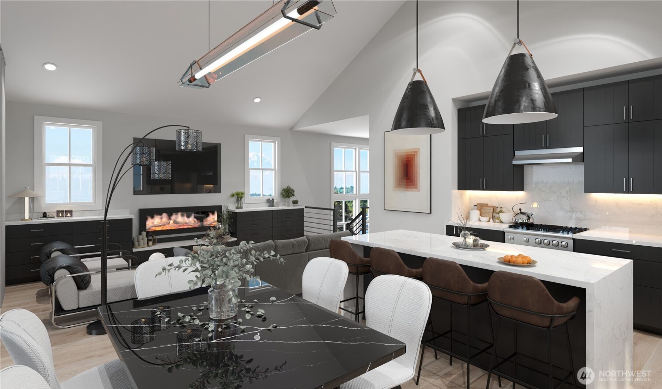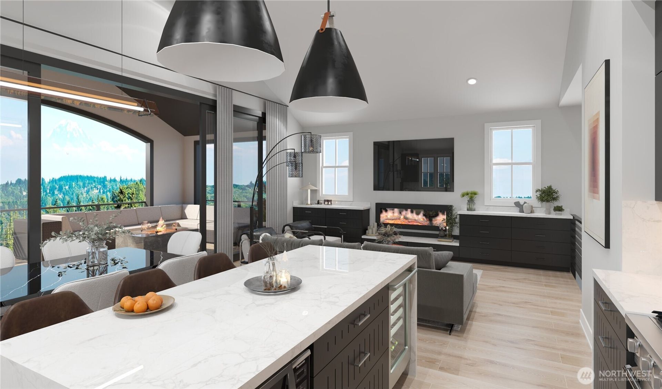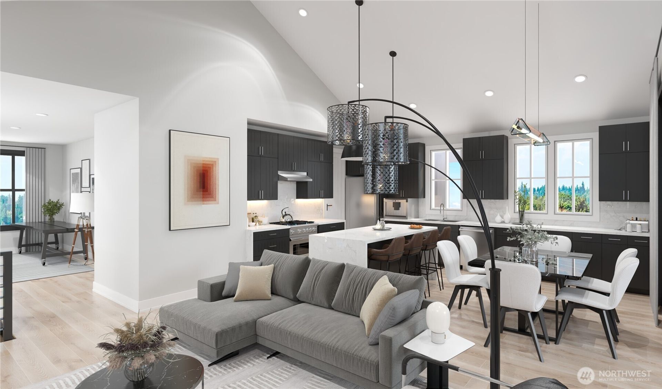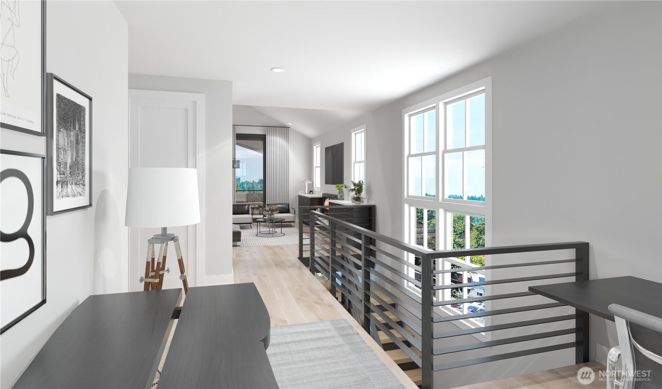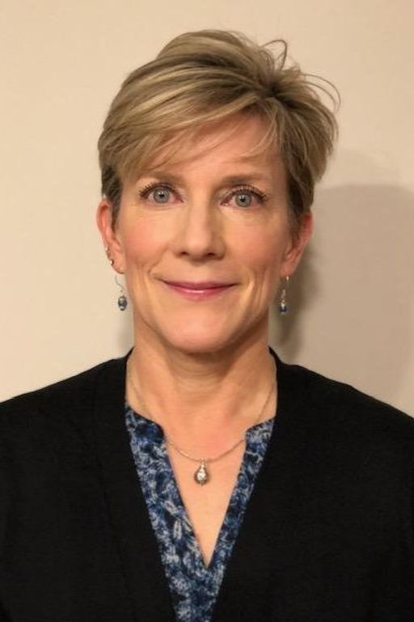- 6 Beds
- 6 Total Baths
- 3,500 sqft
This is a carousel gallery, which opens as a modal once you click on any image. The carousel is controlled by both Next and Previous buttons, which allow you to navigate through the images or jump to a specific slide. Close the modal to stop viewing the carousel.
Property Description
Stunning reverse floor plan layout built by local builder Morina Homes and designed by Shuler Architecture features expansive kitchen with great room and open dining room. 6 bedrooms total each with adjoining bathroom, including upper level guest suite den/office, primary bedroom and 2 bedrooms on main level, 2 in ADU on lower level. Spacious covered deck on upper level with views of the City and Mt Rainier for year-round entertaining. Elevator from garage level to upper level. Desirable West facing home on quiet street with beautiful views. Short distance to Discovery Park. Under Construction, anticipated completion Oct 31, 2025
Property Highlights
- Annual Tax: $ 4190.0
- Fireplace Count: 1 Fireplace
- Garage Count: 1 Car Garage
- Sewer: Public
- Water: City Water
- Region: Puget Sound
- High School: Ballard High
- Middle School: Mc Clure Mid
- Primary School: Lawton
The listing broker’s offer of compensation is made only to participants of the multiple listing service where the listing is filed.
Request Information
Yes, I would like more information from Coldwell Banker. Please use and/or share my information with a Coldwell Banker agent to contact me about my real estate needs.
By clicking CONTACT, I agree a Coldwell Banker Agent may contact me by phone or text message including by automated means about real estate services, and that I can access real estate services without providing my phone number. I acknowledge that I have read and agree to the Terms of Use and Privacy Policy.
