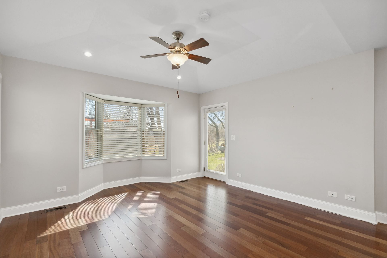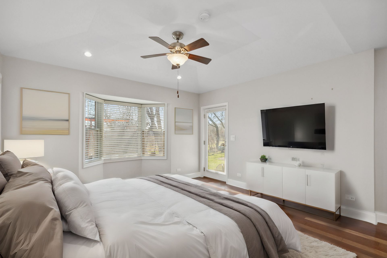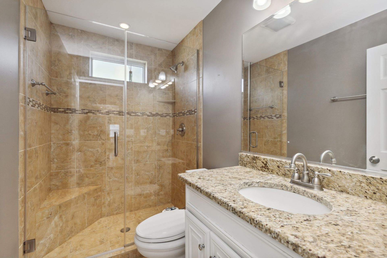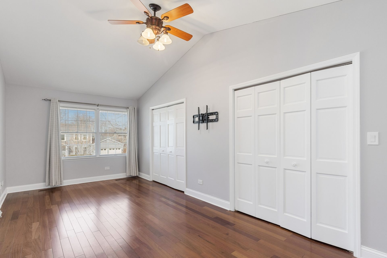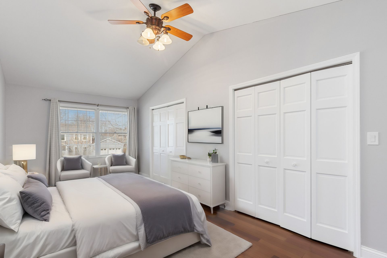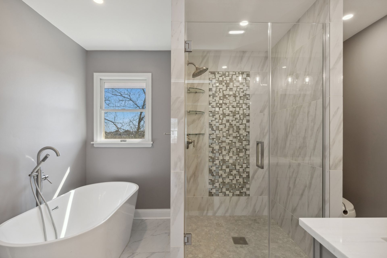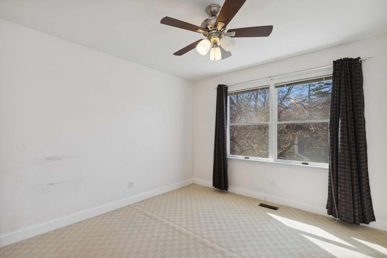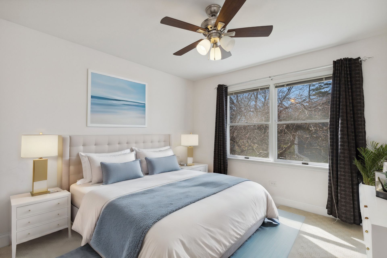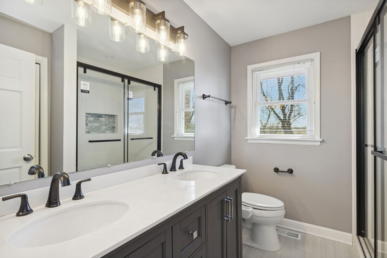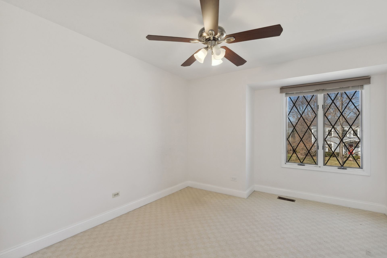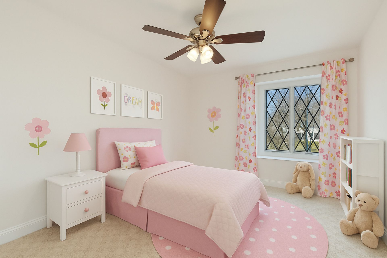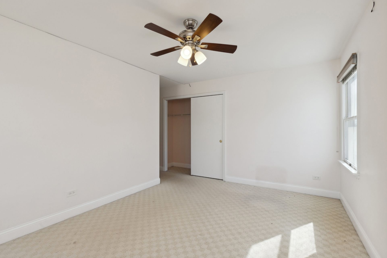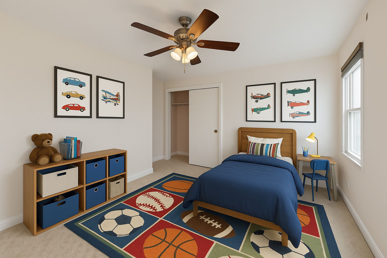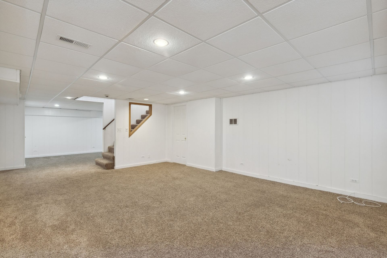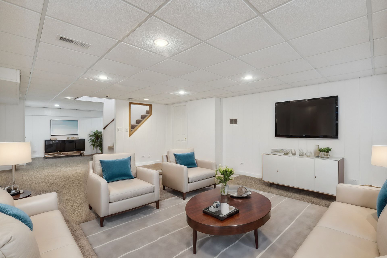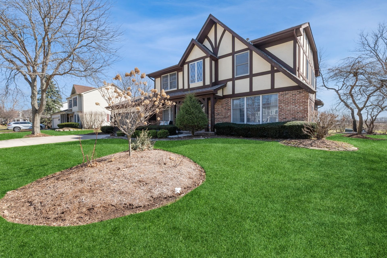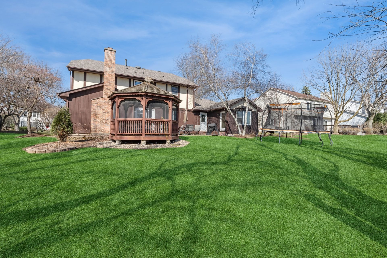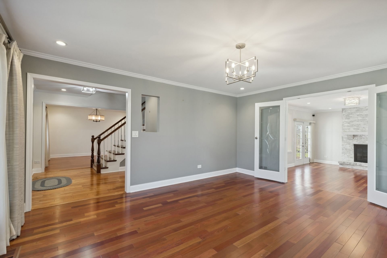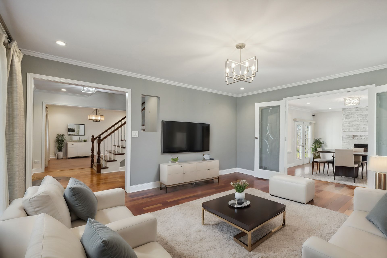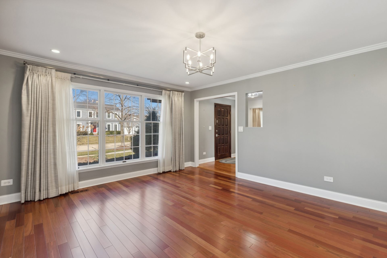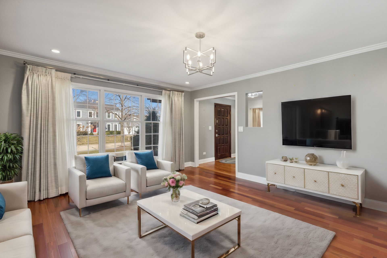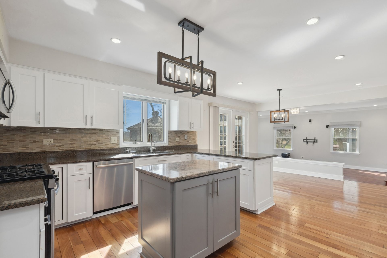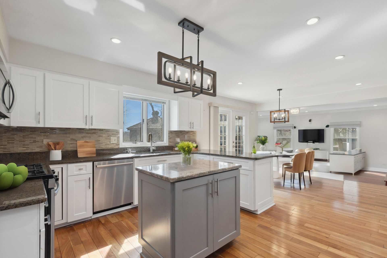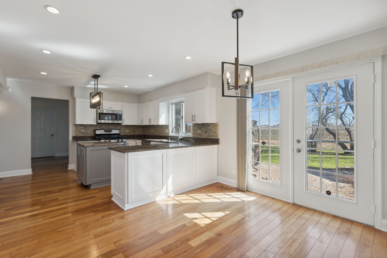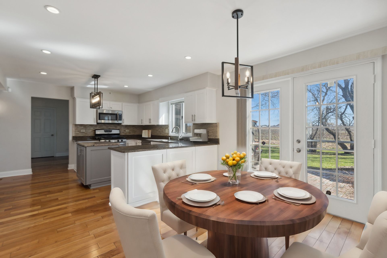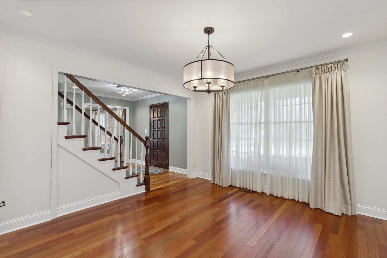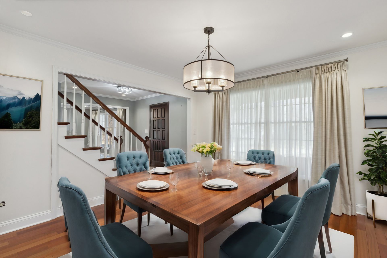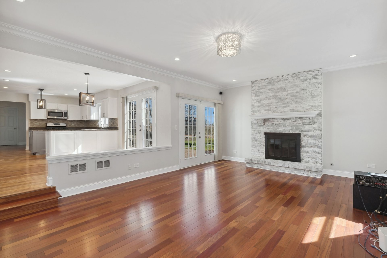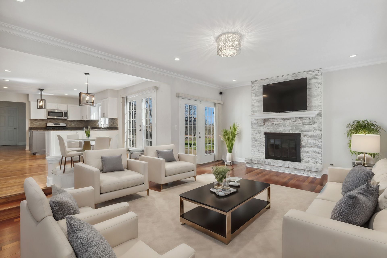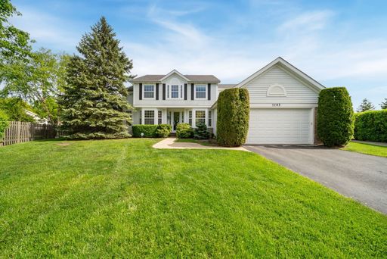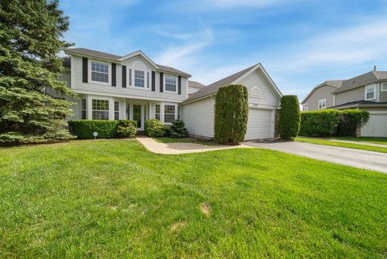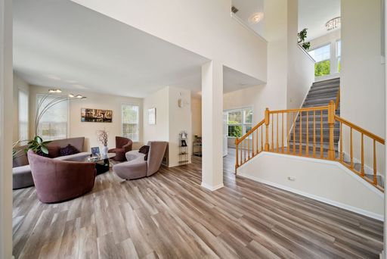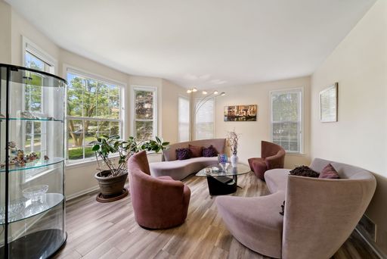- 5 Beds
- 3 Total Baths
- 2,816 sqft
This is a carousel gallery, which opens as a modal once you click on any image. The carousel is controlled by both Next and Previous buttons, which allow you to navigate through the images or jump to a specific slide. Close the modal to stop viewing the carousel.
Property Description
A turnkey property, Discover the allure and sophistication waiting for you on Adler Drive! Step inside to find the entire ground floor adorned with rich Brazilian cherry oak hardwood floors and tasteful, neutral-colored walls. The house features a formal dining area and a secluded living room upfront, complete with French doors that open to a cozy family room. The space is illuminated by generous windows and accentuated by a floor-to-ceiling brick fireplace. Culinary enthusiasts will delight in the gourmet kitchen, equipped with stainless steel appliances, a central island, granite countertops, and a dining area that offers direct access to a sunlit backyard. The ground floor also boasts a recently expanded and remodeled in-law suite with a full bathroom, providing a serene haven with stunning views of the surrounding greenery and natural beauty. The master bedroom is a statement of uniqueness with its high vaulted ceilings, exquisite cherry hardwood floors, dual vanities, a walk-in closet (WIC), and an adjoining full bathroom. The basement serves as the perfect entertainment hub, offering ample space for various activities. The backyard transforms into a private sanctuary with a brick paver patio and GAZEBO, overlooking a tranquil field. Located near the heart of Libertyville, this home is minutes away from restaurants, schools, the train station, Lake Minear Beach, and two major trails: the Des Plaines River Trail and the North Shore Bike Path. It's also within jogging or biking distance to multiple forest preserves, including Independence Grove and Old School Forest Preserves. There truly is no place like home! (Roof: 2023 Kitchen renovation 2020, Master bathroom renovation 2020. Upstairs bathroom: 2023,Furnace: 2023, Sump pump: 2024 ( backups system installed) Spotlights across the first floor:2018, Light fixtures: 2018, Stairs renovation : 2018, Garage door: 2023, Washer, Dryer: 2021, Dishwasher: 2022
70
Property Highlights
- Annual Tax: $ 15197.0
- Cooling: Central A/C
- Fireplace Count: 1 Fireplace
- Garage Count: 2 Car Garage
- Sewer: Public
- Water: City Water
- Region: CHICAGO
- Primary School: Adler Park School
- Middle School: Highland Middle School
- High School: Libertyville High School
Similar Listings
The listing broker’s offer of compensation is made only to participants of the multiple listing service where the listing is filed.
Request Information
Yes, I would like more information from Coldwell Banker. Please use and/or share my information with a Coldwell Banker agent to contact me about my real estate needs.
By clicking CONTACT, I agree a Coldwell Banker Agent may contact me by phone or text message including by automated means about real estate services, and that I can access real estate services without providing my phone number. I acknowledge that I have read and agree to the Terms of Use and Privacy Policy.
