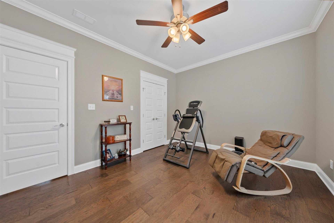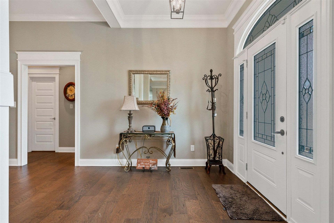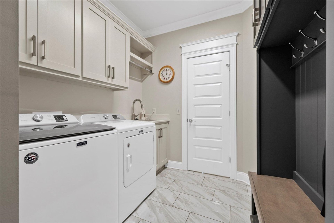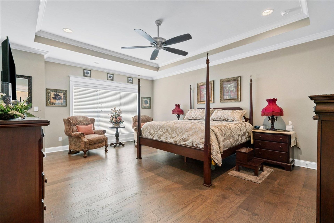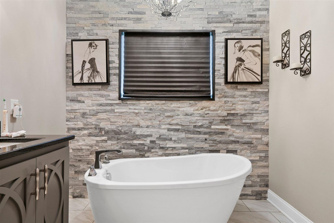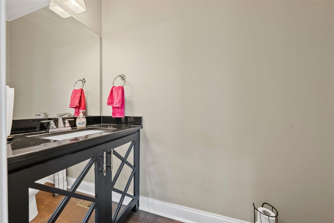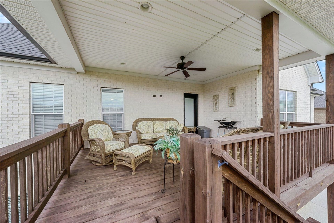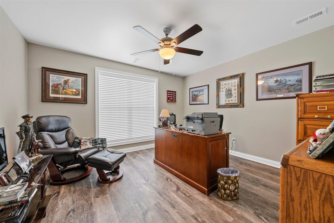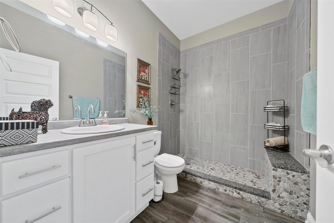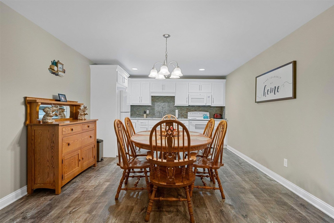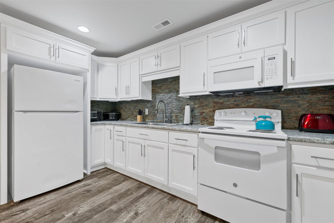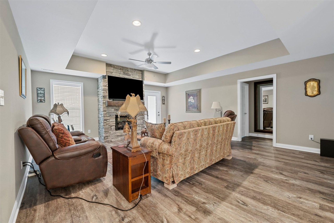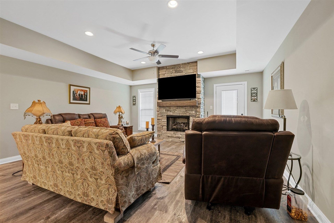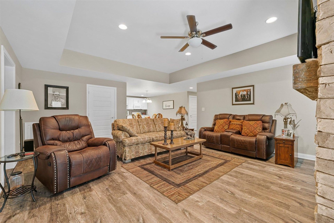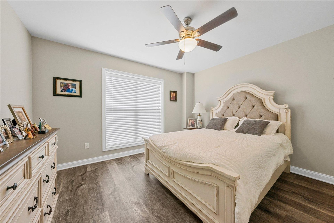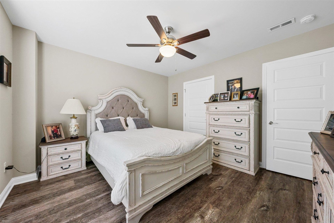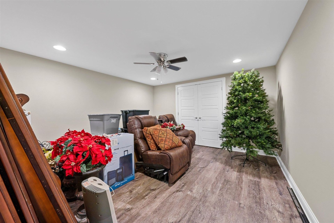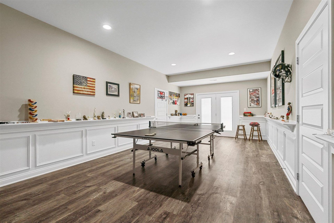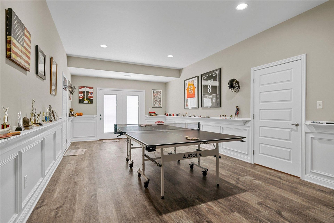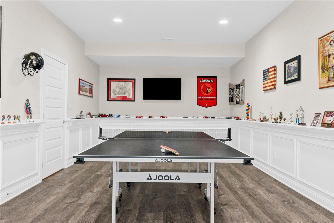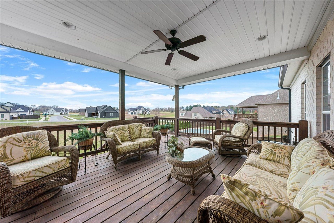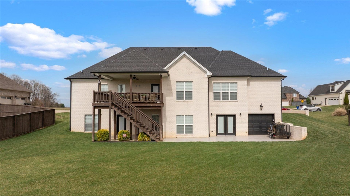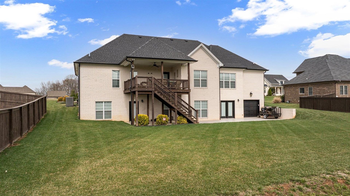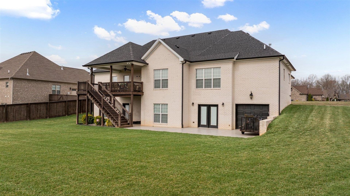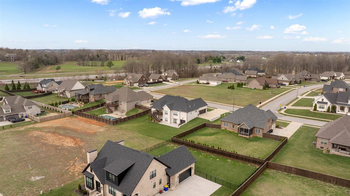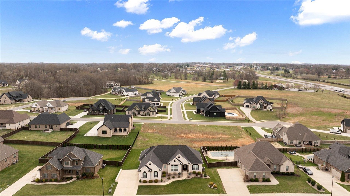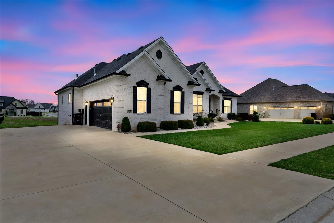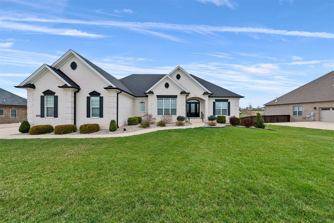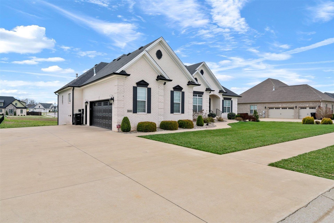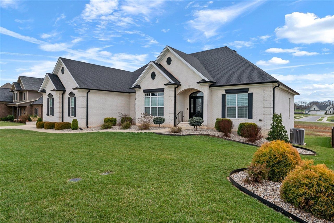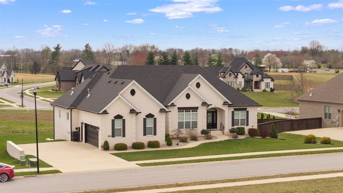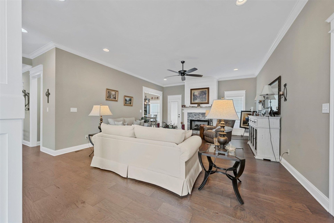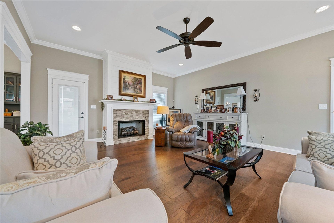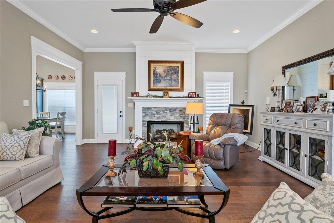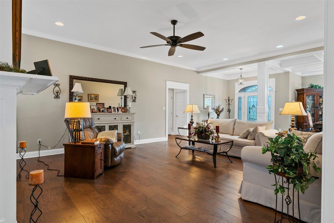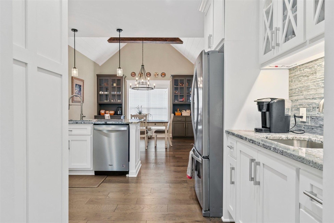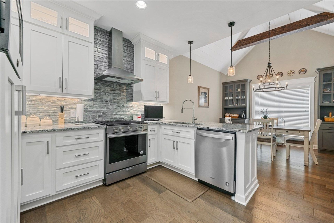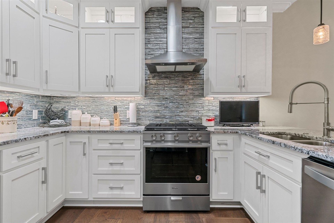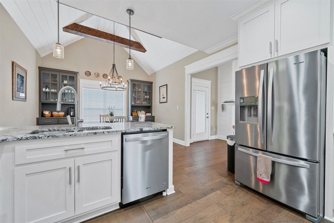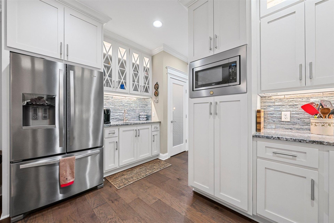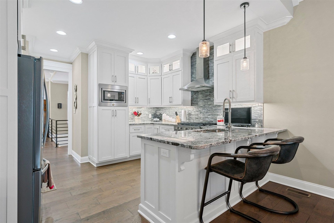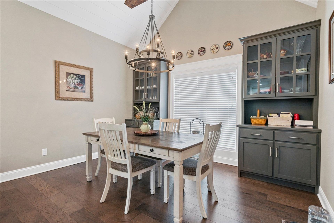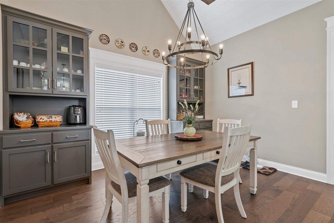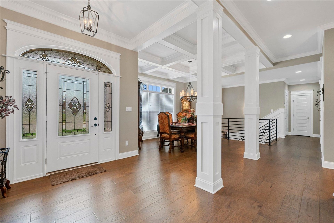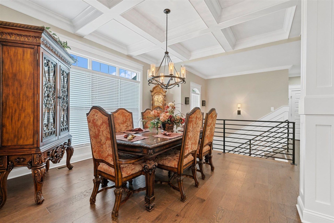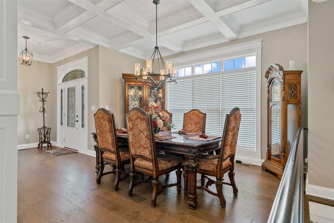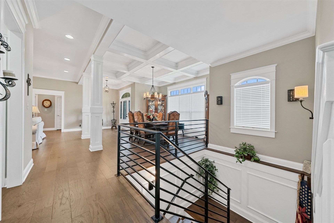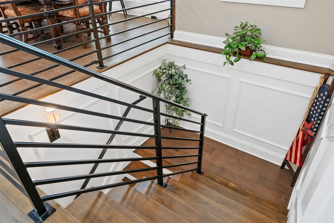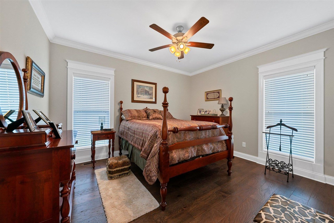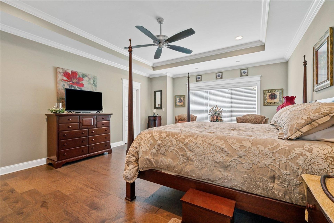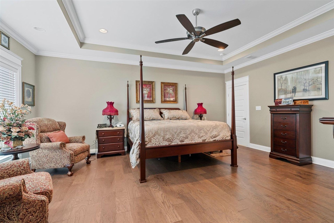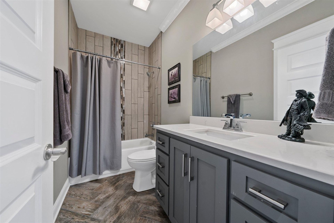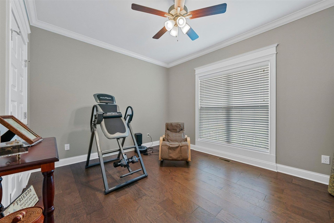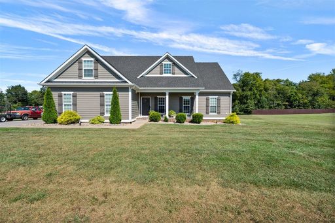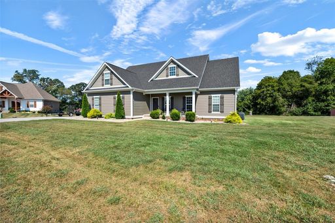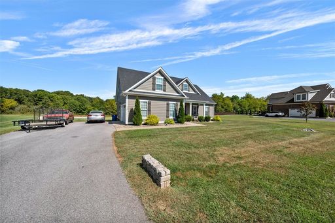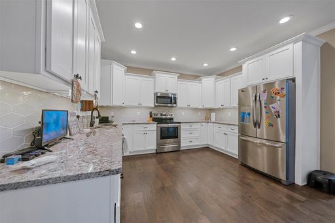- 5 Beds
- 4 Total Baths
This is a carousel gallery, which opens as a modal once you click on any image. The carousel is controlled by both Next and Previous buttons, which allow you to navigate through the images or jump to a specific slide. Close the modal to stop viewing the carousel.
Property Description
US 231S (Scottsville Rd.) to left on Drakes Blvd (Drakes Ridge Subdivision), home Is on the right
Welcome to this beautiful brick home that combines elegance with practical upgrades, including a walk-out basement with a full kitchen! This is the builder's personal home, where no detail has been overlooked. Located in a sought-after area, it offers timeless charm and a variety of exceptional features. As you step inside, you'll be greeted by a welcoming foyer that sets the tone for the rest of the home. The main level features an open-concept layout, allowing for easy flow between the living, dining, and kitchen areas. The home is filled with high-end finishes, such as hardwood floors, crown molding, and custom lighting, adding a sophisticated touch throughout. The spacious living room is perfect for unwinding or hosting friends and family, while the formal dining area is ideal for memorable dinners. The gourmet kitchen is a chef's dream, with premium stainless-steel appliances, granite countertops, and plenty of cabinet space. The master suite is a true retreat, offering a generous bedroom, a walk-in closet, and a luxurious en-suite bathroom with double vanity, a soaking tub, and a separate shower, creating a spa-like atmosphere. The additional bedrooms are thoughtfully designed for comfort and privacy, ideal for family or guests. The walk-out basement is a standout feature, with a fully-equipped kitchen and stylish cabinetry. This space is perfect for multi-generational living, a home office, or an entertainment area. It opens up to a beautifully landscaped backyard, enhancing your indoor-outdoor living experience. Conveniently located near schools, amenities, and major roads, this home offers the perfect blend of luxury, comfort, and practicality. Don't miss out on the chance to make this exceptional property your forever home!
Property Highlights
- Appliances: Refrigerator
- Basement: Walk-out
- Cooling: Central A/C
- Exterior: Underground Lawn Sprinkler
- Exterior Living Space: Patio
- Flooring: Tile
- Garage Description: Attached Garage
- General: Workshop
- Heating Fuel Type: Gas
- Heating Type: Forced Air
- Interior: Walk-in Closet
- Kitchen Features: Eat-in Kitchen
- Pre Wiring: Garage Door
- Sewer: Public
- Water: Other Water Source
Similar Listings
The listing broker’s offer of compensation is made only to participants of the multiple listing service where the listing is filed.
Request Information
Yes, I would like more information from Coldwell Banker. Please use and/or share my information with a Coldwell Banker agent to contact me about my real estate needs.
By clicking CONTACT, I agree a Coldwell Banker Agent may contact me by phone or text message including by automated means about real estate services, and that I can access real estate services without providing my phone number. I acknowledge that I have read and agree to the Terms of Use and Privacy Policy.
