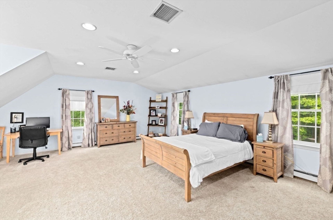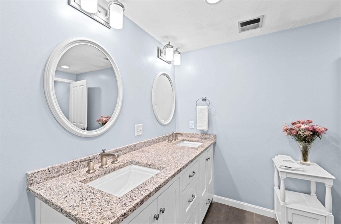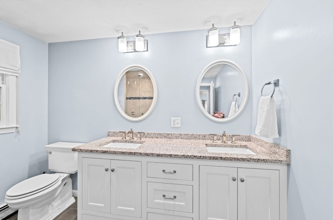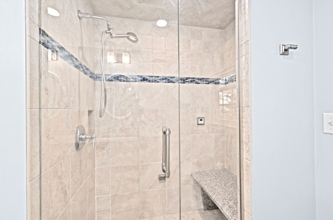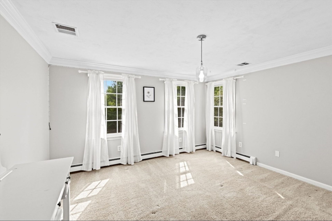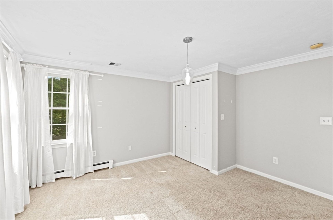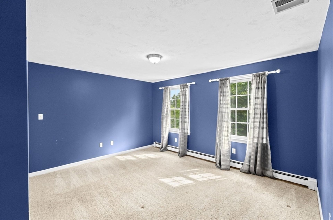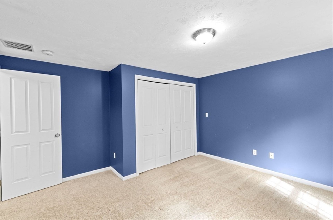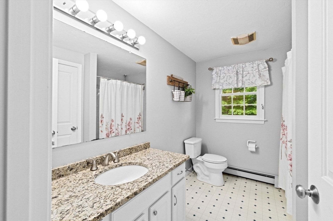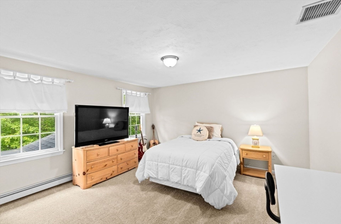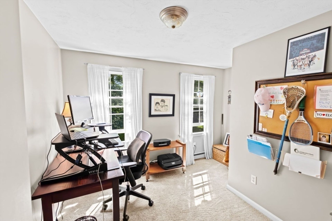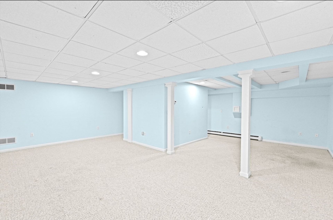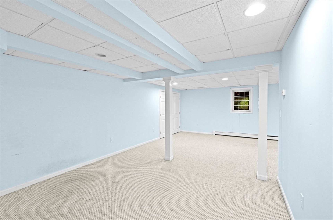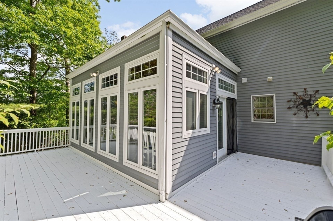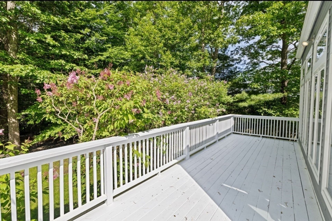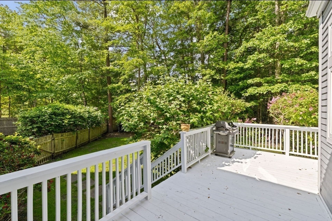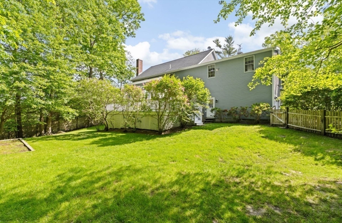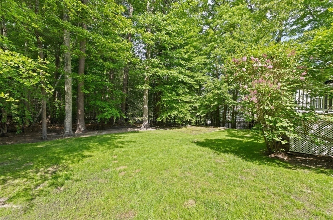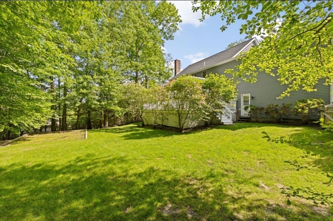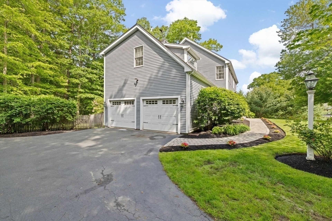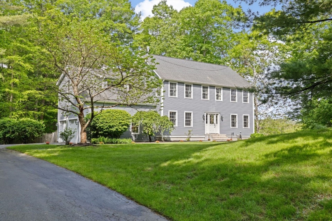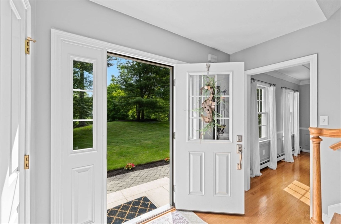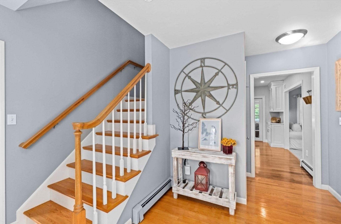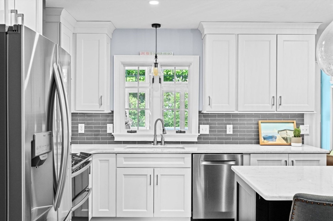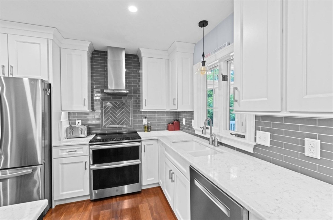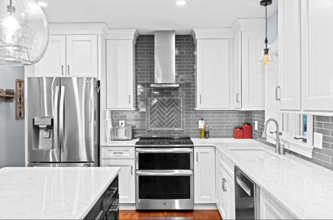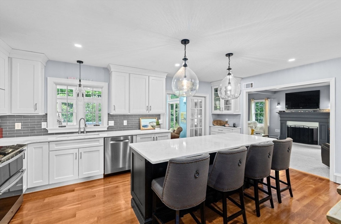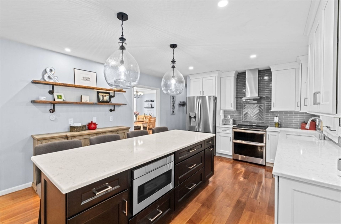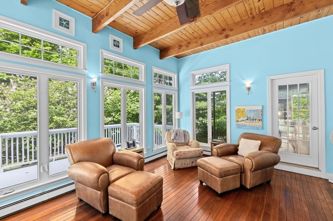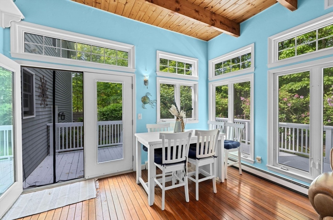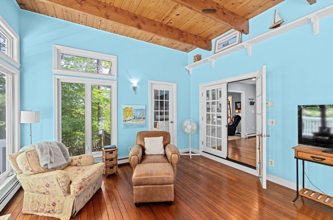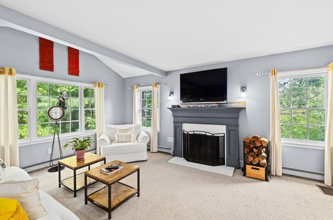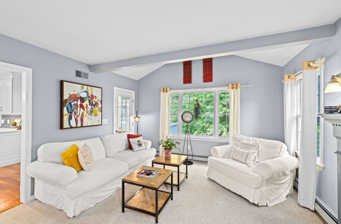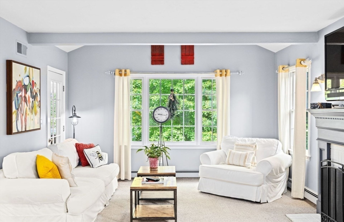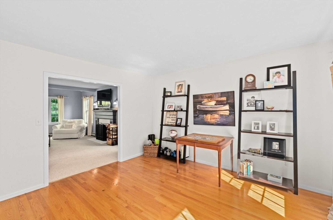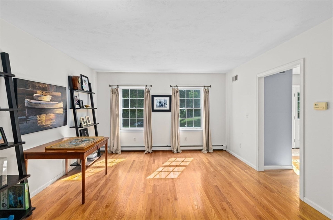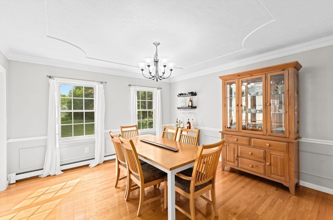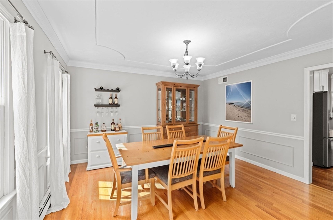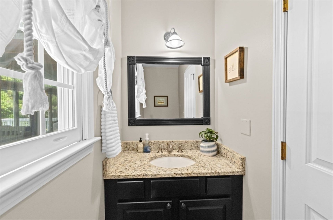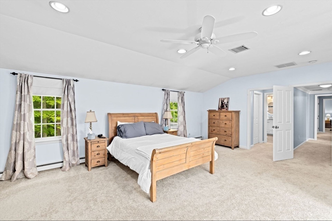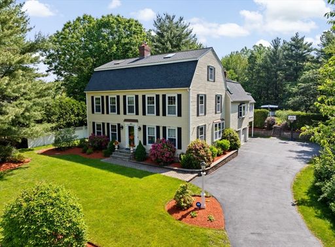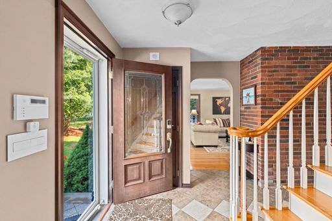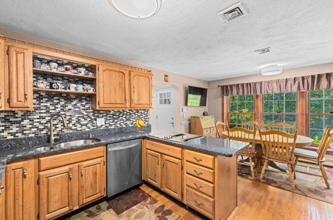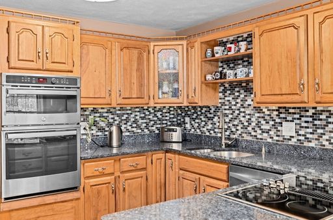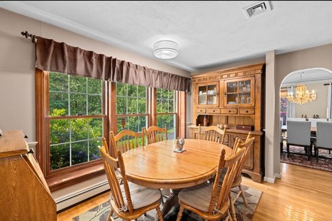- 5 Beds
- 3 Total Baths
- 2,756 sqft
This is a carousel gallery, which opens as a modal once you click on any image. The carousel is controlled by both Next and Previous buttons, which allow you to navigate through the images or jump to a specific slide. Close the modal to stop viewing the carousel.
Property Description
Welcome to your dream home in one of Marshfield's most sought-after cul-de-sac neighborhoods! This 5 bedroom, 2.5 bathroom home offers space, style, comfort and functionality. Step inside to an inviting open floor plan with formal dining and living room, and cozy fireplaced family room making entertaining easy. The heart of the home is the stunning white kitchen featuring a large center island, sleek stainless steel appliances and abundant cabinetry. French doors off the kitchen open to a light filled sunroom - your gateway to outdoor enjoyment on the back deck. Upstairs you'll find five generously sized bedrooms including a serene primary suite with double closets and spa-like ensuite bath. The home's outstanding curb appeal and private, tree-lined backyard complete the package with easy access to highway, schools, shops and beaches. Stop by and fall in love with your new home!
Property Highlights
- Annual Tax: $ 10537.0
- Cooling: Central A/C
- Fireplace Count: 1 Fireplace
- Garage Count: 2 Car Garage
- Heating Type: Baseboard
- Location: Ocean Front
- Sewer: Private
- Water: City Water
- Region: CENTRAL NEW ENGLAND
- Primary School: Martinson
- Middle School: Furnace Brook
- High School: Mhs
Similar Listings
The listing broker’s offer of compensation is made only to participants of the multiple listing service where the listing is filed.
Request Information
Yes, I would like more information from Coldwell Banker. Please use and/or share my information with a Coldwell Banker agent to contact me about my real estate needs.
By clicking CONTACT, I agree a Coldwell Banker Agent may contact me by phone or text message including by automated means about real estate services, and that I can access real estate services without providing my phone number. I acknowledge that I have read and agree to the Terms of Use and Privacy Policy.
