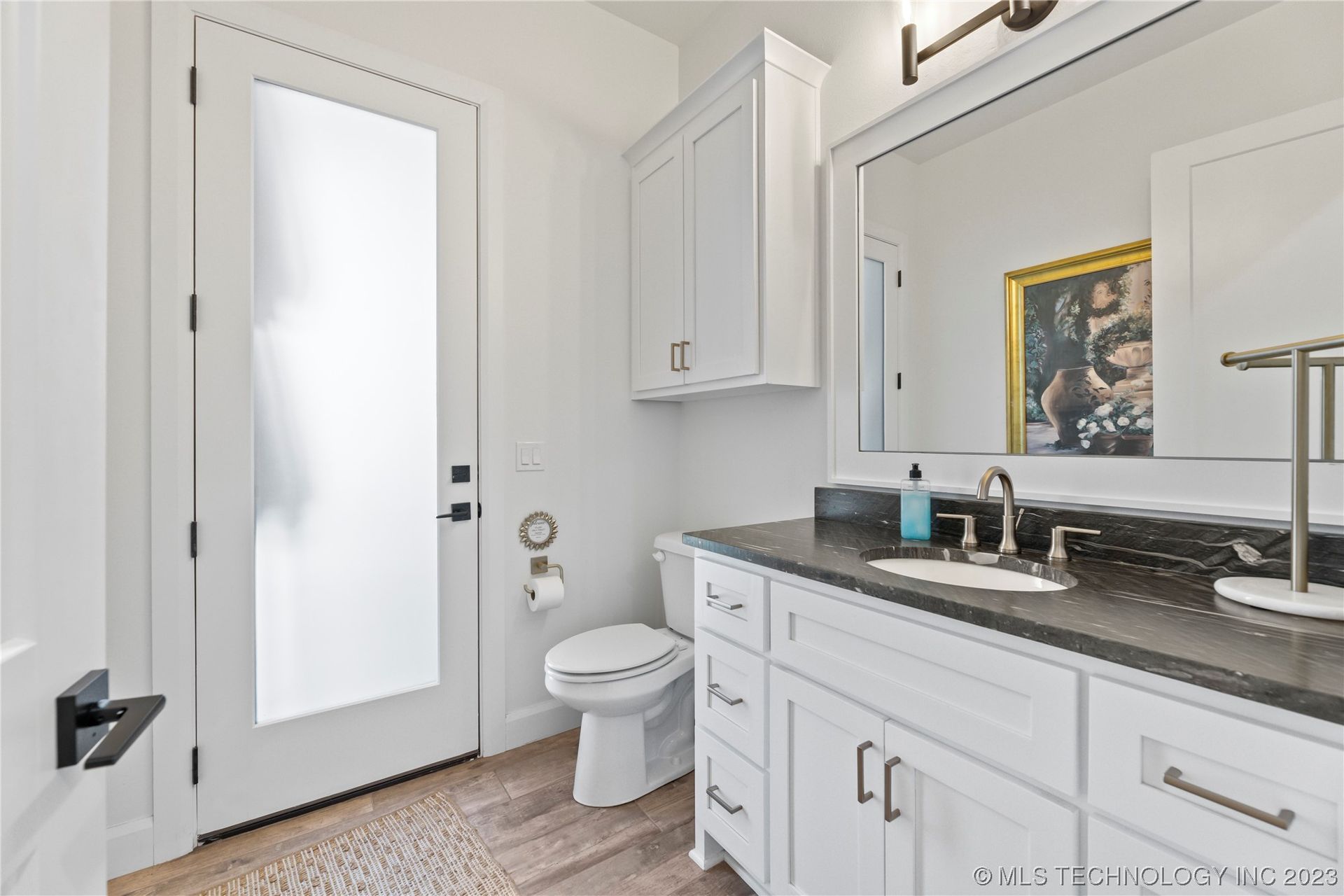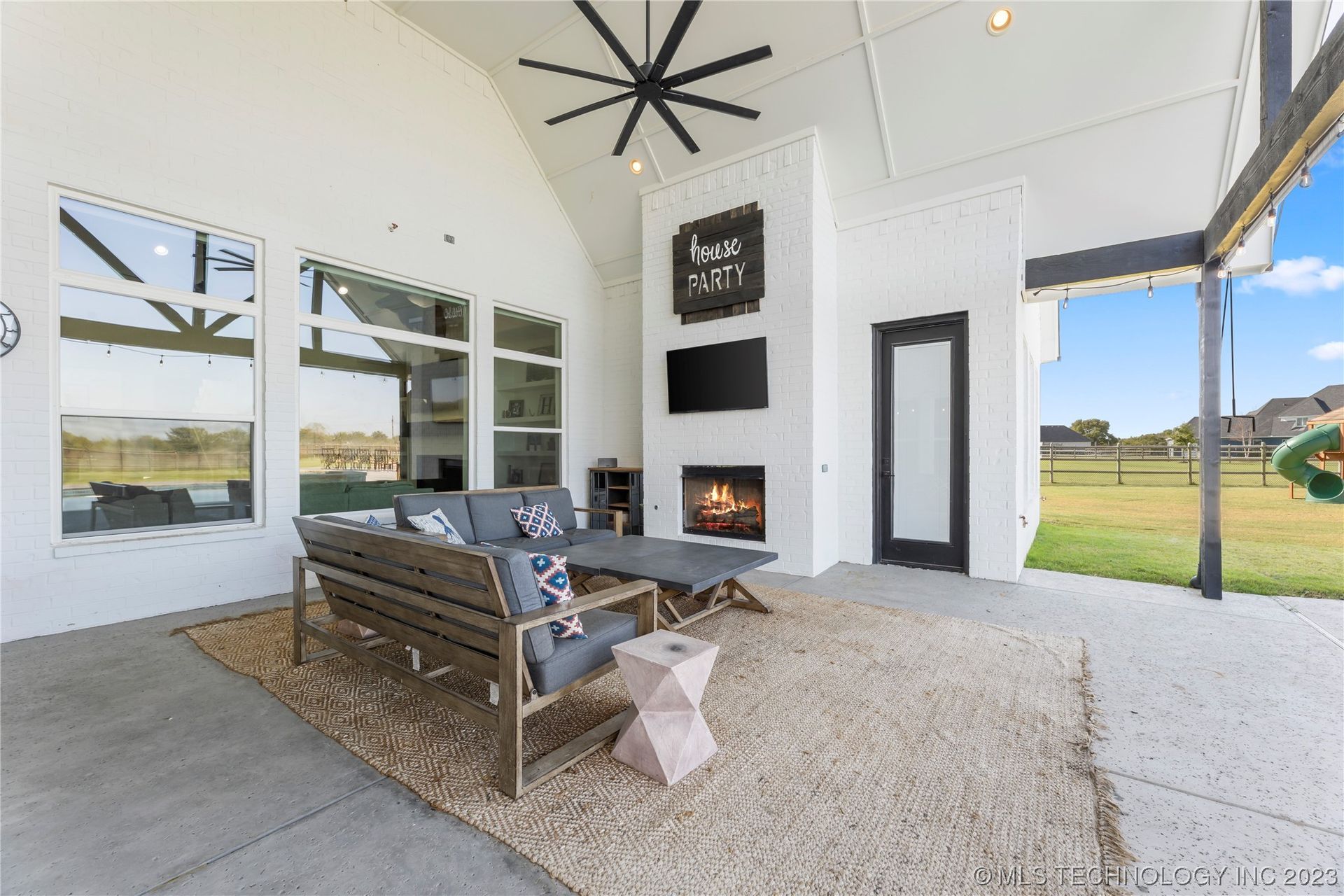- 5 Beds
- 5 Baths
- 6,223 sqft
This is a carousel gallery, which opens as a modal once you click on any image. The carousel is controlled by both Next and Previous buttons, which allow you to navigate through the images or jump to a specific slide. Close the modal to stop viewing the carousel.
Property Description
Welcome to the pinnacle of luxury living in Owasso’s prestigious Stone Canyon neighborhood. This exquisite property boasting a total of 5 bedrooms, 4 1/2 baths and 3 car garage consists of the main house and an attached 2 bedroom, 2 full bath with 2 car garage guest home. An entertainers paradise with an open concept floor plan, vaulted ceilings, gas fireplace, a dry bar and remote control window coverings. Kitchen features an oversized island with leathered quartzite countertops, two dishwashers, 48“ range, double ovens, 40 lb ice maker, and walk-in butlers pantry with designated space for additional fridge. The living room fireplace has additional vent to the master bathroom for added comfort. Large laundry room includes cabinet with laundry chute for add convenience. The master bathroom exudes sophistication with its Japanese inspired wash room style with dual shower heads and a rainfall shower head. Home also includes a built-in safe room with ample storage space to provide extra security for your valuables, a large storm shelter and A multi-purpose room upstairs. The backyard showcases a massive back patio with vaulted ceilings, pre-wired for speaker and patio heaters, an outdoor fireplace, a heated Gunite pool and fire pit. The guesthouse offers granite counters, 48 inch range and an ice maker as well. It also has a storm shelter, along with an additional climate controlled hobby room above the garage! Home also includes spray-in foam insulation throughout and a generator servicing both the main and guest house. Upstairs Exercise Rm in the Main House & the Bonus Rm above the garage in the guest house are both not included in total sqft of the home. This property redefines opulent living in Stone Canyons gated community. Schedule your private tour today!
Property Highlights
- Total Rooms: 0
- Annual Tax: $ 10738.0
- General: Ceiling Fan(s)
- Flooring: Tile
- Interior: Vaulted Ceilings
- Sewer: Aerobic System
- Basement: None
- Roof: Asphalt Shingle Roof
- Fireplace Description: Gas
- Kitchen Features: Granite Countertops
- Area Amenities: Golf
- Garage Description: Garage
- Special Market: Luxury Properties
The listing broker’s offer of compensation is made only to participants of the multiple listing service where the listing is filed.
Request Information
Yes, I would like more information from Coldwell Banker. Please use and/or share my information with a Coldwell Banker agent to contact me about my real estate needs.
By clicking CONTACT, I agree a Coldwell Banker Agent may contact me by phone or text message including by automated means about real estate services, and that I can access real estate services without providing my phone number. I acknowledge that I have read and agree to the Terms of Use and Privacy Policy.


















































