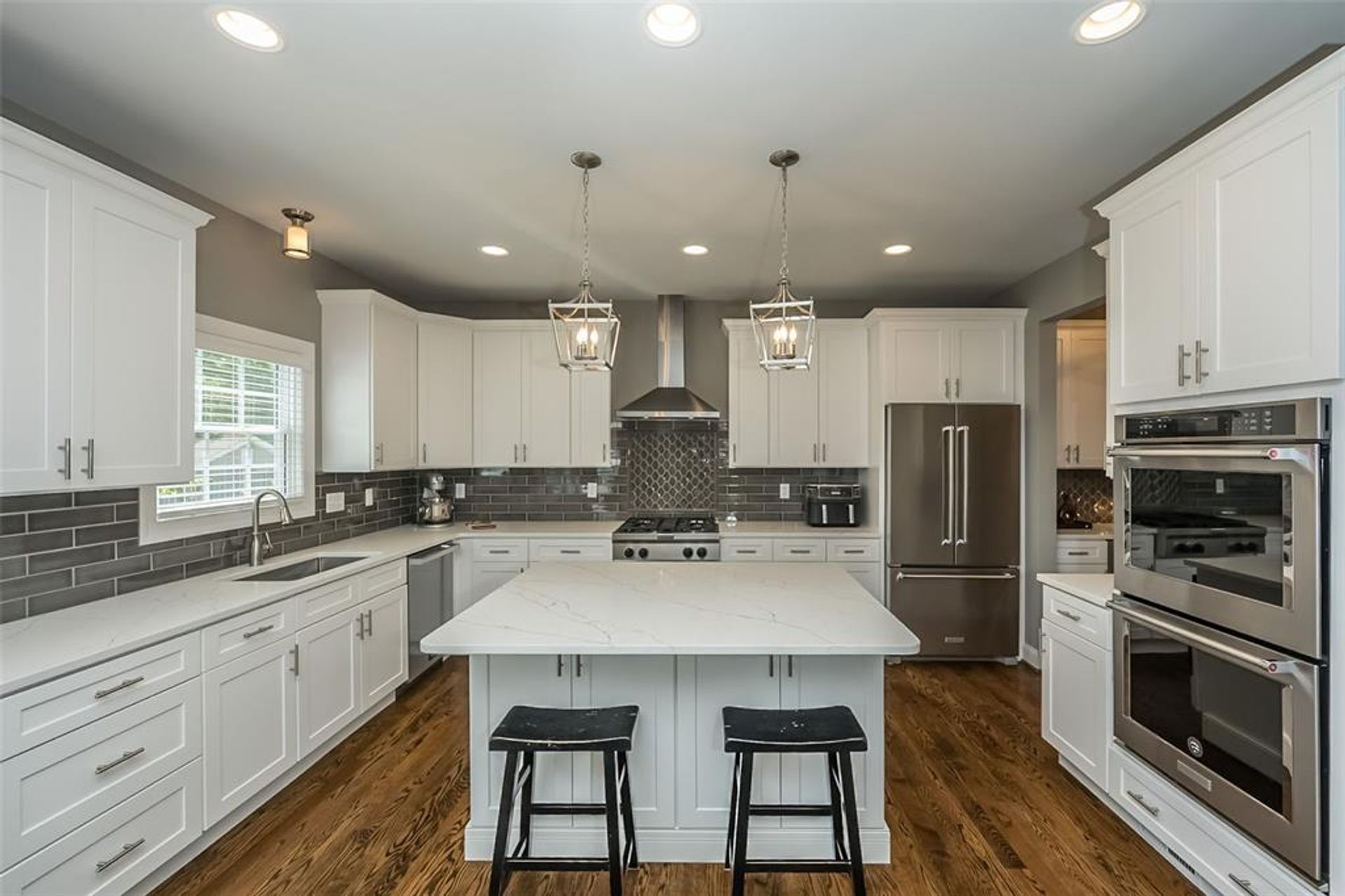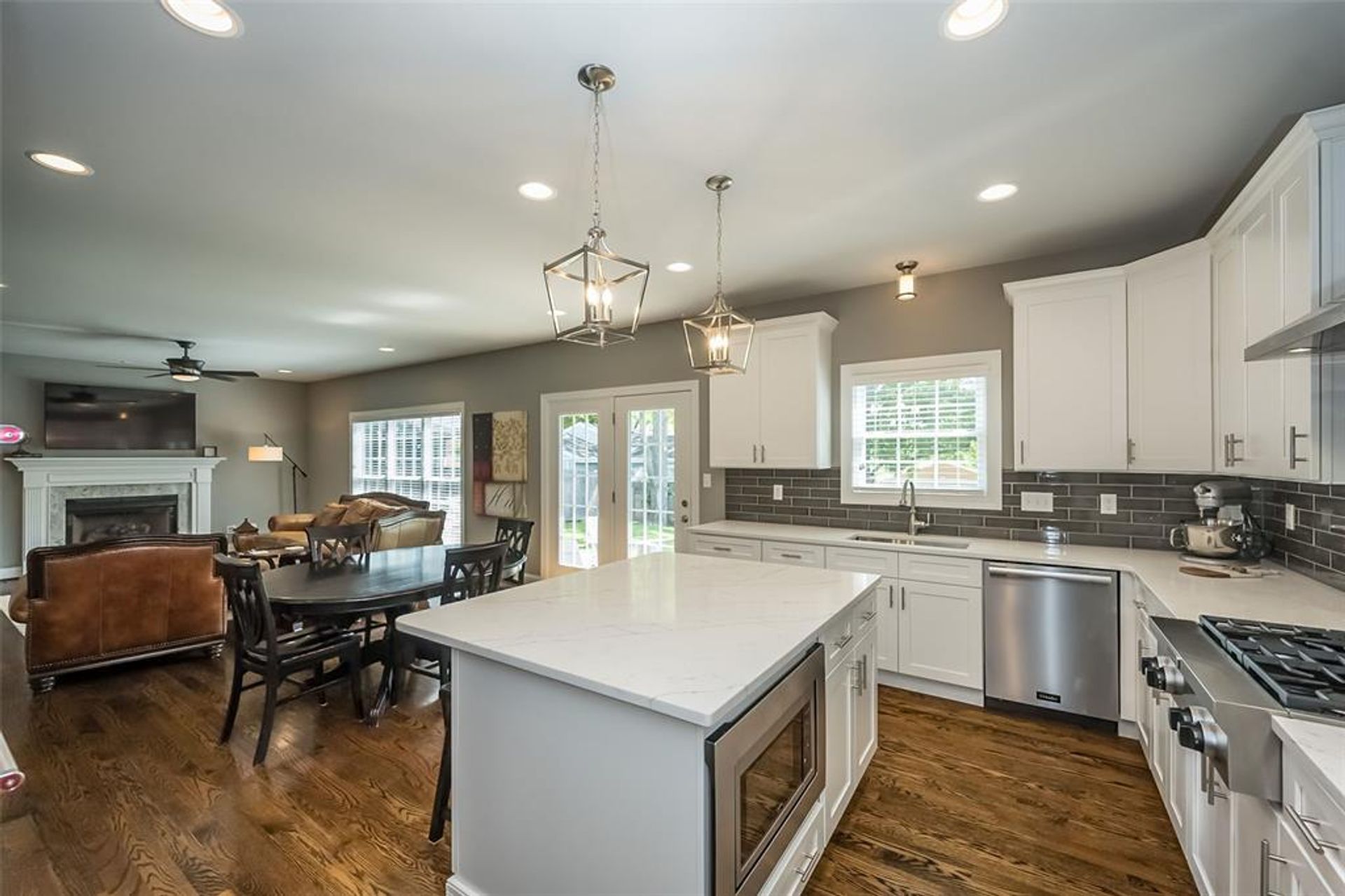- 5 Beds
- 4 Total Baths
- 3,026 sqft
This is a carousel gallery, which opens as a modal once you click on any image. The carousel is controlled by both Next and Previous buttons, which allow you to navigate through the images or jump to a specific slide. Close the modal to stop viewing the carousel.
Property Description
A gorgeous five-year-young 2 Sty home with 5 bedrms, 3.5 baths, open floor plan & finished lower level. As you enter the foyer notice the beautiful hardwood, 9ft ceilings, crown molding, 5 1/4 base throughout the main level. The separate dining rm transitions through the butler's pantry to the kitchen featuring 42" cabinets, Quartz counters, stainless appliances, double oven, gas cooktop, dishwasher, microwave & beverage/wine cooler. Kitchen & breakfast area flow openly to the spacious family rm with 42" fireplace, custom mantle & adjacent room for a home office. The family rm walks out to a private patio including a custom outdoor kitchen & fenced level yard perfect for entertaining & family fun. The 2nd floor has a large primary suite offering two walk-in closets, & a large primary bath. The floor is complete with three additional bedrooms, full bath & large laundry room. This home has a finished lower level including a large family room, 5th bedroom, and full bath. Great Location!
Property Highlights
- Annual Tax: $ 8342.0
- Cooling: Central A/C
- Fireplace Count: 1 Fireplace
- Garage Count: 2 Car Garage
- Heating Type: Forced Air
- Sewer: Public
- Water: City Water
- Region: ST. LOUIS
- Primary School: W. W. Keysor Elem.
- Middle School: North Kirkwood Middle
- High School: Kirkwood Sr. High
The listing broker’s offer of compensation is made only to participants of the multiple listing service where the listing is filed.
Request Information
Yes, I would like more information from Coldwell Banker. Please use and/or share my information with a Coldwell Banker agent to contact me about my real estate needs.
By clicking CONTACT, I agree a Coldwell Banker Agent may contact me by phone or text message including by automated means about real estate services, and that I can access real estate services without providing my phone number. I acknowledge that I have read and agree to the Terms of Use and Privacy Policy.







































