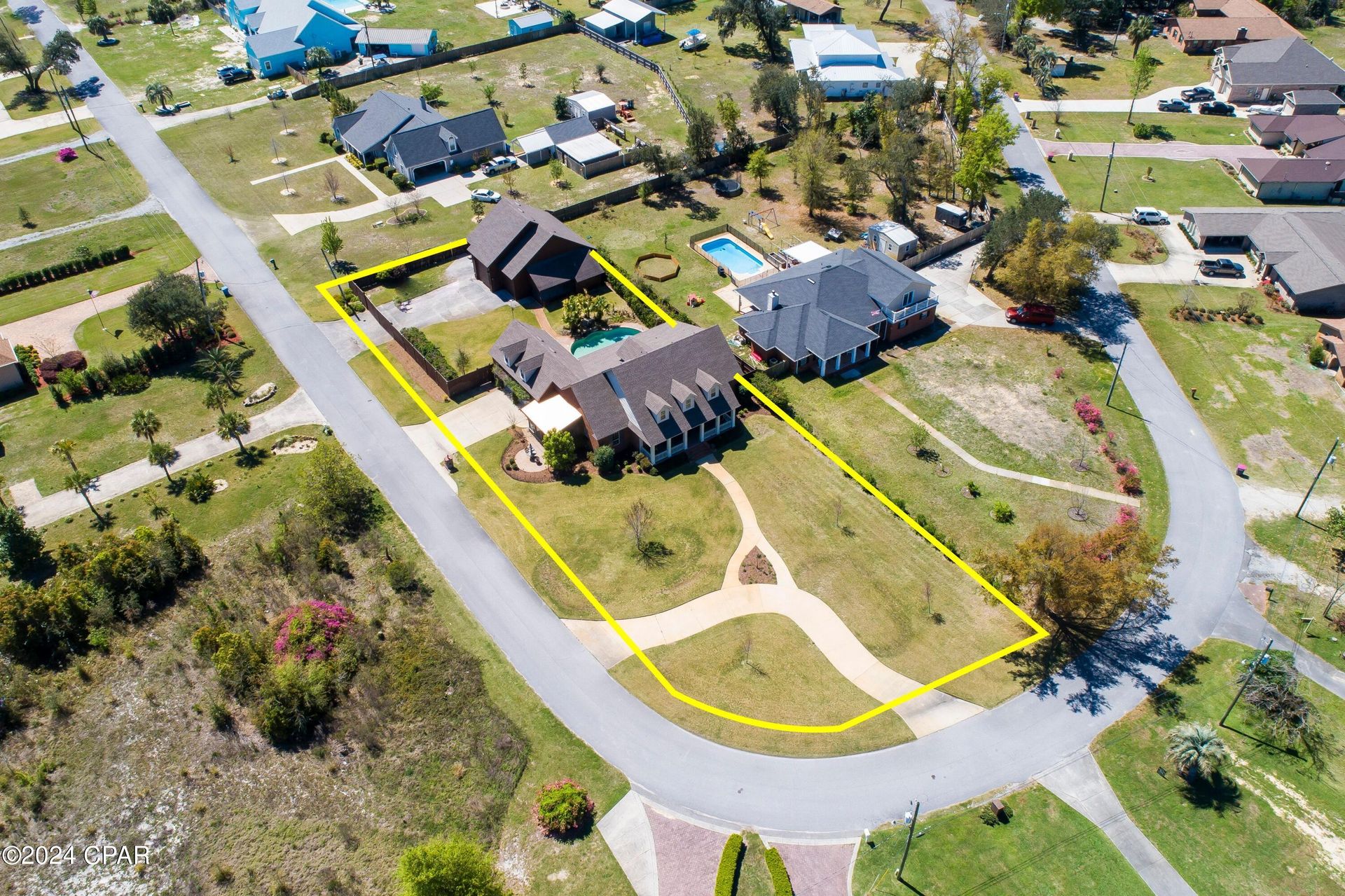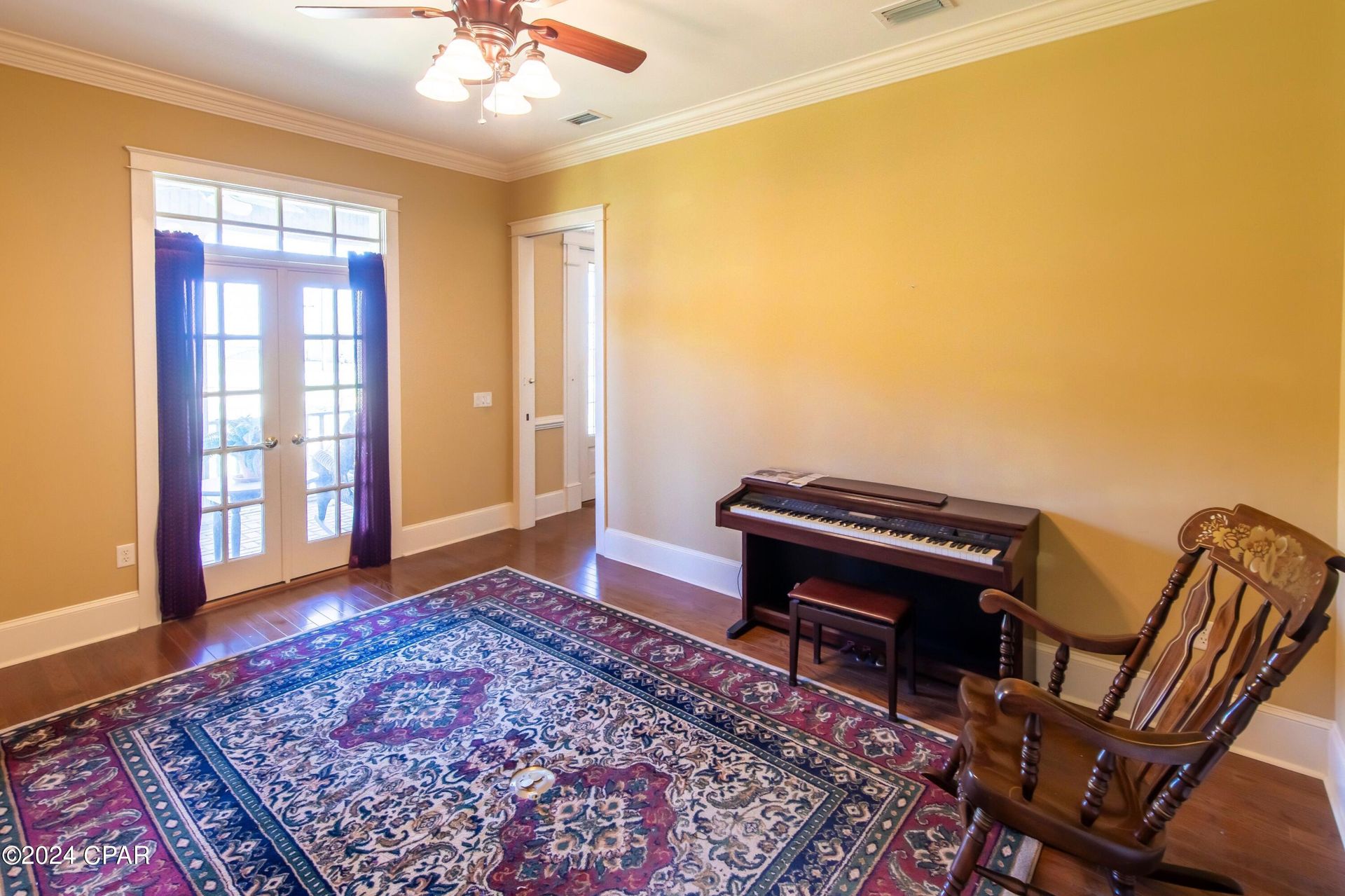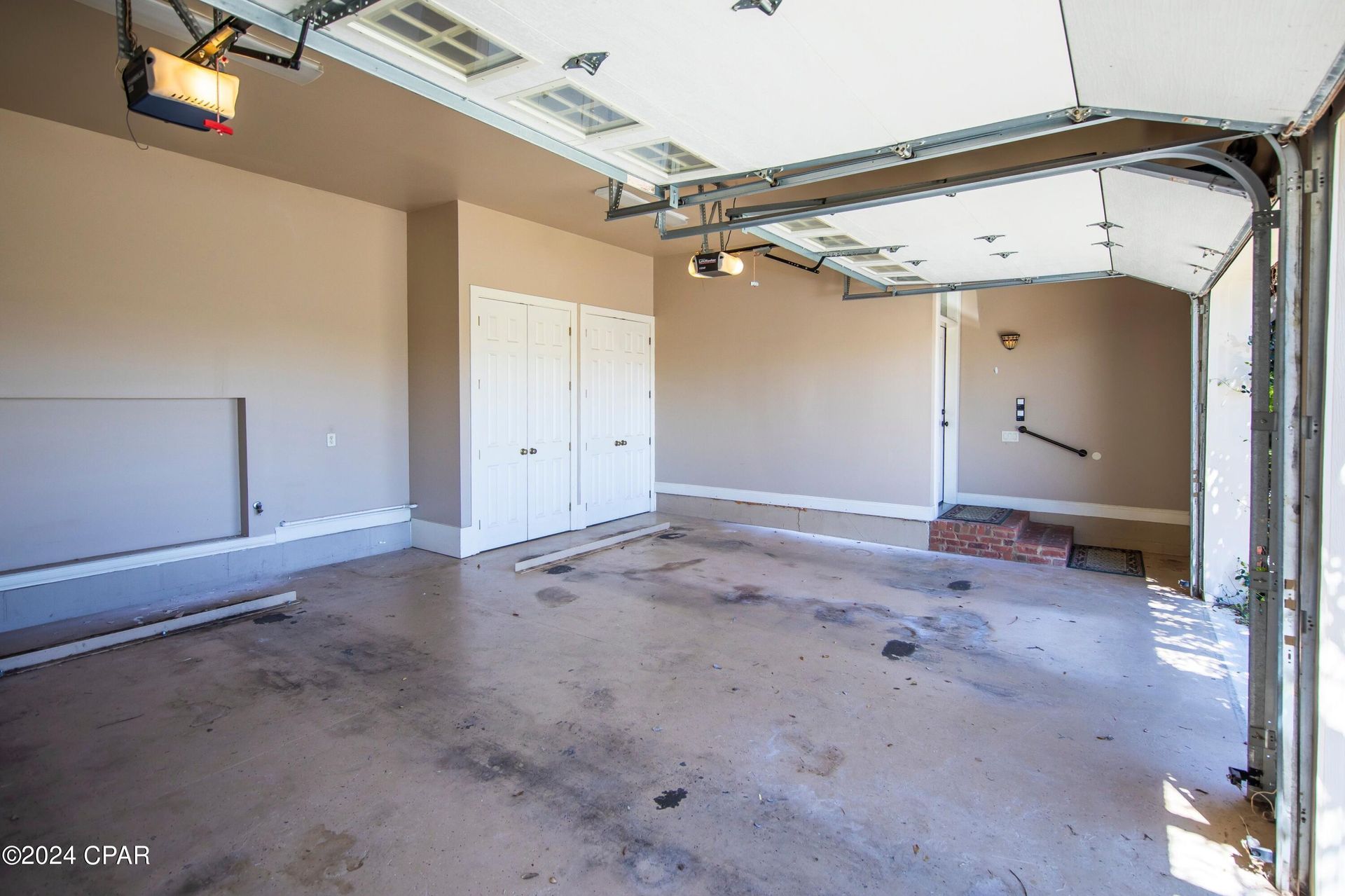- 4 Beds
- 3 Baths
- 4,200 sqft
This is a carousel gallery, which opens as a modal once you click on any image. The carousel is controlled by both Next and Previous buttons, which allow you to navigate through the images or jump to a specific slide. Close the modal to stop viewing the carousel.
Property Description
Southern Elegance with a view! This beautiful custom built Gary Morgan Construction home overlooking Beatty Bayou in College Point awaits you! This home features a well thought out floor plan for a bigger family that includes a living space with many outlets featuring a great room, a formal dining room, a separate den/sunroom and an office. The kitchen features stainless steel appliances, custom built cabinets with granite, an island with a gas cooktop and a window with a view of the bayou. The breakfast nook within the kitchen has double glass doors leading into a large screened porch surrounded by mature landscaping and a beautiful water fountain with a gorgeous view as well! The pantry, laundry room and half bath sits just off of the kitchen and garage. The master suite is located downstairs with a large his and hers walk-in closet, a luxury master bath with a walk-in shower, jacuzzi tub and double vanities. The custom built stair case leads you to 2 additional bedrooms both with walk-in closets, a window with a view of the water and a shared bath! There is also a large bonus room with ample storage over the garage that could be used for another bedroom or a game room. There is already plumbing so you can add another bath in this bonus room if needed. There are many upgrades throughout the home to include but not limited to decorative and detailed trim work, 10' and 12' ft ceilings, built-ins, a gas fireplace, a media closet, solid wood flooring, tile, plush carpet as well as beautiful upgraded plumbing lighting fixtures throughout the home. The exterior of the home continues to show the well planned out living space to include a large covered front porch that also has a view of the bayou and matured landscaping. The backyard is a paradise in itself with a perfectly planned out pool and landscaping with pavers and palms. The 2 car attached garage features a mechanical room for the pool equipment and a storage closet. *The detached 40x40 building includes a mother in law apartment with two bedrooms, a full bath, a small living area with a full kitchen and a screened porch with a laundry closet that also overlooks the the pool area. (This apartment is included in the heated and cooled sq. ft.) The detached building also includes a motorhome bay and another garage/workshop area. There are so many custom features through out this beautiful home, you won't want to miss out on this one, schedule your showing today!
Property Highlights
- Annual Tax: $ 3377.0
- Cooling: Central A/C
- Garage Count: 4 Car Garage
- Pool Description: Pool
- Sewer: Septic
- Water: Well
- Region: FLORIDA
- Primary School: Deer Point
- Middle School: Merritt Brown
- High School: Mosley
Similar Listings
The listing broker’s offer of compensation is made only to participants of the multiple listing service where the listing is filed.
Request Information
Yes, I would like more information from Coldwell Banker. Please use and/or share my information with a Coldwell Banker agent to contact me about my real estate needs.
By clicking CONTACT, I agree a Coldwell Banker Agent may contact me by phone or text message including by automated means about real estate services, and that I can access real estate services without providing my phone number. I acknowledge that I have read and agree to the Terms of Use and Privacy Policy.












































































