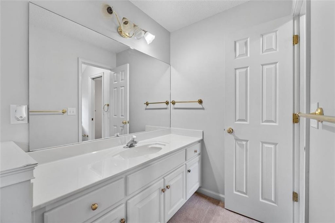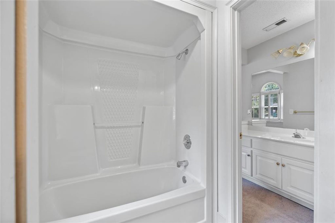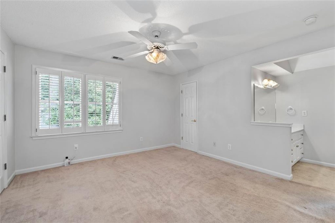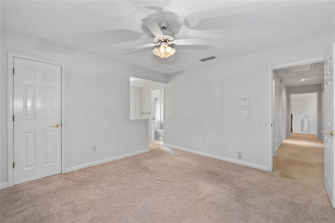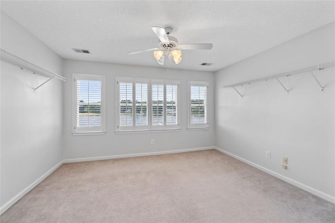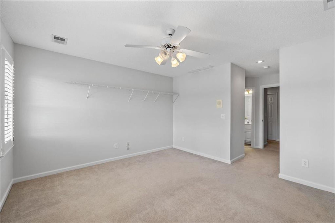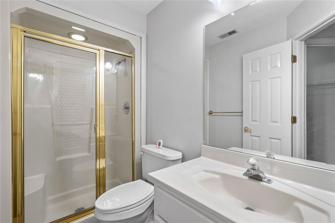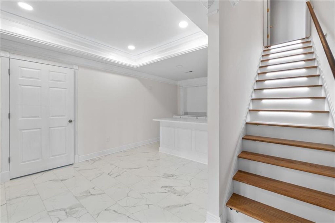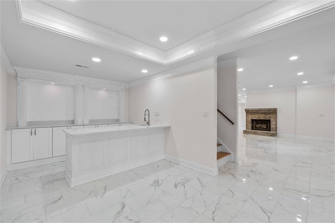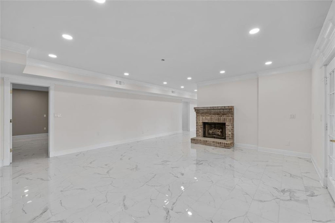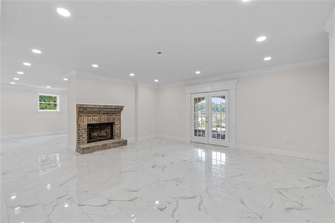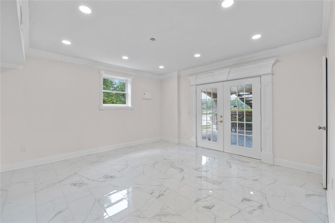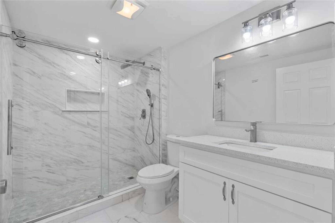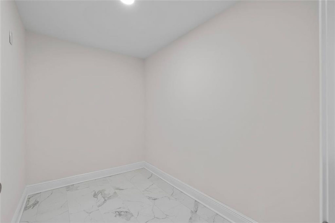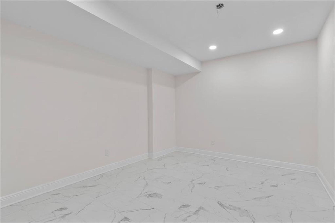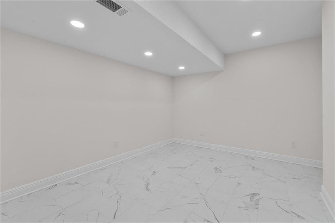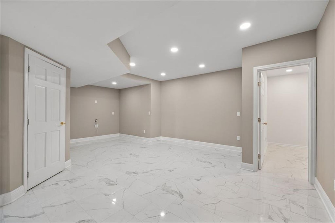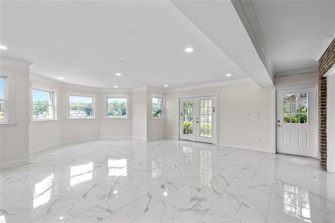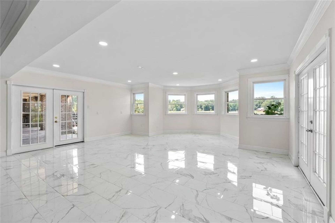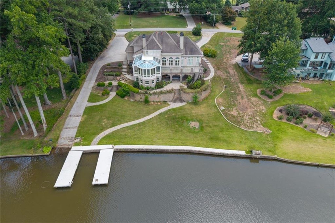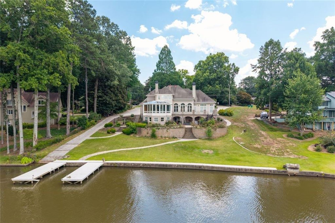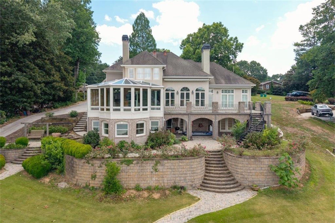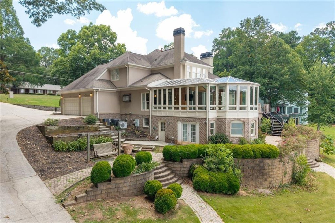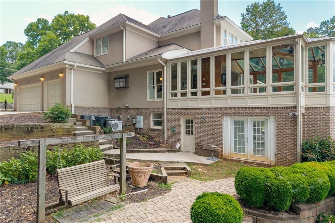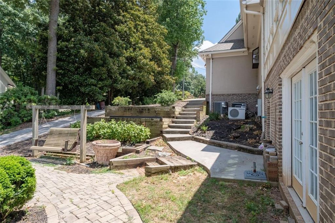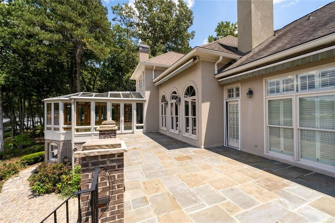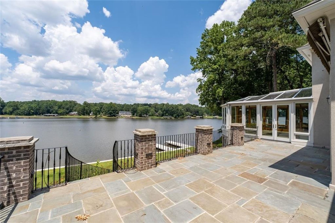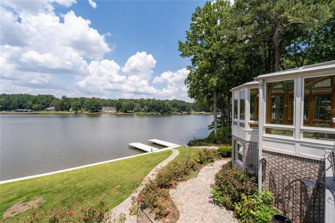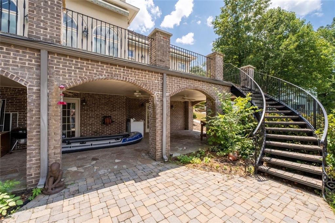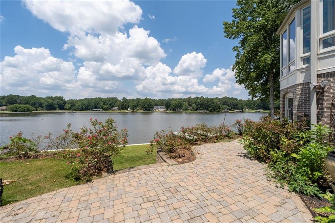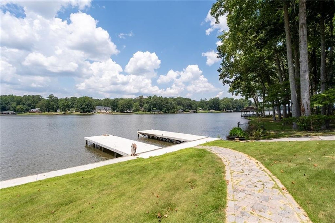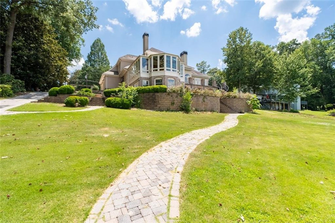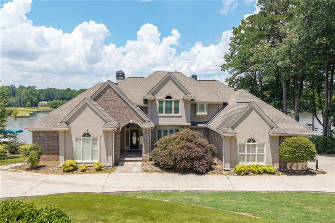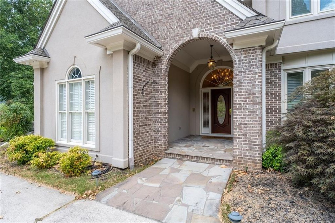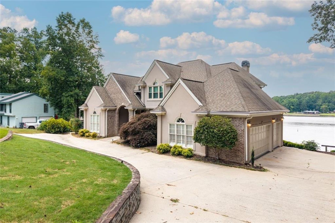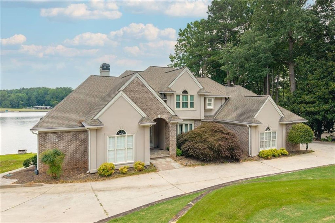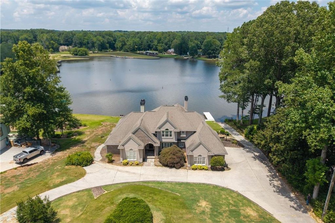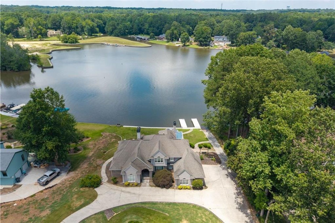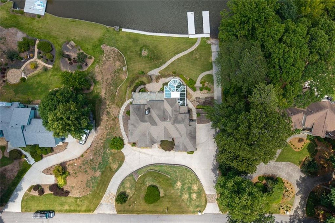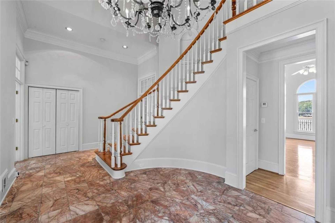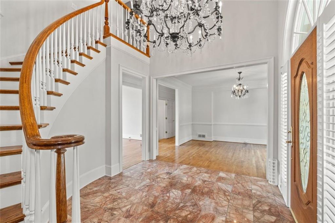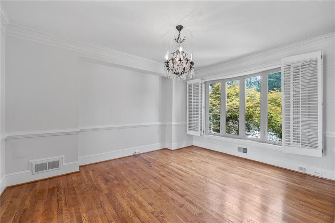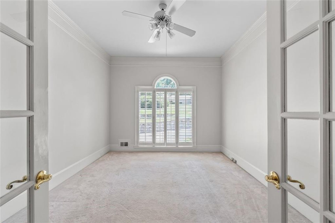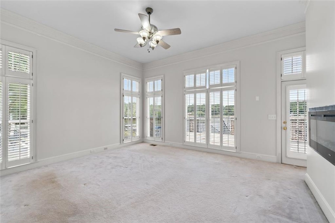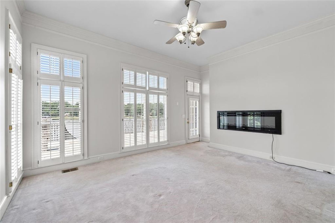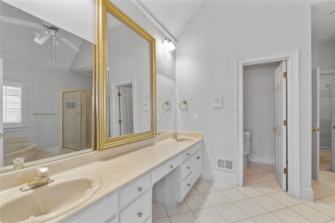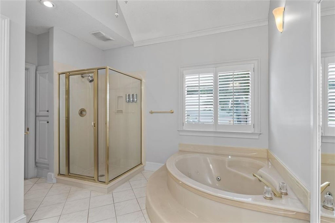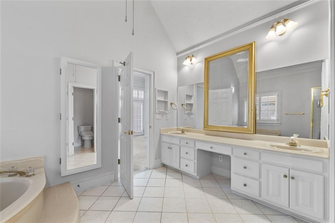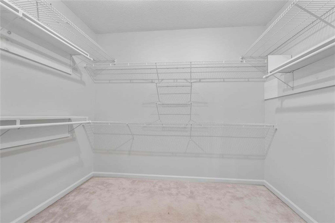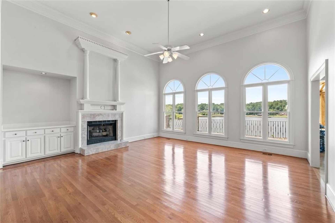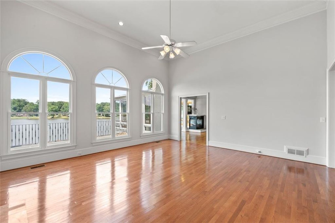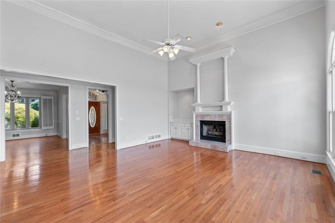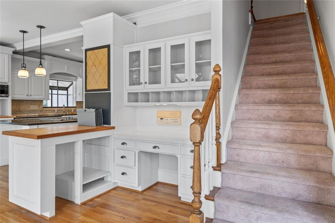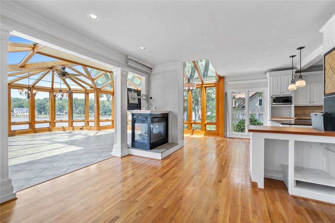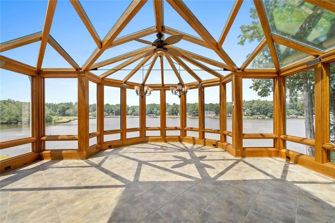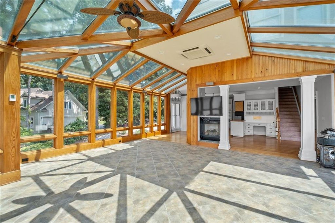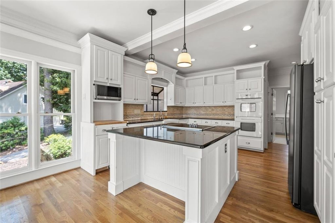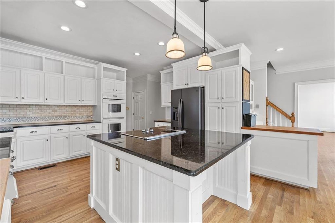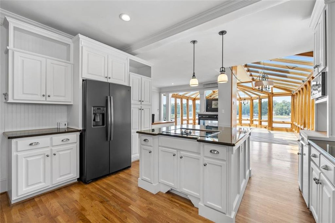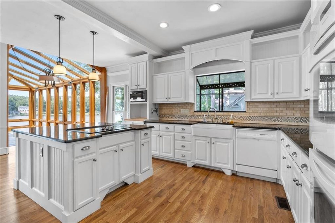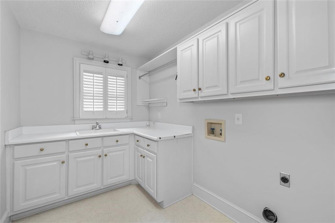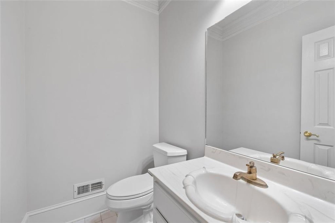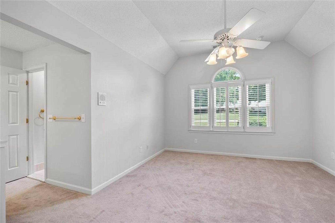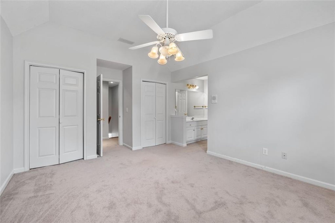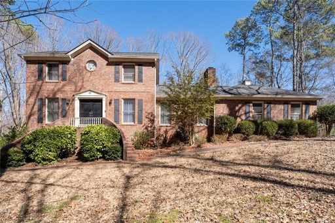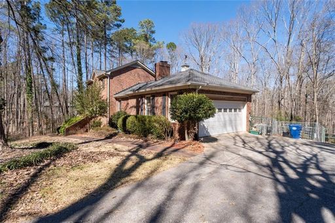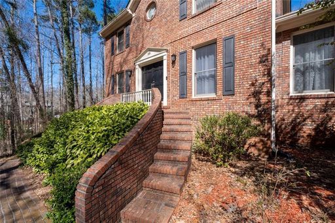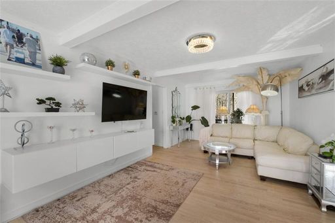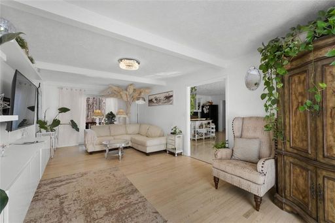- 5 Beds
- 5 Total Baths
- 5,660 sqft
This is a carousel gallery, which opens as a modal once you click on any image. The carousel is controlled by both Next and Previous buttons, which allow you to navigate through the images or jump to a specific slide. Close the modal to stop viewing the carousel.
Property Description
Welcome to a lifestyle of refined elegance and serene waterfront living. Nestled in the highly sought-after Lake Spivey community, this magnificent residence is a masterclass in architectural beauty and sophisticated comfort. From the moment you step into the soaring two-story foyer with its floating staircase and an abundance of natural light, you'll be captivated by the sense of grandeur and grace that defines every inch of this home. Designed for both everyday living and luxurious entertaining, the open-concept eat-in kitchen is a culinary dream featuring gleaming granite countertops, crisp white cabinetry, dual ovens, and a stunning three-sided fireplace that also warms the adjoining custom sunroom. Here, walls of windows frame panoramic lake views, creating a seamless indoor-outdoor ambiance that invites relaxation. The main level showcases thoughtful functionality with a formal dining room, a refined study or office, and a gracious living area - all adorned with fine finishes and classic design elements. The primary suite is a true private retreat with its own fireplace, a spa-inspired ensuite bath boasting double vanities, a soaking garden tub, and a separate glass-enclosed shower. Downstairs, the daylight terrace level offers a spacious additional family room with fireplace, flexible rooms ideal for guest suites, a home gym, or a second office - perfectly suited to your evolving needs. Step outside to your private boat dock and embrace the rare opportunity to own direct access to one of Georgia's most cherished private lakes. Whether you're boating at sunset, entertaining on the water, or simply enjoying the view, every moment here feels like a luxurious escape.
Property Highlights
- Annual Tax: $ 18098.0
- Cooling: Central A/C
- Fireplace Count: 4+ Fireplaces
- Garage Count: 3 Car Garage
- Sewer: Public
- Water: City Water
- Region: ATLANTA
- Primary School: Suder
- Middle School: M.D. Roberts
- High School: Jonesboro
Similar Listings
The listing broker’s offer of compensation is made only to participants of the multiple listing service where the listing is filed.
Request Information
Yes, I would like more information from Coldwell Banker. Please use and/or share my information with a Coldwell Banker agent to contact me about my real estate needs.
By clicking CONTACT, I agree a Coldwell Banker Agent may contact me by phone or text message including by automated means about real estate services, and that I can access real estate services without providing my phone number. I acknowledge that I have read and agree to the Terms of Use and Privacy Policy.
