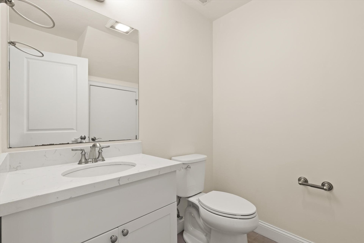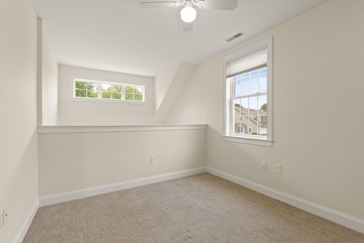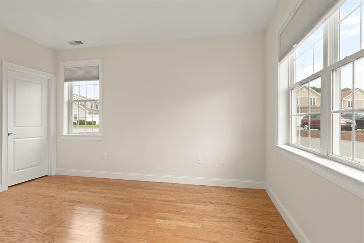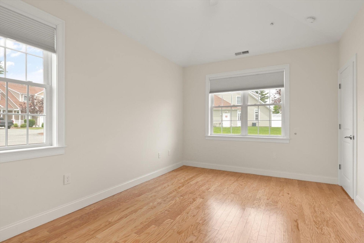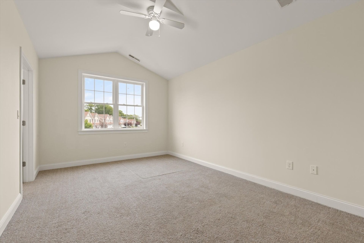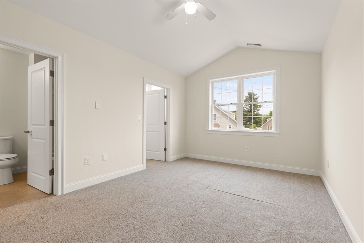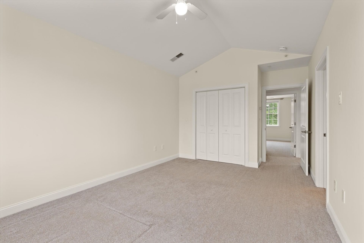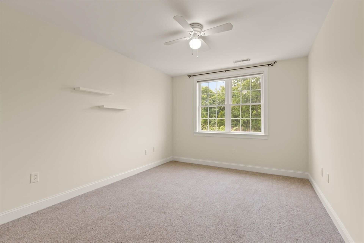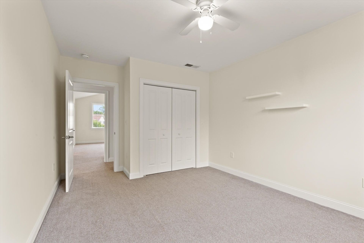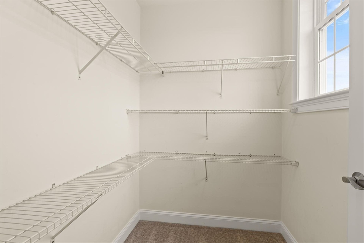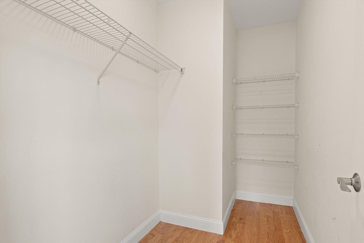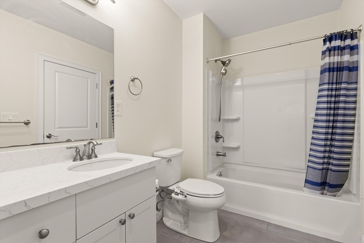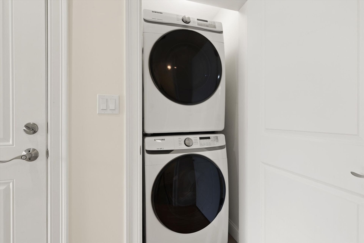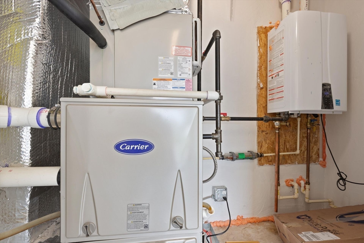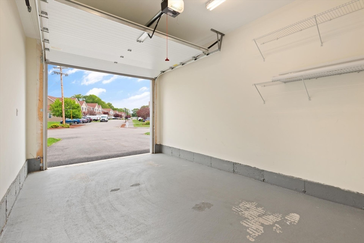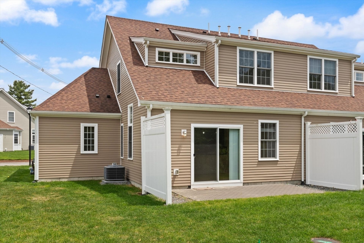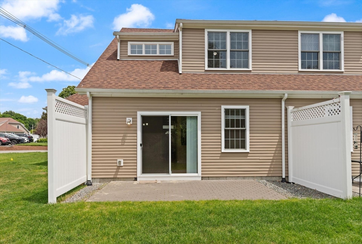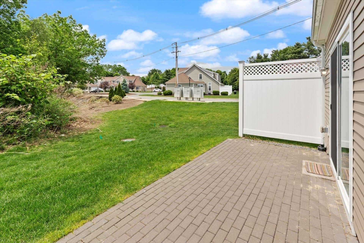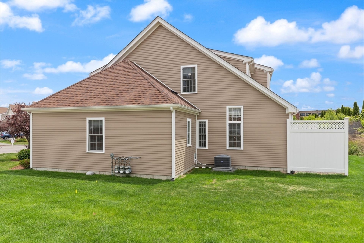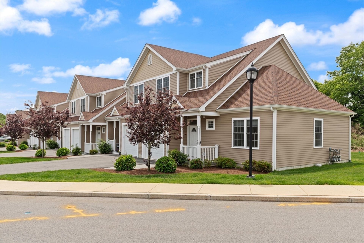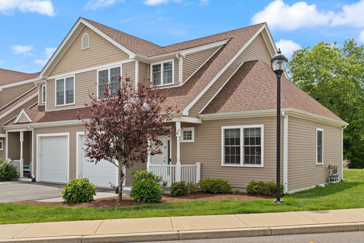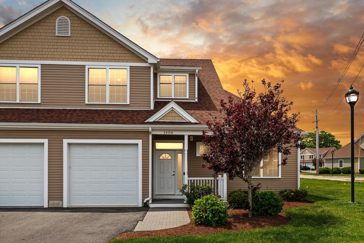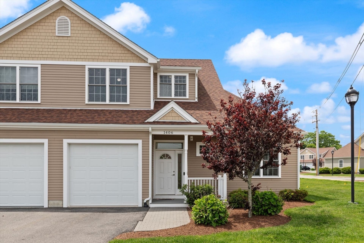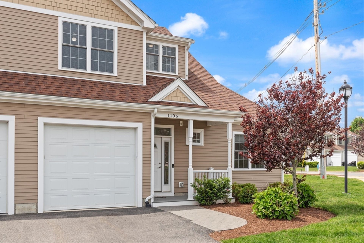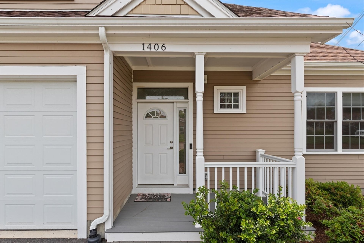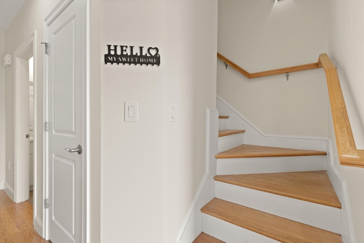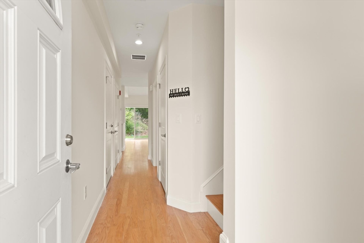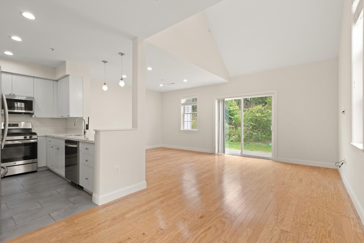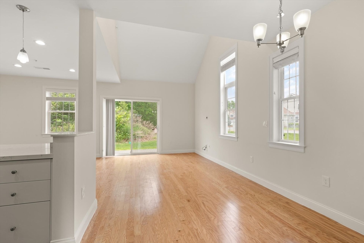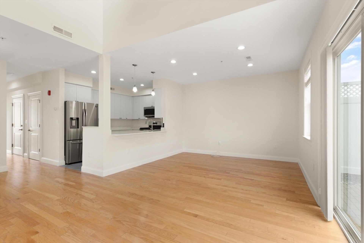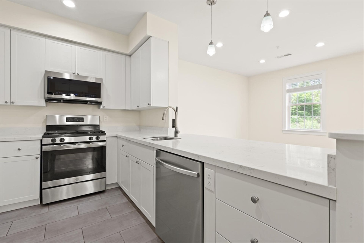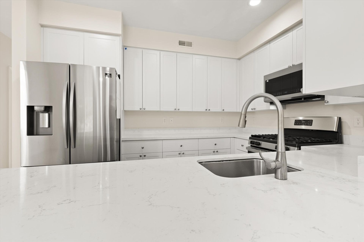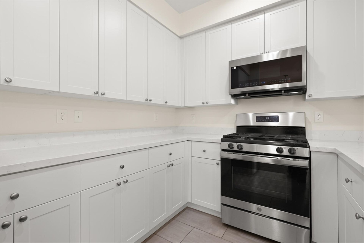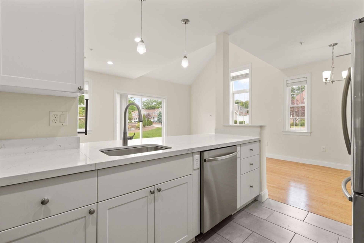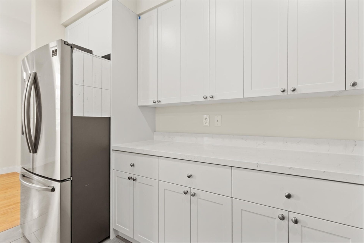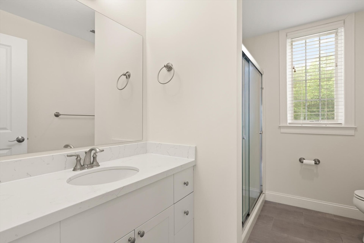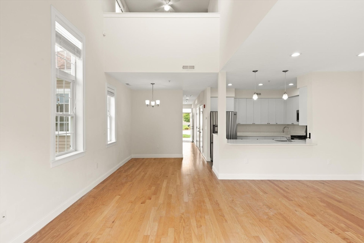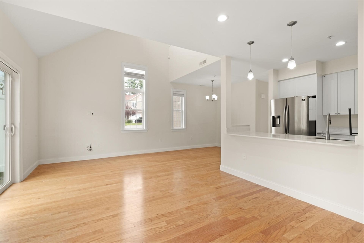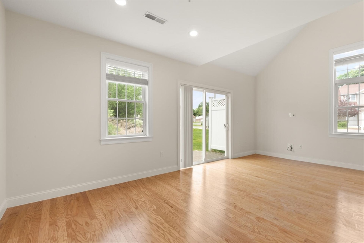- 3 Beds
- 3 Total Baths
- 1,962 sqft
This is a carousel gallery, which opens as a modal once you click on any image. The carousel is controlled by both Next and Previous buttons, which allow you to navigate through the images or jump to a specific slide. Close the modal to stop viewing the carousel.
Property Description
Sunlit corner unit, with two primary bedrm suites. Gourmet kitchen with white cabinetry, quartz countertops, breakfast bar, & SS appliances. Open concept flr plan extends to a private patio, perfect for entertaining. Gleaming hardwd flrs, abundance of natural light from tall windows & stunning double height ceiling in the living rm. Full-size stackable washer & dryer tucked into the laundry closet & a half-bathrm with storage. First & second flr master suites feature cathedral ceilings & walk-in closets. Upstairs, open loft space is ideal for home office or sitting area. Third bedrm includes ceiling fan & ample closet space. Smart home, with living rm & master suite lights connected to Google/Alexa & two-zone heating & cooling, with Nest thermostats. East facing, offering unobstructed views & beautiful morning sunlight. Upgrades include fresh paint, Samsung microwave, smart dishwasher, & washer/dryer. Conveniently located near shopping, dining, & commuter rail- this home is a must-see!
Property Highlights
- Annual Tax: $ 6958.0
- Cooling: Central A/C
- Garage Count: 1 Car Garage
- Heating Type: Forced Air
- Sewer: Public
- Water: City Water
- Region: CENTRAL NEW ENGLAND
- Primary School: Cleveland
- Middle School: Coakley
- High School: Norwood
The listing broker’s offer of compensation is made only to participants of the multiple listing service where the listing is filed.
Request Information
Yes, I would like more information from Coldwell Banker. Please use and/or share my information with a Coldwell Banker agent to contact me about my real estate needs.
By clicking CONTACT, I agree a Coldwell Banker Agent may contact me by phone or text message including by automated means about real estate services, and that I can access real estate services without providing my phone number. I acknowledge that I have read and agree to the Terms of Use and Privacy Policy.
