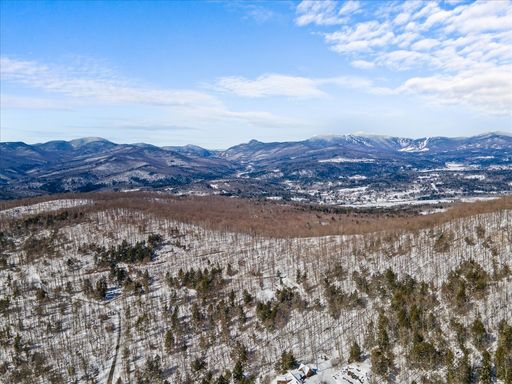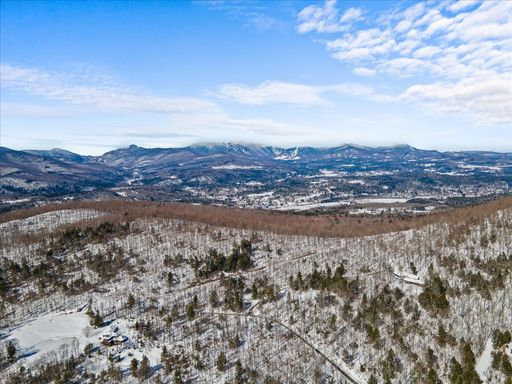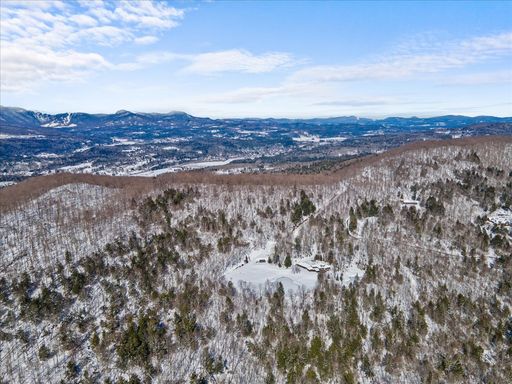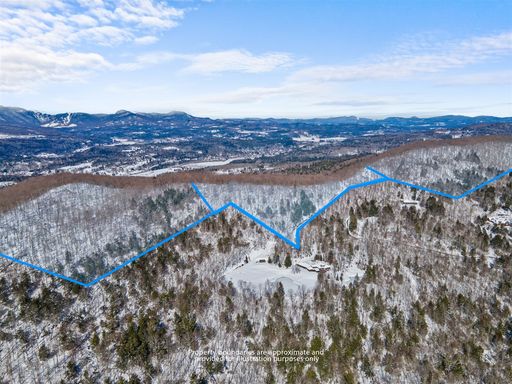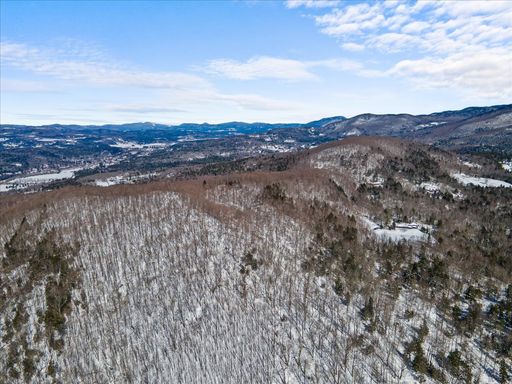- 5 Beds
- 7 Total Baths
- 8,589 sqft
This is a carousel gallery, which opens as a modal once you click on any image. The carousel is controlled by both Next and Previous buttons, which allow you to navigate through the images or jump to a specific slide. Close the modal to stop viewing the carousel.
Property Description
Experience timeless luxury in the coveted Taber Hill neighborhood. This architectural masterpiece seamlessly combines modern elegance with natural beauty, crafted with exquisite post-and-beam construction to create an atmosphere of serenity and sophistication. Step into the living space where soaring ceilings and a stone hearth invite relaxation and refined living. The gourmet kitchen, a true chef’s paradise, features state-of-the-art appliances, making every culinary endeavor extraordinary. The primary suite is a private retreat, offering sweeping views over the orchard to Camel’s Hump—an idyllic way to start each day. For those seeking one-level living, a first-floor guest suite with an en suite bath and walk-in closet provides exceptional convenience. Three additional bedrooms, one with a private bath, ensure comfort and privacy for family and guests. Luxury meets functionality with thoughtful amenities, including a spacious mudroom, an office with an en suite bath, a 3-car garage, a workshop, a dog wash station, and a fully finished basement perfect for hosting gatherings. Outdoors, enjoy the tranquility of a mature orchard and a serene swimming pond, ideal for peaceful afternoons or entertaining. This home embodies sustainability with a state-of-the-art geothermal system and solar panels with trackers, ensuring energy efficiency without compromising comfort or elegance. A true sanctuary, this estate is where luxury and responsible living coexist in perfect harmony.
Property Highlights
- Total Rooms: 11
- Annual Tax: $ 56055.0
- Lot Description: Wooded
- Views: Mountain
- Garage Count: 2 Car Garage
- Appliances: Garbage Disposal
- Bath Features: Stall Shower
- Flooring: Mixed
- Area Amenities: Area Tennis
- Heating Fuel Type: Solar
- Exterior Description: Wood Frame
- Kitchen Features: Butlers Pantry
- Interior: Blinds
- Lot Size: 10-20 Acres
- Fireplace Description: Wood Burning
- Body Of Water: Pond
- Roof: Metal Roof
- Age: 6-10 Years Old
- Fireplace Count: 2 Fireplaces
- Rooms: Library
- Area Description: Skiing
- Sewer: Septic
- Water: Well
- Exterior Living Space: Deck
- Basement: Partial
- Garage Description: Attached Garage
- Heating Type: Radiant Floor
- Elementary School: Stowe Elementary School
- Middle School: Stowe Middle/High School
- High School: Stowe Middle/High School
Similar Listings
The listing broker’s offer of compensation is made only to participants of the multiple listing service where the listing is filed.
Request Information
Yes, I would like more information from Coldwell Banker. Please use and/or share my information with a Coldwell Banker agent to contact me about my real estate needs.
By clicking CONTACT, I agree a Coldwell Banker Agent may contact me by phone or text message including by automated means about real estate services, and that I can access real estate services without providing my phone number. I acknowledge that I have read and agree to the Terms of Use and Privacy Policy.









































