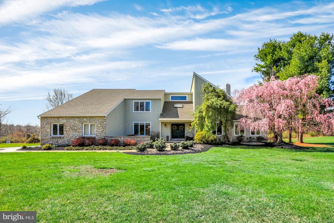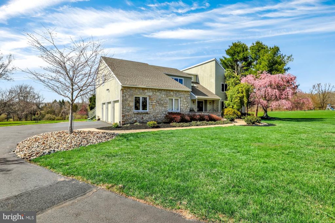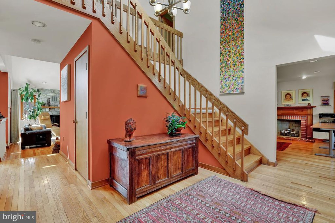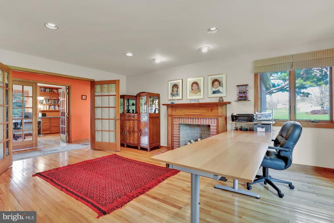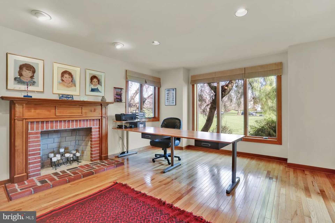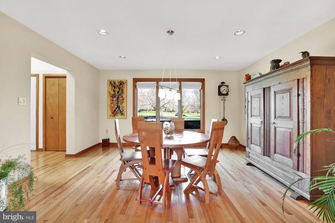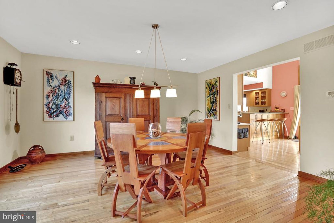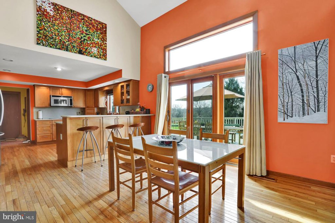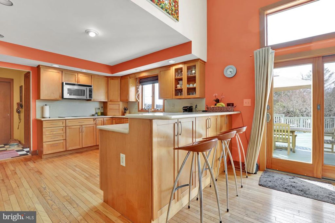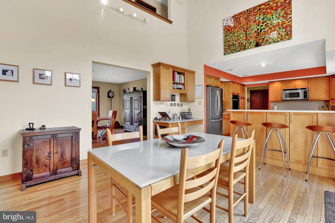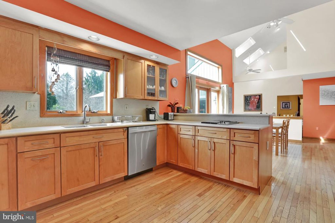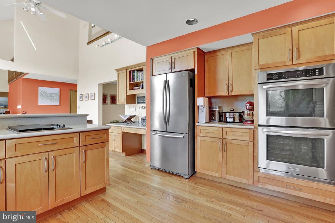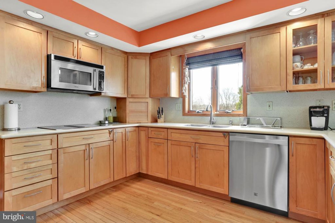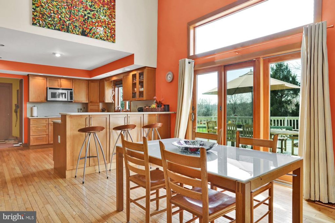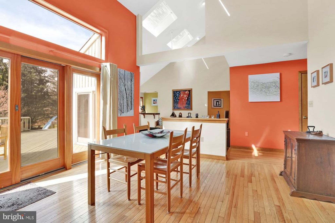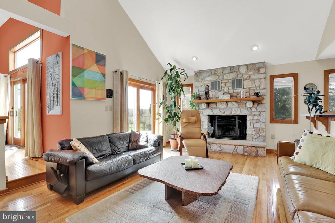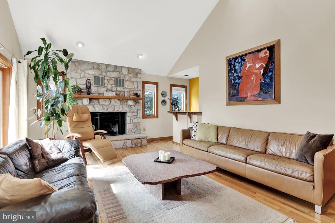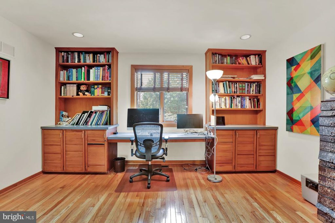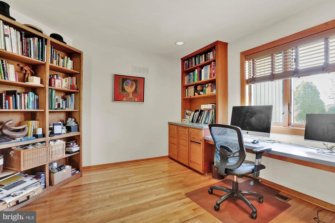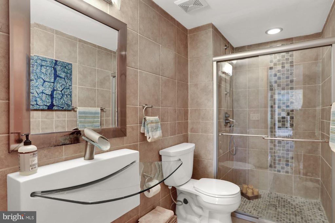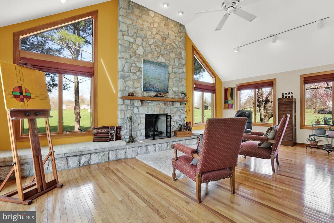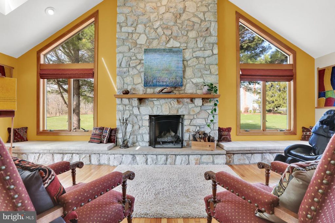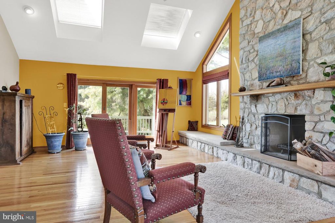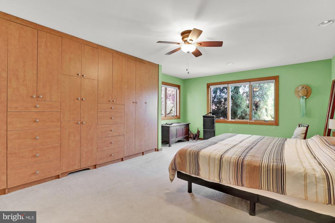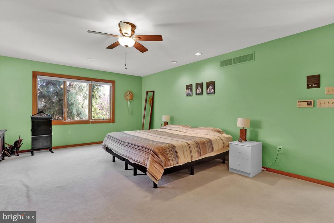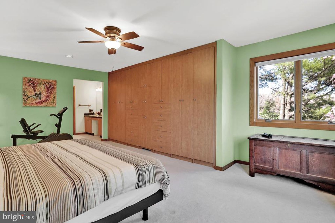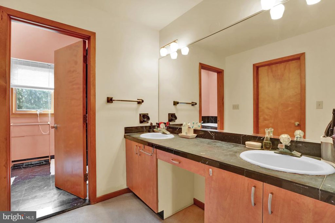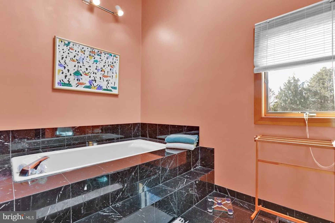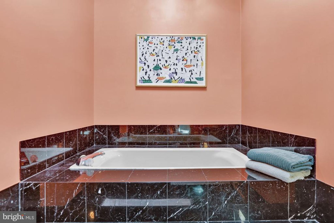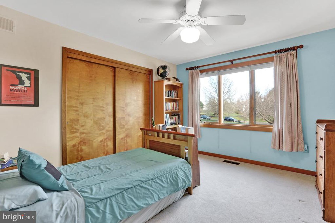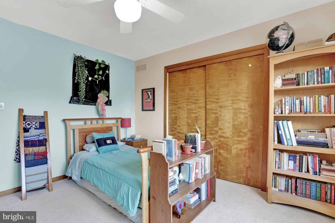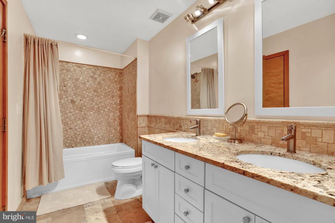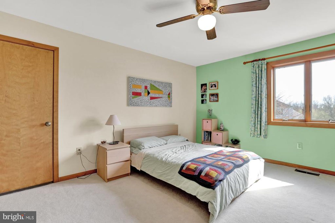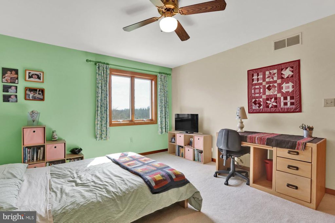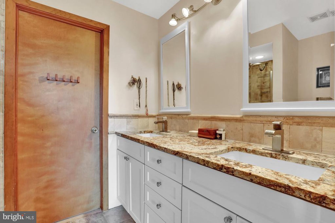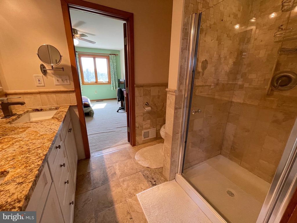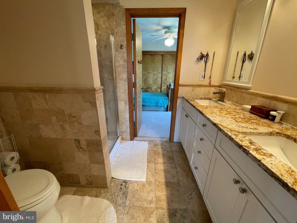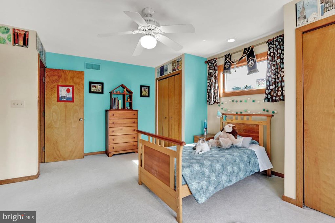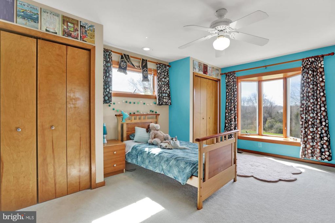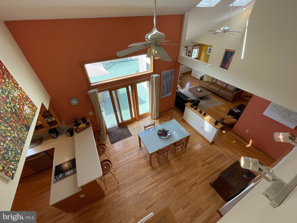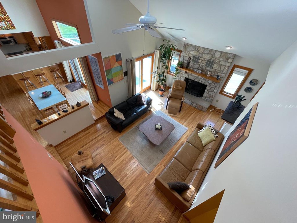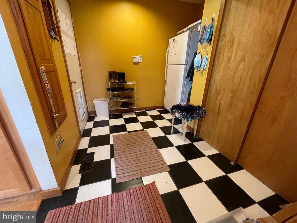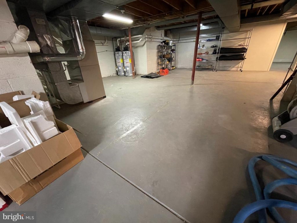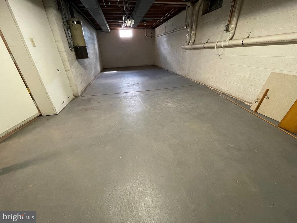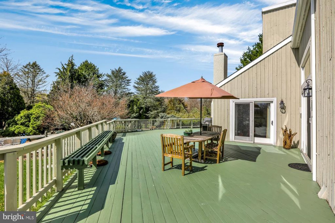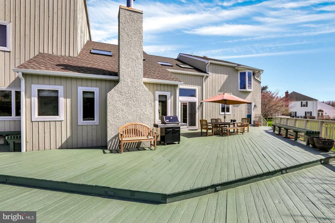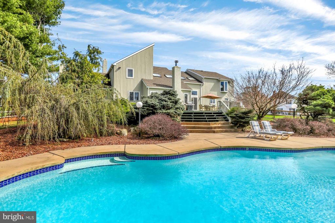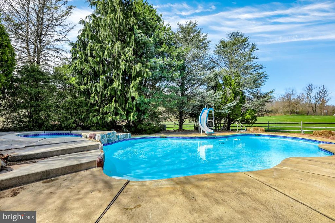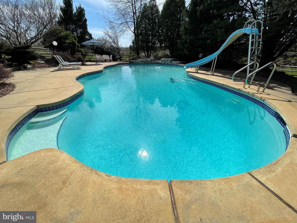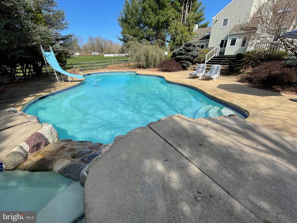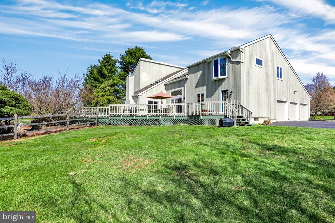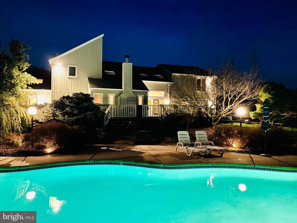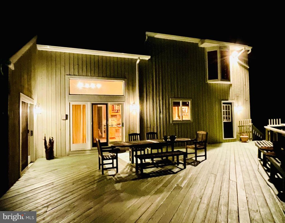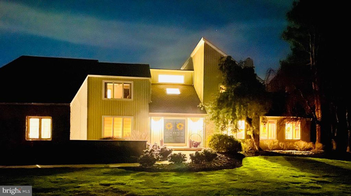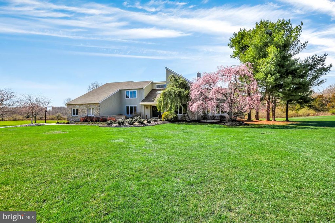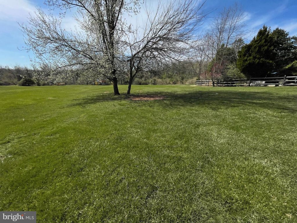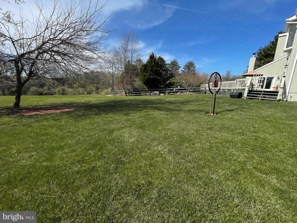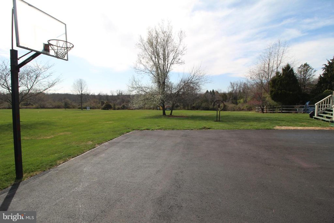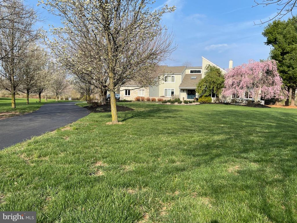- 4 Beds
- 4 Total Baths
- 3,965 sqft
This is a carousel gallery, which opens as a modal once you click on any image. The carousel is controlled by both Next and Previous buttons, which allow you to navigate through the images or jump to a specific slide. Close the modal to stop viewing the carousel.
Property Description
GPS
Make your way down this tree lined driveway to a stately Contemporary Residence on 2.7 acres on a private cul-de-sac location. This magnificent four bedroom/four full bath home is part of a 32 home enclave with a spacious open floor plan perfect for luxury lifestyle and in-and outdoor entertainment.Enter into the soaring two-story foyer filled with natural light and take in the open floor plan feeling. Hardwood floors from here take you to the Formal Living Room with wood burning fireplace.Then make your way to the main floor study with bilt-in cabinets thru french doors and views of the rear yard. This Room can be used as a main floor bedroom and a spectacular full bath is just steps away.Next is the Great Room with wood floors and floor to two story ceiling stone fireplace with built-in seating on each side. A sliding door to the rear deck makes this room. On the other side of the main level of this 4000 sq ft home is the Formal Dining Room with hardwood floors, recessed lighting and open to the entry foyer and to the Kitchen Area. The Kitchen with the eat-in area has vaulted ceiling with skylights and wood floors and flows into the open and airy Family Room with its own fireplace. This entire main level is open and flows for great entertaining, natural light coming in through windows and seven skylights and three sets of sliding doors to the rear deck that over looks the inviting in-ground pool and incredible views of sunsets in the evening. A mudroom with second fridge and separate laundry facility with door to the deck complete the first floor. The three-car garage with remote entry has its own stairway into the basement. The large full basement which runs under the entire house has a new french drain system with second sump pump and ready for someone to finish. The second floor won't disappoint you either. Find four spacious bedrooms (check out the room sizes) . The first bedroom shares a renovated Jack-and-Jill style bathroom with the second bedroom, which has its own walk-in closet. The third bedroom has custom built-in window seating it own renovated full bathroom. The master bedroom has a large wall-to-wall custom built-in closet next to a walk-in closet as well as a full bathroom. Custom window treatments throughout this home. Don't forget the outside - extensive decking along the whole back side of the home, with expansive views over the backyard and pool area. The pool is a large 45,000 gallon free form pool with slide and great to get your lap swimming in. The pool has a hot tub with overflow waterfall into the pool. The best entertaining home package in the Hopewell Valley School District. This updated and well maintained home boasts recent improvements such as: Professionally painted exterior, replaced roof, all new gutters and gutter guards, new energy efficient Anderson windows throughout, new dual hot water heaters, newer dual zone HVAC , remodeled baths and more.
Property Highlights
- Tax Roll Number: 06-00092-00010 10
- Annual Tax: $ 23046.0
- Bath Features: Stall Shower
- Cooling: Central A/C
- Flooring: Wall to Wall Carpet
- General: Skylight
- Heating Fuel Type: Gas
- Heating Type: Forced Air
- Interior: Walk-in Closet
- Kitchen Features: Eat-in Kitchen
- Location: Cul-de-sac
- Lot Description: Open
- Pool Description: Inground
- Roof: Asphalt Shingle Roof
- Views: Scenic
- Water: Well
Similar Listings
The listing broker’s offer of compensation is made only to participants of the multiple listing service where the listing is filed.
Request Information
Yes, I would like more information from Coldwell Banker. Please use and/or share my information with a Coldwell Banker agent to contact me about my real estate needs.
By clicking CONTACT, I agree a Coldwell Banker Agent may contact me by phone or text message including by automated means about real estate services, and that I can access real estate services without providing my phone number. I acknowledge that I have read and agree to the Terms of Use and Privacy Policy.
