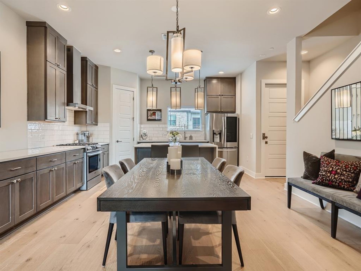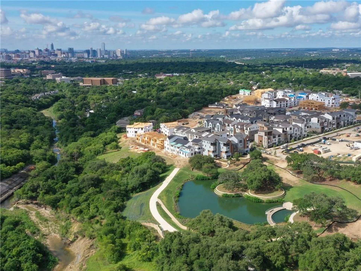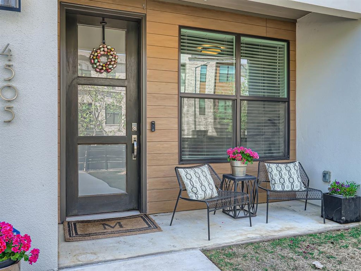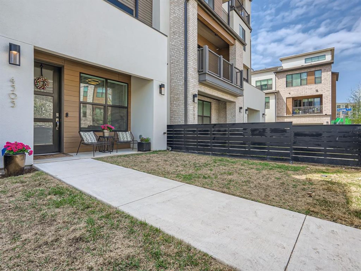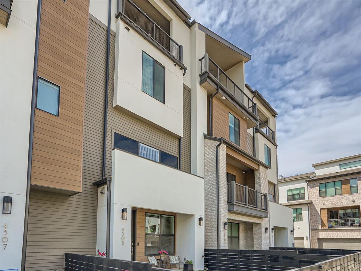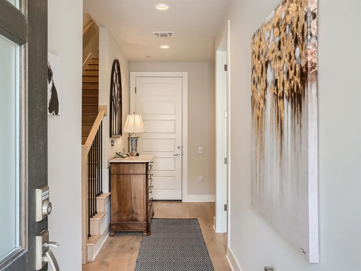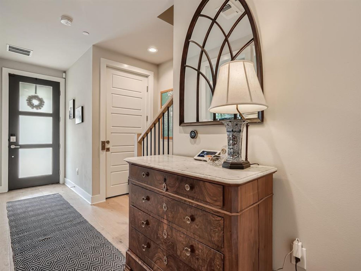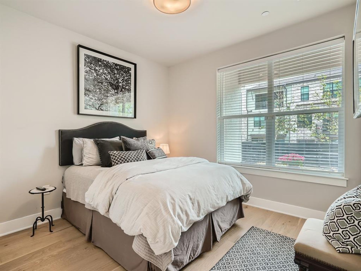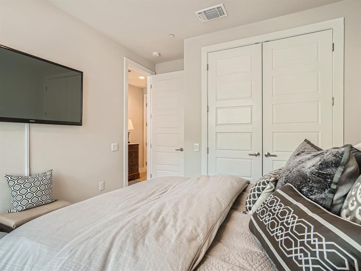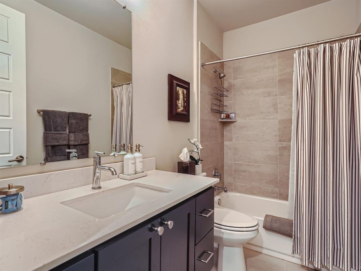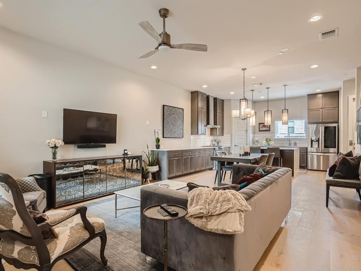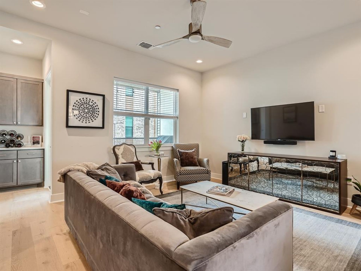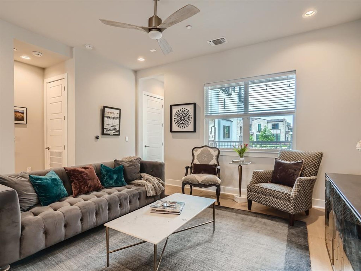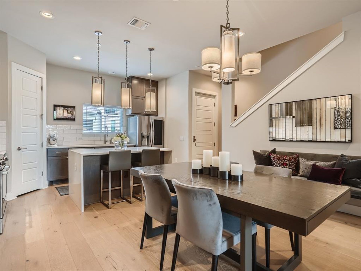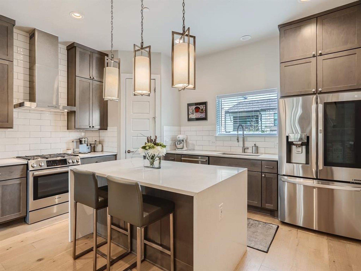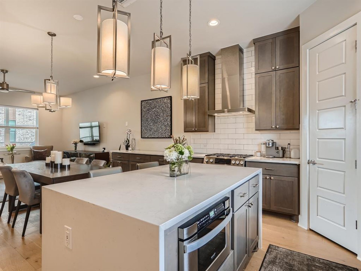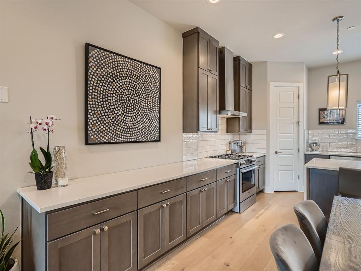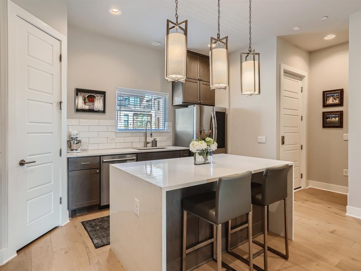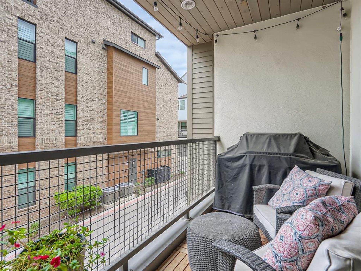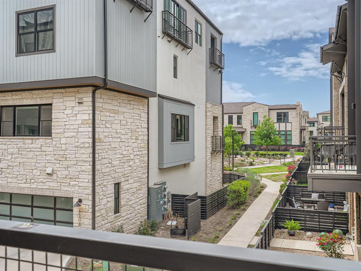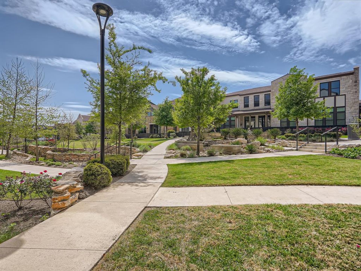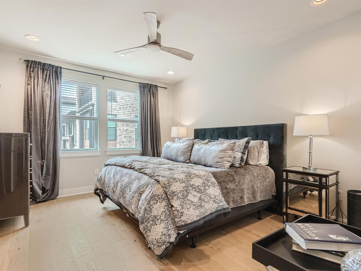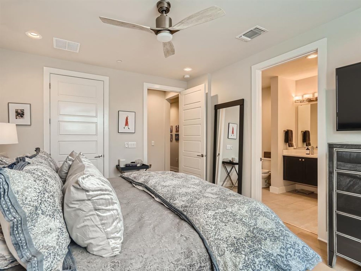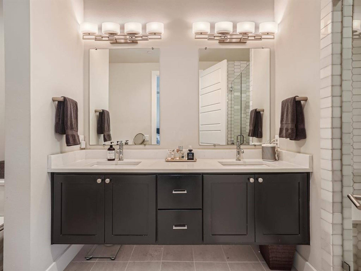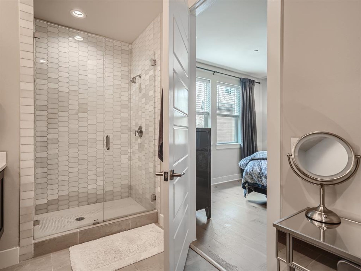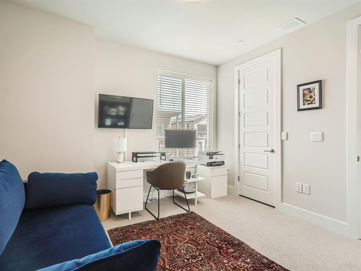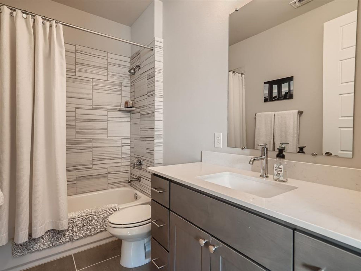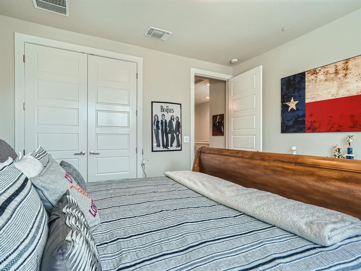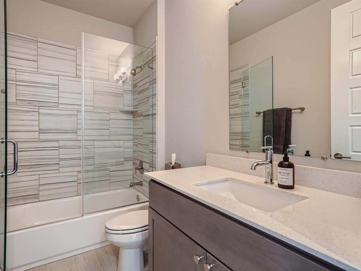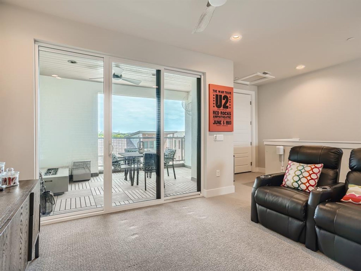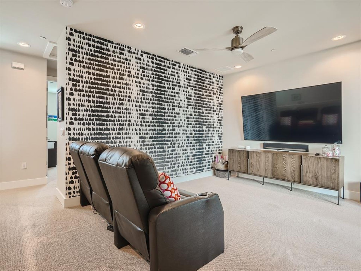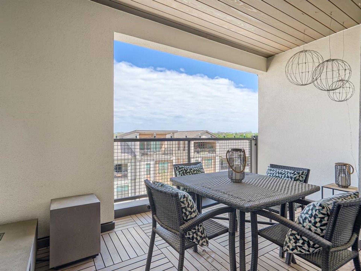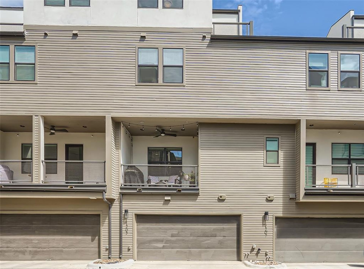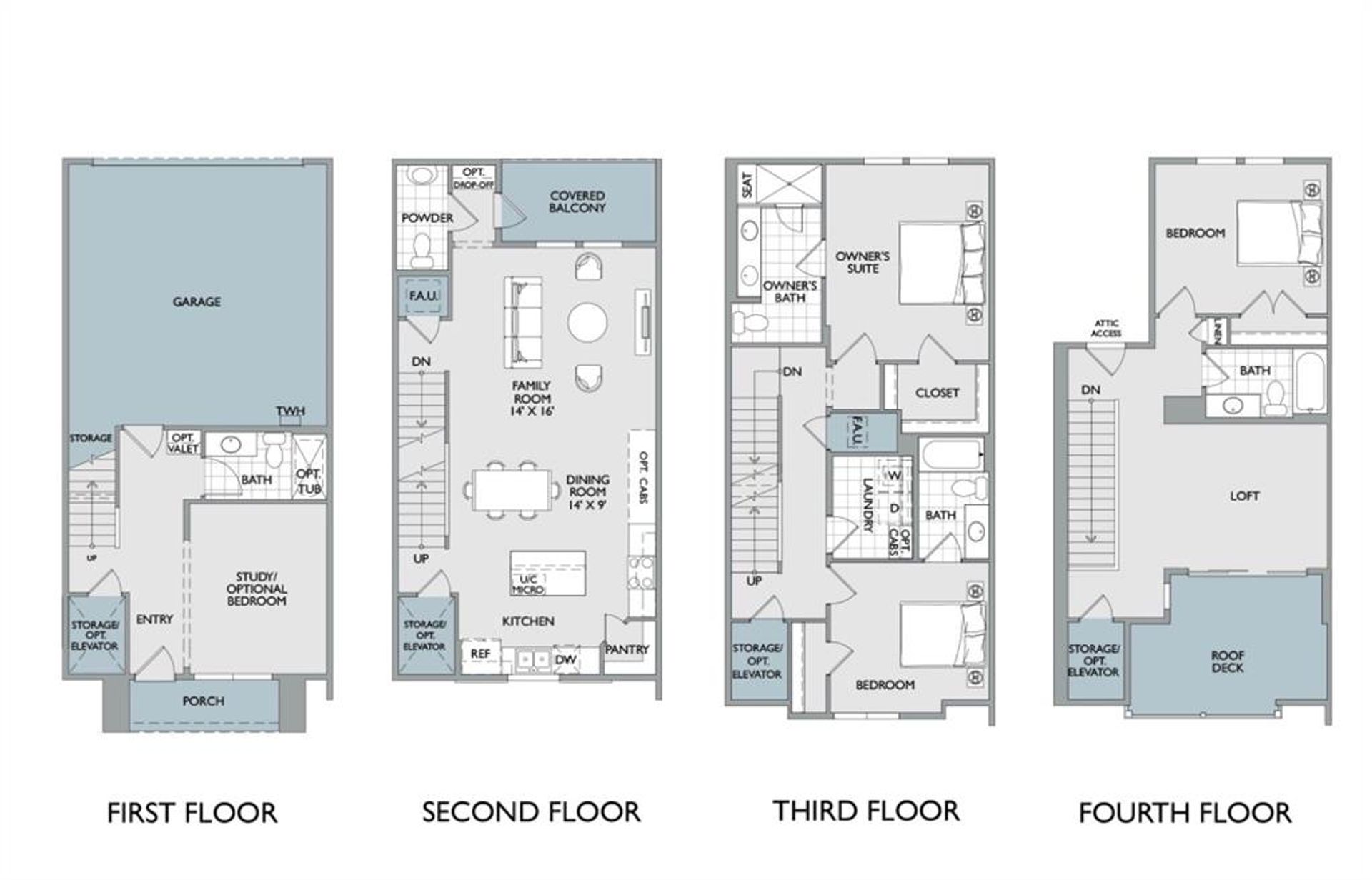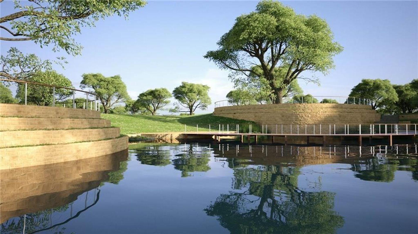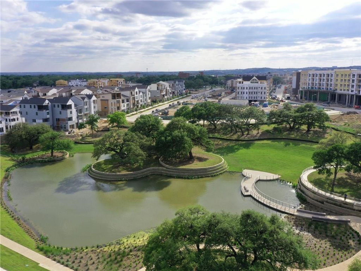- 4 Beds
- 5 Baths
- 2,608 sqft
This is a carousel gallery, which opens as a modal once you click on any image. The carousel is controlled by both Next and Previous buttons, which allow you to navigate through the images or jump to a specific slide. Close the modal to stop viewing the carousel.
Property Description
Welcome to an upscale townhome in the vibrant heart of Austin's iconic mixed-use neighborhood, The Grove. Presenting the sought-after Juniper D Series crafted by Milestone Builders. Experience 4 levels of modern luxury living where every square inch is maximized, complemented by a private gated front yard and an elevator for added convenience. Enjoy seamless access to the meticulously landscaped Signature Park and scenic walking trails. Inside be captivated by the meticulous craftsmanship and refined aesthetics that define this home. The ground level unveils the garage entrance alongside a well-appointed bedroom and bathroom, offering unparalleled privacy and comfort for guests. Ascend to the second level, where the heart of the home awaits-a magnificent open floor plan seamlessly blending the kitchen, dining area, and living room, accentuated by a built-in bar and a balcony overlooking the charming Paseo. The kitchen boasts Bosch appliances, quartz countertops, an exquisite tile backsplash, and a freestanding waterfall counter island, ideal for both cooking and entertaining. The third level houses the primary bedroom with an ensuite bathroom and ample closet space, alongside an additional bedroom with its private bathroom. Convenience meets functionality with the inclusion of a laundry area on this floor, eliminating the hassle of hauling laundry up and down stairs. Ascend further to the fourth level, where a private bedroom, full bathroom, media room, and expansive balcony await, offering an idyllic retreat for relaxation or hosting gatherings. This modern townhome stands as a true jewel in the heart of Austin, offers luxurious finishes and an unbeatable location, promising a lifestyle of sophistication and convenience. Children are zoned to the highly rated Bryker Woods Elementary, O'Henry Middle School and Austin High School. BUYER TO INDEPENDENTLY VERIFY ALL INFO... SQ. FT, YEAR BUILT, RESTRICTIONS, ZONING, TAXES, SCHOOLS, ETC.
Property Highlights
- Annual Tax: $ 15423.0
- Cooling: Central A/C
- Sewer: Public
- Water: City Water
- Region: Austin
- Primary School: Bryker Woods
- Middle School: O Henry
- High School: Austin
- Buyer’s Brokerage Compensation (Percentage): 3%
The listing broker’s offer of compensation is made only to participants of the multiple listing service where the listing is filed.
Request Information
Yes, I would like more information from Coldwell Banker. Please use and/or share my information with a Coldwell Banker agent to contact me about my real estate needs.
By clicking CONTACT, I agree a Coldwell Banker Agent may contact me by phone or text message including by automated means about real estate services, and that I can access real estate services without providing my phone number. I acknowledge that I have read and agree to the Terms of Use and Privacy Policy.
