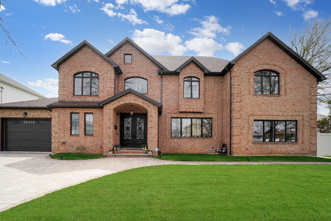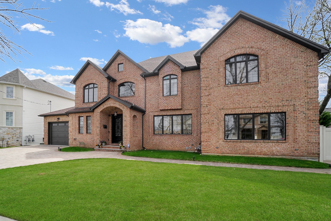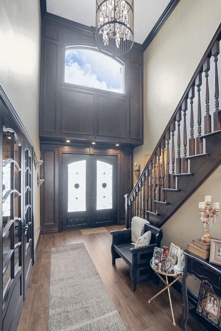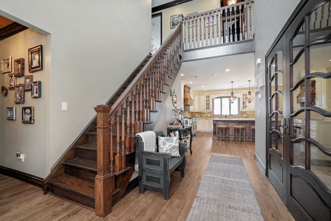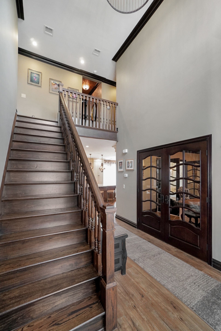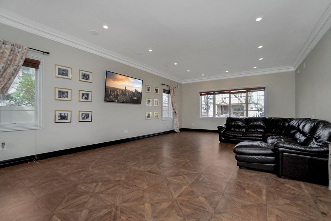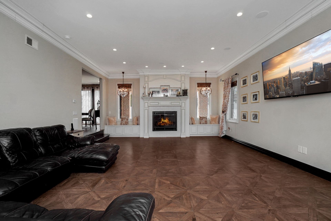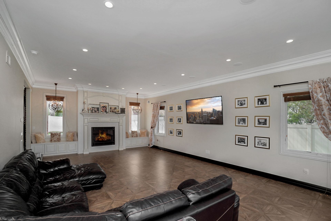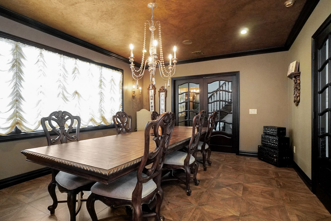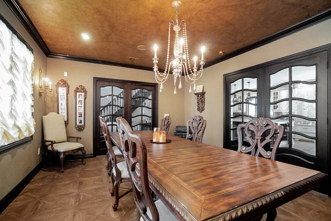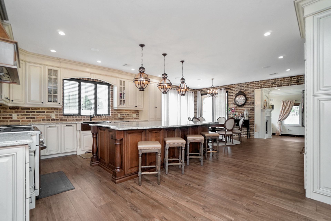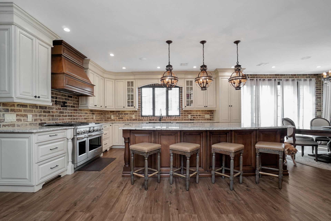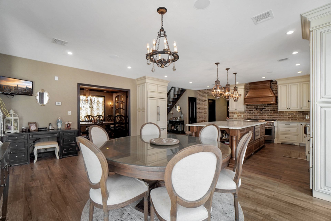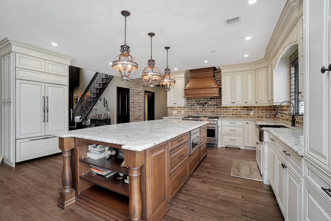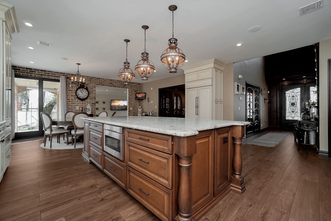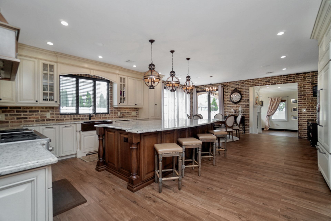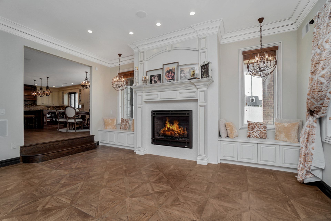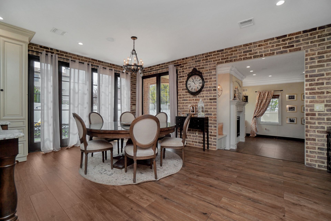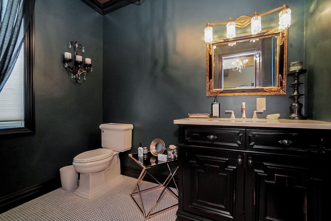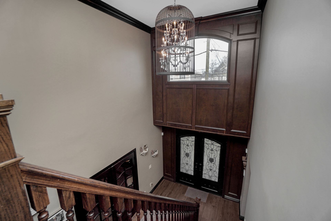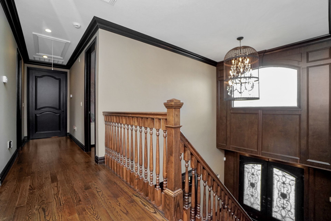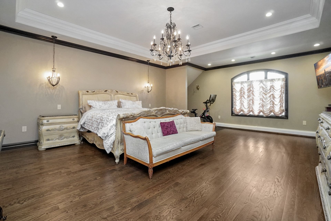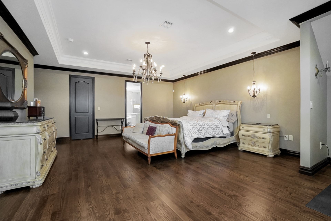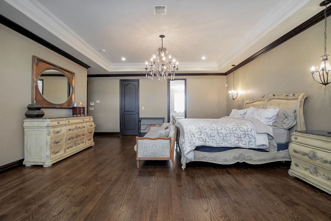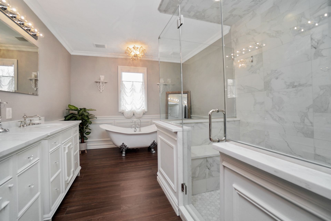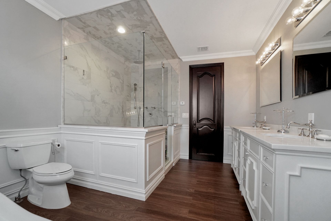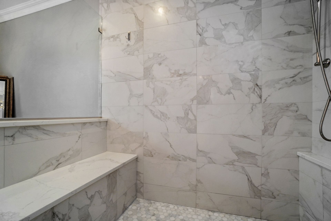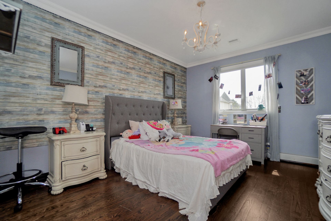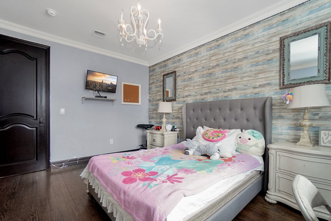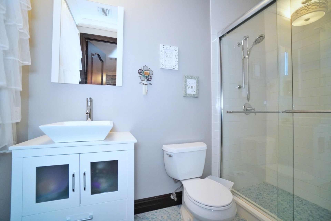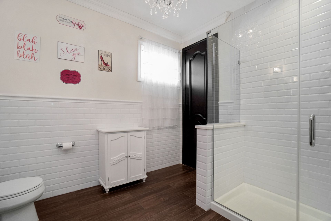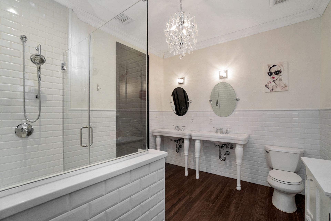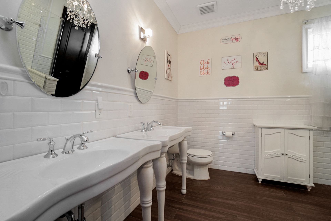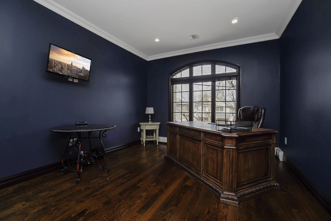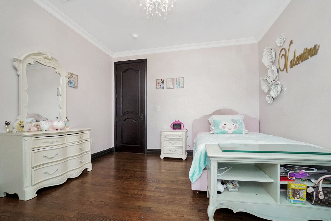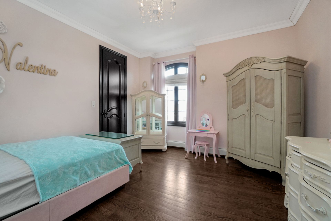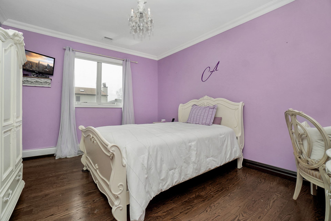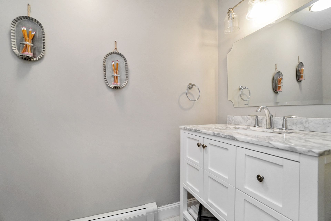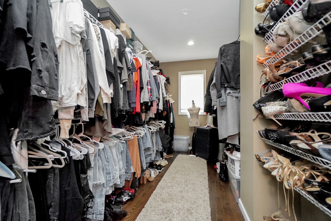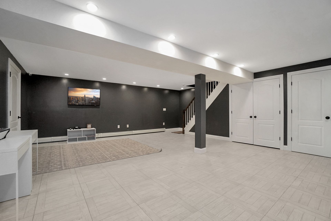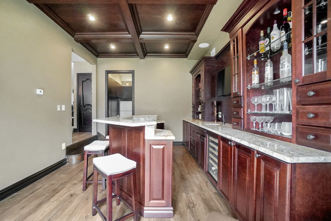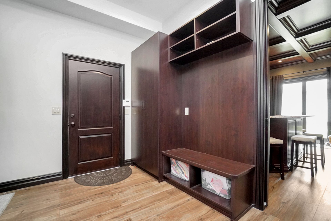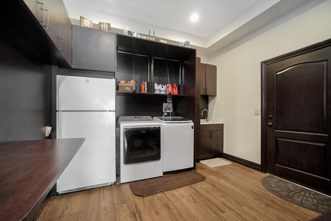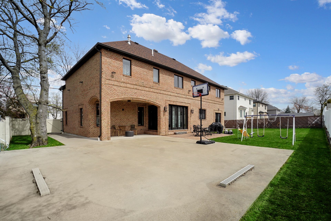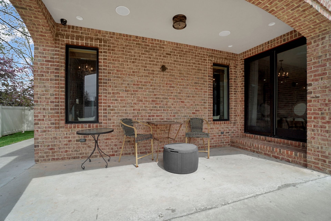- 5 Beds
- 5 Baths
- 4,263 sqft
This is a carousel gallery, which opens as a modal once you click on any image. The carousel is controlled by both Next and Previous buttons, which allow you to navigate through the images or jump to a specific slide. Close the modal to stop viewing the carousel.
Property Description
Gorgeous Custom 2016/2017 Built ALL BRICK 5 Bedroom, 5 Bathroom Colonial on a 1/4 Acre with 9 and 10 ft Ceilings throughout the Entire Home. Homeowners spared NO expense as every detail was Custom Designed and Quality Crafted. There are 8 ft Solid Mahogany Doors throughout, Custom Woodwork, Crown Molding and Trim Galore, Anderson Windows, First Floor Woodgrain Tile, 2nd Floor HW Flooring, Custom Window Treatments, 7 Zone Radiant/HW Baseboard Heat, 2 Zone Central AC, Surround Sound Speaker System, Central Vac, Security System, Sprinkler System and so much more...
First Floor: Formal Banquet Sized Dining Room with Two Sets of Mahogany French Doors, a Chef's Kitchen with Two-Tone Cabinets and a Huge Island with Microwave Drawer, Granite Countertops, Brick Backsplash that extends as an Accent Walls , 48' GE Monogram Professional Grade Stove, Venting Hood, Pot Filler, Farm House Sink, SubZero Refrigerator, Under-mount Cabinet Lights, Sliders and French Doors out to Enormous Yard with Covered Porch. There is a Sunken Bar with Solid Mahogany Tray Ceilings, Custom Built Ins with Accent Lighting with Wine and Drawer Refrigerators, Mud Room/Laundry Room, 1/2 Bathroom, Oversized Garage. The Sunken Family Room extends the depth of the house with a Home Theatre System and Gas Fireplace flanked on either side with Window Benches.
Second Floor: Huge Master Bedroom with En Suite Featuring a Claw-Foot Soaking Tub, Carrera Walk in Shower with Bench and Glass Enclosure, Double Vanity and Dressing Room and WIC. Two of the Additional 4 bedrooms have a Large Jack and Jill Bathroom with Double Sinks and Walk-In Shower. The 4th Bedroom is a Junior Suite with its own Private Bathroom. There is a total of 5 Bedrooms on the second Floor and 4 of which have Walk-In Closets.
Basement: Full Finished Space with another 1/2 Bathroom
Attic: Large Storage Space with Floor Boards
This Luxurious 4,500 sq ft Home located in Family Friendly Huguenot is Turn-Key Ready and waiting for you!
Property Highlights
- Lot Dimension: 99.5x100
- Annual Tax: $ 14385.0
- Appliances: Dishwasher
- Age: 41-50 Years Old
- Interior: Walk-in Closet
- General: Built-in Vacuum
- Heating Fuel Type: Gas
- Exterior Description: Brick
- Garage Count: 1 Car Garage
- Pre Wiring: Cable
- Kitchen Features: Eat-in Kitchen
- Heating Type: Other
- Fireplace Count: 1 Fireplace
- Cooling: Central A/C
- Exterior Living Space: Deck
- Sewer: City
- Fireplace Description: Fireplace
- Garage Description: Attached Garage
- Basement: Finished
- Water: City Water
The listing broker’s offer of compensation is made only to participants of the multiple listing service where the listing is filed.
Request Information
Yes, I would like more information from Coldwell Banker. Please use and/or share my information with a Coldwell Banker agent to contact me about my real estate needs.
By clicking CONTACT, I agree a Coldwell Banker Agent may contact me by phone or text message including by automated means about real estate services, and that I can access real estate services without providing my phone number. I acknowledge that I have read and agree to the Terms of Use and Privacy Policy.
