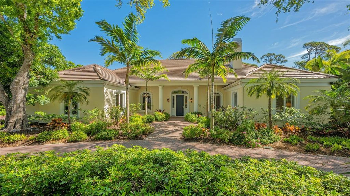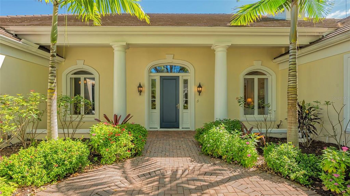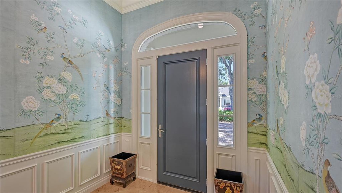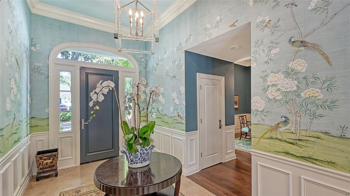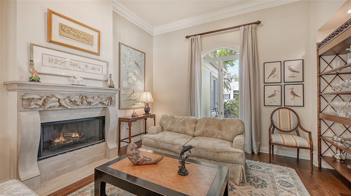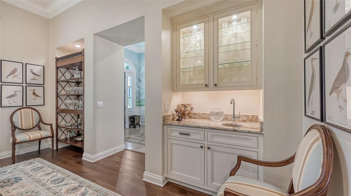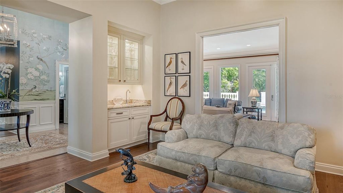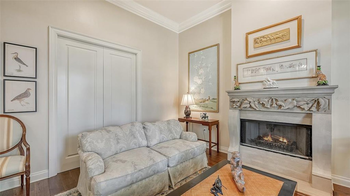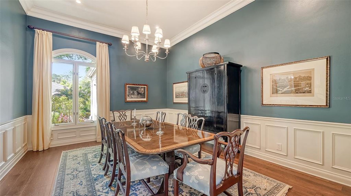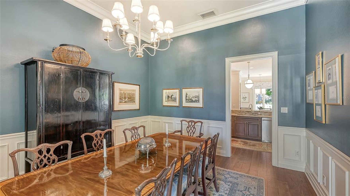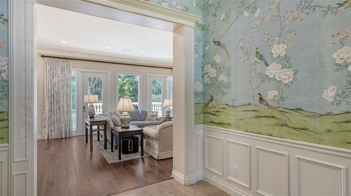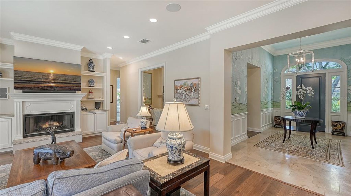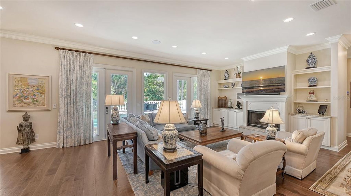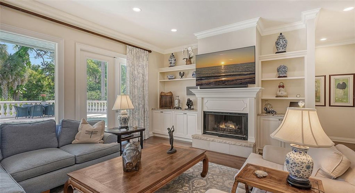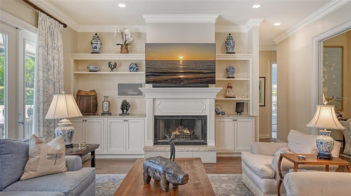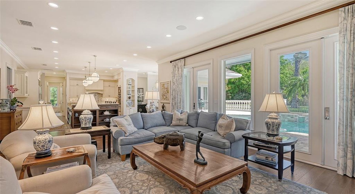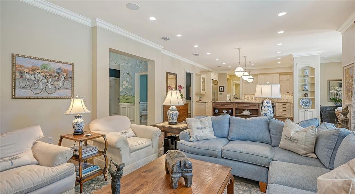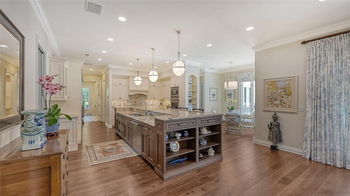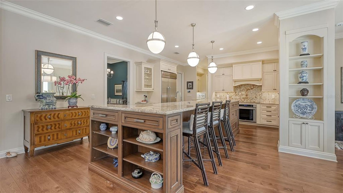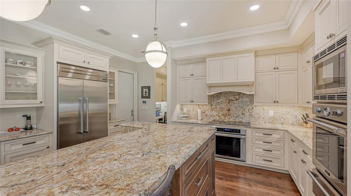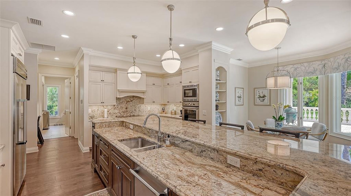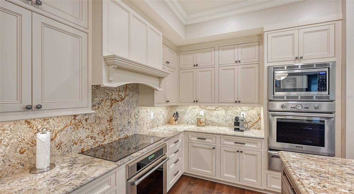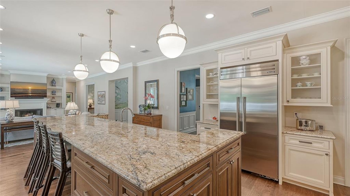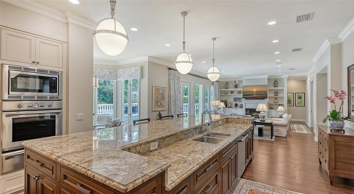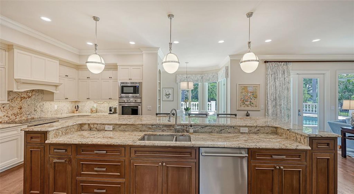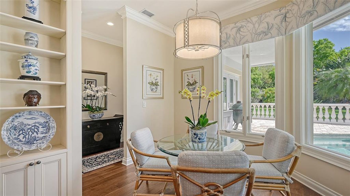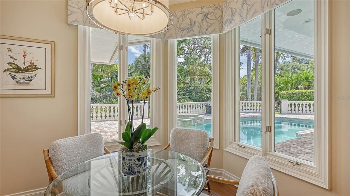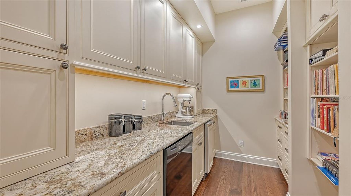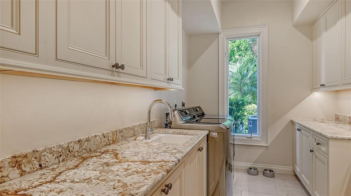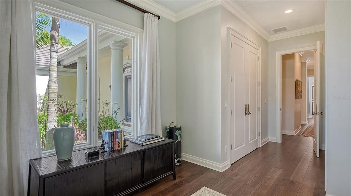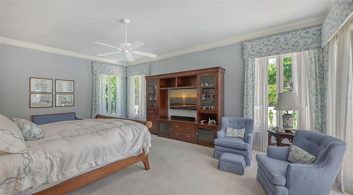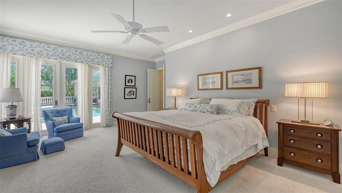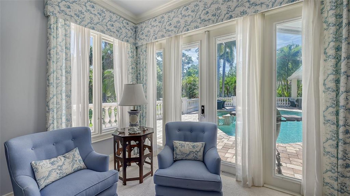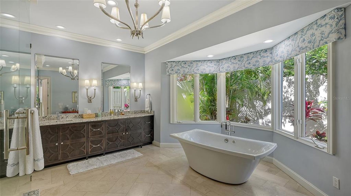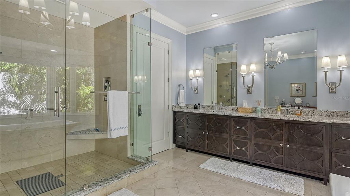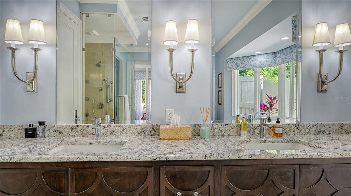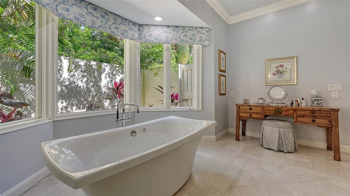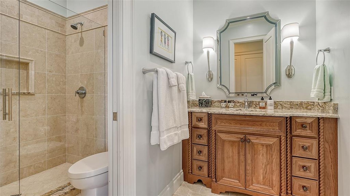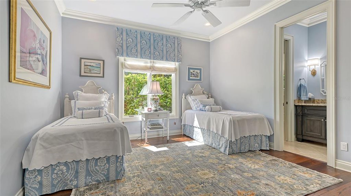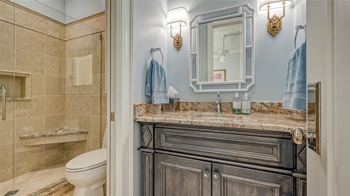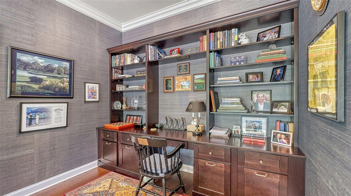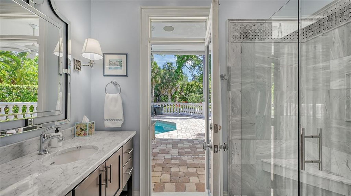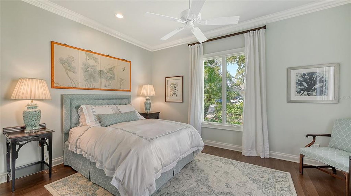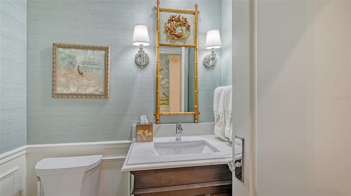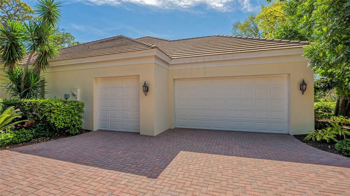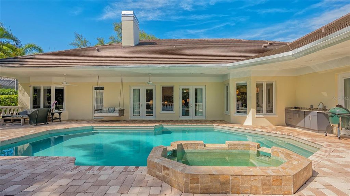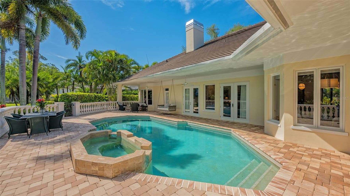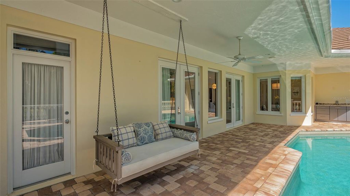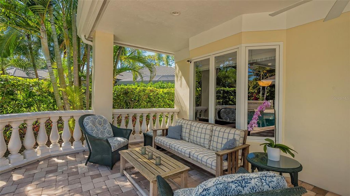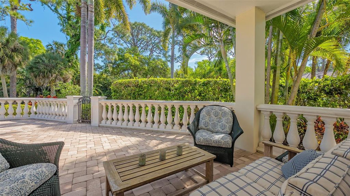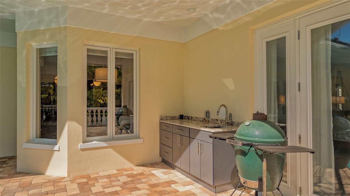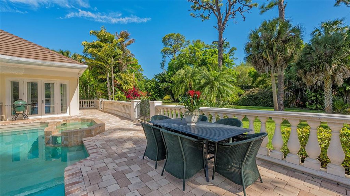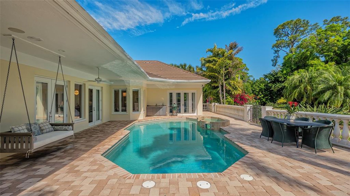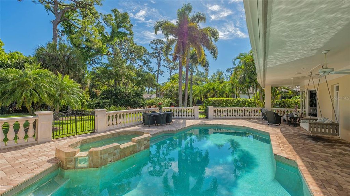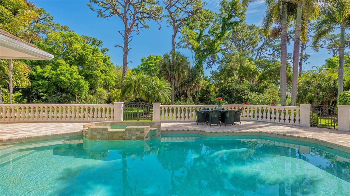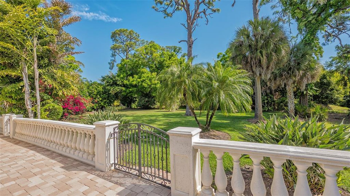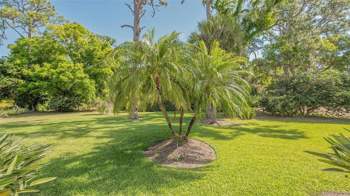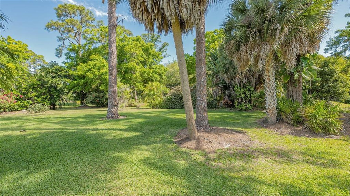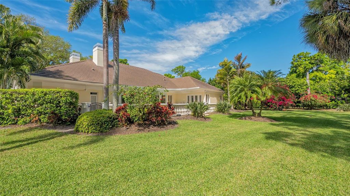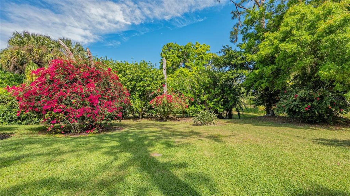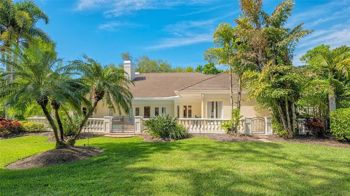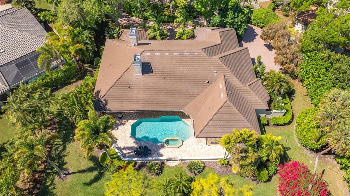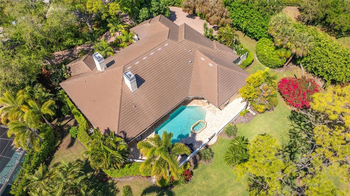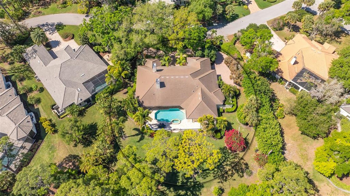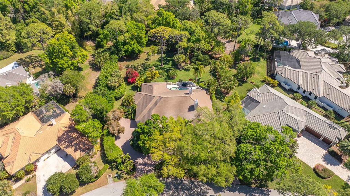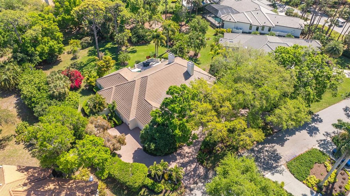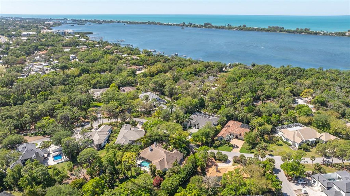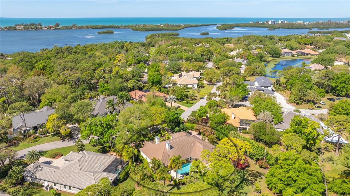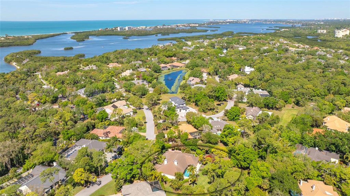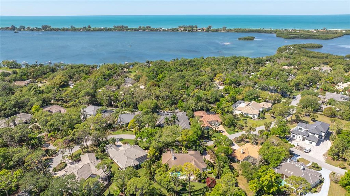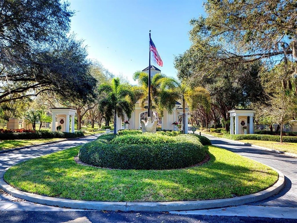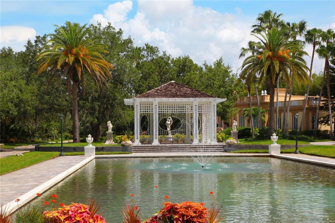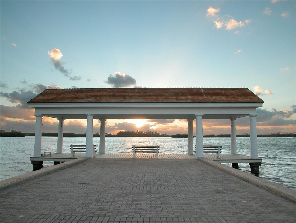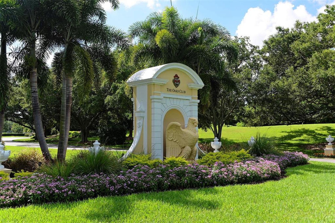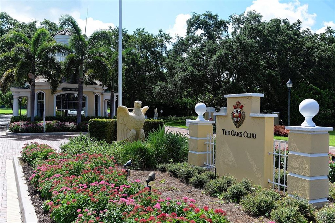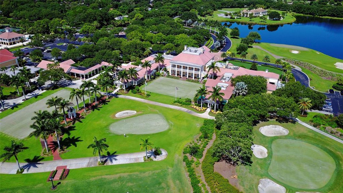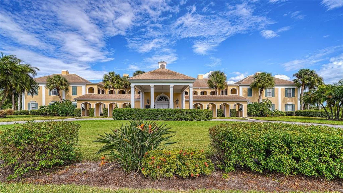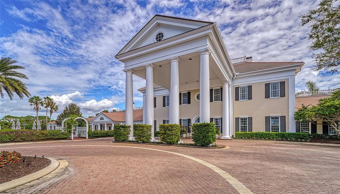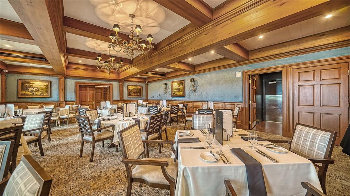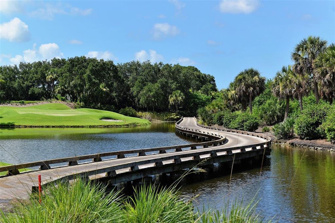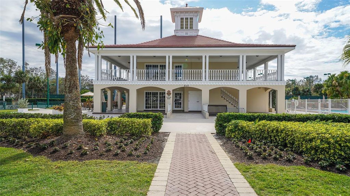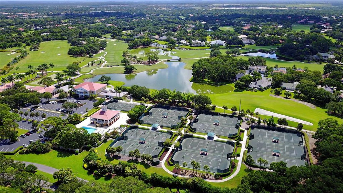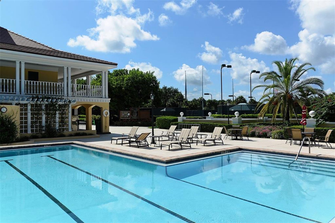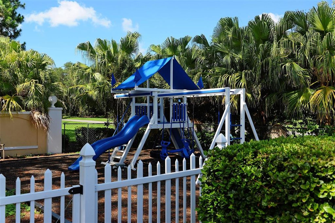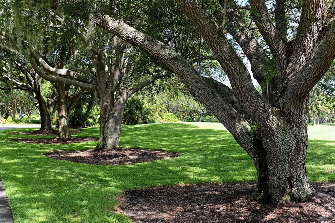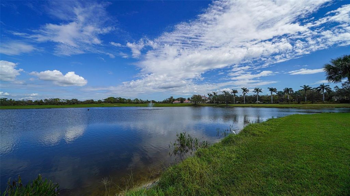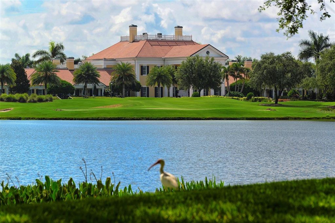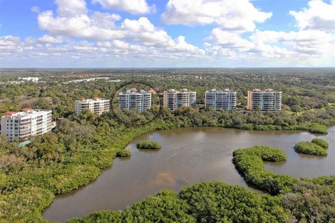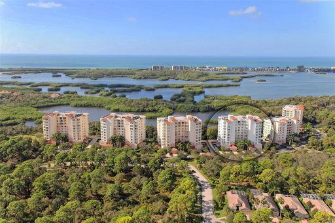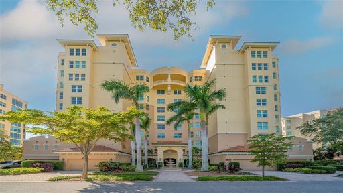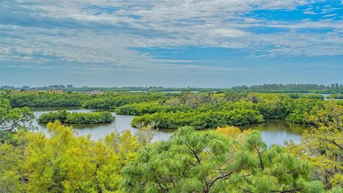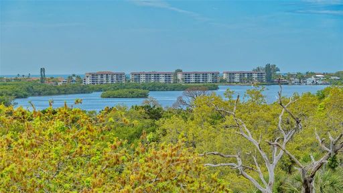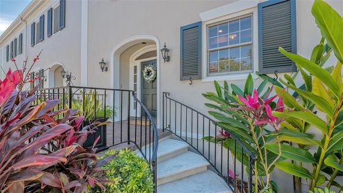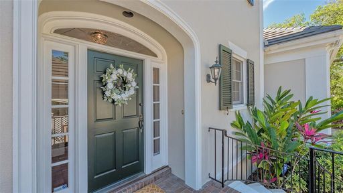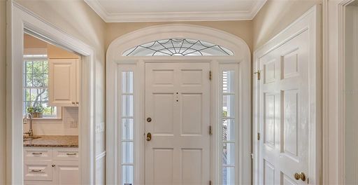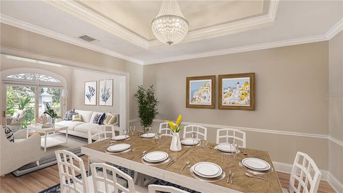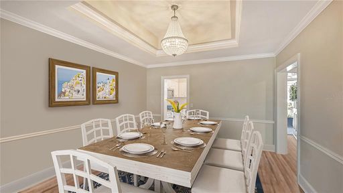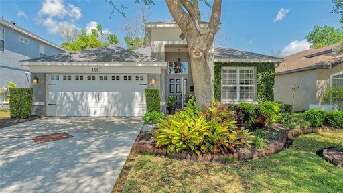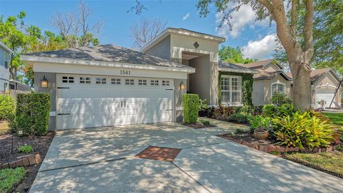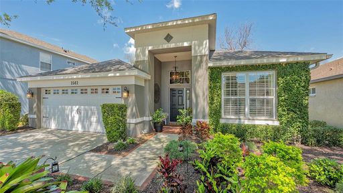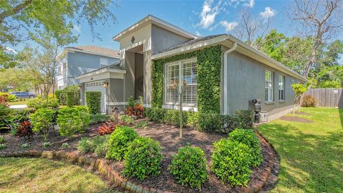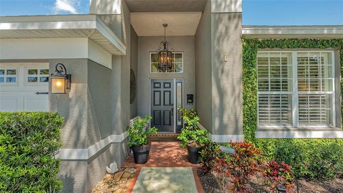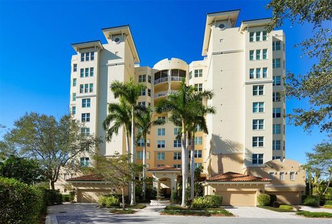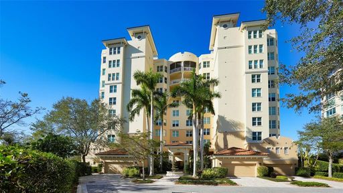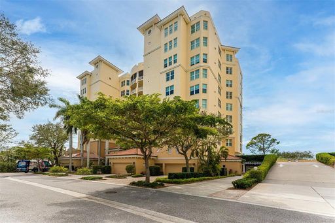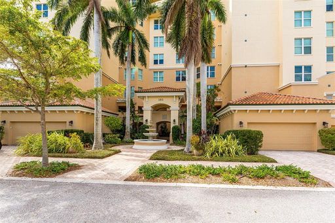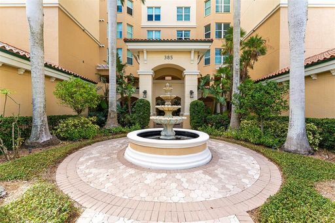- 4 Beds
- 5 Baths
- 3,912 sqft
This is a carousel gallery, which opens as a modal once you click on any image. The carousel is controlled by both Next and Previous buttons, which allow you to navigate through the images or jump to a specific slide. Close the modal to stop viewing the carousel.
Property Description
This 4 bedroom, 4.5 bath home in The Oaks Bayside has been continuously updated and redecorated over the past several years, making it a pristine, elegant showcase. This is the perfect home for the refined country club lifestyle you seek to live. As you enter the new paver circular driveway, with three car side entry garage, it is evident how special this house is. Ideally situated on a private lot that backs to the Eagle Preserve, the front exterior immediately attracts you and draws you in. As soon as you enter you will be impressed with the decorated interior, from custom paint to new wood floors everything is carefully crafted to combine elegance and warmth. A 2020 redecoration/upgrade project, at a cost of just under $200,000, includes new lighting fixtures and new ceiling fans (inside and out), the addition of wainscoting in the foyer, dining room and powder room, custom drapes, Gracie wallpaper in the foyer and NEW SECURITY SYSTEM, POOL GATES, SCOTSMAN ICE MAKER AND WINE COOLER, as well as an audio-visual upgrade to include speakers in the living room and porch and surround sound in the living room. Large windows and glass doors, two fireplaces and custom lighting keep the interior light and bright, day and night. And speaking of night, stepping out onto the paver patio at twilight is truly a lovely experience. The open-air pool WITH NEW HEATER and spa looks out onto gorgeous grounds WITH COMPLETELY NEW LANDSCAPING, accented by beautiful NEW exterior lighting. Sit and enjoy a perfect Florida evening, as the sunset paints the sky in the west. Back inside you will be thrilled by everything you see, including a master suite with walk-in closet and new carpet, marble steam shower w/6 heads, wood vanities with granite counters, and the relaxing view of the private walled garden from the master bathtub. There is so much more to love about this house, including rebuilt chimneys, new insulation in the house and garage, whole house water filtration system and a new roof in 2019, you absolutely must explore it and see all the ways this is the personification of your dream home on Florida's gorgeous Gulf Coast. The Bayside of The Oaks has a community dock, gazebo and reflecting pool. Clubside you will find two championship golf courses, 12 HAR-TRU tennis courts (4 lighted), pickleball and croquet courts, a junior Olympic community pool, state-of-the-art fitness center and a wide variety of dining and social options. Club membership is required with homeownership.
Property Highlights
- Annual Tax: $ 8850.0
- Sewer: Public
- Garage Count: 3 Car Garage
- Pool Description: Pool
- Cooling: Central A/C
- Water: City Water
- Region: FLORIDA
- Primary School: Laurel Nokomis Elementary
- Middle School: Sarasota Middle
- High School: Venice Senior High
- Buyer’s Brokerage Compensation (Percentage): 3%
Similar Listings
The listing broker’s offer of compensation is made only to participants of the multiple listing service where the listing is filed.
Request Information
Yes, I would like more information from Coldwell Banker. Please use and/or share my information with a Coldwell Banker agent to contact me about my real estate needs.
By clicking CONTACT, I agree a Coldwell Banker Agent may contact me by phone or text message including by automated means about real estate services, and that I can access real estate services without providing my phone number. I acknowledge that I have read and agree to the Terms of Use and Privacy Policy.
