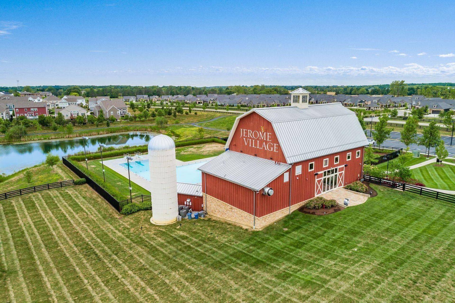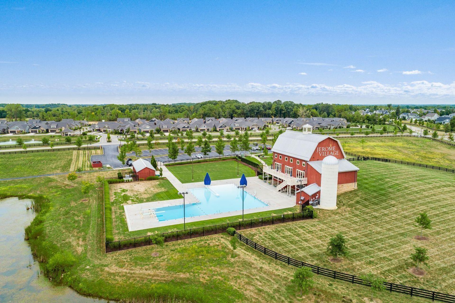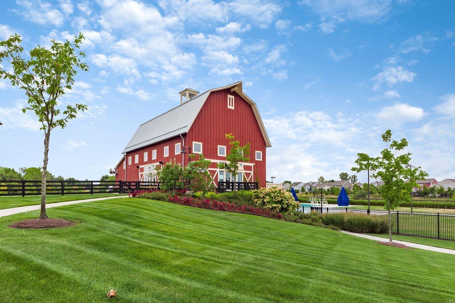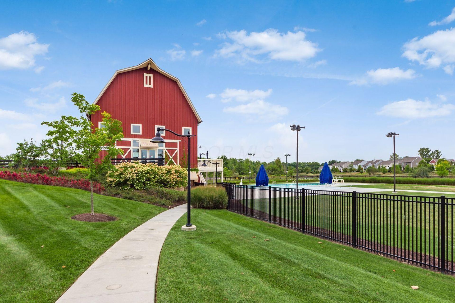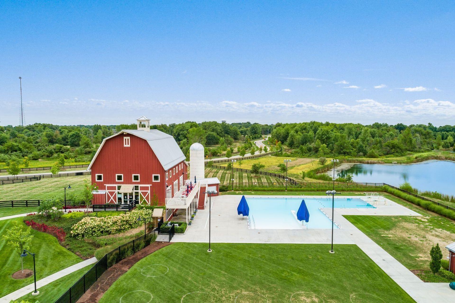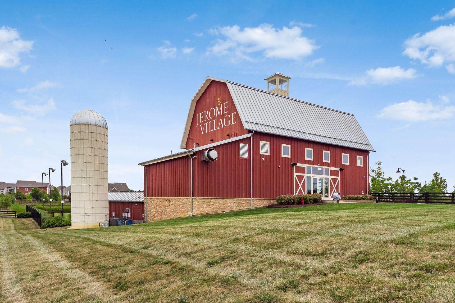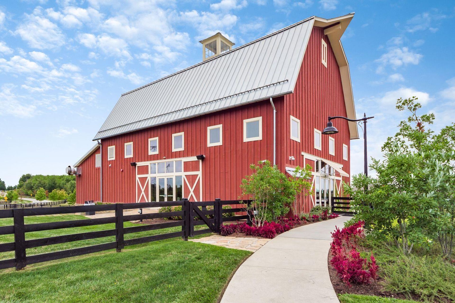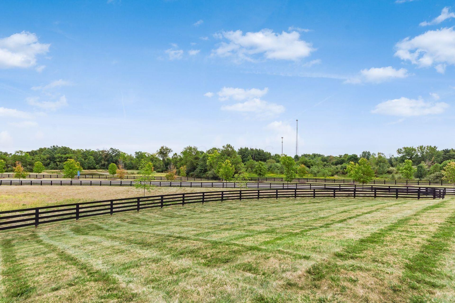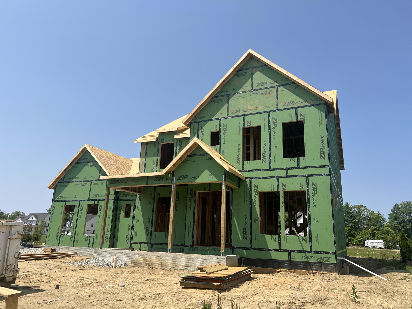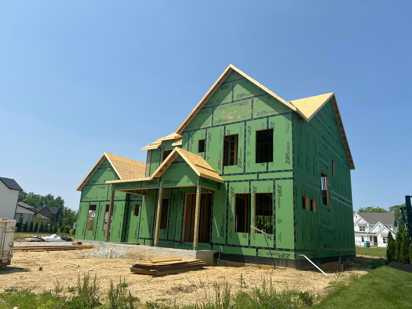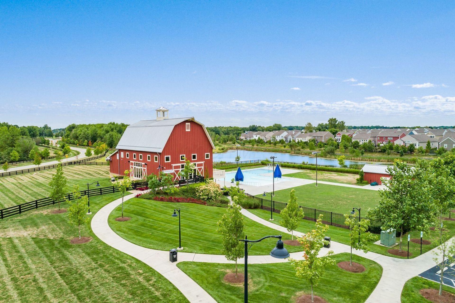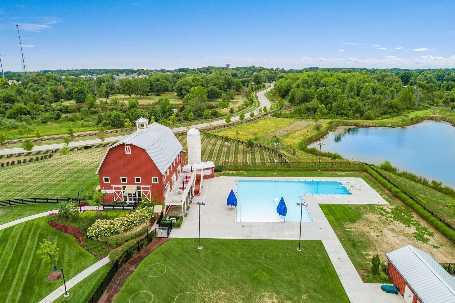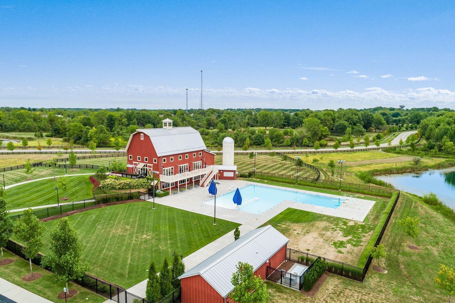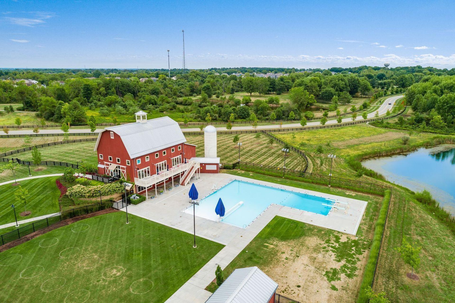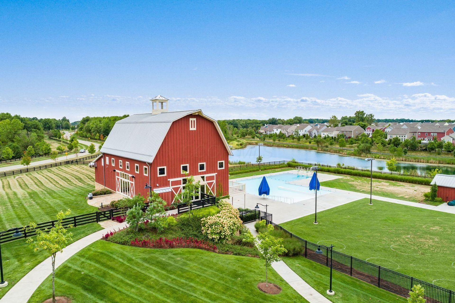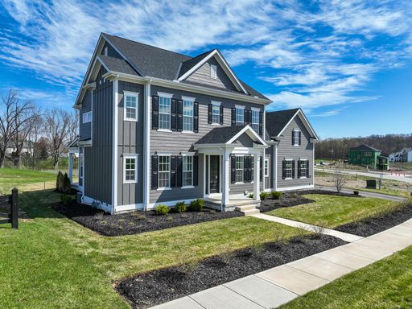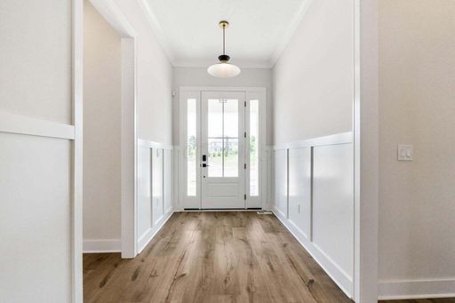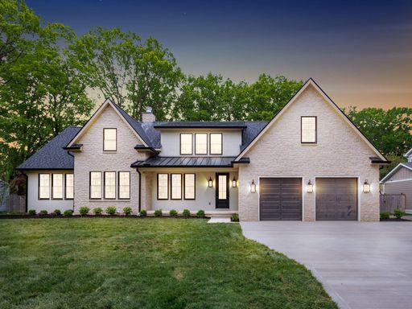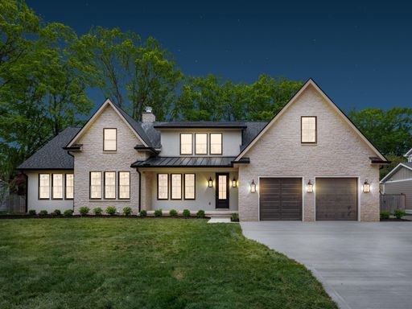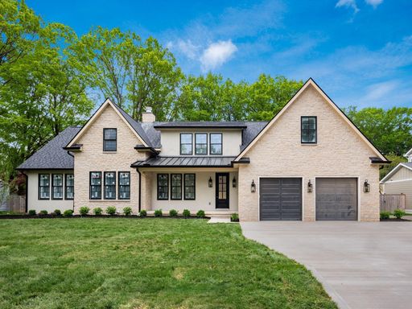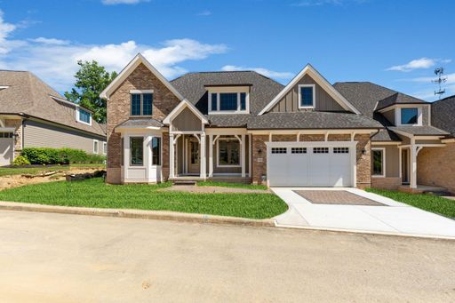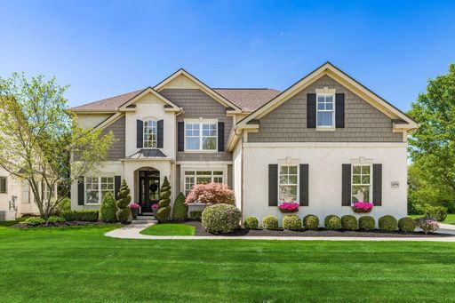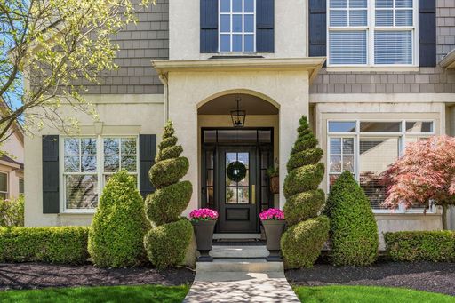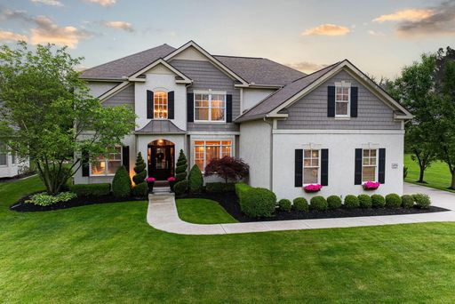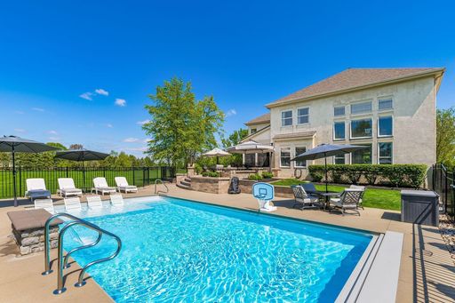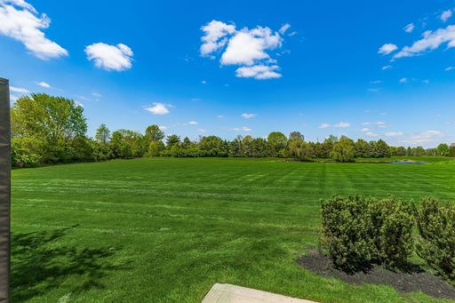- 5 Beds
- 5 Total Baths
- 3,740 sqft
This is a carousel gallery, which opens as a modal once you click on any image. The carousel is controlled by both Next and Previous buttons, which allow you to navigate through the images or jump to a specific slide. Close the modal to stop viewing the carousel.
Property Description
Your Chance To Own One Of The Final Custom Homes in The Highly Desirable Eversole Woods, Jerome Village Features A Large Island Kitchen W/ Walk in Pantry, Open To Great Room, Morning Room Leading To Covered Rear Porch With Aggregate Patio. First Floor Study, Spacious Family Mud Room, 3 Car Garage. Gorgeous Elevation With Shaker & Board and Batten Accents, 8' Tall Front Door, and Covered Front Porch. Finished Lower Level W/ Bar, 4Th Bathroom, & 5Th Bedroom. Located in The Heart Of Jerome Village, W/Miles Of Bike/Walking Paths That Lead To The Jv Grille, Community Pool, The New Schools, Glacier Ridge Metro Park,& Connect To The Entire Dublin Path System.Convenient To Downtown Dublin, Bridge Street & Restaurant
DUBLIN CSD 2513 FRA CO.
Property Highlights
- Annual Tax: $ 3102.0
- Cooling: Central A/C
- Garage Count: 3 Car Garage
- Heating Type: Forced Air
- Sewer: Public
- Water: City Water
- Region: Columbus
Similar Listings
The listing broker’s offer of compensation is made only to participants of the multiple listing service where the listing is filed.
Request Information
Yes, I would like more information from Coldwell Banker. Please use and/or share my information with a Coldwell Banker agent to contact me about my real estate needs.
By clicking CONTACT, I agree a Coldwell Banker Agent may contact me by phone or text message including by automated means about real estate services, and that I can access real estate services without providing my phone number. I acknowledge that I have read and agree to the Terms of Use and Privacy Policy.
