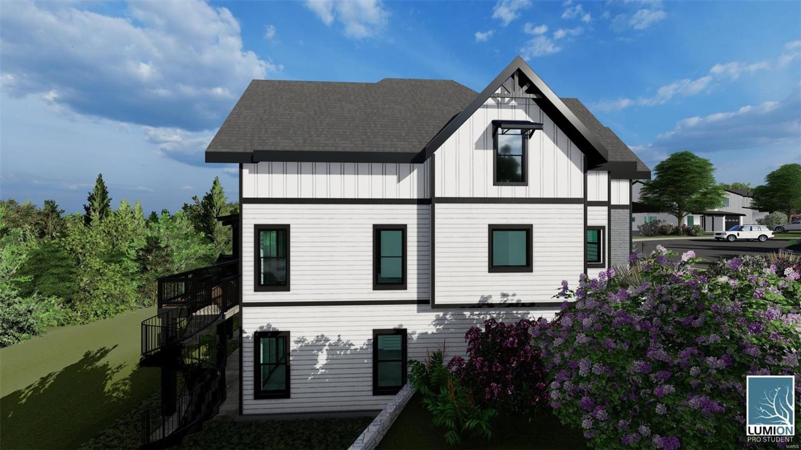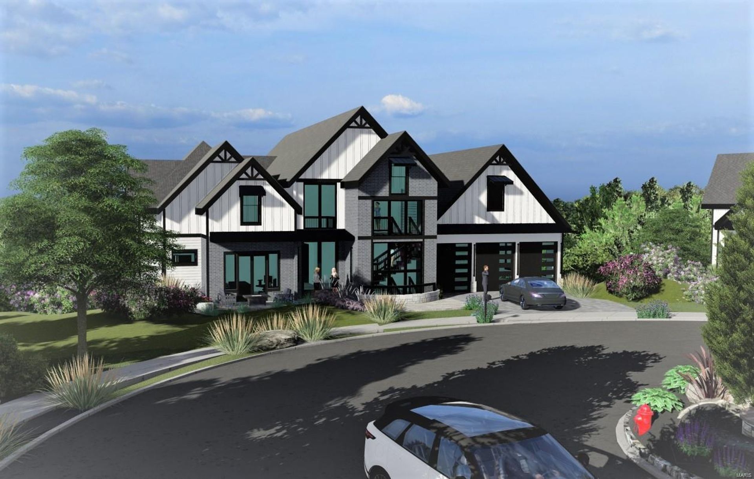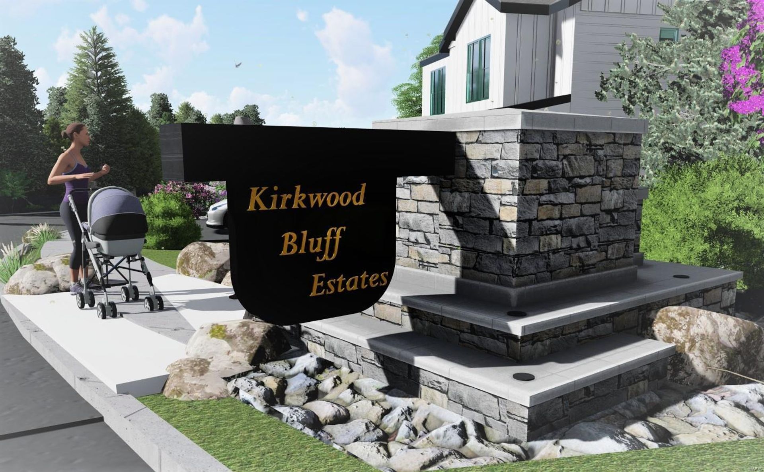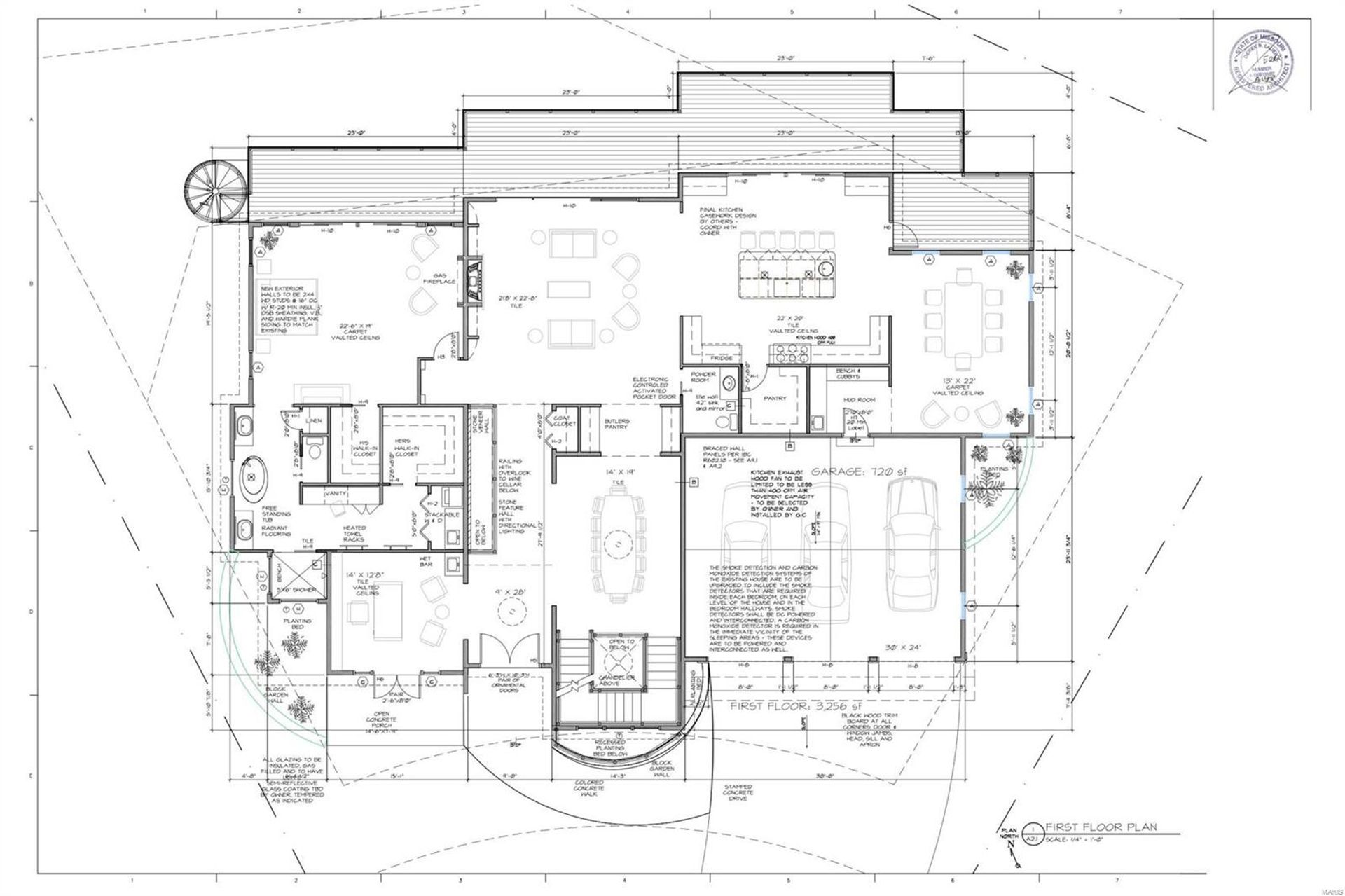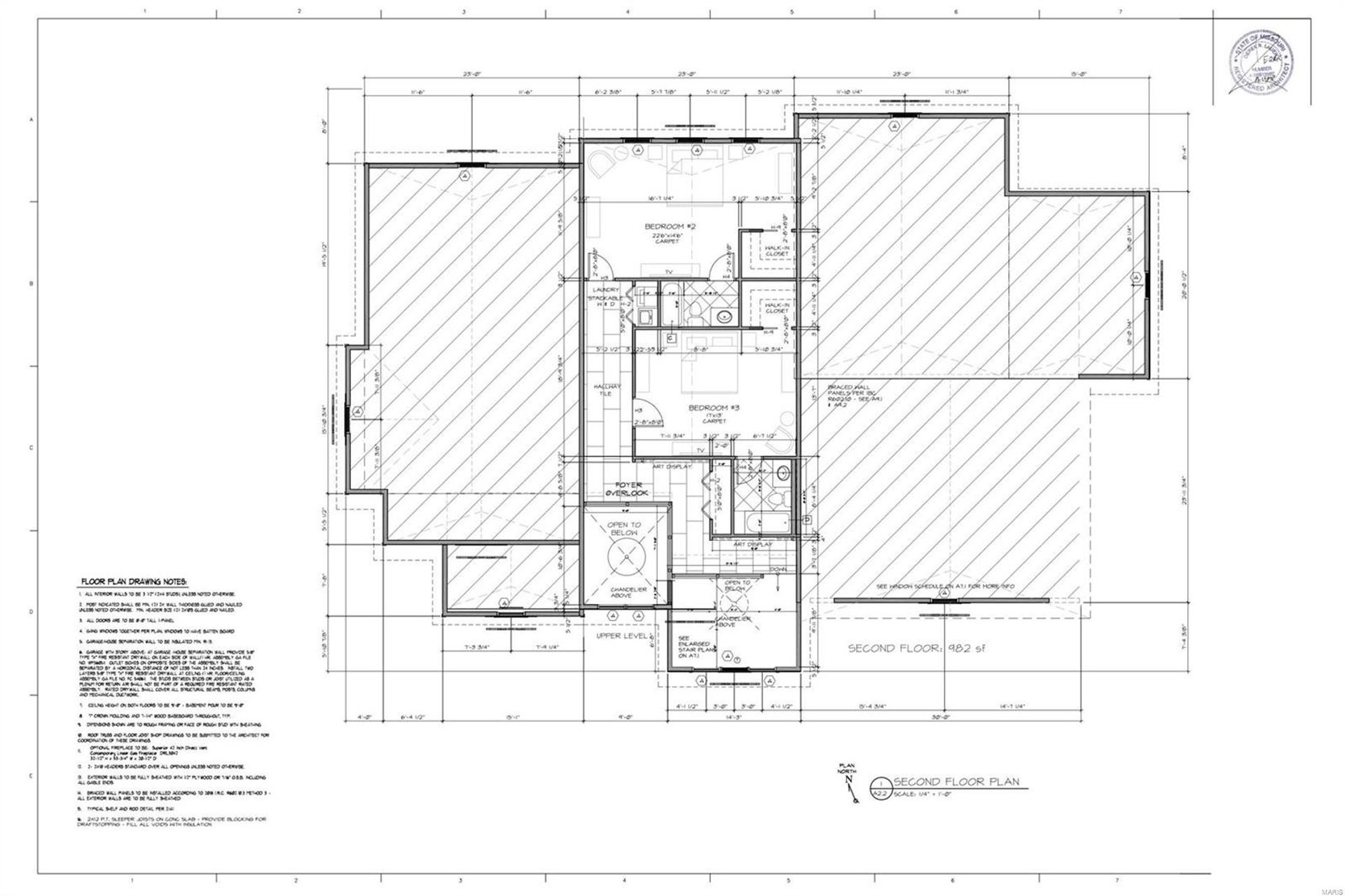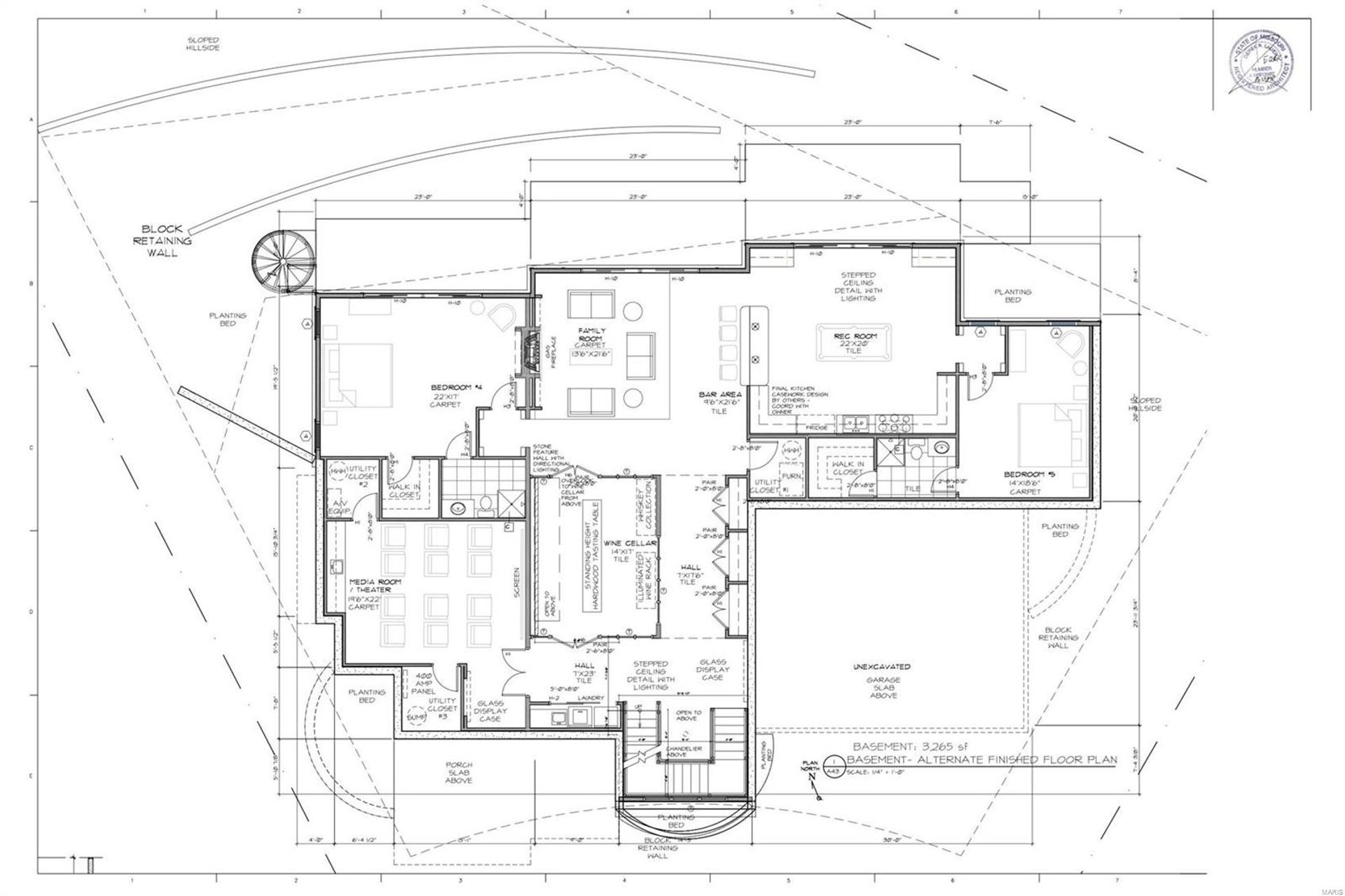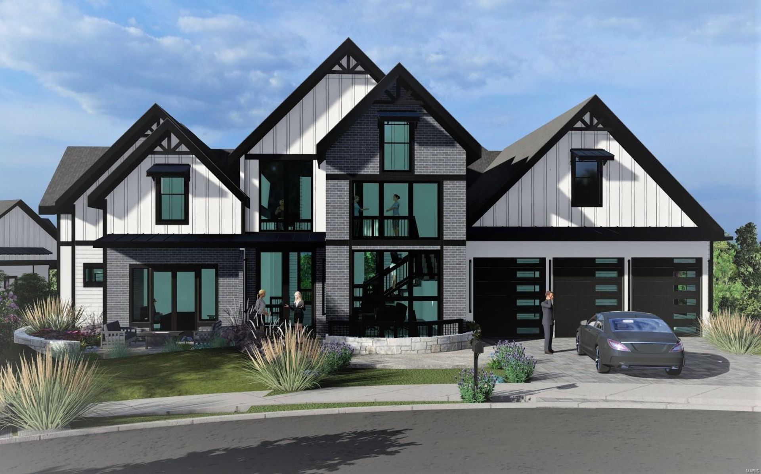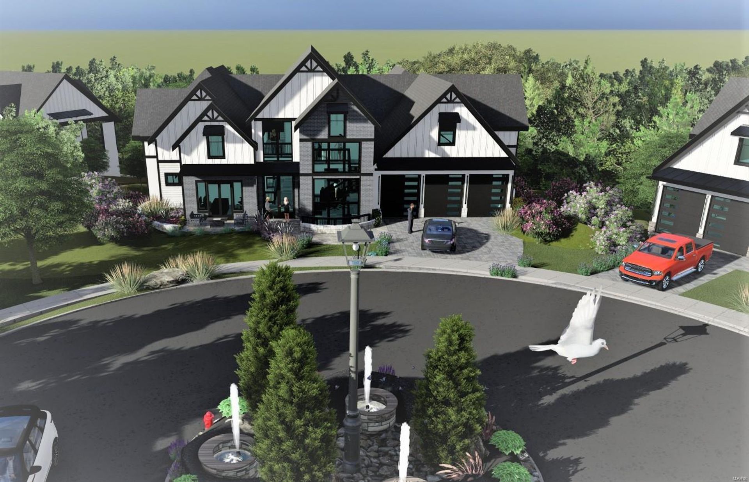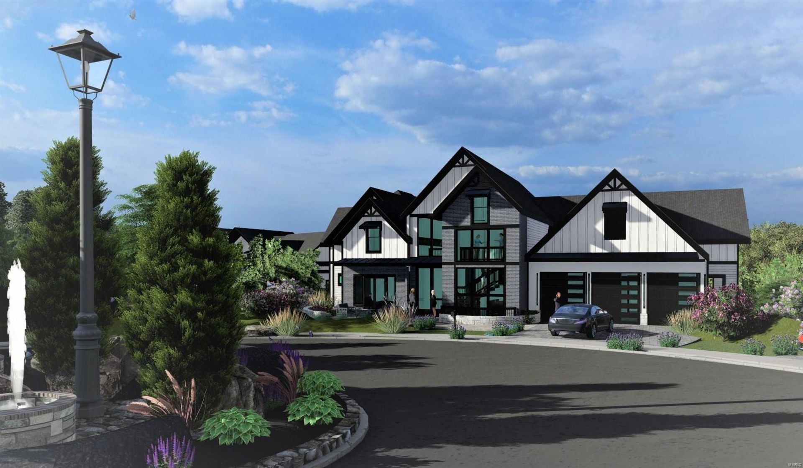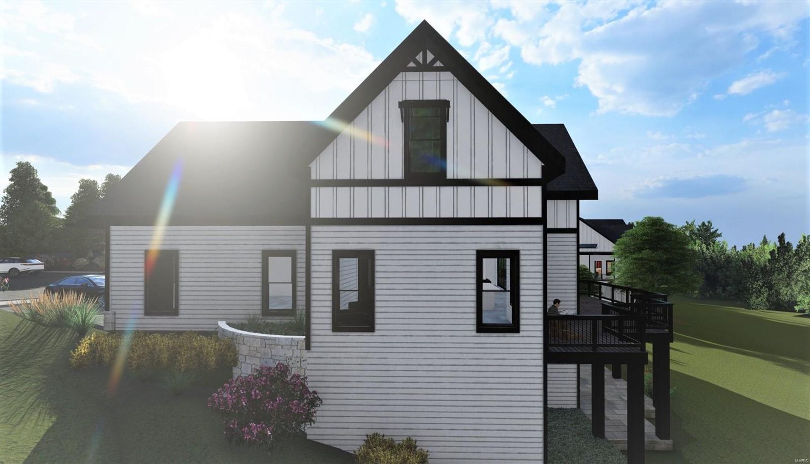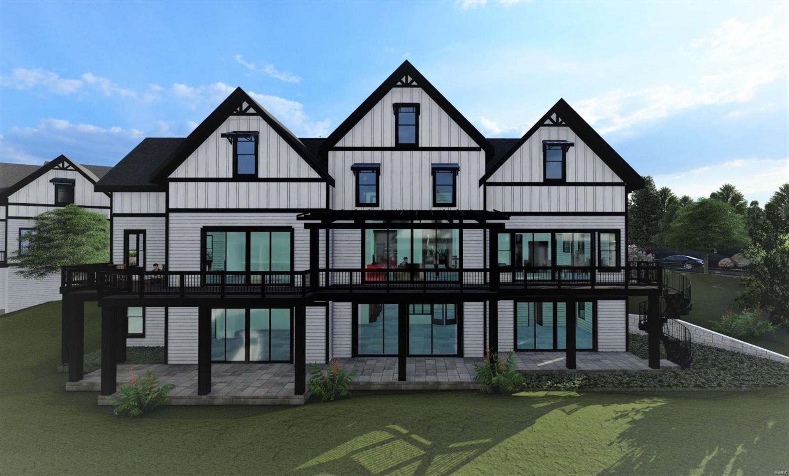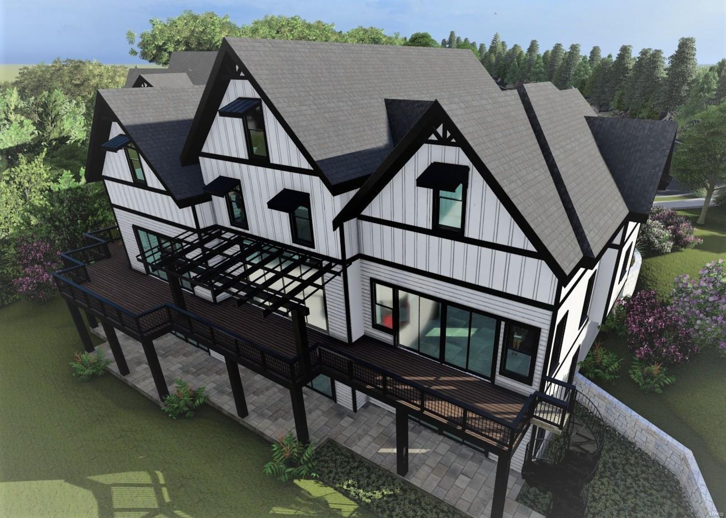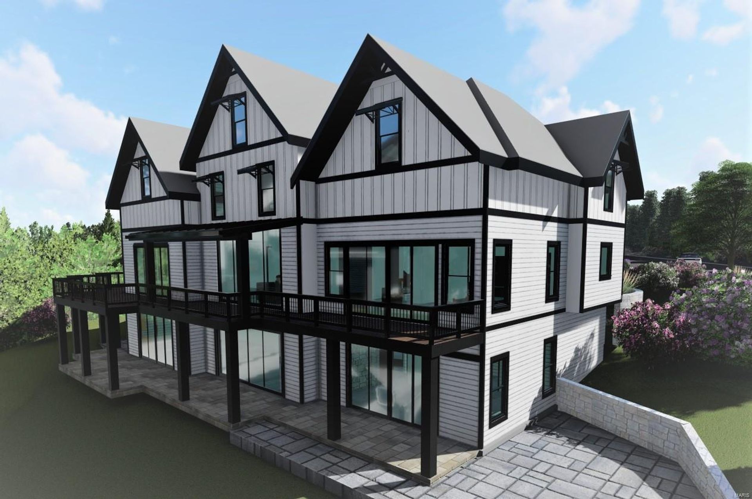- 5 Beds
- 7 Total Baths
- 8,223 sqft
This is a carousel gallery, which opens as a modal once you click on any image. The carousel is controlled by both Next and Previous buttons, which allow you to navigate through the images or jump to a specific slide. Close the modal to stop viewing the carousel.
Property Description
*Buyers can customize ALL selections including floor plan, finishes, ECT OR START FROM SCRATCH* Pictures shown are the home TTB. New construction Custom Home in desirable Kirkwood, located in Kirkwood Estates a beautiful tree lined maintenance free private eight home New subdivision featuring a Center Island w/water features, Private lit walkway's w/seating area, irrigated Private pet park just to name a few! This 1.5 story home offers a huge open floor plan w/over 8,000SqFt of Total livable space, 5 beds, 5 full & 2 1/2 baths, 3 car garage, main floor master, REAL hardwood floors, top-of-the-line appliances, large center island, gas fireplaces, This luxury home will be loaded with all the best! Build your dream home today! Copy & Paste video links for a virtual tour of the home & neighborhood TBB https://youtb.be/T19vqsuBcpk https://youtu.be/fWL1qrbpA80
Property Highlights
- Annual Tax: $ 2754.0
- Cooling: Central A/C
- Fireplace Count: 2 Fireplaces
- Garage Count: 3 Car Garage
- Sewer: Public
- Water: City Water
- Region: ST. LOUIS
- Primary School: George R. Robinson Elem.
- Middle School: Nipher Middle
- High School: Kirkwood Sr. High
Similar Listings
The listing broker’s offer of compensation is made only to participants of the multiple listing service where the listing is filed.
Request Information
Yes, I would like more information from Coldwell Banker. Please use and/or share my information with a Coldwell Banker agent to contact me about my real estate needs.
By clicking CONTACT, I agree a Coldwell Banker Agent may contact me by phone or text message including by automated means about real estate services, and that I can access real estate services without providing my phone number. I acknowledge that I have read and agree to the Terms of Use and Privacy Policy.
