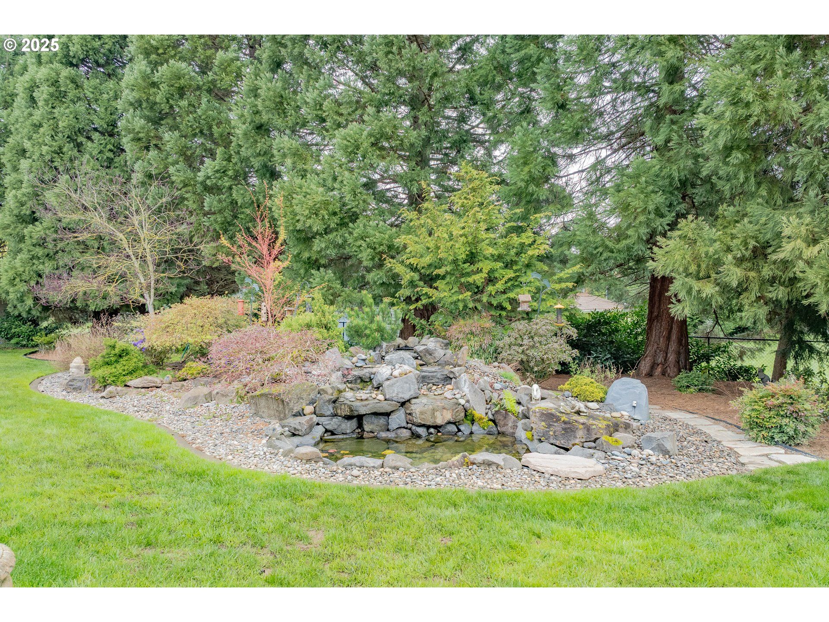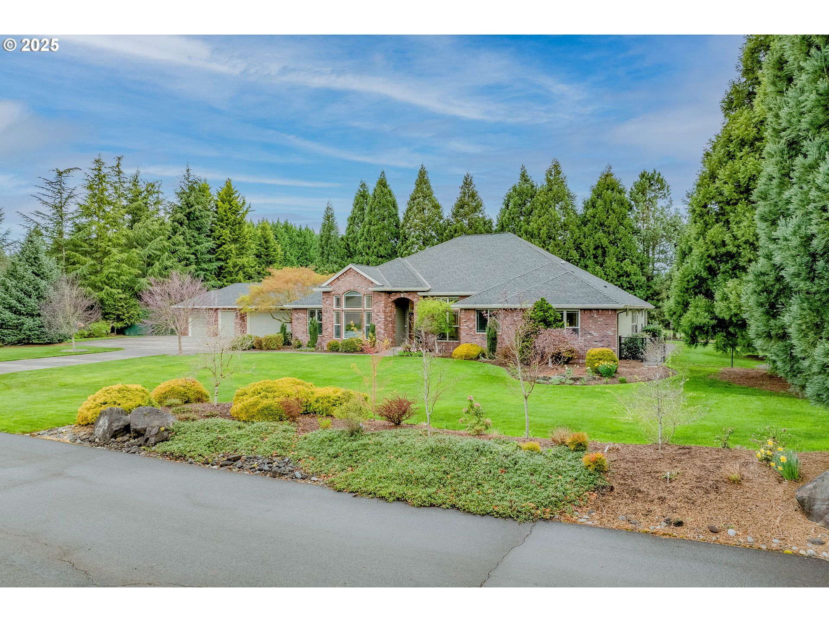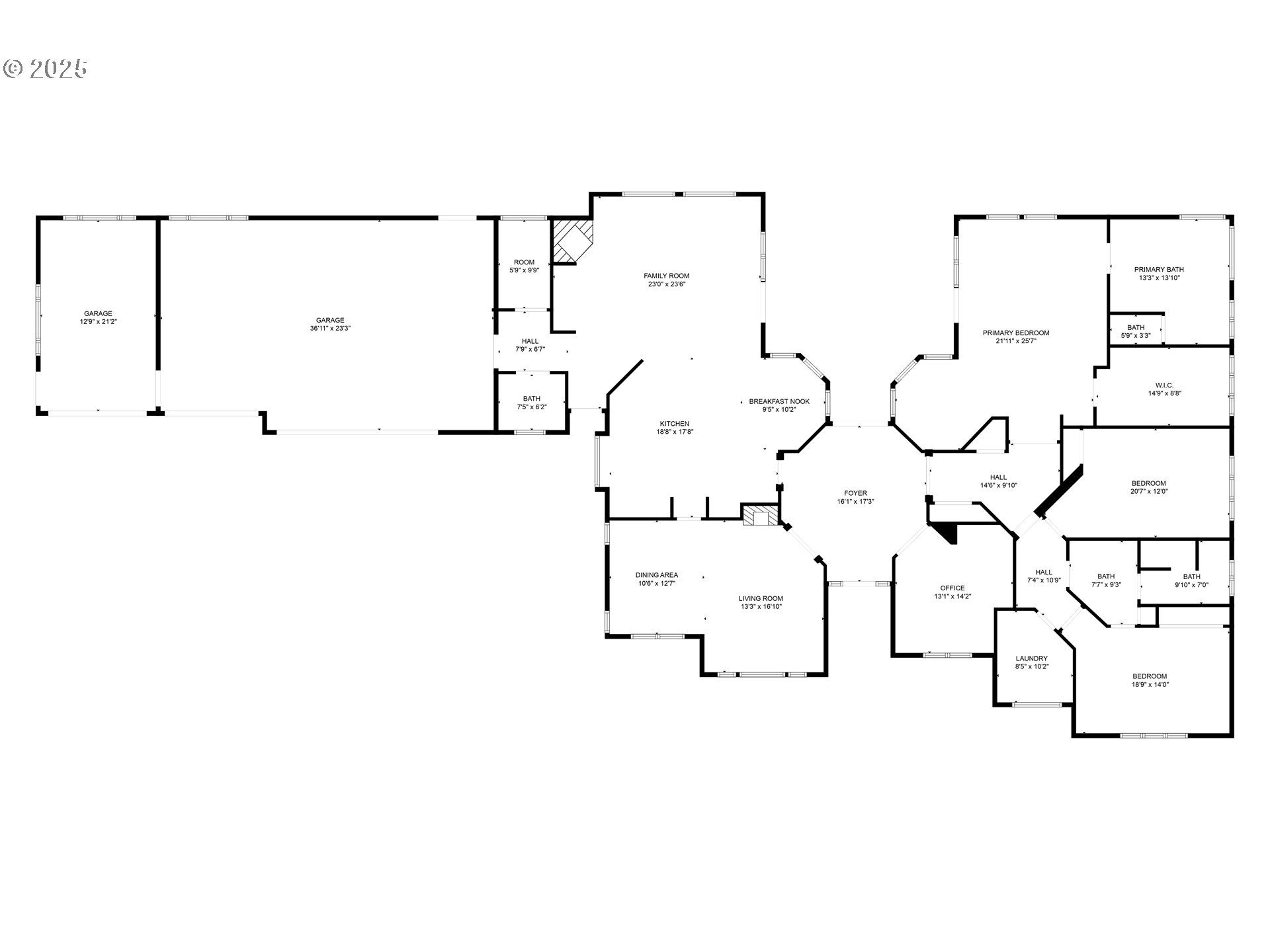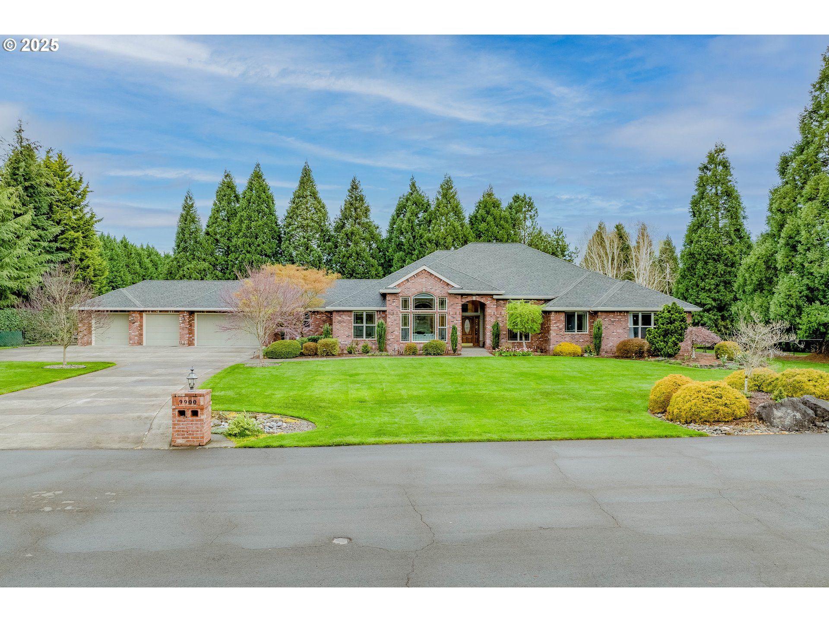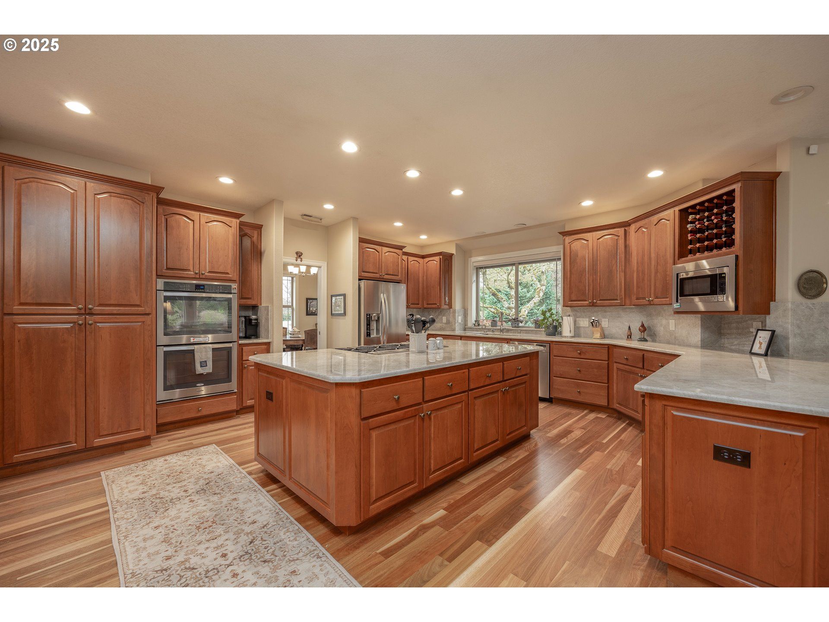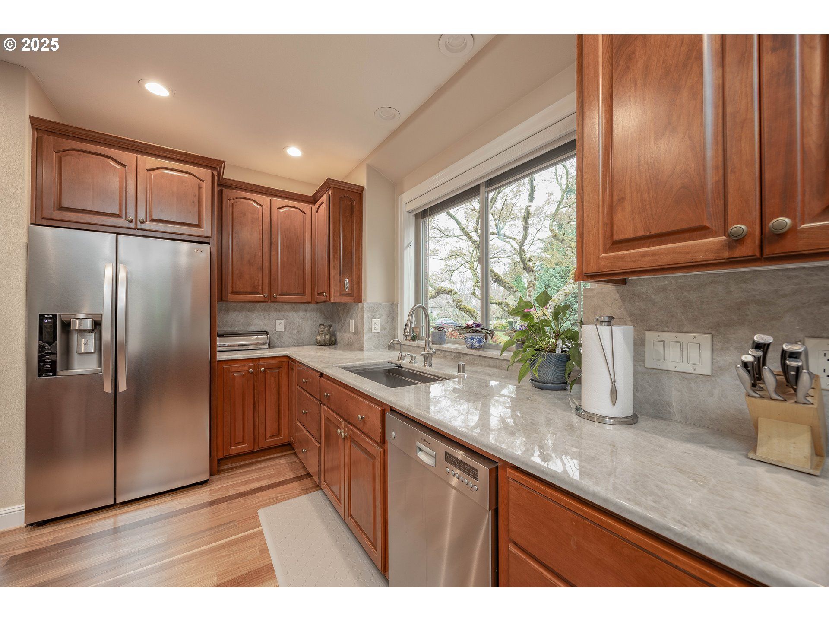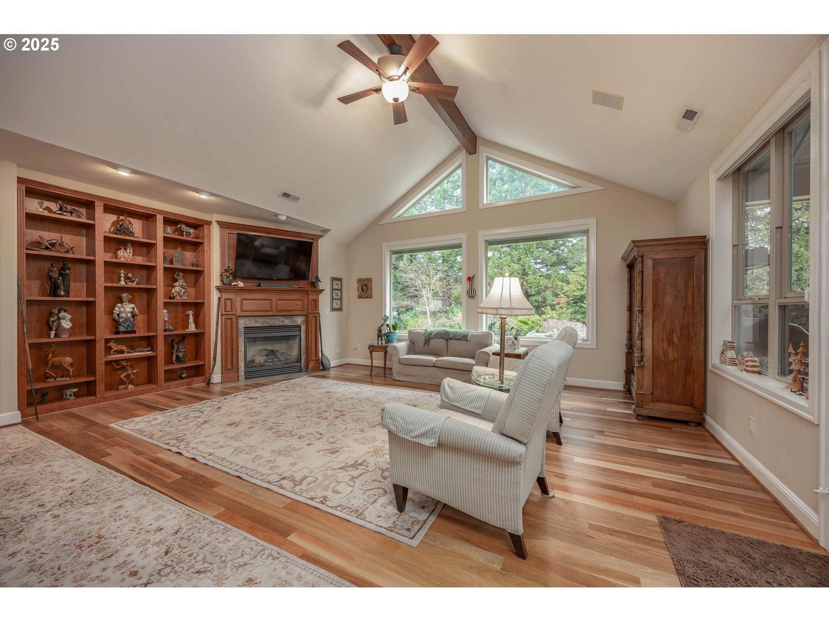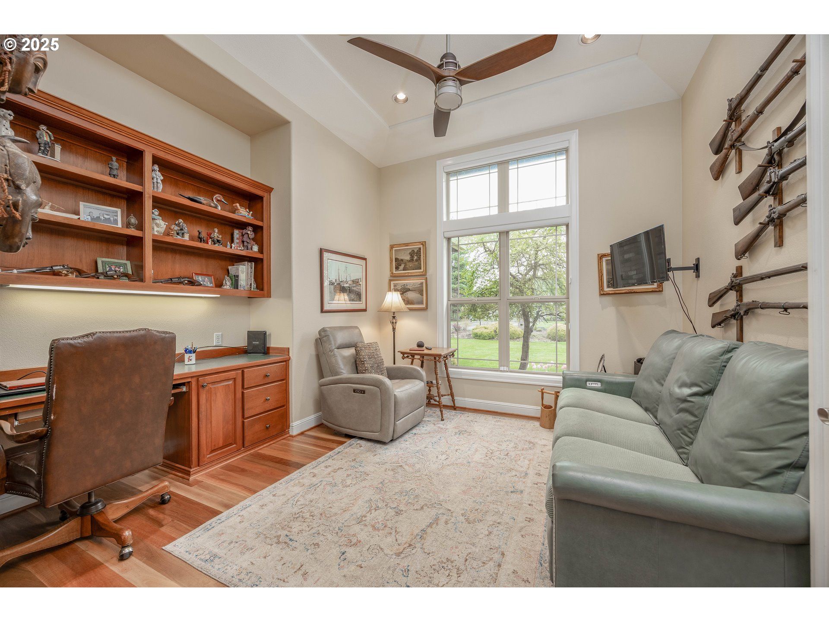- 3 Beds
- 2 Total Baths
- 3,845 sqft
This is a carousel gallery, which opens as a modal once you click on any image. The carousel is controlled by both Next and Previous buttons, which allow you to navigate through the images or jump to a specific slide. Close the modal to stop viewing the carousel.
Property Description
Welcome to this beautifully appointed single-level home nestled in a prestigious Parade of Homes neighborhood. Offering 3 spacious bedrooms plus a versatile 4th room-perfect for an office, guest suite, or flex space-this residence blends luxurious design with everyday livability.Step inside to discover recently installed Australian Spotted Gum hardwood floors that flow seamlessly throughout the living spaces, creating a warm and sophisticated ambiance. The remodeled primary bathroom is a spa-inspired sanctuary, thoughtfully designed with upscale finishes, custom walk-in closet, free-standing soaking tub, and heated tile floors for ultimate relaxation.At the heart of the home, the gourmet kitchen dazzles with Taj Mahal quartzite countertops, high-end appliances, and elegant cabinetry. The layout is both functional and stylish-ideal for everyday living and entertaining alike. Beautiful built-ins, crown molding, and ample storage bring charm and convenience to every corner.Step outside to your own private oasis. A large covered back porch with an outdoor built-in grill invites year-round gatherings and effortless entertaining. The professionally landscaped yard features a serene pond water feature filled with beautiful fish-who can stay and add a touch of tranquility to your new home.A rare 4-car garage provides exceptional flexibility, with the fourth bay perfect for a workshop or hobby area. An additional 250 sq ft detached outbuilding offers endless possibilities-imagine a private gym, art studio, or cozy guest retreat.This home has it all: timeless style, luxurious upgrades, and smart, adaptable spaces-all in a highly sought-after community known for its quality, character, and curb appeal. Seller added roughly $200K in upgrades since purchase of home. Please see the floor plan for approximate room sizes.
Property Highlights
- Annual Tax: $ 9777.0
- Cooling: Central A/C
- Fireplace Count: 2 Fireplaces
- Fireplace Description: Electric
- Heating Type: Forced Air
- Sewer: Public
- Water: City Water
- Region: Cascade
- Primary School: Glenwood
- Middle School: Laurin
- High School: Prairie
Similar Listings
The listing broker’s offer of compensation is made only to participants of the multiple listing service where the listing is filed.
Request Information
Yes, I would like more information from Coldwell Banker. Please use and/or share my information with a Coldwell Banker agent to contact me about my real estate needs.
By clicking CONTACT, I agree a Coldwell Banker Agent may contact me by phone or text message including by automated means about real estate services, and that I can access real estate services without providing my phone number. I acknowledge that I have read and agree to the Terms of Use and Privacy Policy.














