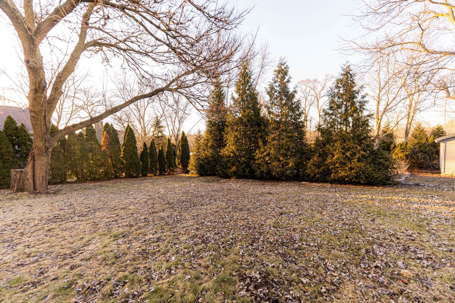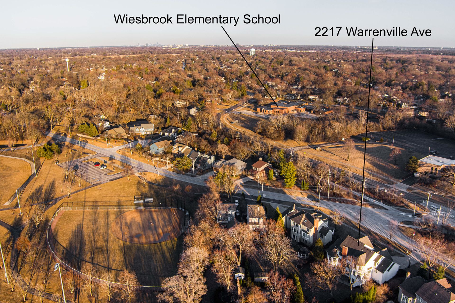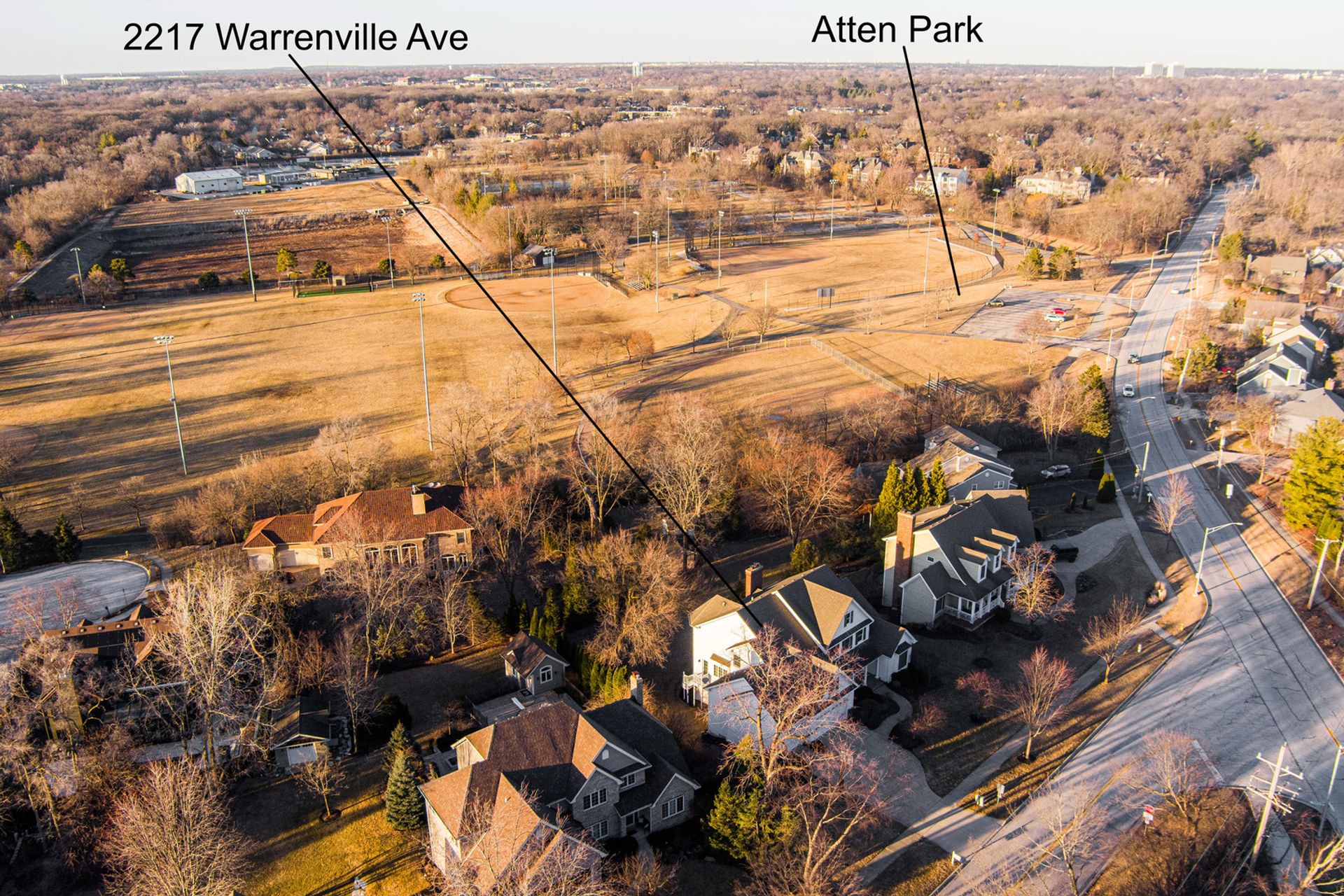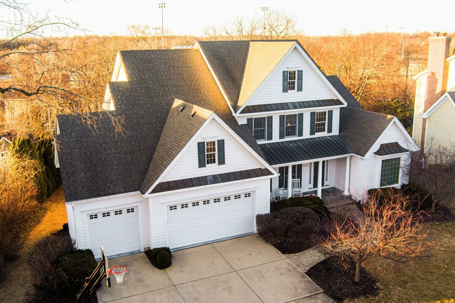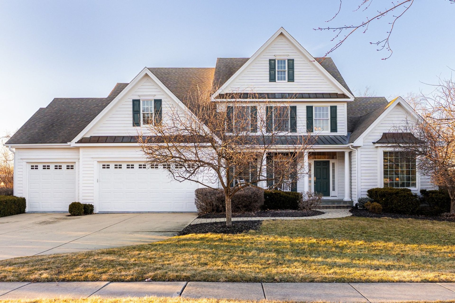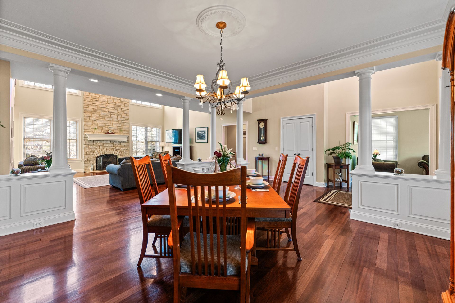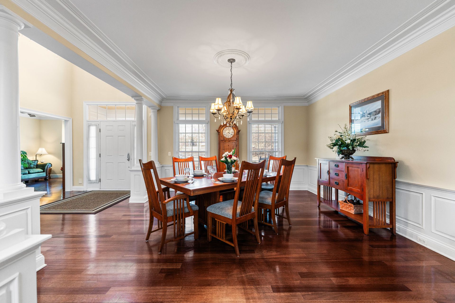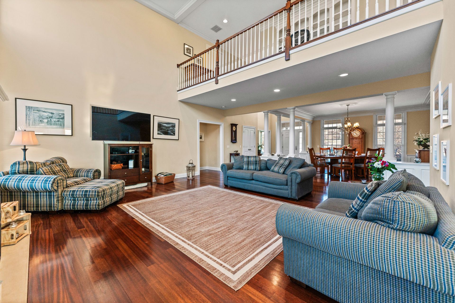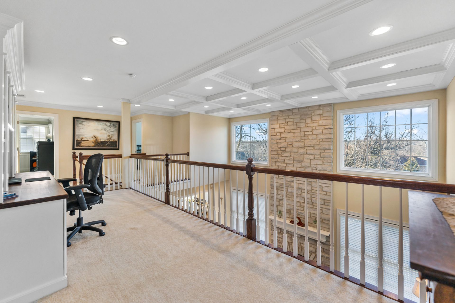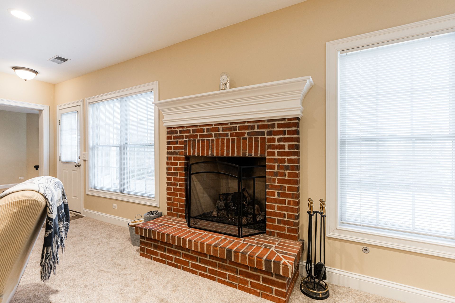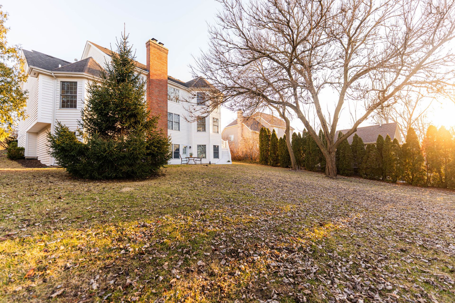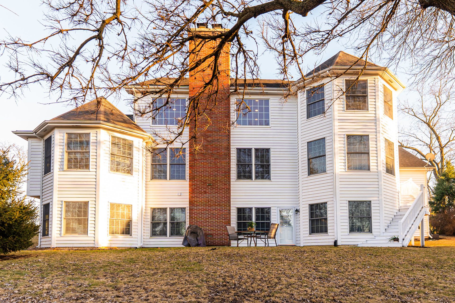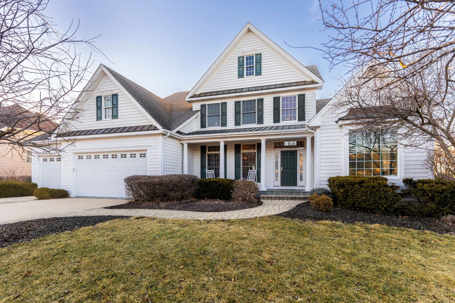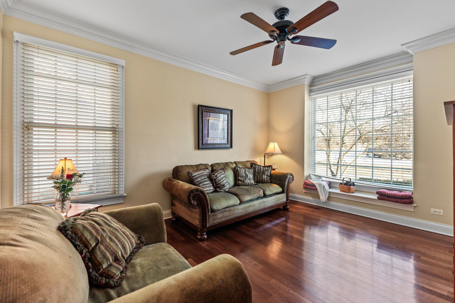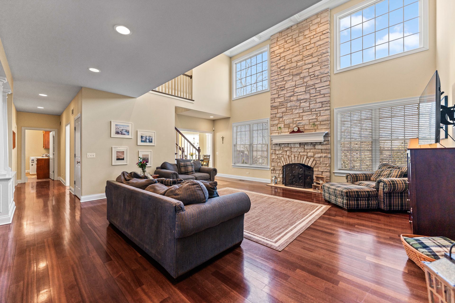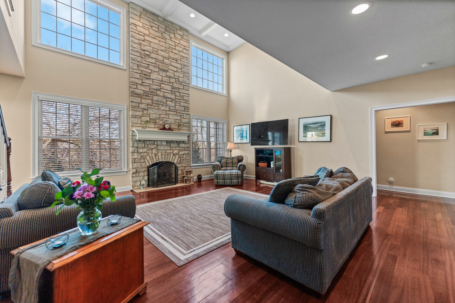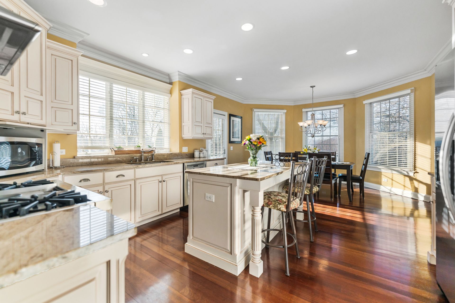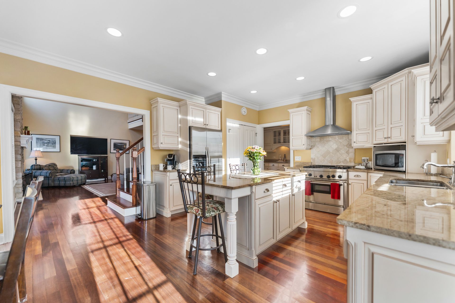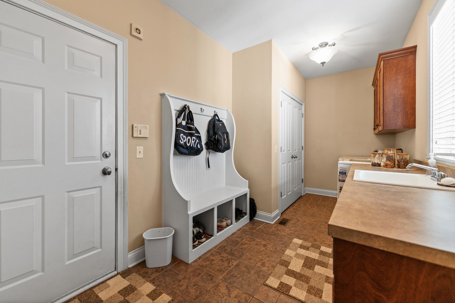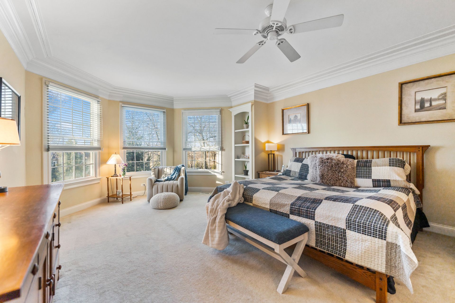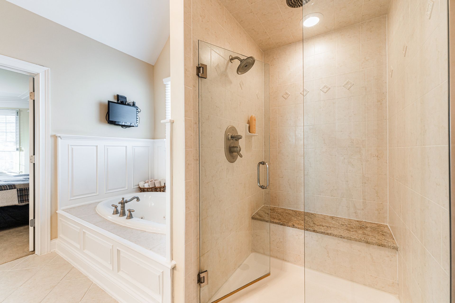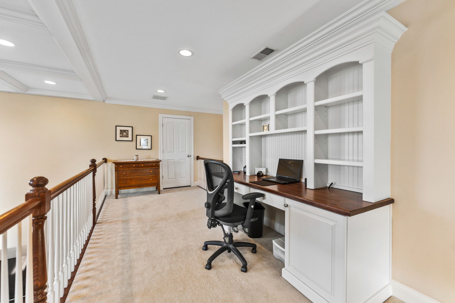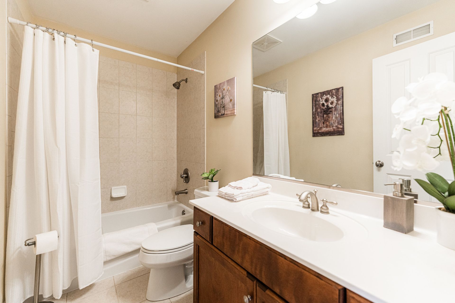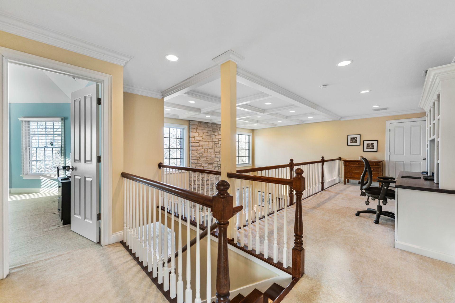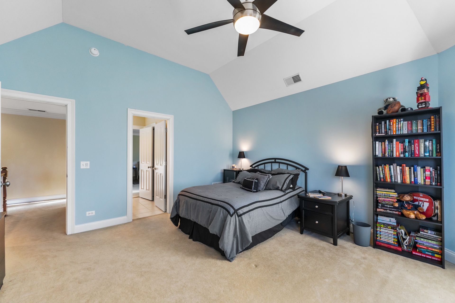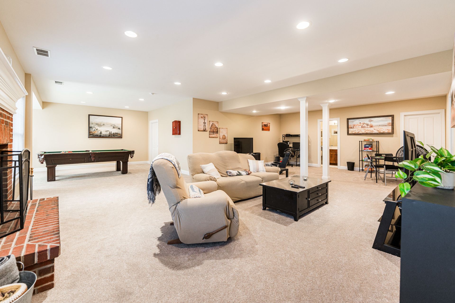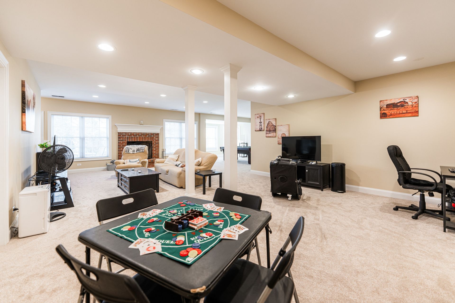- 4 Beds
- 5 Total Baths
- 4,962 sqft
This is a carousel gallery, which opens as a modal once you click on any image. The carousel is controlled by both Next and Previous buttons, which allow you to navigate through the images or jump to a specific slide. Close the modal to stop viewing the carousel.
Property Description
A gorgeous custom home surrounded by schools, parks, preserves, recreational spaces, and popular shopping destinations, all just steps away or in close proximity. A large welcoming front porch complete with white decorative planters provides broad curb appeal. Walk up a paver walkway to approach the porch covered in bluestone and a ceiling covering of cedar plank siding. Enter the front door to an impressive 2-story foyer brightened with natural light and a grand chandelier. Cherry flooring runs throughout the main level living space. A front living room is versatile and provides many uses for an office, den, library or TV room. The open floor plan is designed for both everyday living and entertaining, seamlessly connecting the dining room and an impressive two-story great room. A striking two-story stone covered fireplace serves as the centerpiece of the great room, flanked by two levels of windows that flood the space with natural light. A butler pantry with granite countertop and cabinetry has access for serving between kitchen and dining room. The kitchen is a chef dream. Large island with seating is surrounded by stainless steel appliances. Convenient first floor master bedroom off main living space provides an expansive room complete with sitting area, built-in shelving and plenty of windows overlooking backyard. The master bathroom has a dual vanity with mirrors and lighting, whirlpool jetted tub, shower with bench and dual faucets and a walk-in closet. A stairway from the great room ascends to second level with 3 bedrooms upstairs and access to unfinished area and attic space. All 3 upstairs bedrooms have walk-in closets. One of the upstairs bedrooms is a private ensuite and the other two bedrooms have a connecting bathroom. Lower-level walkout lives like another living space or private apartments with enviable exercise room that has higher ceilings for working out and lifting weights. A rec room has plenty of space for TV watching and game tables. A full bath in the lower level has a walk-in shower. This home is meant to be experienced!
200
Property Highlights
- Annual Tax: $ 21311.0
- Cooling: Central A/C
- Fireplace Count: 2 Fireplaces
- Garage Count: 3 Car Garage
- Sewer: Public
- Water: City Water
- Region: CHICAGO
- Primary School: Wiesbrook Elementary School
- Middle School: Hubble Middle School
- High School: Wheaton Warrenville South H S
The listing broker’s offer of compensation is made only to participants of the multiple listing service where the listing is filed.
Request Information
Yes, I would like more information from Coldwell Banker. Please use and/or share my information with a Coldwell Banker agent to contact me about my real estate needs.
By clicking CONTACT, I agree a Coldwell Banker Agent may contact me by phone or text message including by automated means about real estate services, and that I can access real estate services without providing my phone number. I acknowledge that I have read and agree to the Terms of Use and Privacy Policy.



