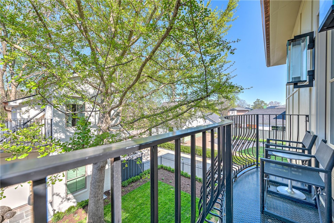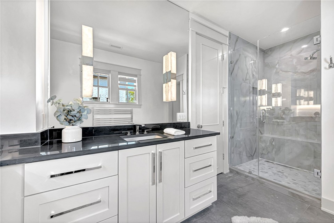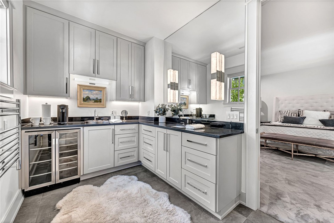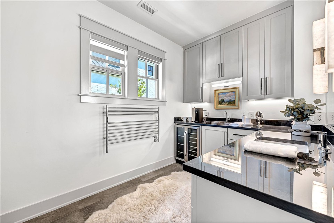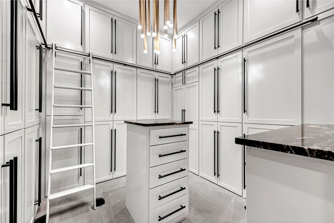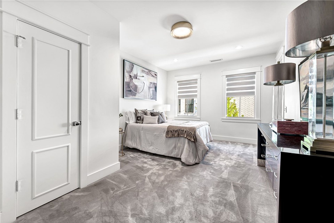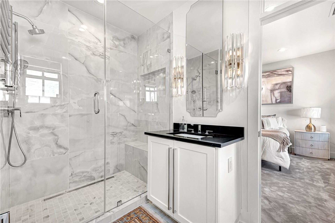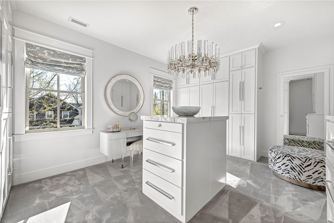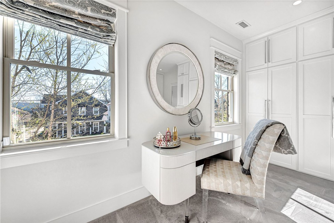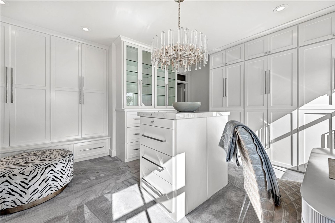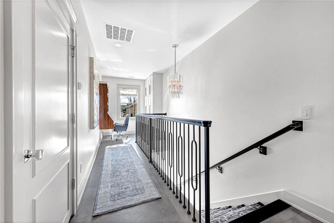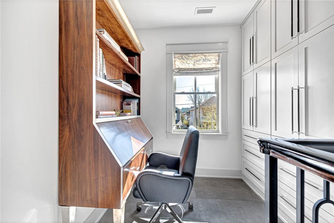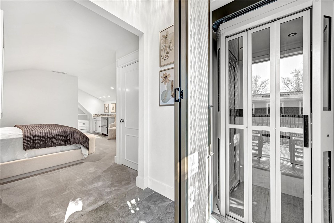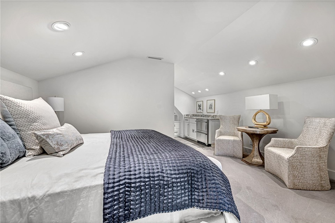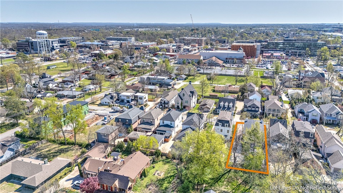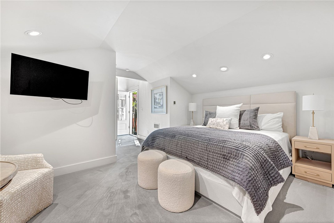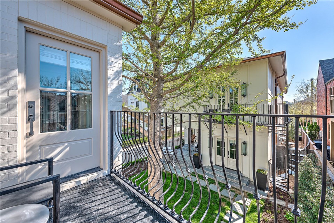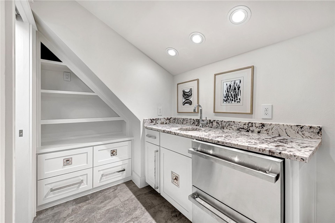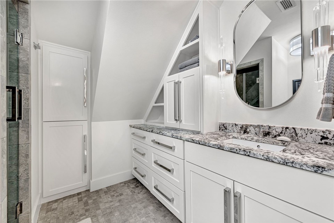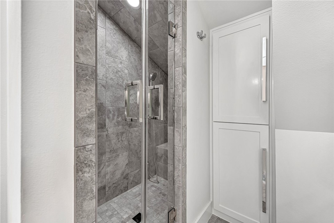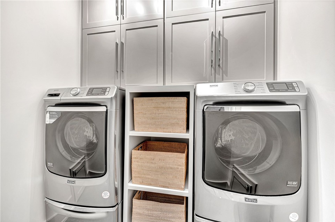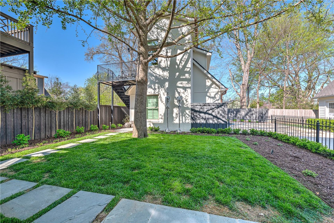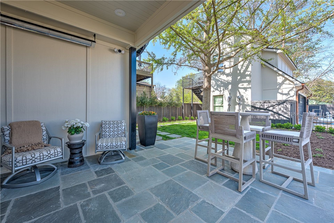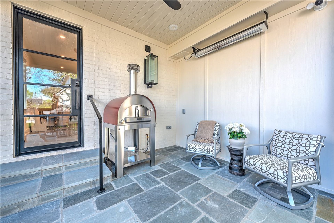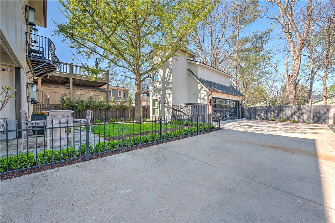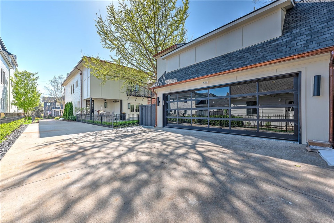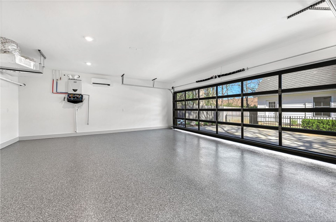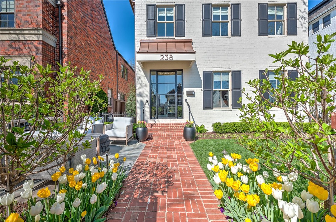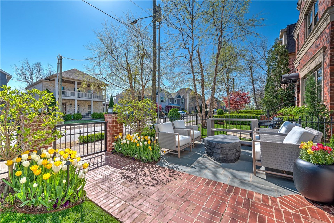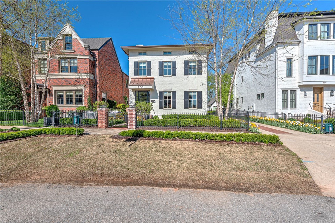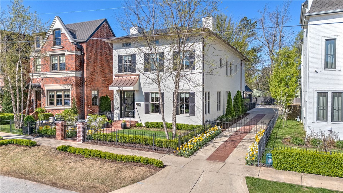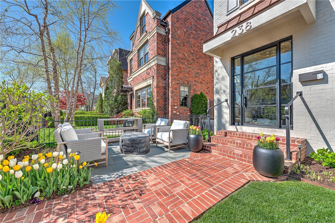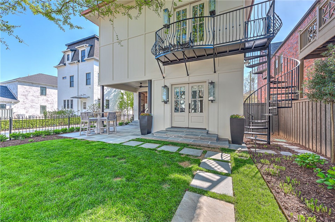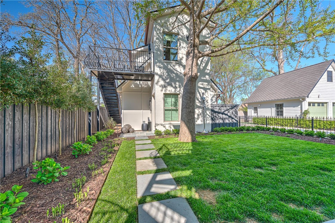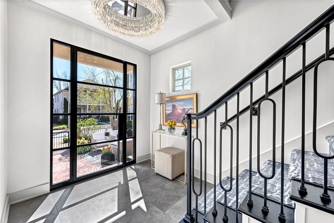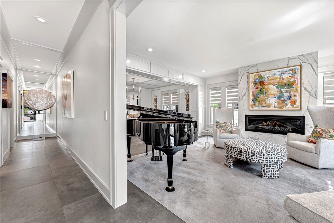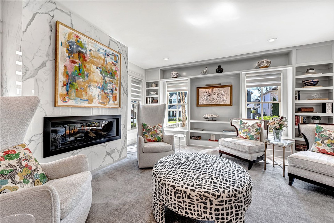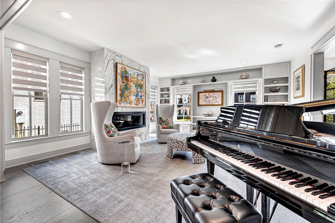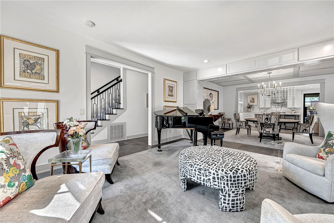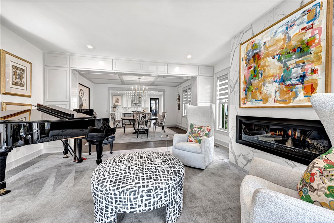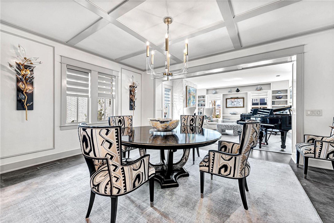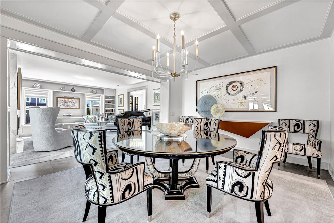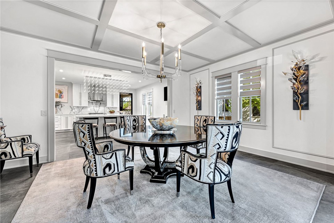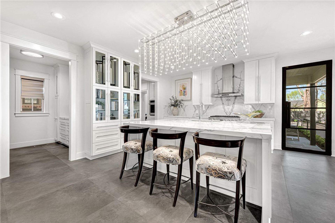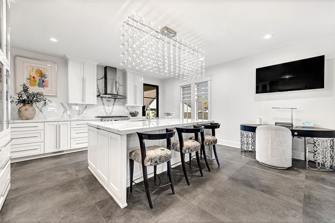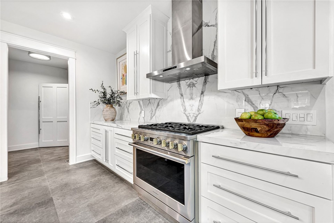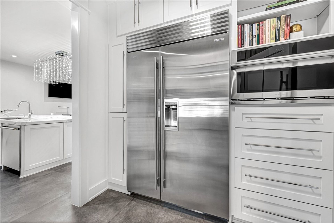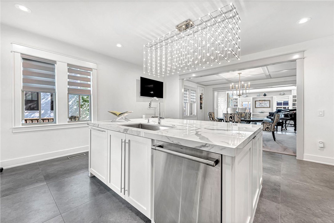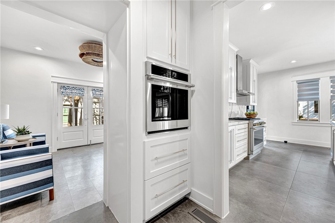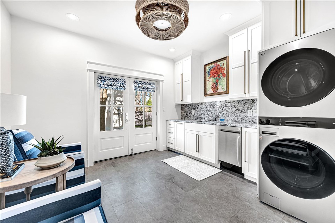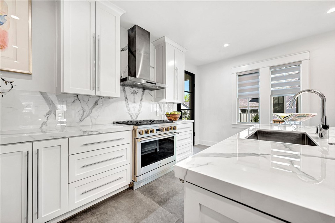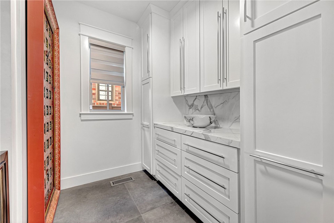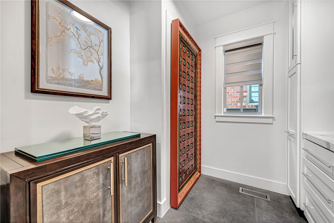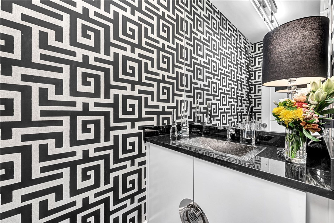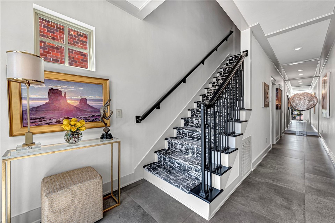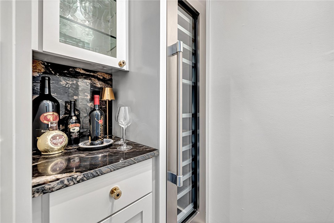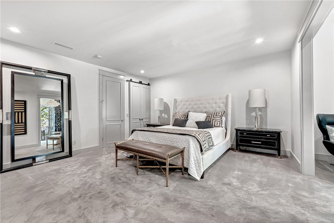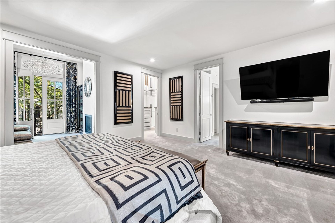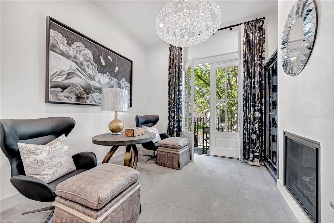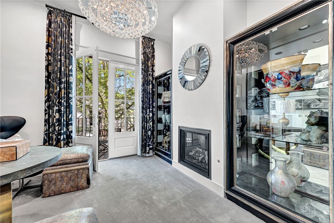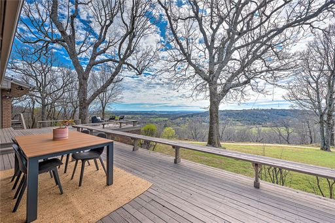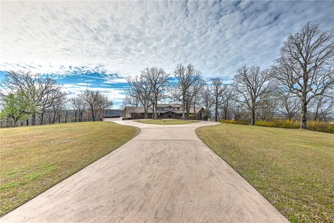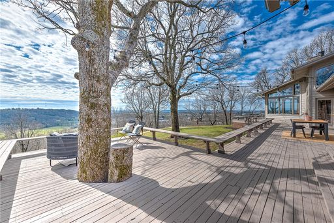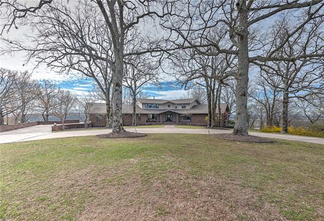- 4 Beds
- 4 Total Baths
- 3,648 sqft
This is a carousel gallery, which opens as a modal once you click on any image. The carousel is controlled by both Next and Previous buttons, which allow you to navigate through the images or jump to a specific slide. Close the modal to stop viewing the carousel.
Property Description
WELCOME TO THIS DAZZLING, FULLY REMODELED SHOWSTOPPER LOCATED ON ONE OF DOWNTOWN BENTONVILLES MOST ICONIC STREETS JUST 3 BLOCKS FROM THE SQUARE! No expense was spared in this ultra LUXURIOUS home offering a 3,269 sq ft main home and a detached heated & cooled 2 car garage with 379 sq ft guest suite aboveoffering an elevator in both the main home and garage! Dreamy curb appeal, immaculate landscaping and a gated driveway all set the tone for the elegance within! The stylish and sleek living and dining spaces flow beautifully into the fabulous gourmet kitchen boasting top of the line appliances including 2 dishwashers, multiple ovens, butlers pantry and tons of space to prep & entertain! Relax and unwind in the amazing master retreat w/ private sitting area w/ fireplace and balcony and a custom designer closet & spa-like en suite bath! Designer lighting throughout, 8ft solid core doors, wine room w/ 50 bottle wine fridge, laundry room on both levels, 2 fireplaces, 2 balconies, 2 patios! Luxury living redefined!
Property Highlights
- Basement: None
- Primary School: Bentonville
- Middle School: Bentonville
- High School: Bentonville
Similar Listings
The listing broker’s offer of compensation is made only to participants of the multiple listing service where the listing is filed.
Request Information
Yes, I would like more information from Coldwell Banker. Please use and/or share my information with a Coldwell Banker agent to contact me about my real estate needs.
By clicking CONTACT, I agree a Coldwell Banker Agent may contact me by phone or text message including by automated means about real estate services, and that I can access real estate services without providing my phone number. I acknowledge that I have read and agree to the Terms of Use and Privacy Policy.
