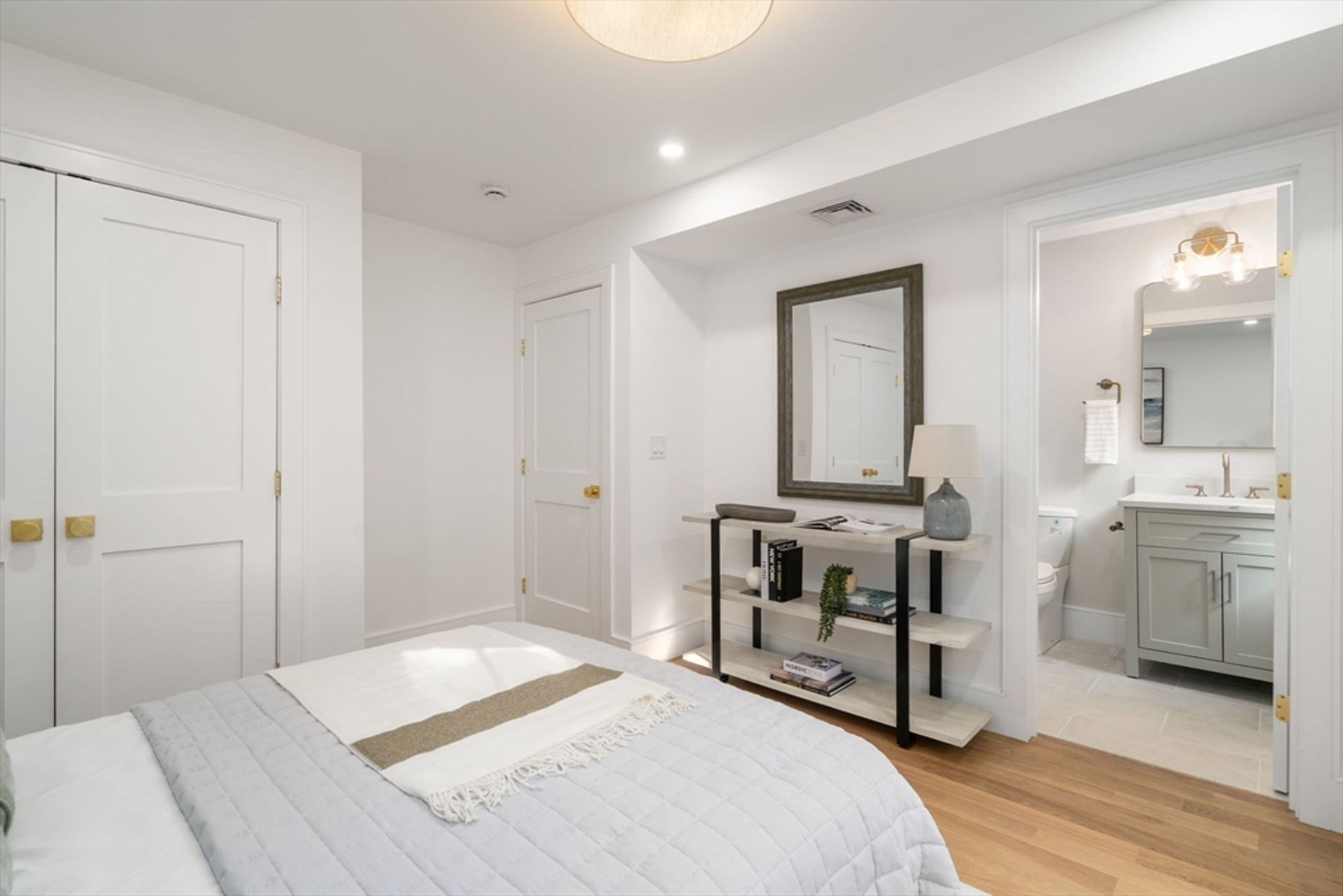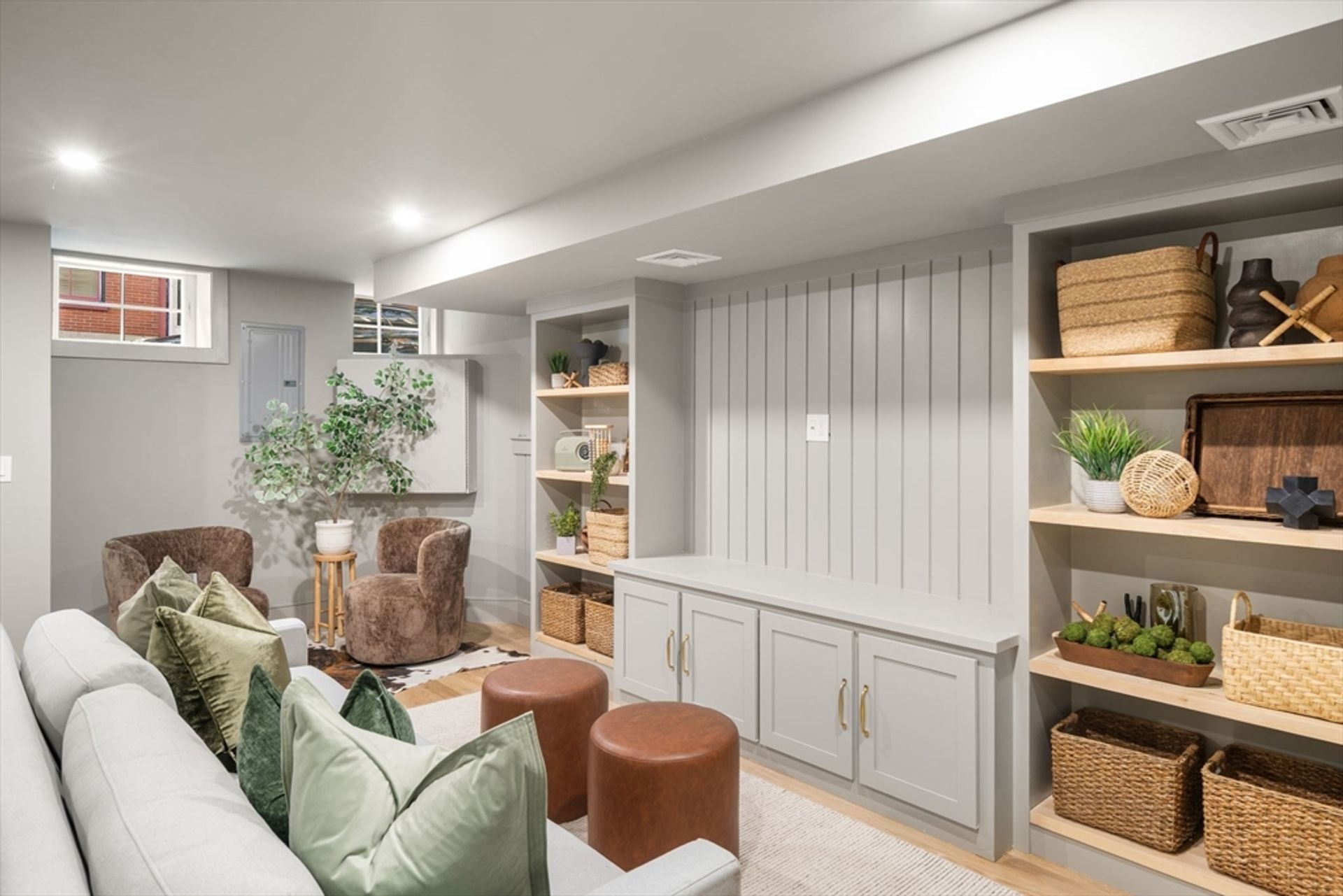- 4 Beds
- 4 Total Baths
- 2,921 sqft
This is a carousel gallery, which opens as a modal once you click on any image. The carousel is controlled by both Next and Previous buttons, which allow you to navigate through the images or jump to a specific slide. Close the modal to stop viewing the carousel.
Property Description
Luxury at its finest! Located on one of Charlestown's most coveted gas-lit streets, this gut-renovated custom single-family home offers 4 bedrooms and 3.5 baths with high-end finishes, bespoke woodwork, and white oak floors throughout. The spacious primary suite features ample closet space, a stunning bath with double vanity, oversized walk-in shower, and standalone soaking tub. The chef's kitchen boasts top-of-the-line Wolf appliances, Sub-Zero fridge, double quartz center island, and drybar with a wine fridge. Open-concept living and dining rooms include custom built-ins for extra storage and a gas fireplace. The finished basement provides additional living space with custom cabinetry as well as an area for a home office. Custom Premium Andersen windows enhance energy efficiency and natural light throughout. Enjoy two off-street tandem parking spots, a private fenced-in patio perfect for entertaining, and a private deck to enjoy your morning coffee.
Property Highlights
- Annual Tax: $ 16845.0
- Cooling: Central A/C
- Fireplace Count: 1 Fireplace
- Sewer: Public
- Water: City Water
- Region: CENTRAL NEW ENGLAND
Similar Listings
The listing broker’s offer of compensation is made only to participants of the multiple listing service where the listing is filed.
Request Information
Yes, I would like more information from Coldwell Banker. Please use and/or share my information with a Coldwell Banker agent to contact me about my real estate needs.
By clicking CONTACT, I agree a Coldwell Banker Agent may contact me by phone or text message including by automated means about real estate services, and that I can access real estate services without providing my phone number. I acknowledge that I have read and agree to the Terms of Use and Privacy Policy.








































