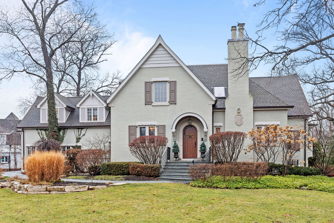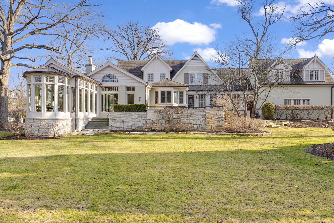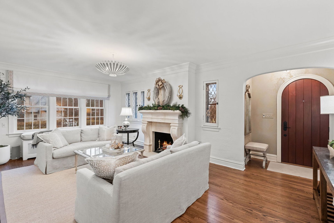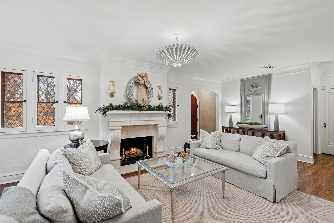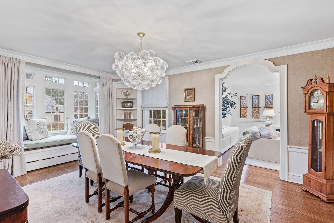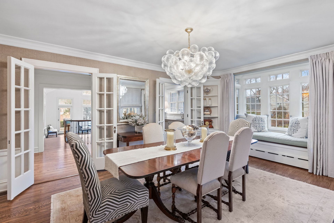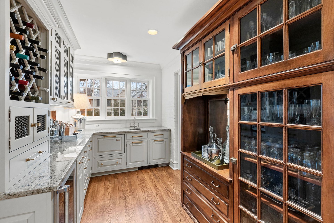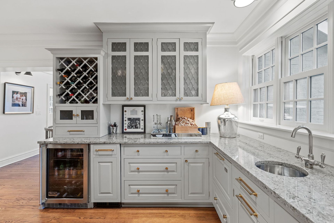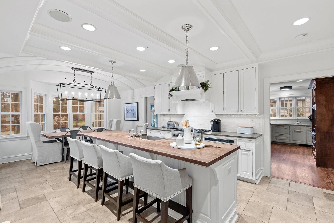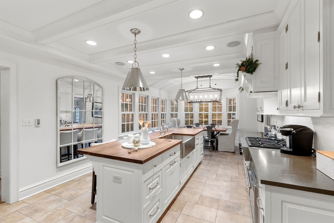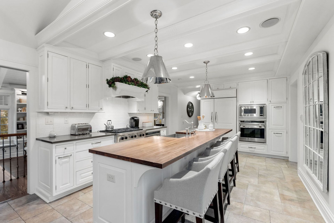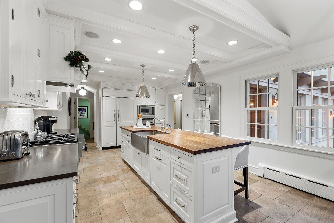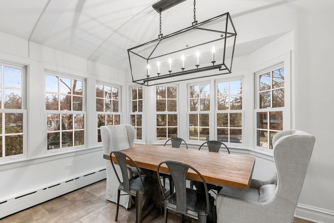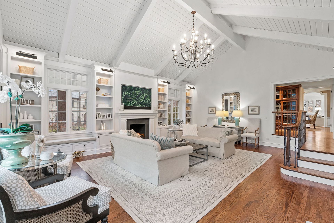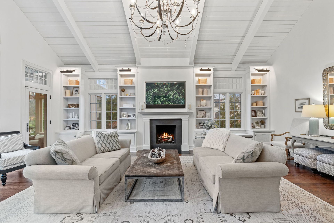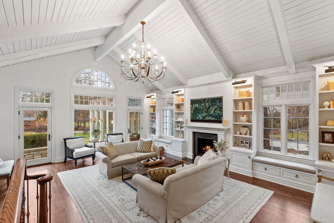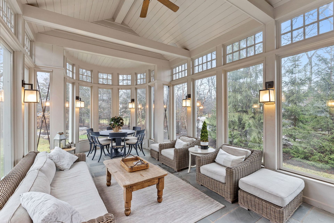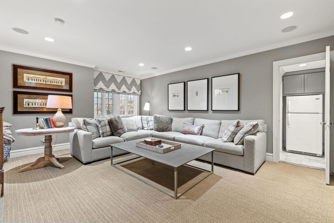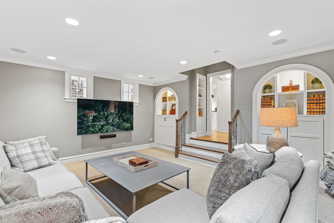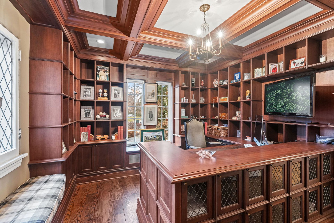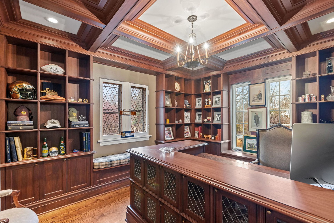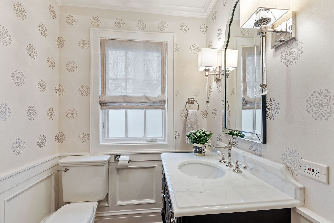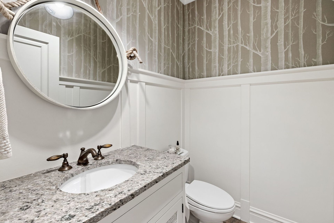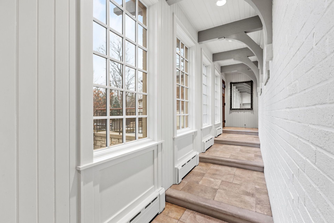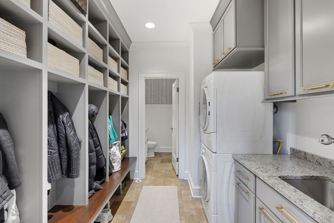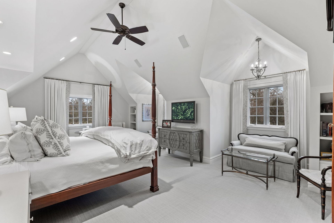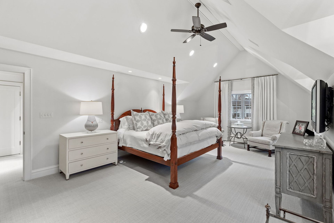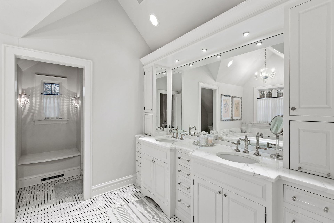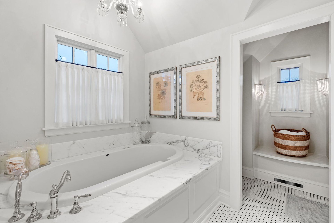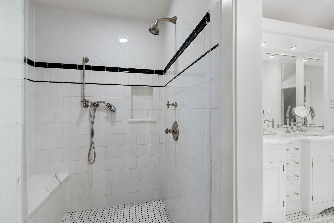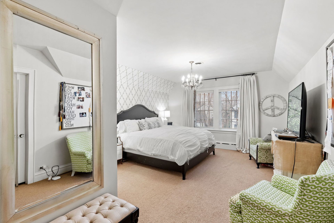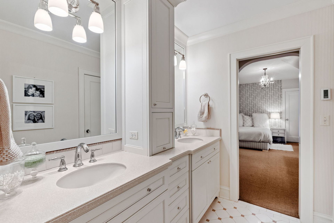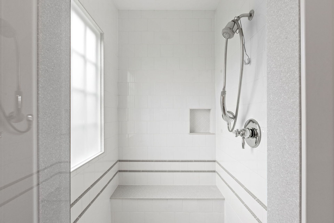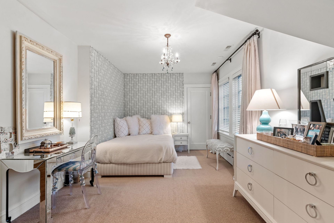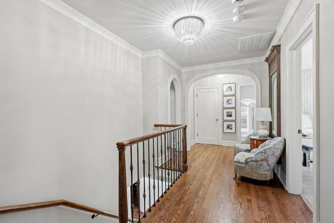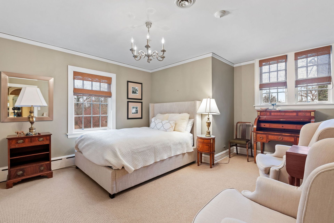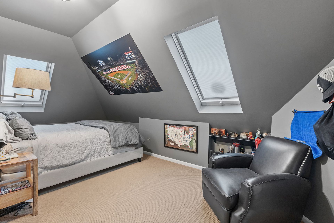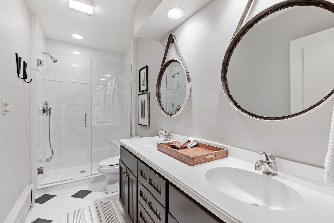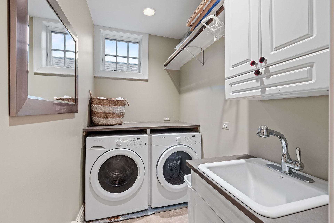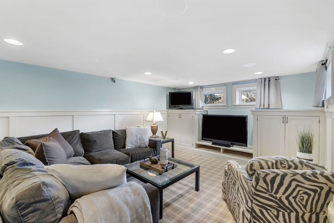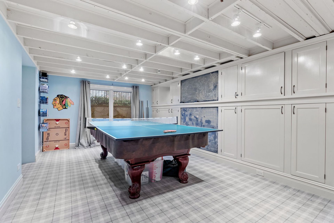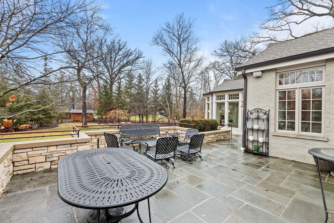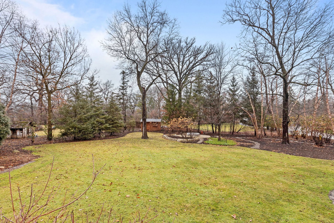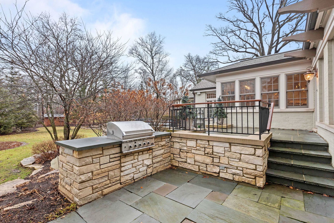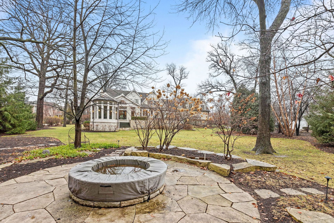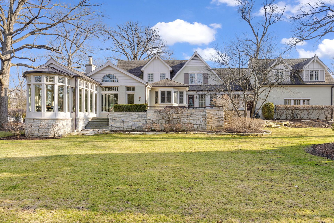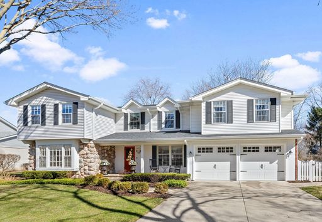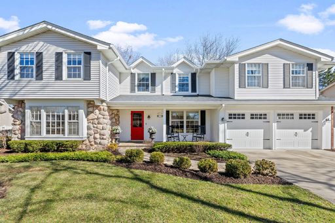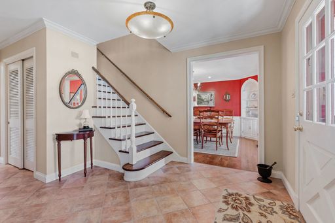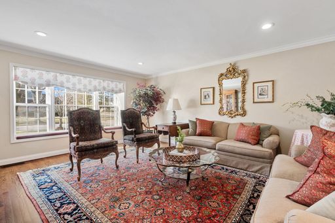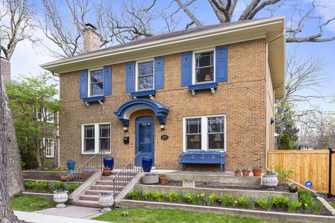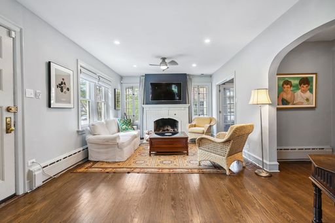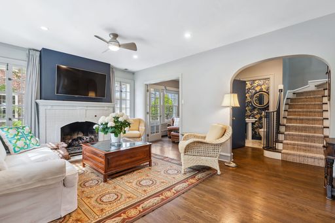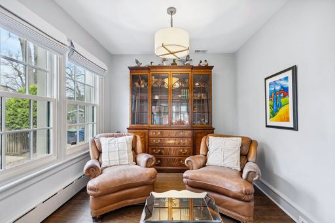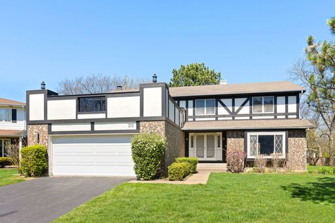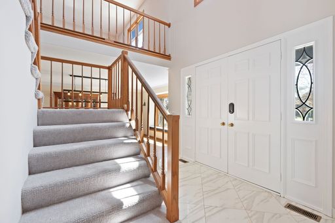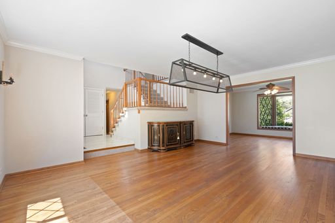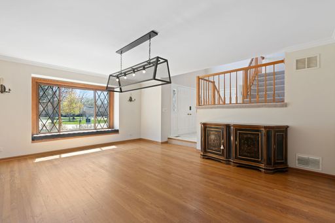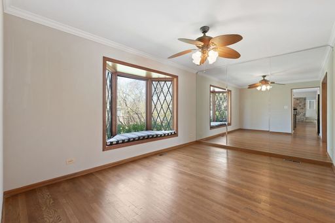- 5 Beds
- 5 Baths
- 5,729 sqft
This is a carousel gallery, which opens as a modal once you click on any image. The carousel is controlled by both Next and Previous buttons, which allow you to navigate through the images or jump to a specific slide. Close the modal to stop viewing the carousel.
Property Description
Sprawling two-story home on a beautiful lot in Glen Oak Acres has been updated and expanded by Morgante Wilson architects to combine the charm and elegance of yesteryear with the updated finishes of today. The home offers over 5700 square feet of above grade living space plus a heated three car garage and a finished basement. The stylish living room includes hardwood floors, pretty newer windows supplemented by a few original lead glass windows, and a limestone gas log fireplace. The formal dining room is decorated with wainscoting with grass cloth wallpaper above, stunning light fixture, and two sets of classic French doors leading to the butler pantry/bar. Beautiful eat-in kitchen includes all-white inset cabinetry, quartz countertops, rich beams and arches on the ceilings, and high-end appliances. In addition, there is an expansive island, charming breakfast room, planning desk, and a walk-in pantry. The kitchen leads to a vaulted ceiling great room with beautiful architectural details with the beamed and boarded ceilings and center gas fireplace flanked by windows and built-ins. The family room flows into a vaulted three-season sunroom that will be the envy of all your guests with heated bluestone flooring. An expansive raised bluestone patio offers stunning views of the property including a firepit and beautiful landscaping by Chalet. A second family room space is perfect for movie nights or hanging out with friends. Amazing laundry/mudroom with five lockers. There is also a convenient powder room. Stately office with walls of rich built-in cabinetry including glass fronts to match the original windows. The second level of the home has five bedrooms, three full bathrooms, and a 2nd laundry. The stunning vaulted ceiling primary bedroom with two window nooks, two walk-in closets, and an en-suite bathroom with marble decor, whirlpool tub, separate shower, and double sink vanity. Further expanding the living space is a finished basement.
34
Property Highlights
- Annual Tax: $ 39082.0
- Sewer: Public
- Garage Count: 3 Car Garage
- Fireplace Count: 2 Fireplaces
- Cooling: Central A/C
- Heating Type: Radiant Floor
- Region: CHICAGO
- Primary School: Lyon Elementary School
- Middle School: Attea Middle School
- High School: Glenbrook South High School
Similar Listings
The listing broker’s offer of compensation is made only to participants of the multiple listing service where the listing is filed.
Request Information
Yes, I would like more information from Coldwell Banker. Please use and/or share my information with a Coldwell Banker agent to contact me about my real estate needs.
By clicking CONTACT, I agree a Coldwell Banker Agent may contact me by phone or text message including by automated means about real estate services, and that I can access real estate services without providing my phone number. I acknowledge that I have read and agree to the Terms of Use and Privacy Policy.
