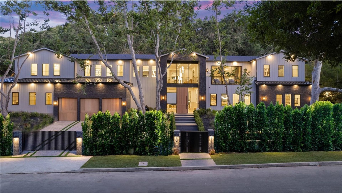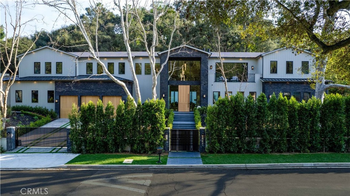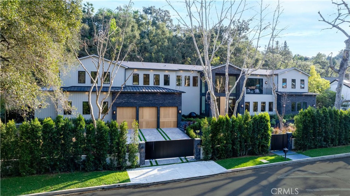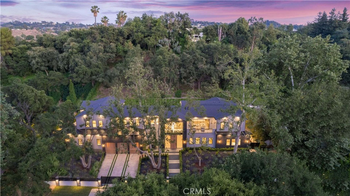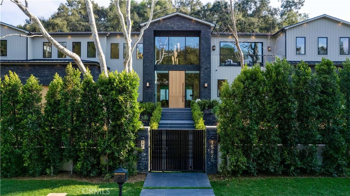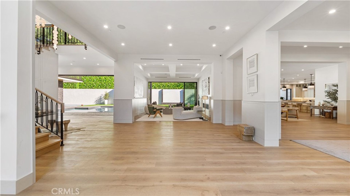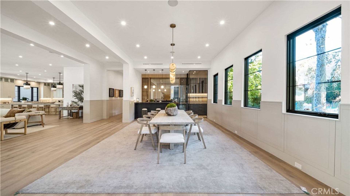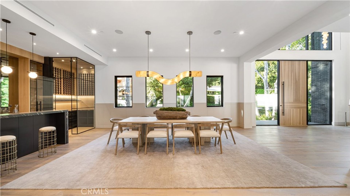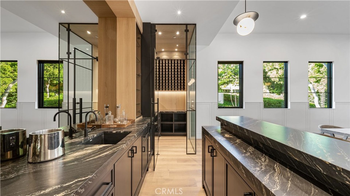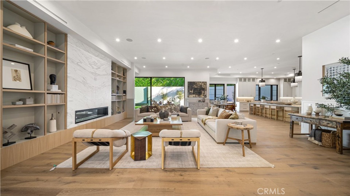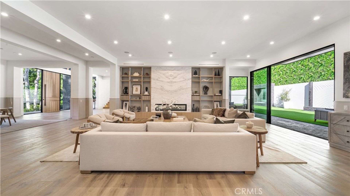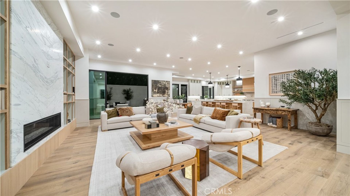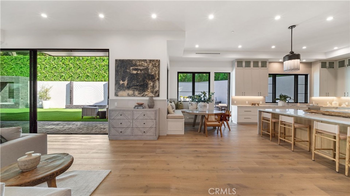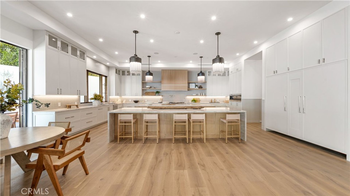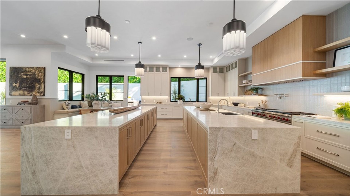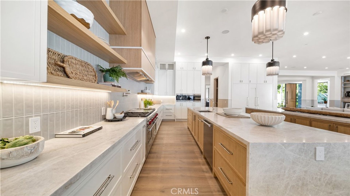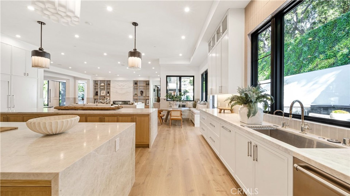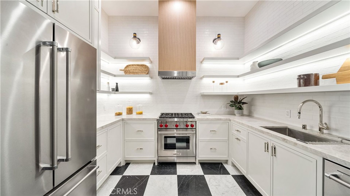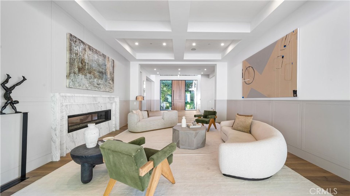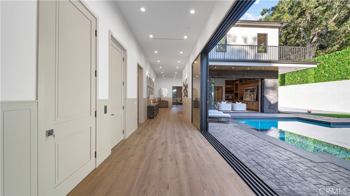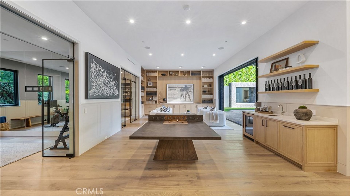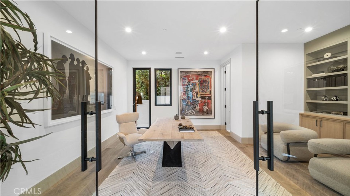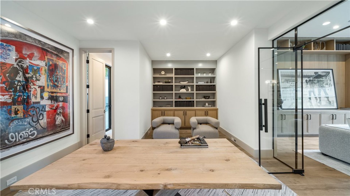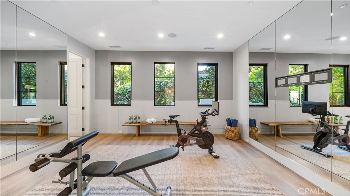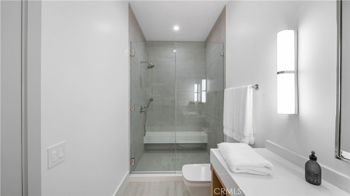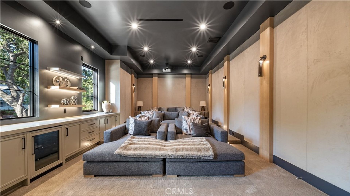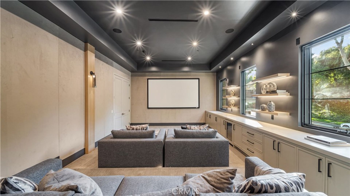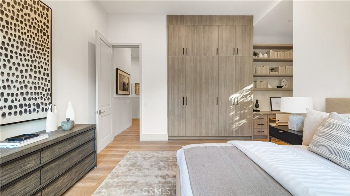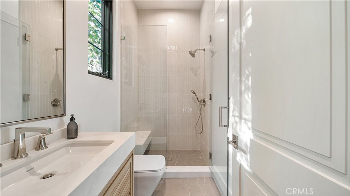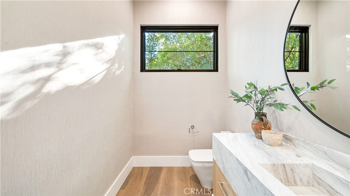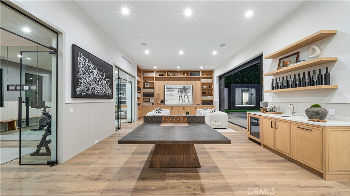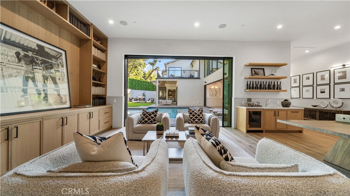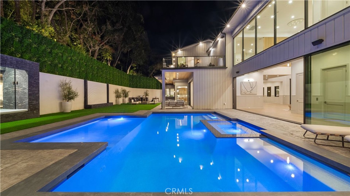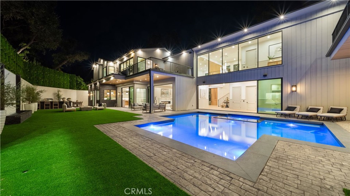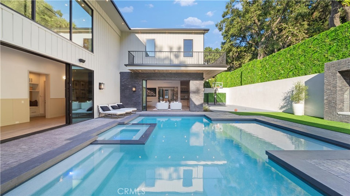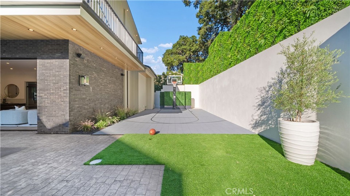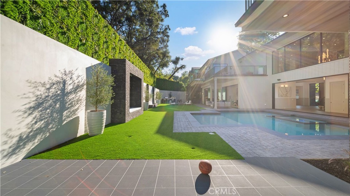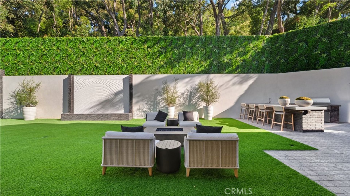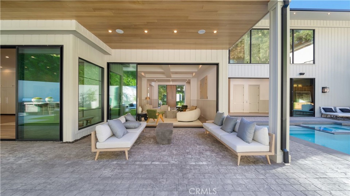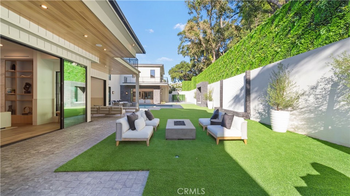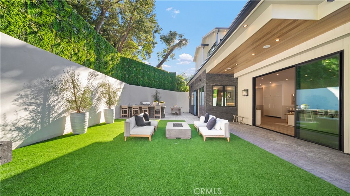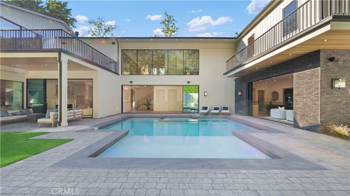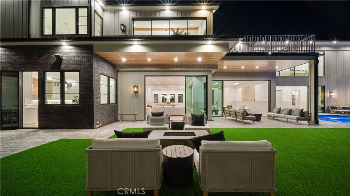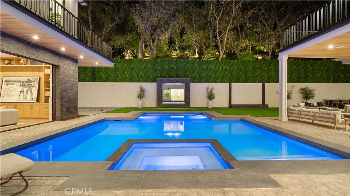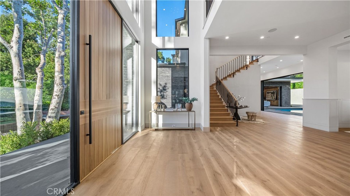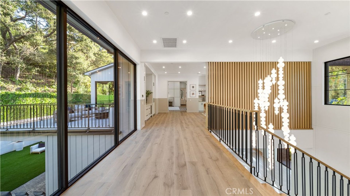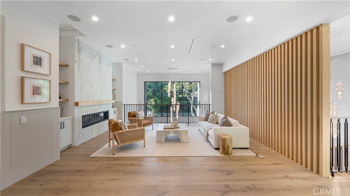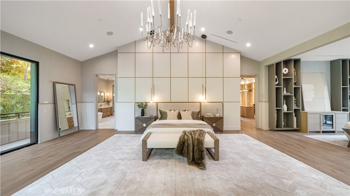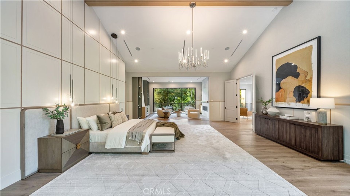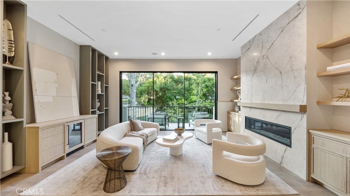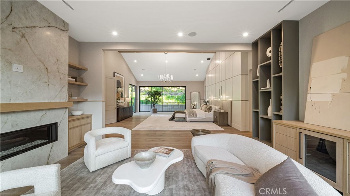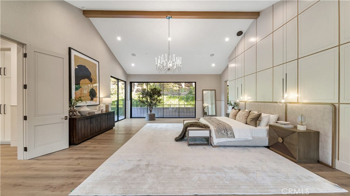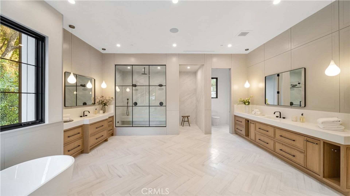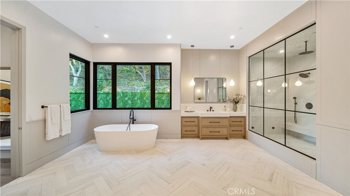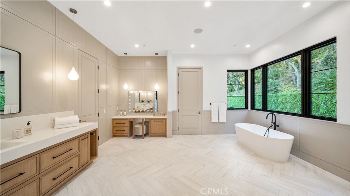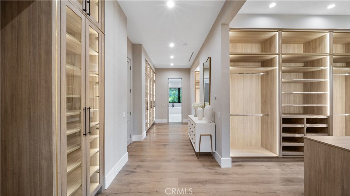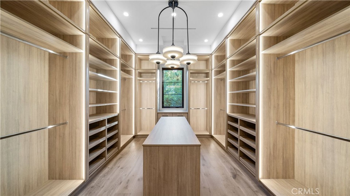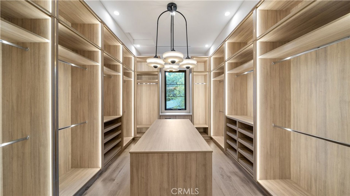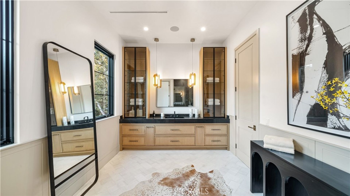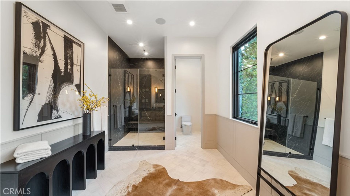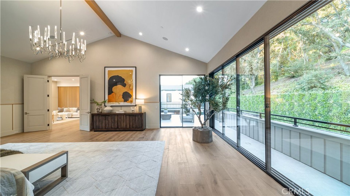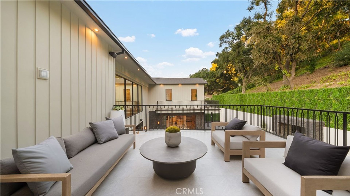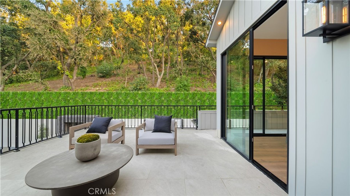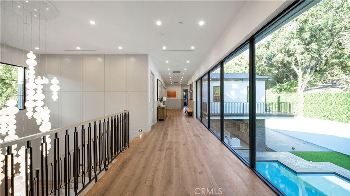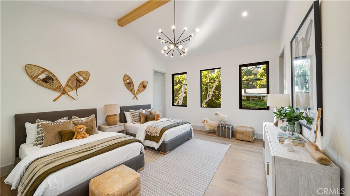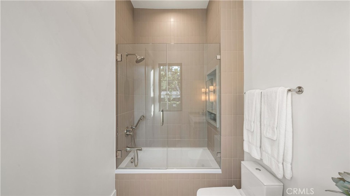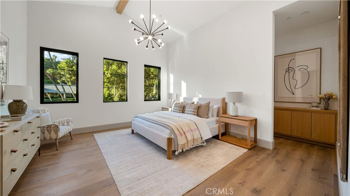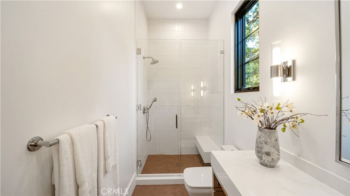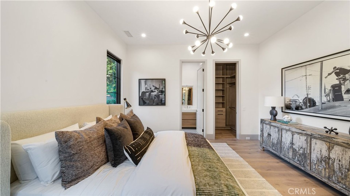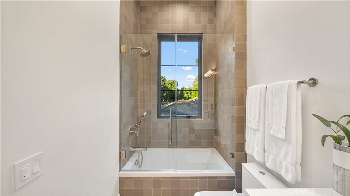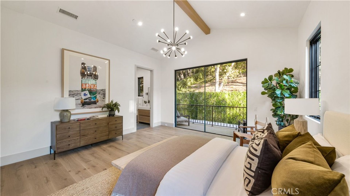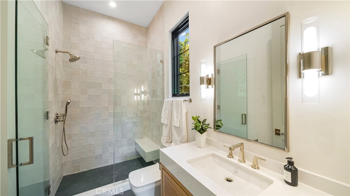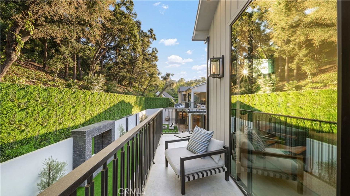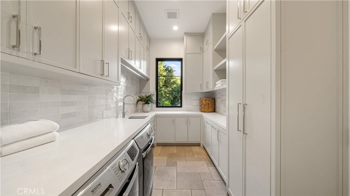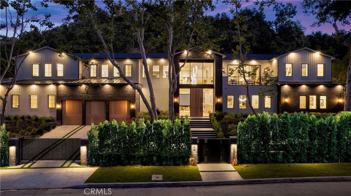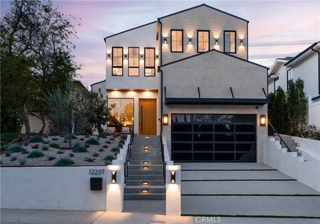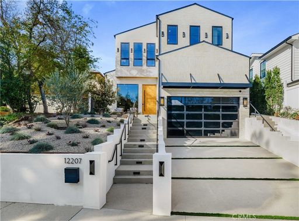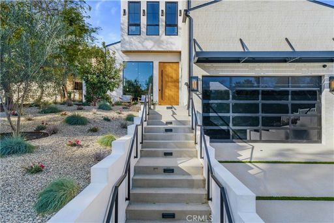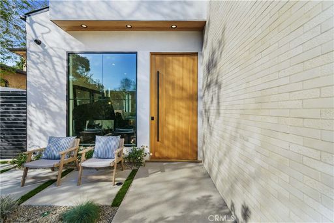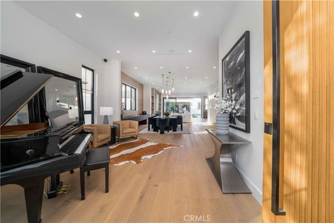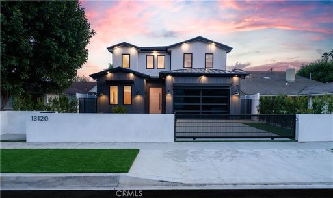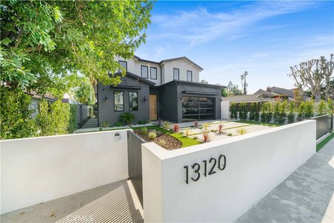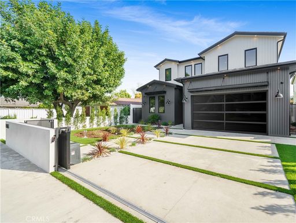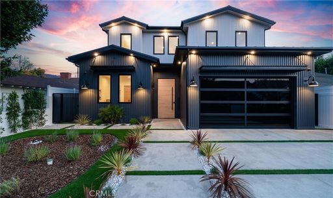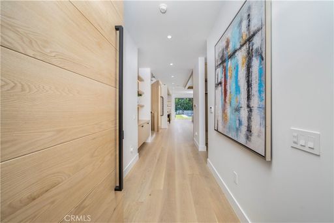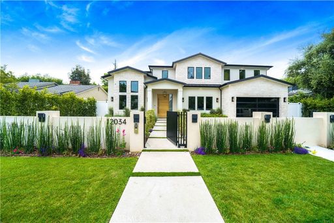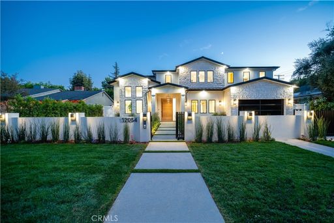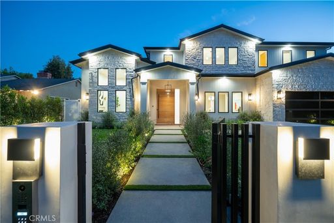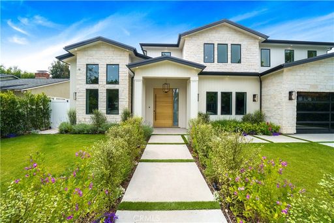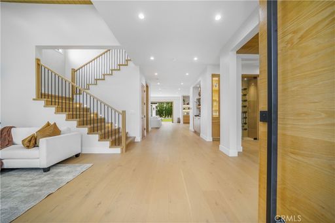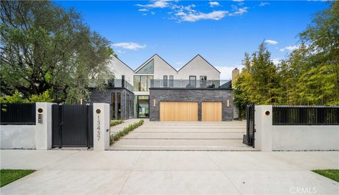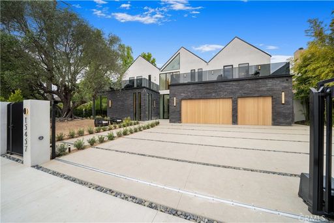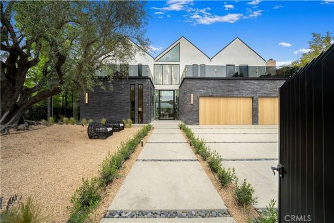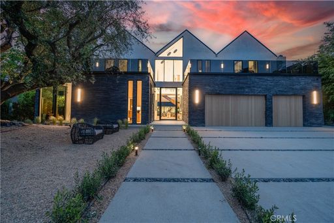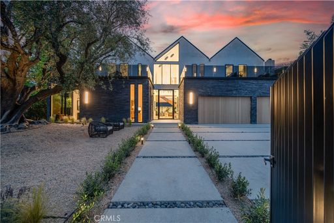- 6 Beds
- 11 Baths
- 12,409 sqft
This is a carousel gallery, which opens as a modal once you click on any image. The carousel is controlled by both Next and Previous buttons, which allow you to navigate through the images or jump to a specific slide. Close the modal to stop viewing the carousel.
Property Description
New custom estate on a prestigious street in the highly coveted Royal Oaks neighborhood of Encino - enveloped by oak trees providing privacy and a feeling of secluded nature. Featuring 6 BR - 11 BA, office, gym, and home theater in over 12,000 sq ft on an almost 40,000 sqft wide, gated lot with tall trees for privacy. Expansive gourmet kitchen features Taj Mahal quartzite countertops, two islands, breakfast nook, custom cabinetry, Wolf appliances including espresso maker, walk-in pantry, and full secondary kitchenette. Family room features custom built-ins, two-way fireplace with porcelain slab accent wall, and sliding doors to covered patio area. Bright dining room features wet bar with seating, wine refrigerator, and walk-in wine display with accent lighting. Adjacent formal living room features two-way fireplace and sliding doors to yard. Second wing features den area with wet bar and sliding doors to yard, en-suite office with custom built-in, en-suite gym with floor-to-ceiling mirrored walls, and home theater with custom built-ins. Spacious and serene yard features stunning modern pool/spa and resort-like amenities such as firepit, BBQ area with bar seating, custom water feature, basketball hoop/sport court, and oak-lined hillside highlighted by accent lighting. Staggering primary suite of over 1,300sqft features high, pitched ceiling, custom accent wall, seating area with built-ins/fireplace and balcony, and second balcony/deck overlooking yard and oak hillside. Main primary bath features marble flooring/ceilings, vanity with bulb-lined makeup mirror, and steam shower with porcelain slabs. Expansive primary closet area features two walk-in closets with islands and accent lighting, and spacious secondary bathroom. Home is completed by entertainer/designer details such as custom woodwork/tilework throughout, floor-to-ceiling windows, upstairs den area with fireplace, elevator, spacious secondary en-suite bedrooms, two powder rooms, three-car garage with wide driveway for additional parking, surround sound speakers, Control 4 smart home system, and security system with alarm/cameras. Truly a must see to take in all this stunning home has to offer!
Los Angeles Unified
Property Highlights
- Sewer: Public
- Garage Count: 3 Car Garage
- Pool Description: Pool
- Cooling: Central A/C
- Water: City Water
- Region: GREATER LOS ANGELES
- Buyer’s Brokerage Compensation (Percentage): 2.5%
Similar Listings
The listing broker’s offer of compensation is made only to participants of the multiple listing service where the listing is filed.
Request Information
Yes, I would like more information from Coldwell Banker. Please use and/or share my information with a Coldwell Banker agent to contact me about my real estate needs.
By clicking CONTACT, I agree a Coldwell Banker Agent may contact me by phone or text message including by automated means about real estate services, and that I can access real estate services without providing my phone number. I acknowledge that I have read and agree to the Terms of Use and Privacy Policy.
