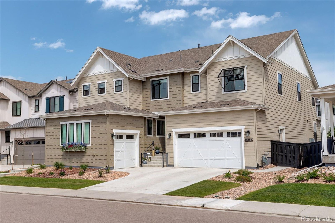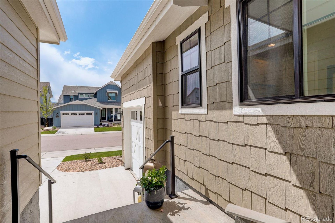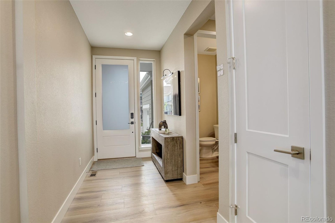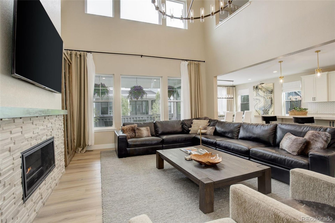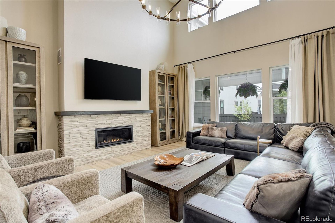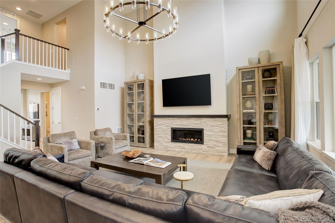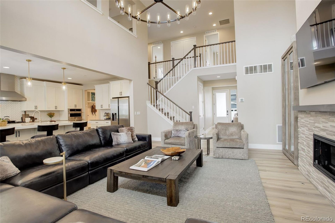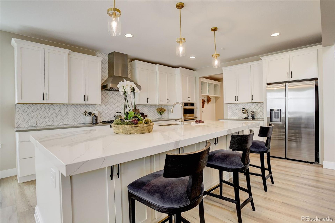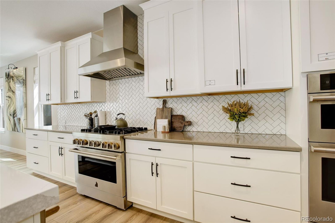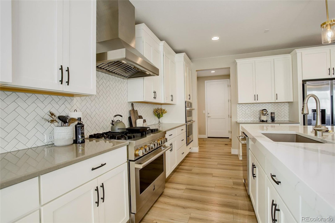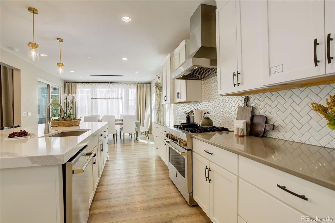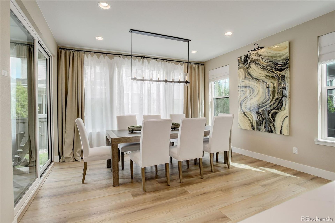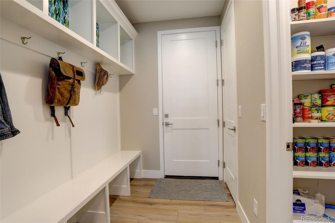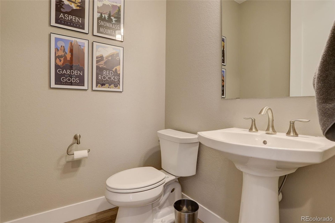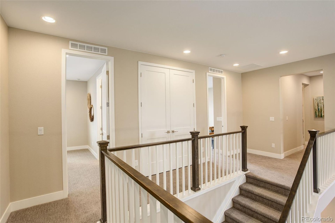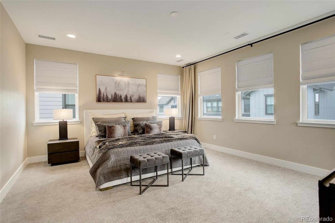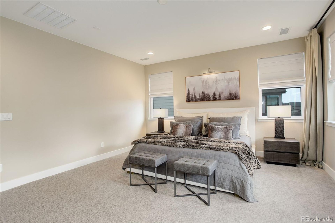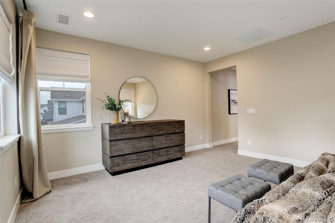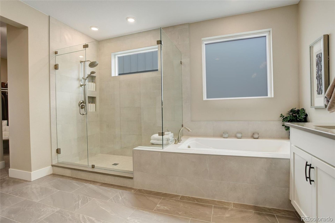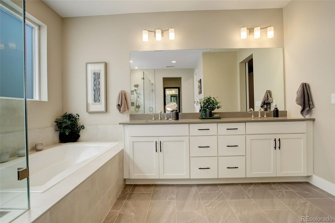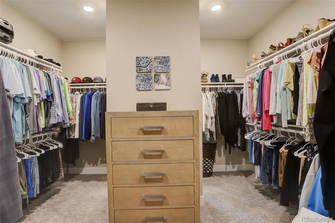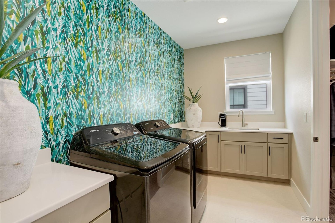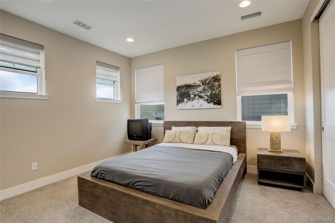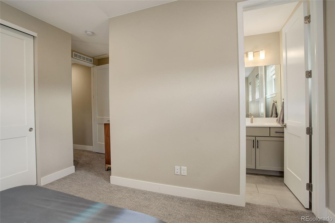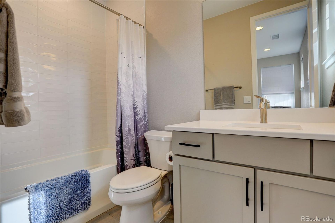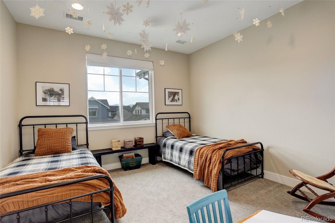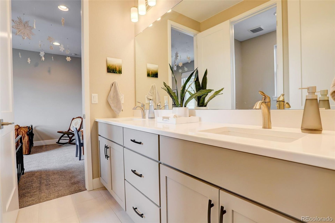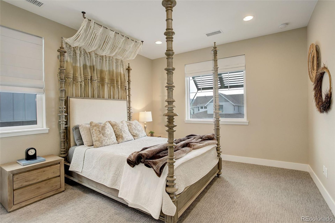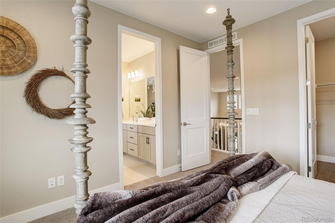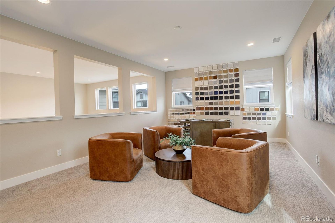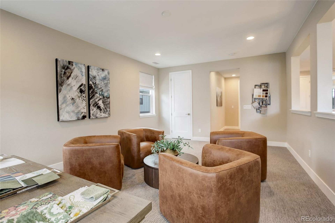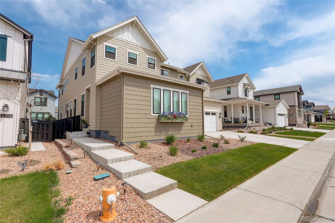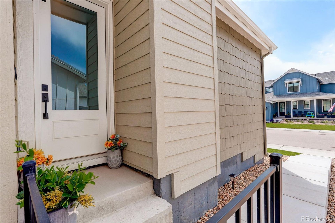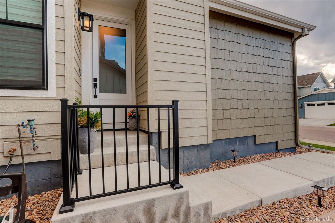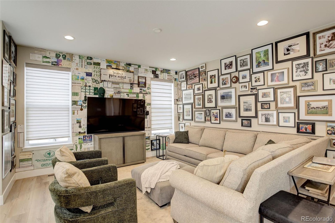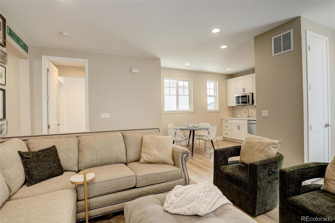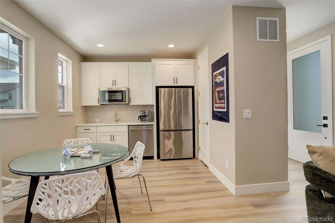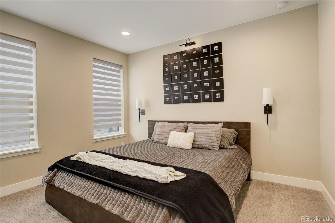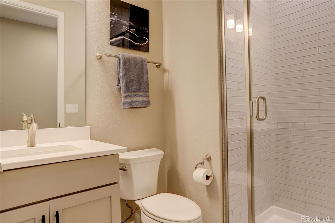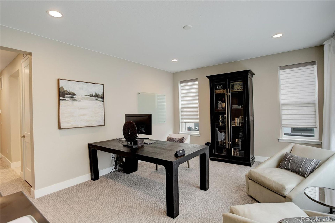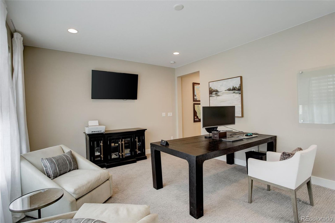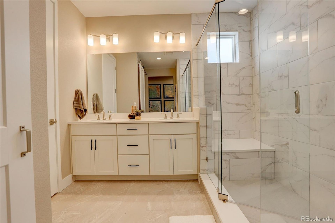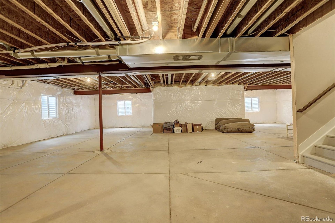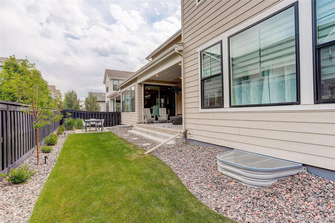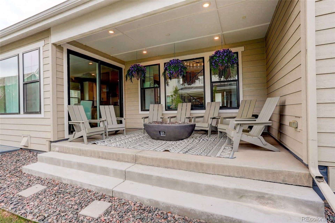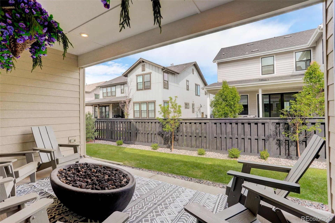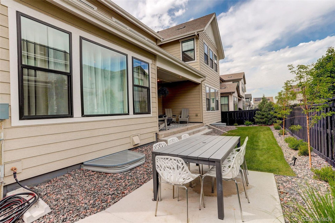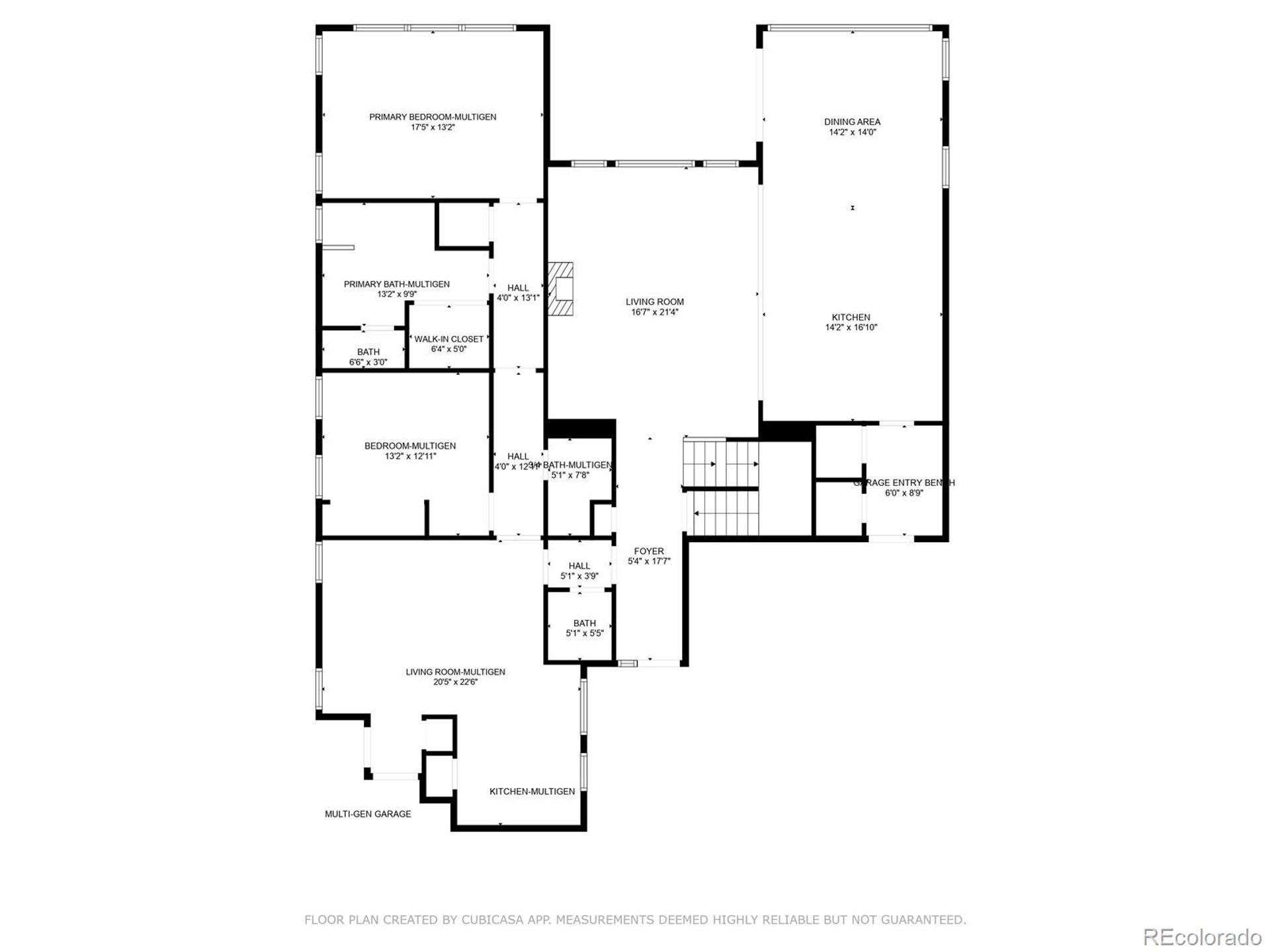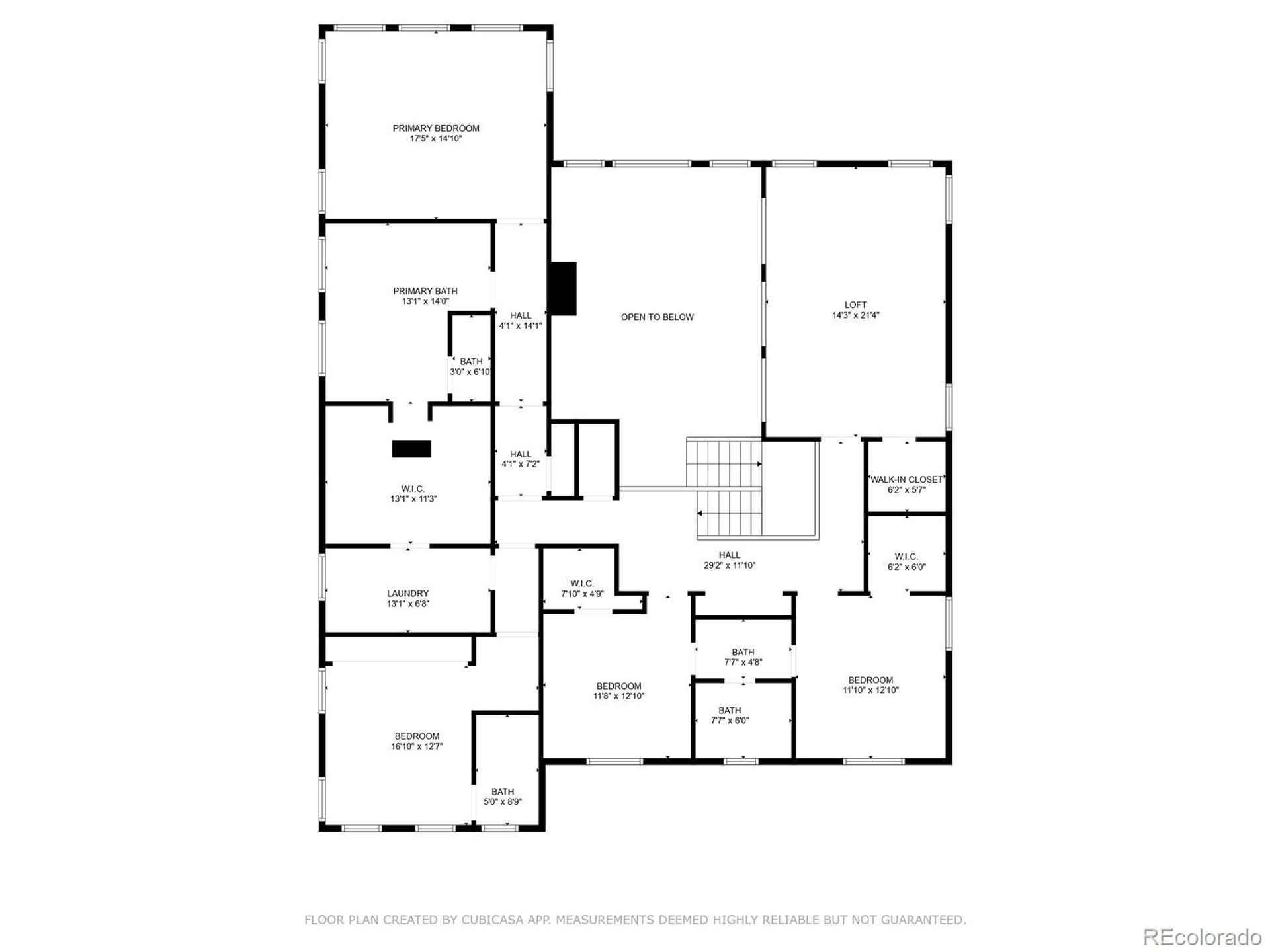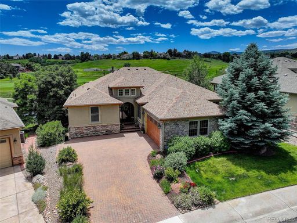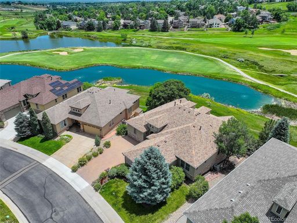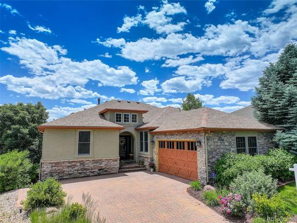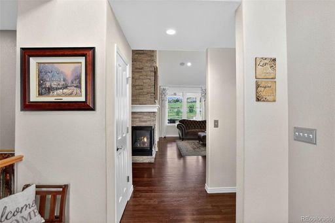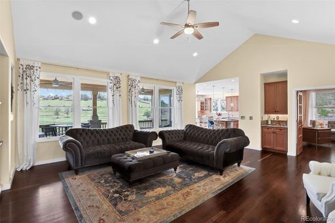- 6 Beds
- 6 Total Baths
- 6,965 sqft
This is a carousel gallery, which opens as a modal once you click on any image. The carousel is controlled by both Next and Previous buttons, which allow you to navigate through the images or jump to a specific slide. Close the modal to stop viewing the carousel.
Property Description
Welcome to this Elegant MULTI GENERATIONAL WALTON model in Solstice just steps from the natural beauty of Chatfield and Roxborough State Parks. Inside, you're welcomed by soaring cathedral ceilings, expansive living spaces, and wide plank luxury flooring throughout. The heart of the home is the designer kitchen featuring premium JennAir appliances, an oversized kitchen island, and exquisite finishes-perfectly suited for both everyday living and elegant entertaining. Upstairs, a spacious loft provides an ideal space for a media room, office, or play area. Every bedroom is thoughtfully designed for privacy and relaxation. 2 ample sized bedrooms are adjoined by a full bath while a 4th bedroom is equipped with it own ensuite. The showstopping primary suite offers a spa-inspired escape with one of the largest closets conveniently connected to the laundry. Multi-generational living is seamlessly integrated into the floor plan with a completely private 2-bedroom, 2-bathroom guest quarters featuring its own entrance, attached garage, kitchen, laundry, and living area-ideal for extended family, guests, or independent living arrangements. The spacious unfinished basement awaits your custom touch! Beyond the home, the Solstice community lifestyle is second to none. Residents enjoy access to the High Line House, complete with a resort-style pool, state-of-the-art fitness center, inviting gathering spaces, and panoramic views of Colorado's stunning natural landscape. The nearby High Line Canal Trail, multiple community parks, and miles of scenic walking and biking paths offer the perfect escape just outside your door. This is more than a home-it's a sanctuary of luxury, lifestyle, and connection to Colorado's most breathtaking outdoor experiences.
Property Highlights
- Annual Tax: $ 10205.0
- Cooling: Central A/C
- Fireplace Count: 1 Fireplace
- Garage Count: 3 Car Garage
- Heating Type: Forced Air
- Pool Description: Pool
- Sewer: Public
- Region: COLORADO
- Primary School: Coyote Creek
- Middle School: Ranch View
- High School: Thunderridge
Similar Listings
The listing broker’s offer of compensation is made only to participants of the multiple listing service where the listing is filed.
Request Information
Yes, I would like more information from Coldwell Banker. Please use and/or share my information with a Coldwell Banker agent to contact me about my real estate needs.
By clicking CONTACT, I agree a Coldwell Banker Agent may contact me by phone or text message including by automated means about real estate services, and that I can access real estate services without providing my phone number. I acknowledge that I have read and agree to the Terms of Use and Privacy Policy.
