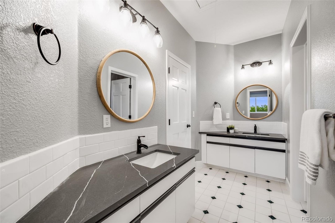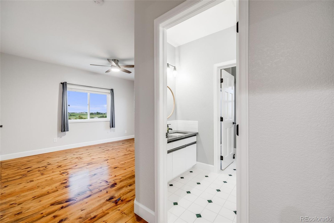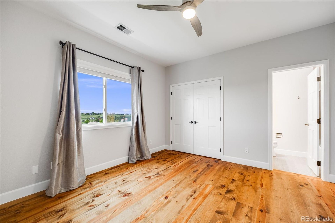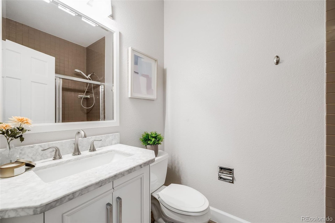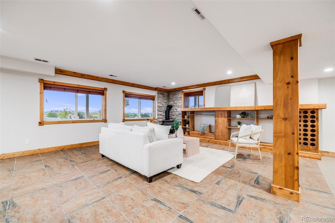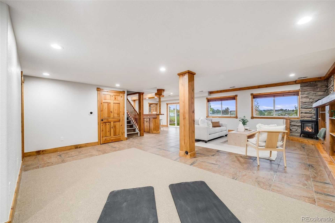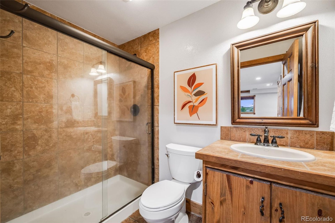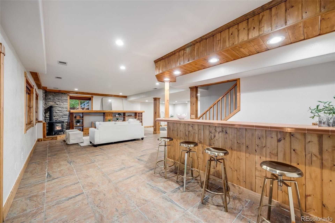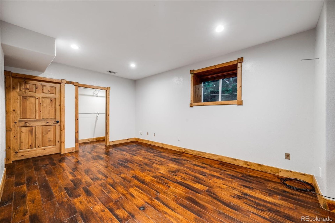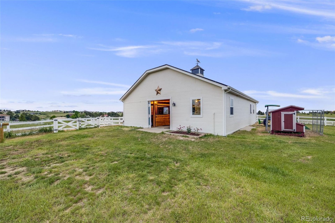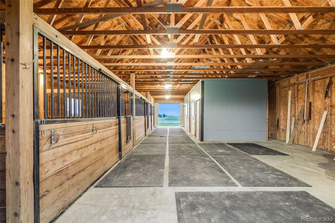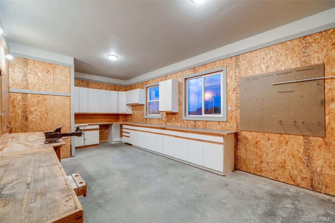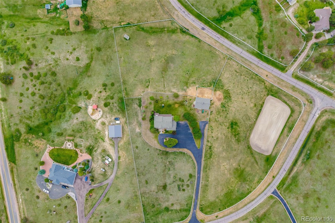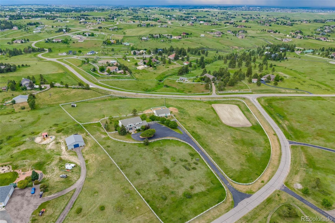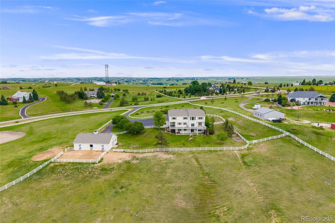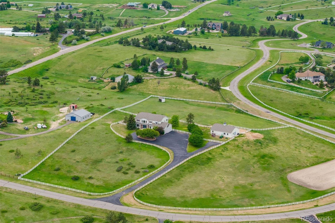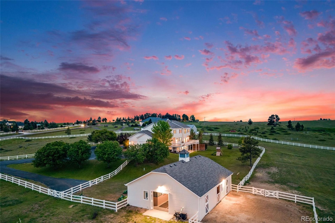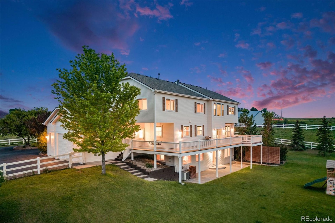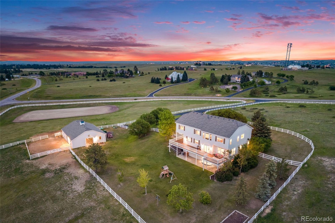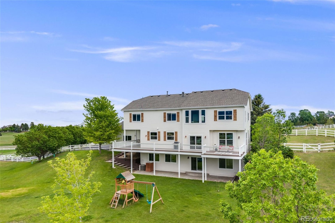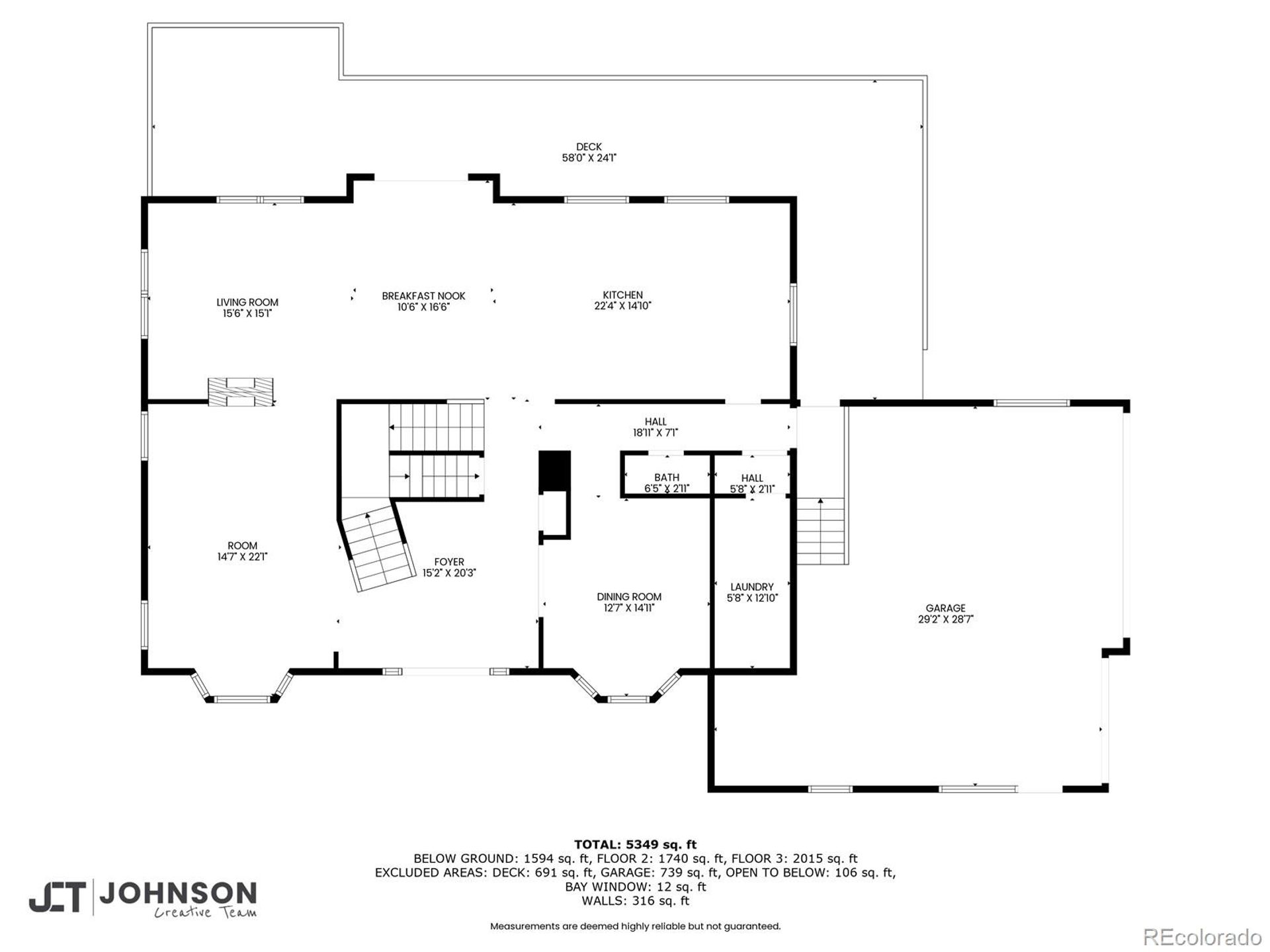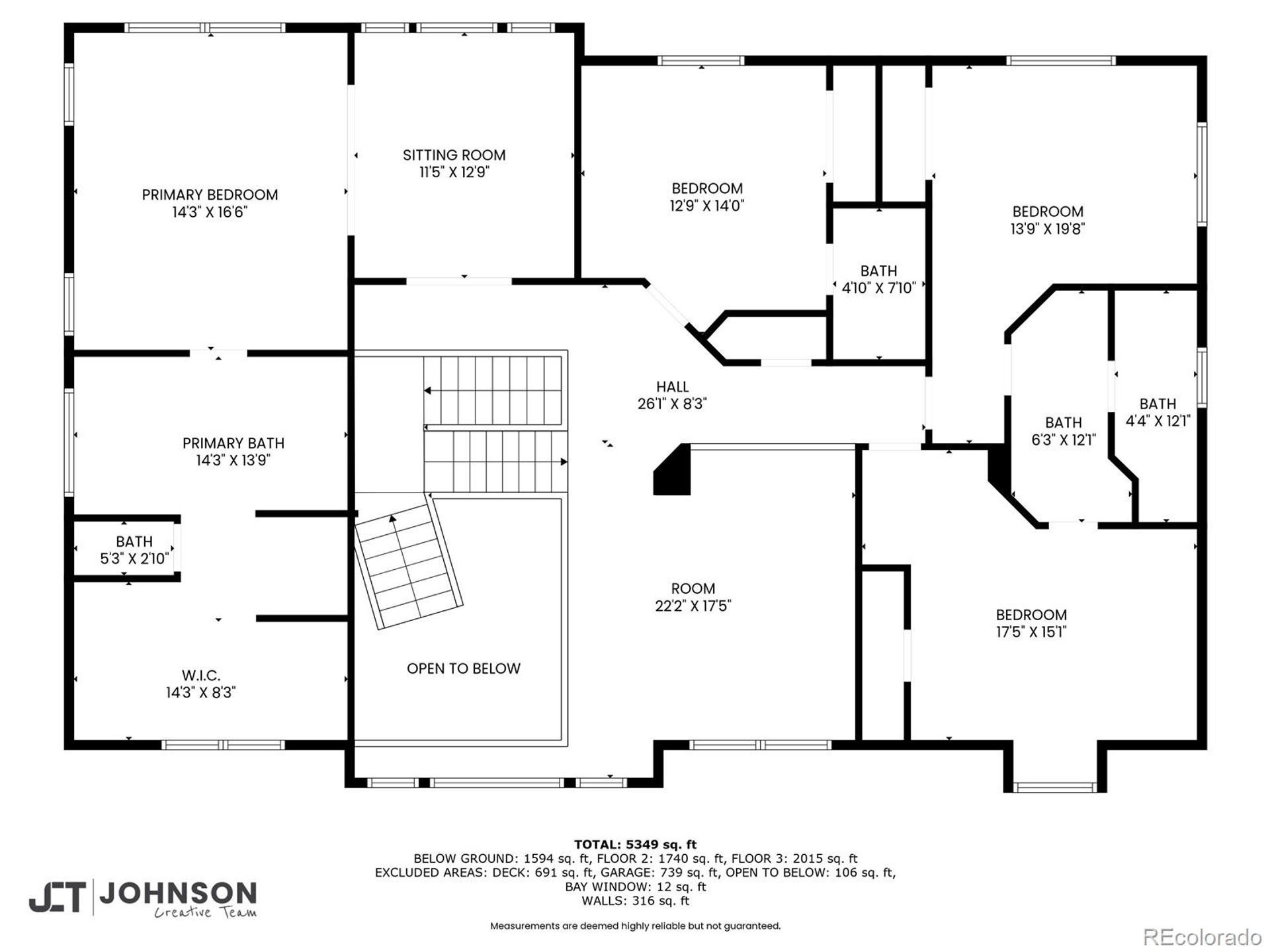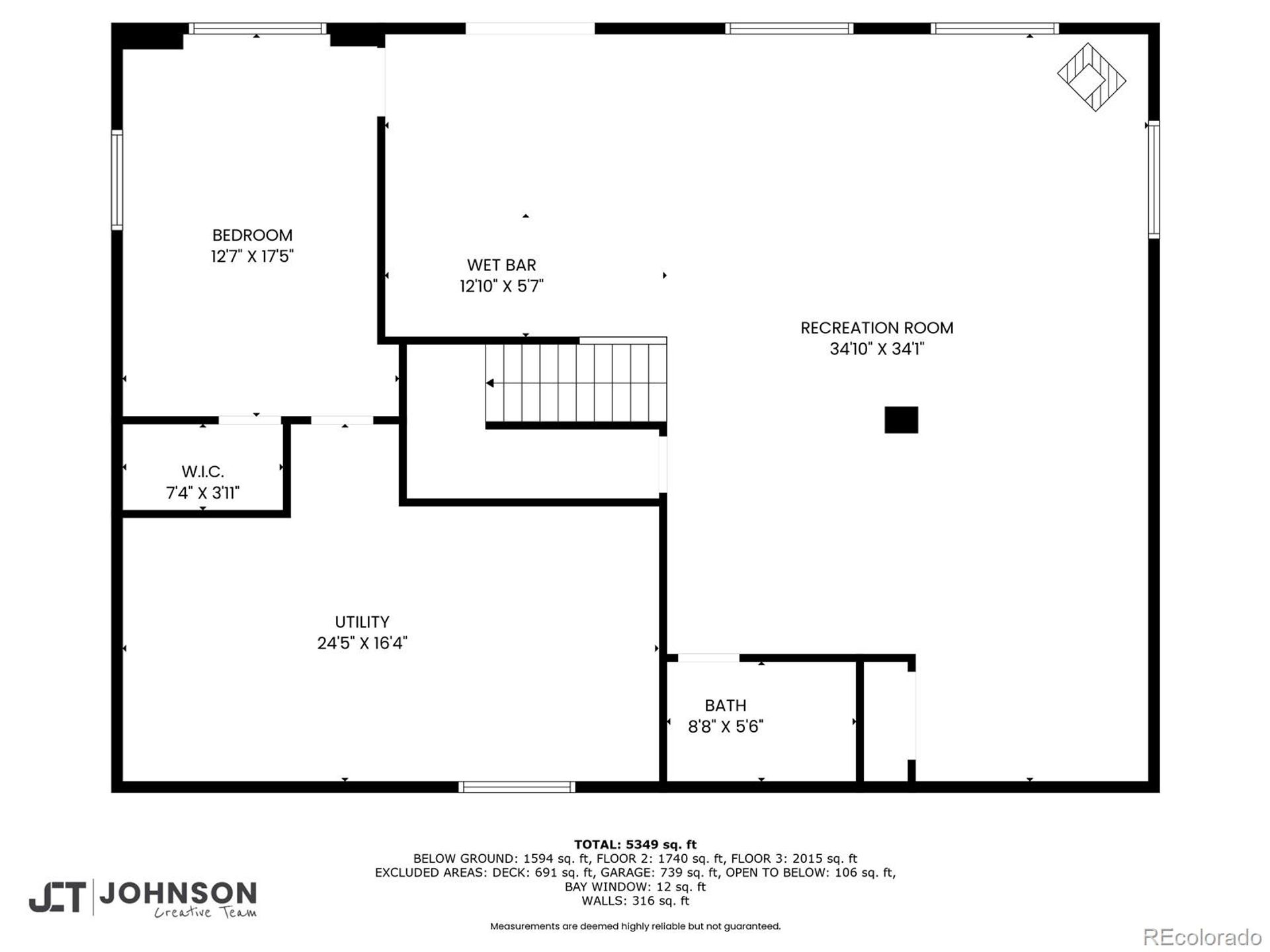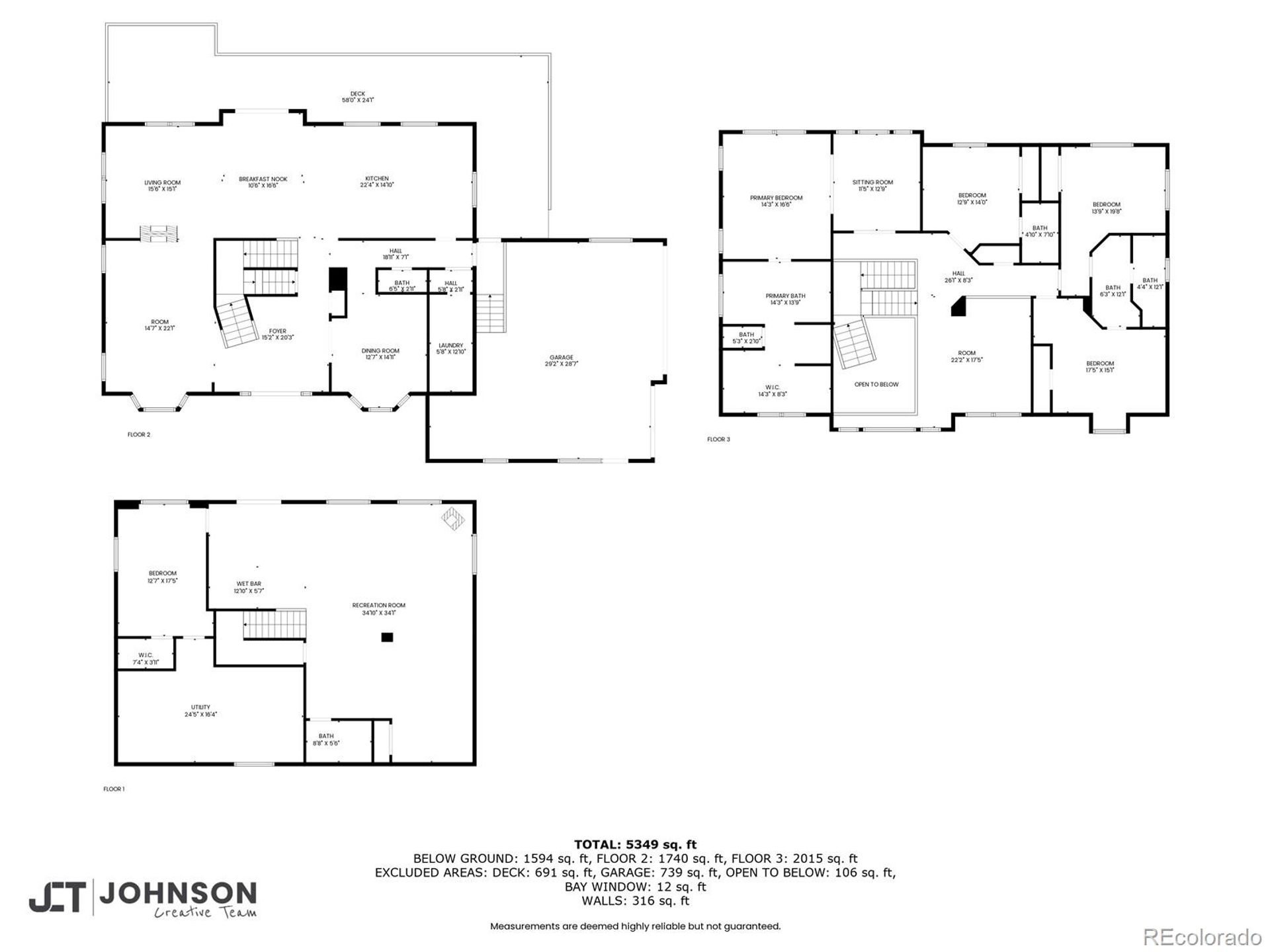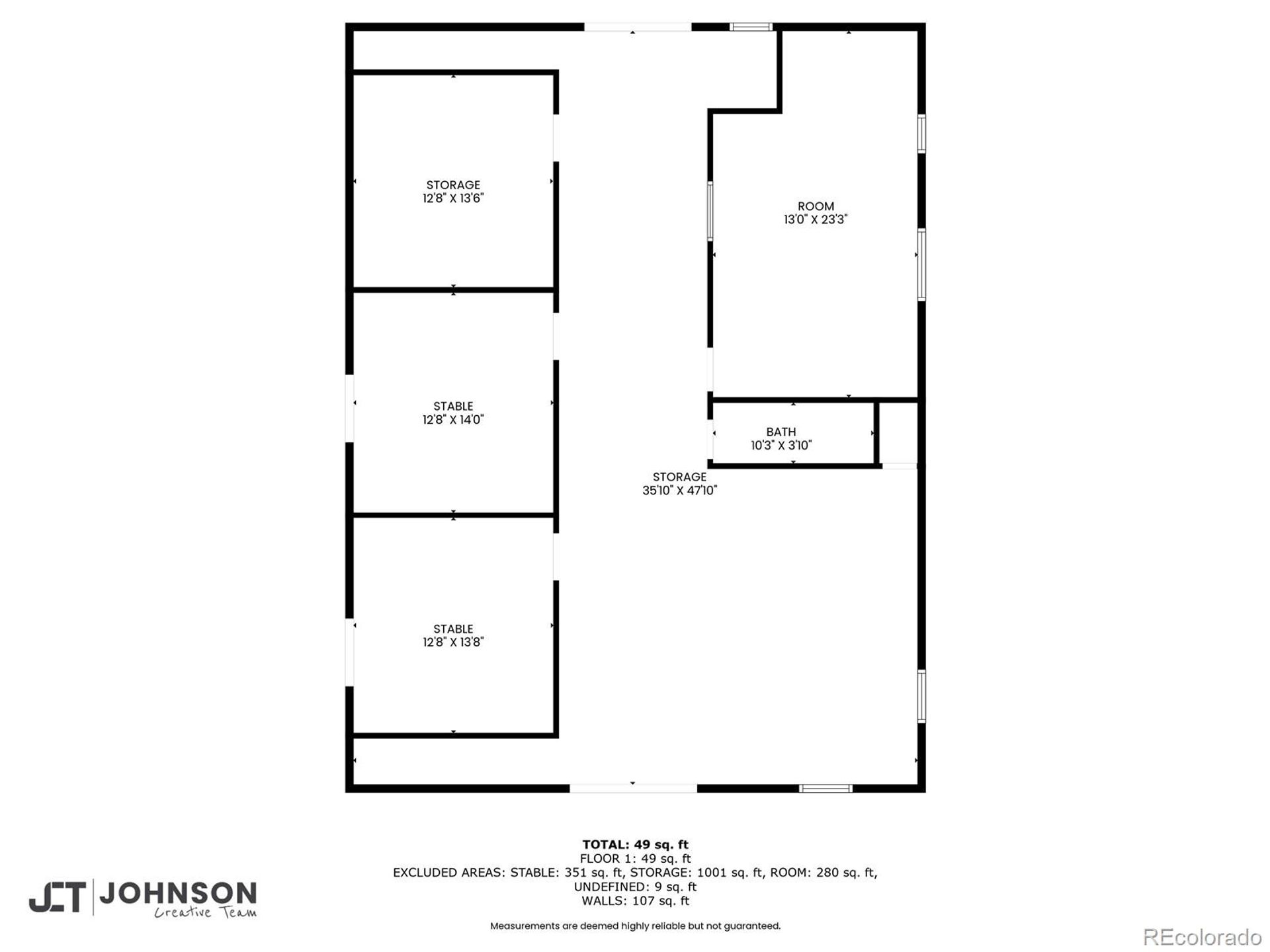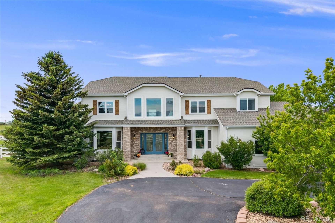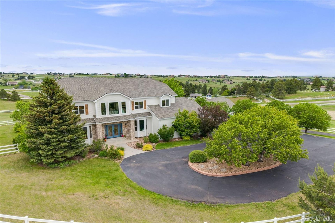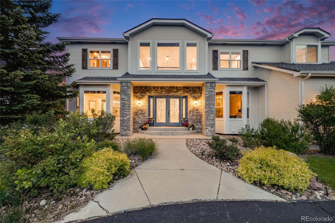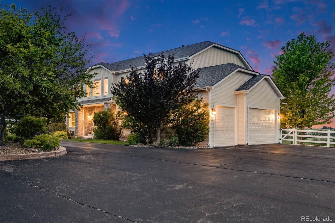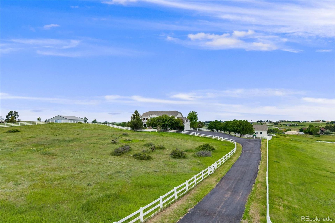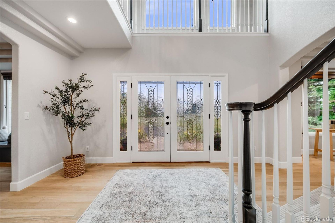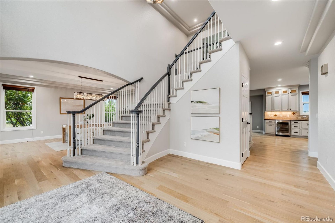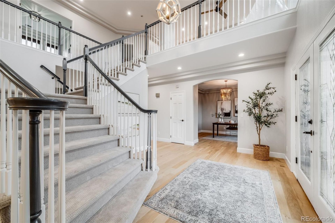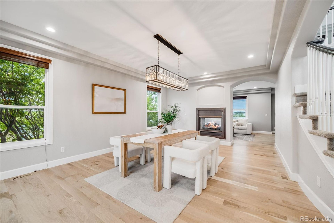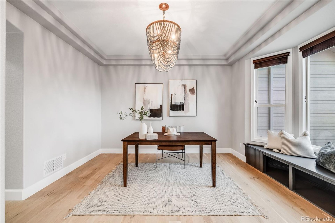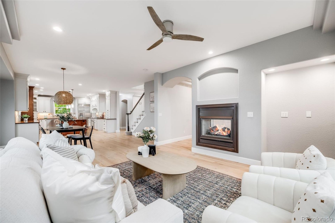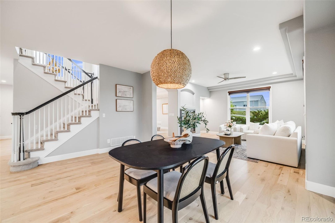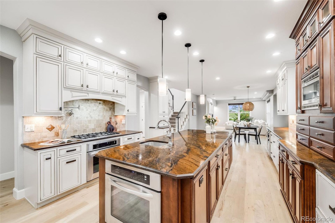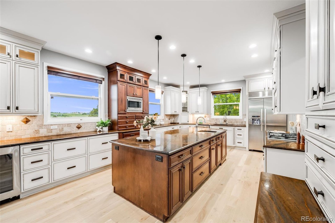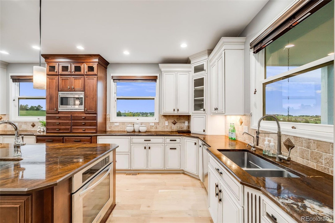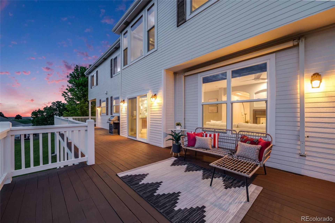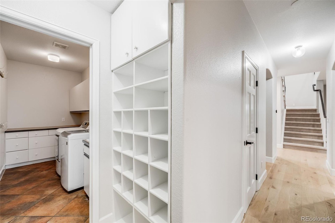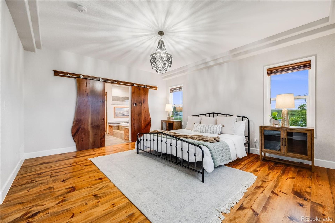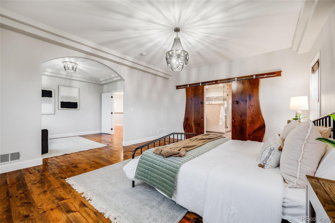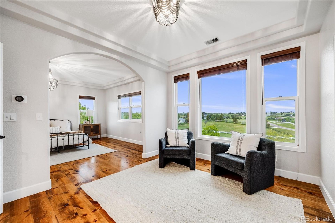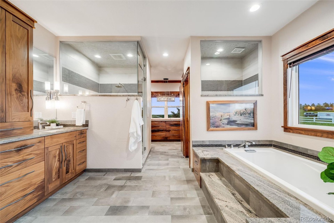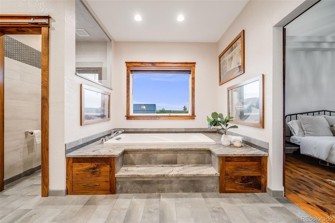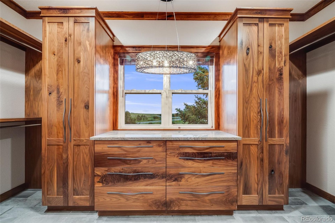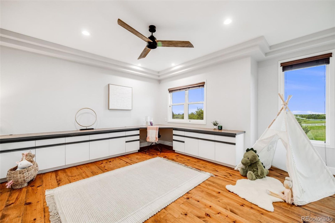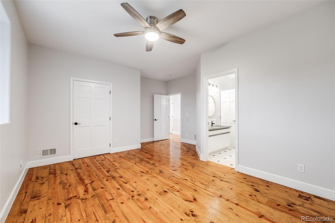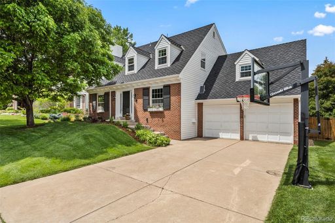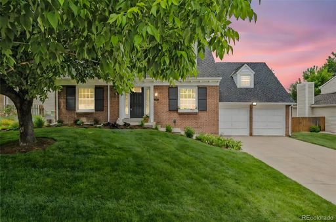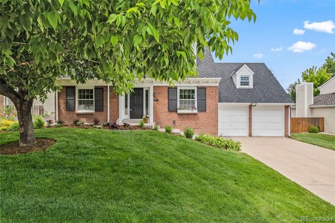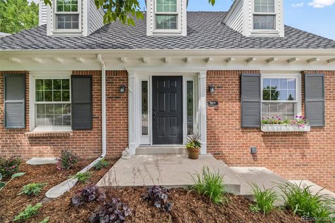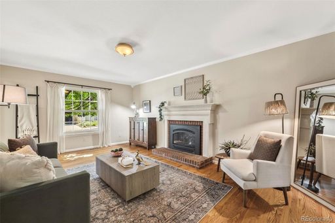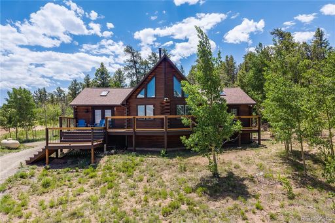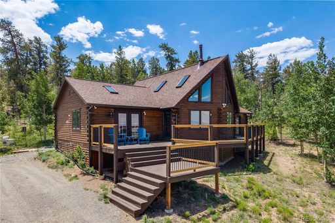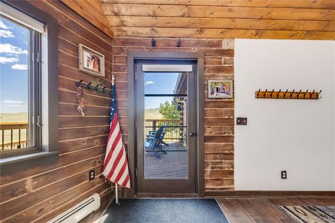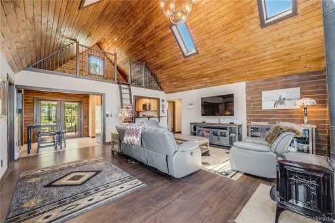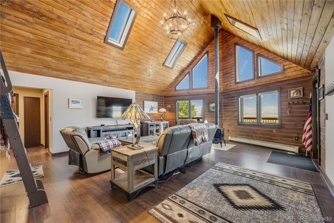- 5 Beds
- 5 Total Baths
- 6,120 sqft
This is a carousel gallery, which opens as a modal once you click on any image. The carousel is controlled by both Next and Previous buttons, which allow you to navigate through the images or jump to a specific slide. Close the modal to stop viewing the carousel.
Property Description
Experience refined country living in this exquisite 5-bedroom, 5-bathroom estate, boasting over 6,000 square feet of impeccably curated living space on 9 acres of pristine land. Every detail has been thoughtfully designed, from the white oak hardwood floors on the main level to the reclaimed wood flooring that adds warmth and character upstairs. The sun-drenched main floor features an elegant dining room, a double-sided gas fireplace, and an expansive family room that flows seamlessly into a gourmet kitchen. Designed for the culinary enthusiast, the kitchen showcases a grand island, built-in KitchenAid refrigerator, gas cooktop, beverage fridge, and abundant custom cabinetry. Upstairs, discover four bedrooms and three luxurious bathrooms, including a breathtaking primary suite with a sitting area, spa-inspired 5-piece bath behind custom wood doors, and a boutique-style walk-in closet with custom built-ins. One bedroom offers a private en-suite, while the others share a stylish Jack-and-Jill bath. A versatile loft with a built-in desk provides a sophisticated work or study space. The walkout lower level is an entertainer's dream, featuring a custom bar, built-in media center, gym, guest suite, and bath. Outside, enjoy a sweeping deck, fenced yard, 3 horse pastures, a 3-stall barn with bath and workshop, circular drive, and a spacious 3-car garage. Updates include: New roof (including on the barn and shed), new white oak hardwood flooring, new exterior paint, new interior paint, recently stained deck, new gutters, new lighting throughout, new water heaters, reverse osmosis, water softener, gas line in the upper level deck, and more!
Property Highlights
- Annual Tax: $ 7415.0
- Cooling: Central A/C
- Fireplace Count: 2 Fireplaces
- Garage Count: 3 Car Garage
- Heating Type: Forced Air
- Sewer: Septic
- Views: Mountain
- Water: Well
- Region: COLORADO
- Primary School: Pine Lane Prim
- Middle School: Sierra
- High School: Chaparral
Similar Listings
The listing broker’s offer of compensation is made only to participants of the multiple listing service where the listing is filed.
Request Information
Yes, I would like more information from Coldwell Banker. Please use and/or share my information with a Coldwell Banker agent to contact me about my real estate needs.
By clicking CONTACT, I agree a Coldwell Banker Agent may contact me by phone or text message including by automated means about real estate services, and that I can access real estate services without providing my phone number. I acknowledge that I have read and agree to the Terms of Use and Privacy Policy.
