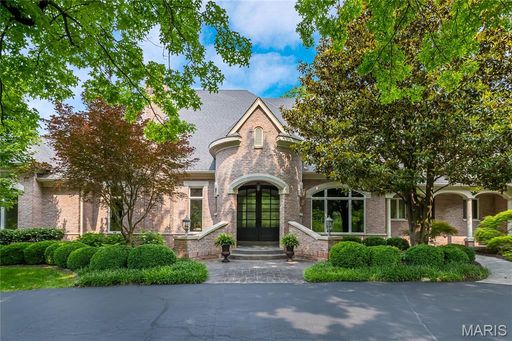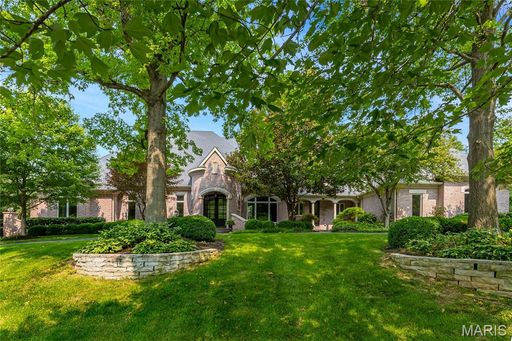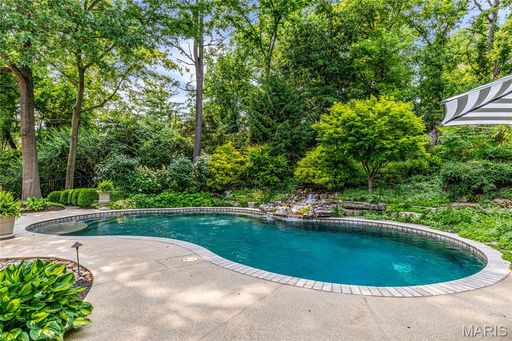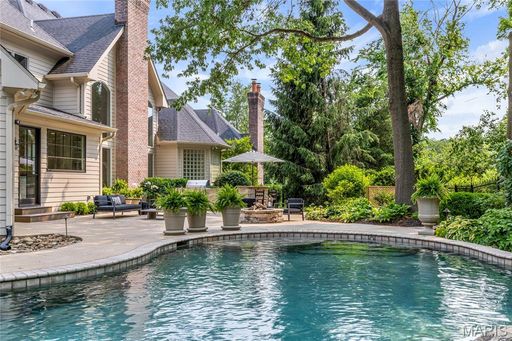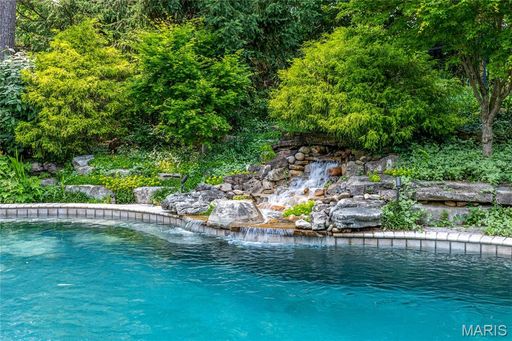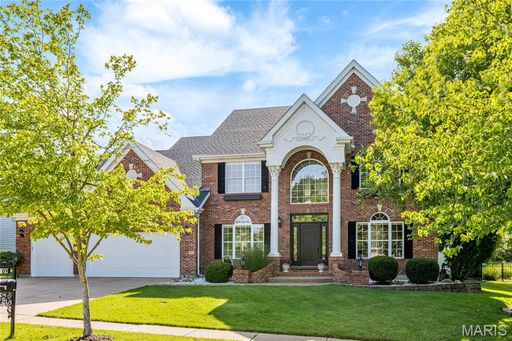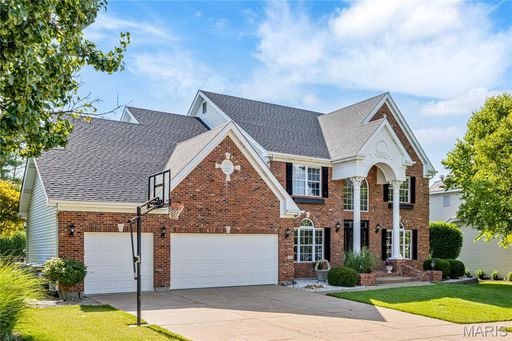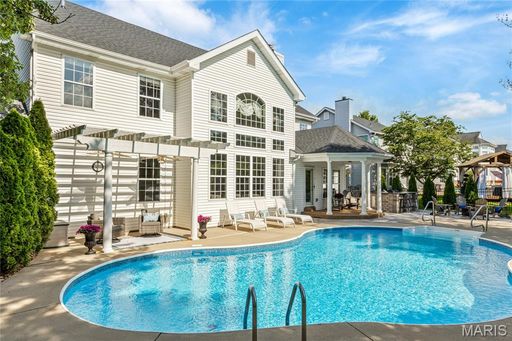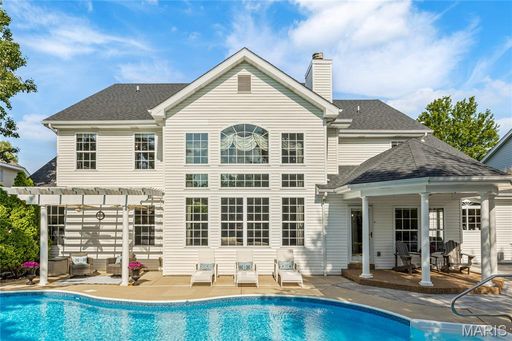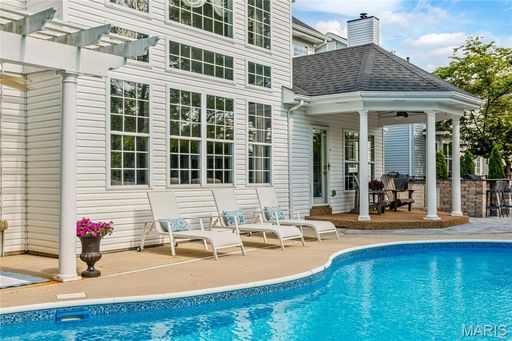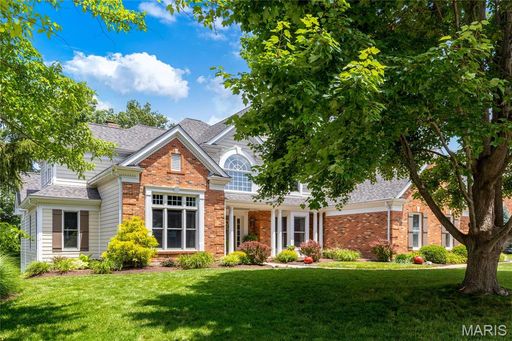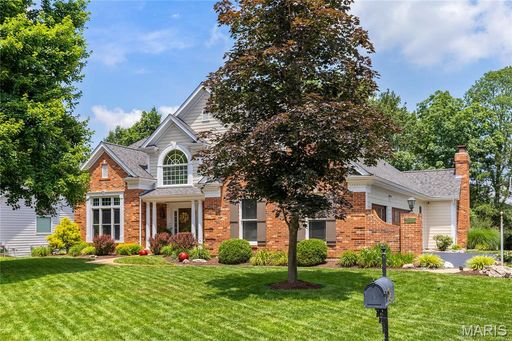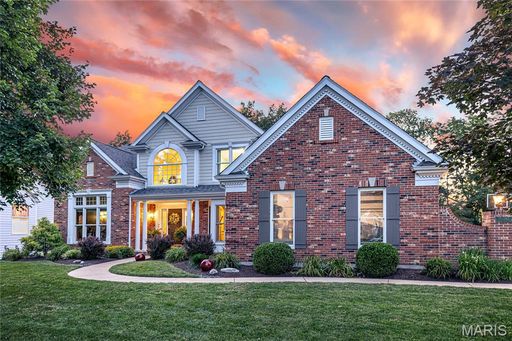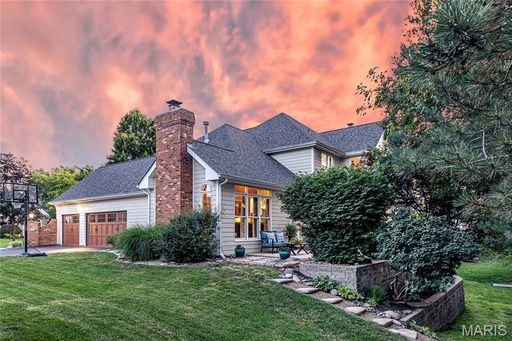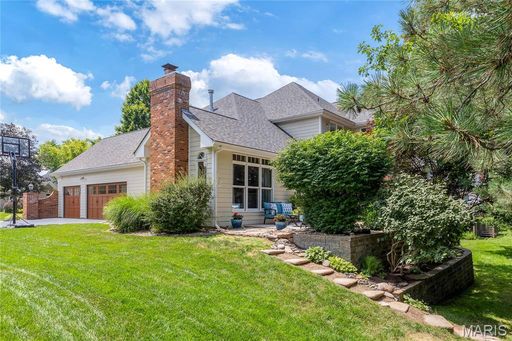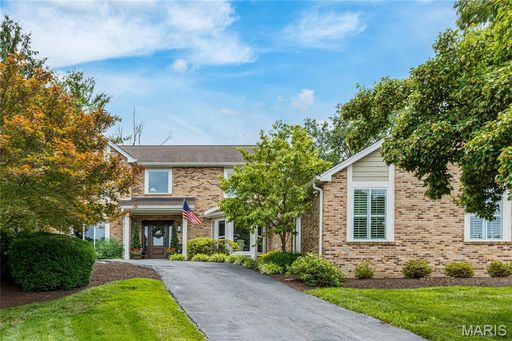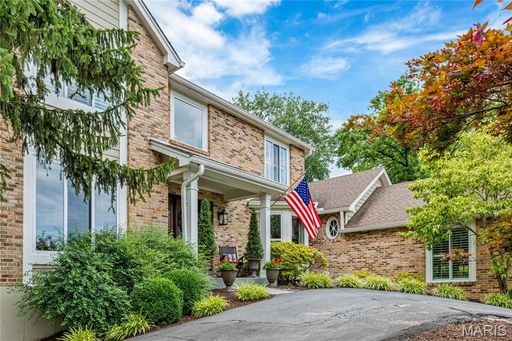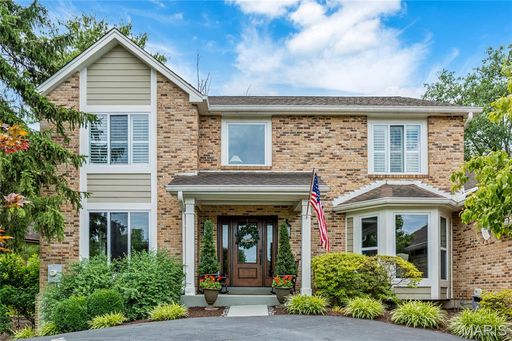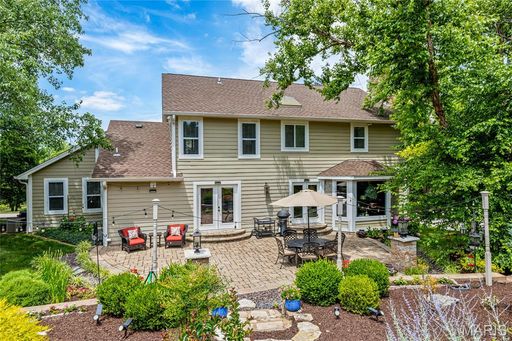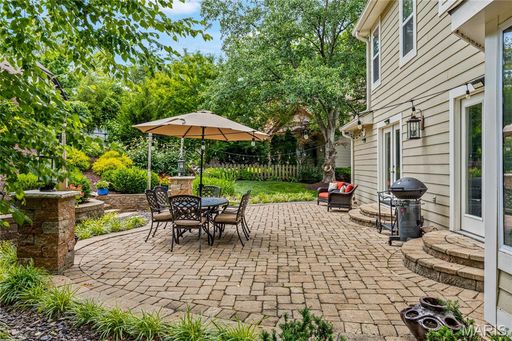- 7 Beds
- 9 Total Baths
- 10,954 sqft
Property Description
Custom-built 10,954 sq ft Georgian Colonial situated on a spectacular 11-acre lot overlooking the Meramec River valley. Impressive 2-sty marble foyer highlighted by dual floating staircases leads to coffered living & dining rooms with marble fireplaces & spacious great room with wet bar, limestone fireplace & French doors that open to flagstone terrace. Exceptionally large kitchen with cherry cabinetry, granite countertops, premium appliances, 8' center island & butler's pantry adjoins light-filled breakfast room & octagonal gathering room with wide bay window. Barrel-vaulted master bedroom suite radiates warmth with a marble fireplace, His & Hers walk-in closets, luxury bath with jetted tub & private deck. Front & rear staircases access 4 additional ensuite bedrooms, office, sitting room & laundry plus 3rd level bonus room with kitchen & full bath. Walk-out Lower Level includes recreation room with full-height fireplace & wet bar, game room, media room, family room, office & bath.
Rockwood R-VI
Property Highlights
- Annual Tax: $ 25142.0
- Heating Fuel Type: Gas
- Garage Count: 3 Car Garage
- Fireplace Count: 4+ Fireplaces
- Sewer: Septic
- Water: Well
- Heating Type: Forced Air
- Region: ST. LOUIS
- Primary School: Blevins Elem.
- Middle School: Lasalle Springs Middle
- High School: Eureka Sr. High
Similar Listings
The listing broker’s offer of compensation is made only to participants of the multiple listing service where the listing is filed.
Request Information
Yes, I would like more information from Coldwell Banker. Please use and/or share my information with a Coldwell Banker agent to contact me about my real estate needs.
By clicking CONTACT, I agree a Coldwell Banker Agent may contact me by phone or text message including by automated means about real estate services, and that I can access real estate services without providing my phone number. I acknowledge that I have read and agree to the Terms of Use and Privacy Policy.

