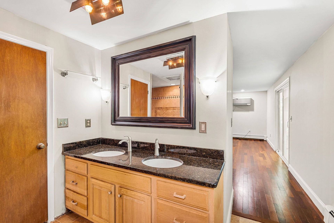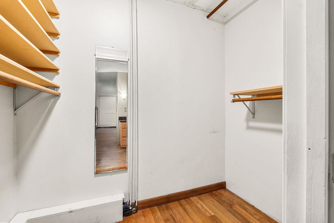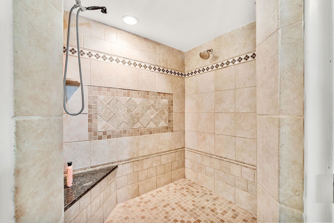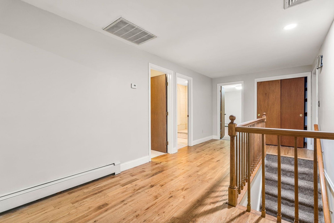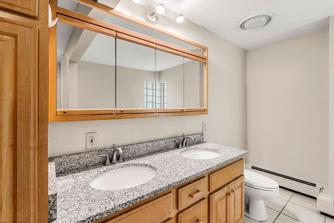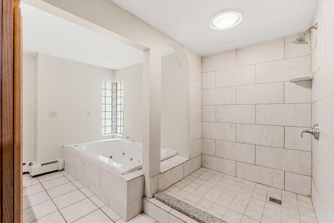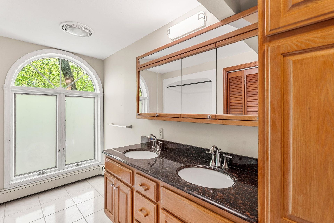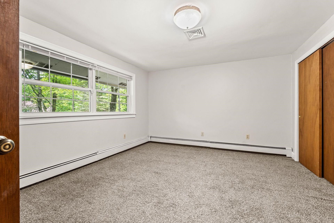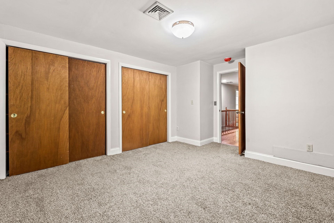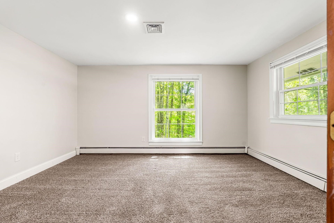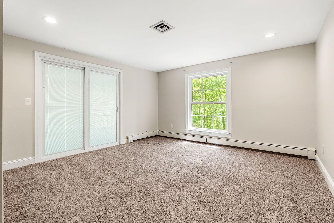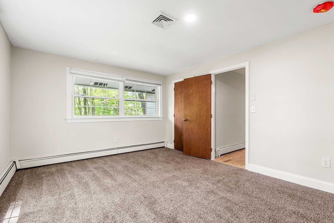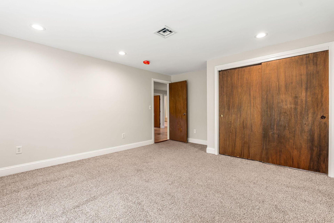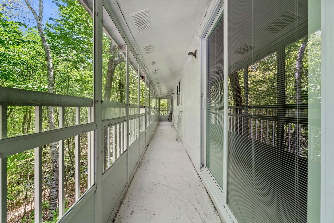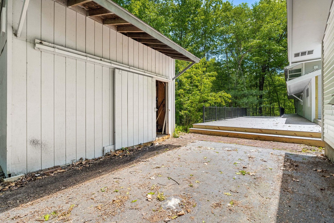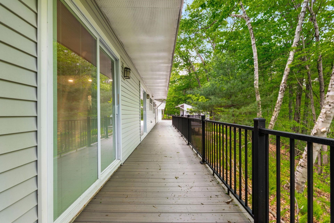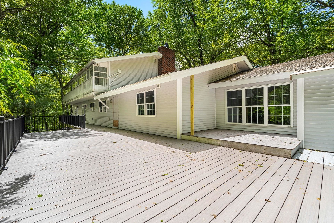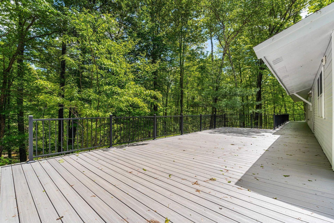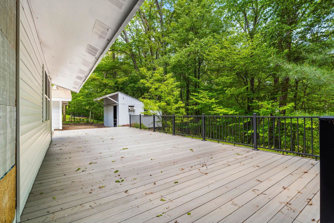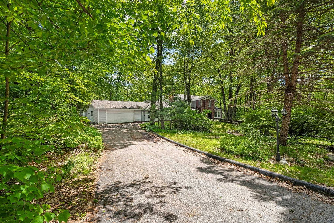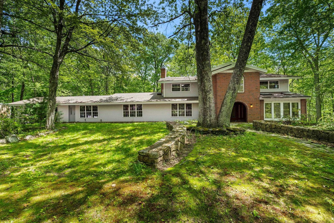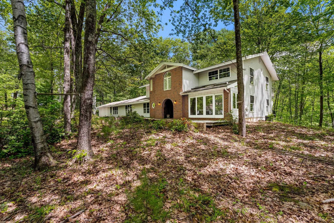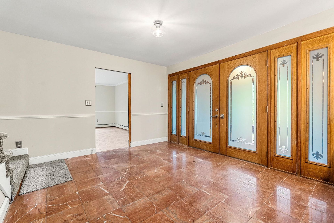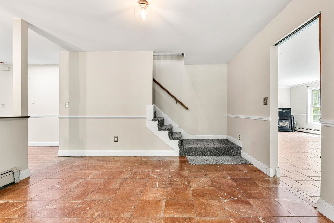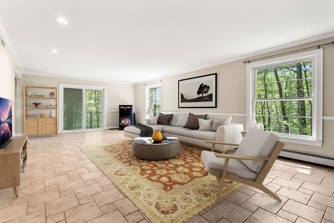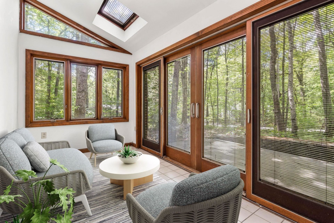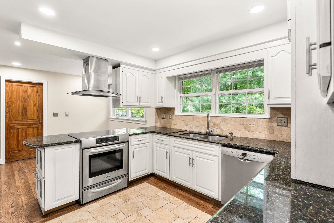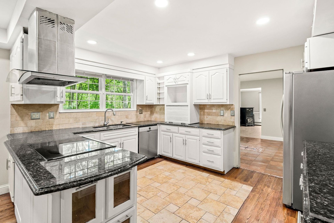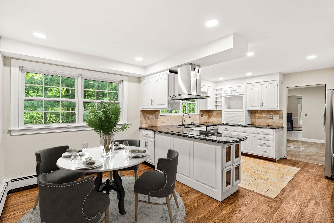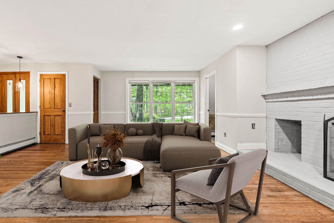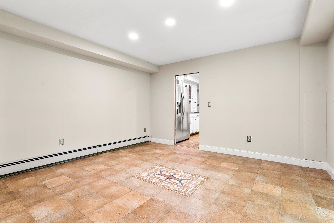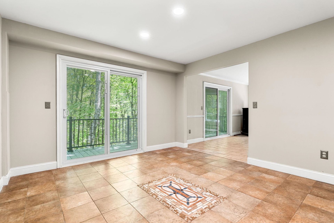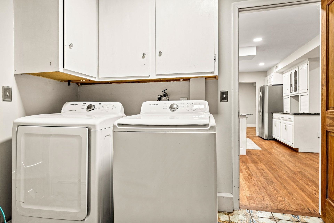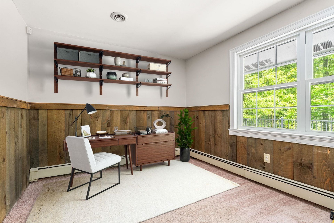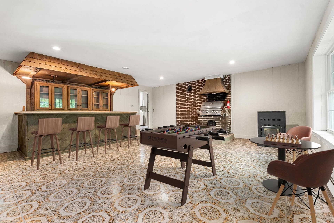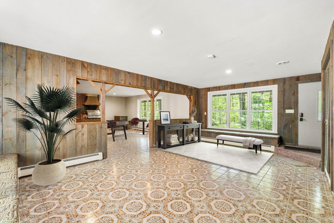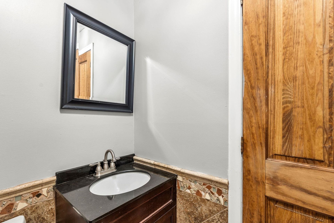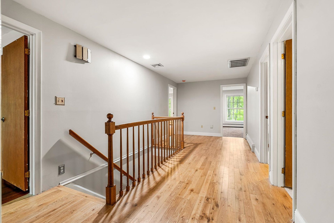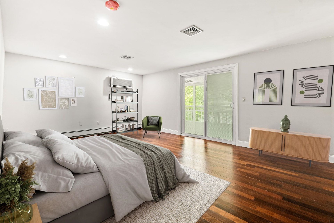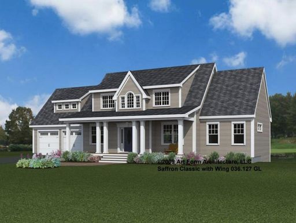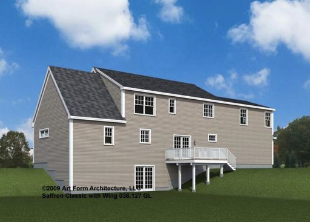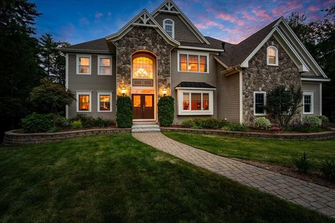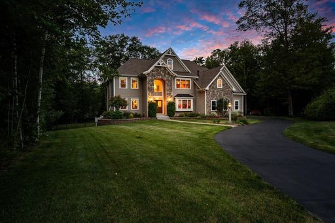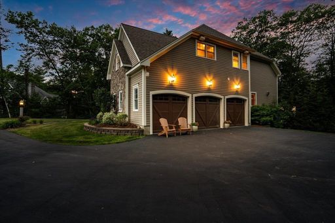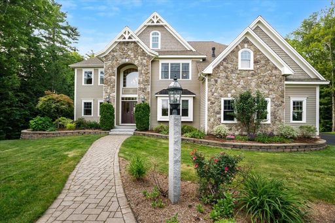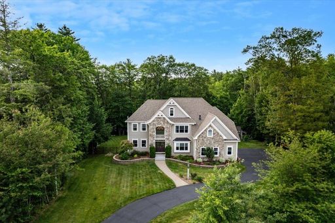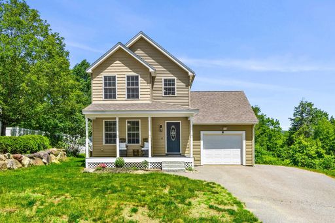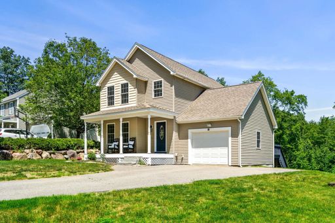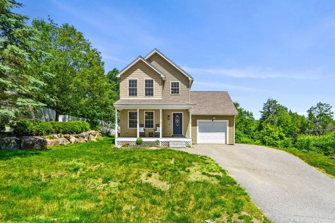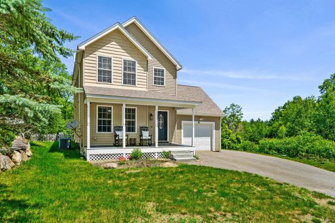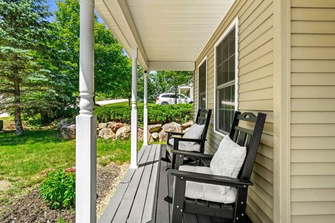- 5 Beds
- 5 Total Baths
- 4,333 sqft
This is a carousel gallery, which opens as a modal once you click on any image. The carousel is controlled by both Next and Previous buttons, which allow you to navigate through the images or jump to a specific slide. Close the modal to stop viewing the carousel.
Property Description
Need more space? This expansive Contemporary Colonial offers over 4,300 square feet of versatile living and entertaining space! The heart of the home is a stunning recreation room featuring a built-in bar and grill-perfect for hosting gatherings. The spacious eat-in kitchen boasts granite countertops, stainless steel appliances, and plenty of room for casual dining. An oversized living room with tile flooring and a cozy pellet stove provides a warm and inviting atmosphere. Enjoy the flexibility of a first-floor private office or guest bedroom, plus a bright sunroom for relaxing. The formal dining room is ideal for special occasions, and the family room offers a classic touch with a wood-burning fireplace. Upstairs, you'll find four generously sized bedrooms, including a luxurious primary suite complete with a walk-in tiled shower. Two additional full bathrooms provide comfort and convenience for everyone. Additional highlights include hardwood floors, new carpeting, updated windows and sliders, newer vinyl siding and roof, central A/C, irrigation system, and thoughtful outdoor upgrades like a cobblestone walkway, large patio, and a massive wraparound deck. A spacious shed offers even more storage. This home is built for both entertaining and everyday living and ready for your finishing touches!
Bedford Sch District SAU #25
Property Highlights
- Annual Tax: $ 11258.0
- Garage Count: 2 Car Garage
- Sewer: Private
- Cooling: Central A/C
- Region: NORTHERN NEW ENGLAND
- Primary School: Riddle Brook Elem
- Middle School: McKelvie Intermediate School
- High School: Bedford High School
Similar Listings
The listing broker’s offer of compensation is made only to participants of the multiple listing service where the listing is filed.
Request Information
Yes, I would like more information from Coldwell Banker. Please use and/or share my information with a Coldwell Banker agent to contact me about my real estate needs.
By clicking CONTACT, I agree a Coldwell Banker Agent may contact me by phone or text message including by automated means about real estate services, and that I can access real estate services without providing my phone number. I acknowledge that I have read and agree to the Terms of Use and Privacy Policy.
