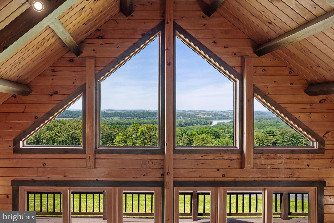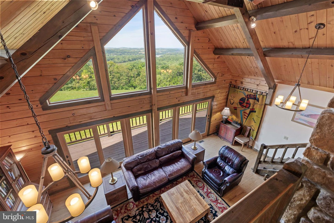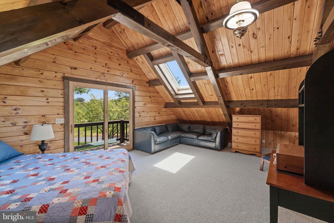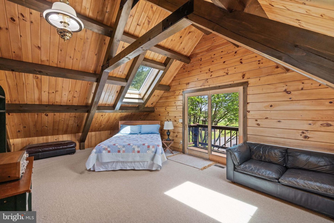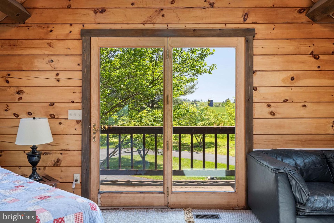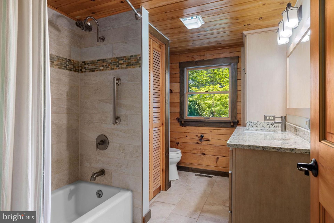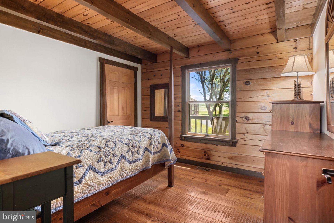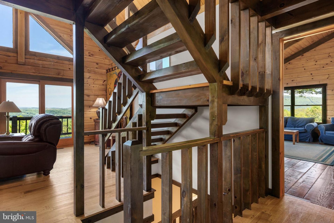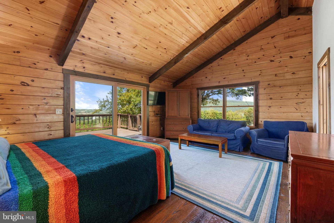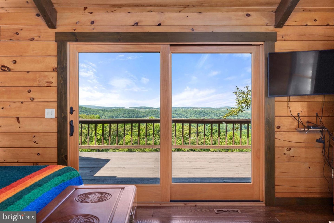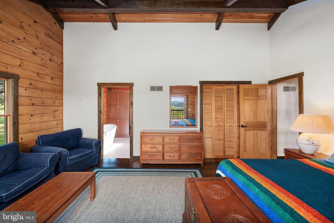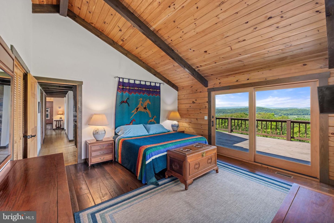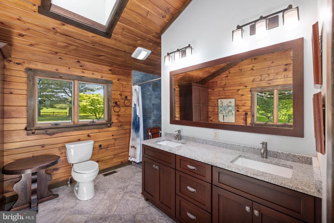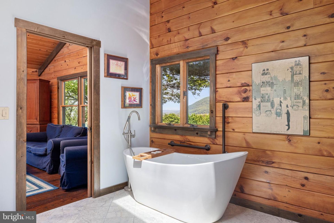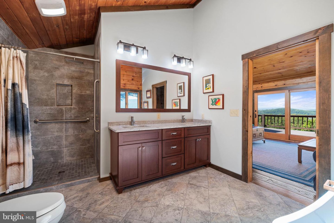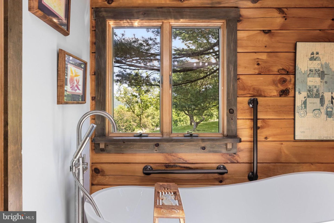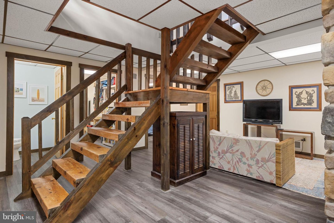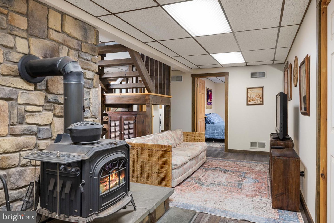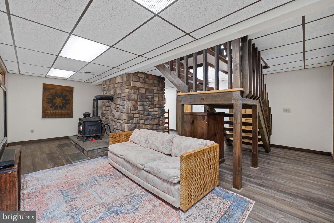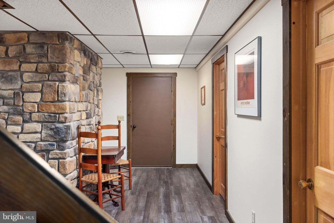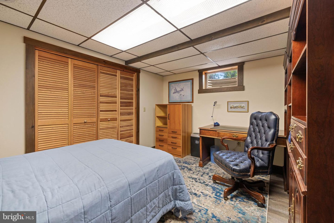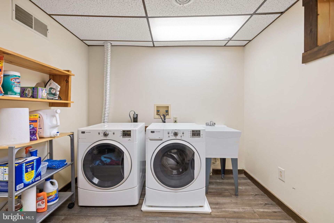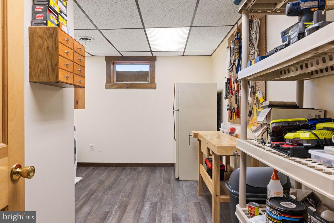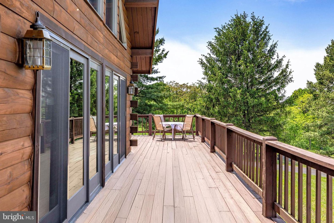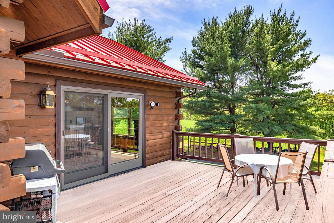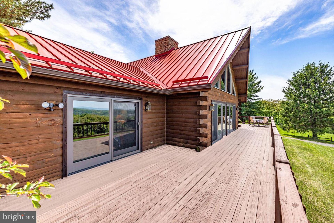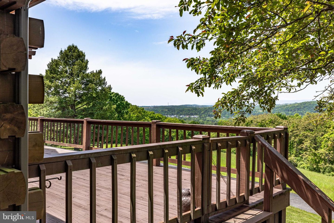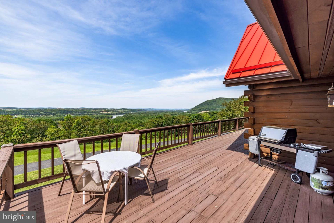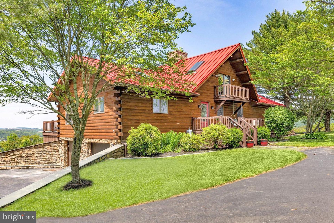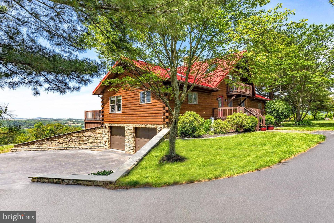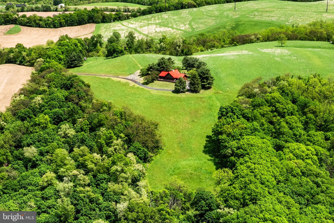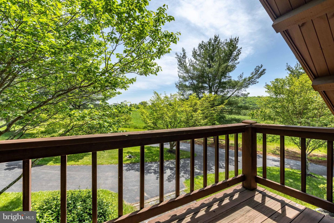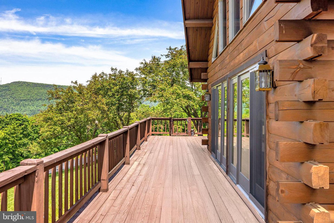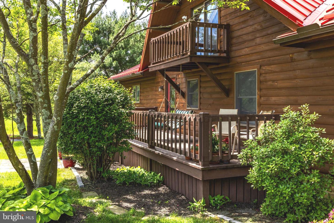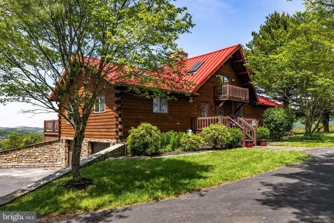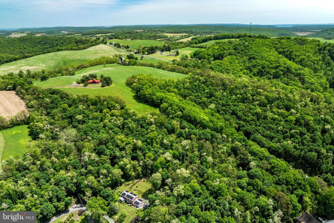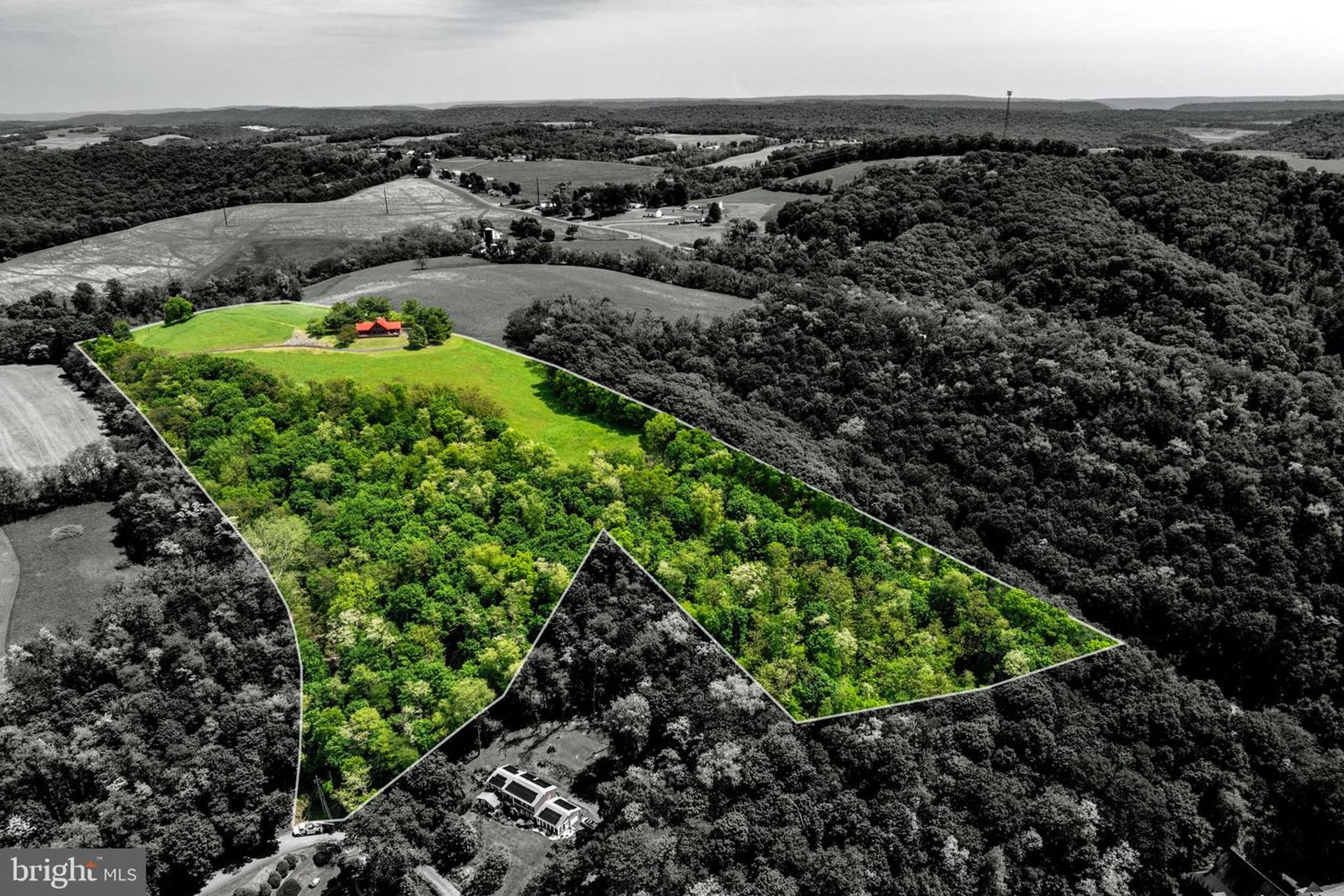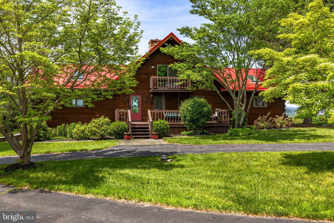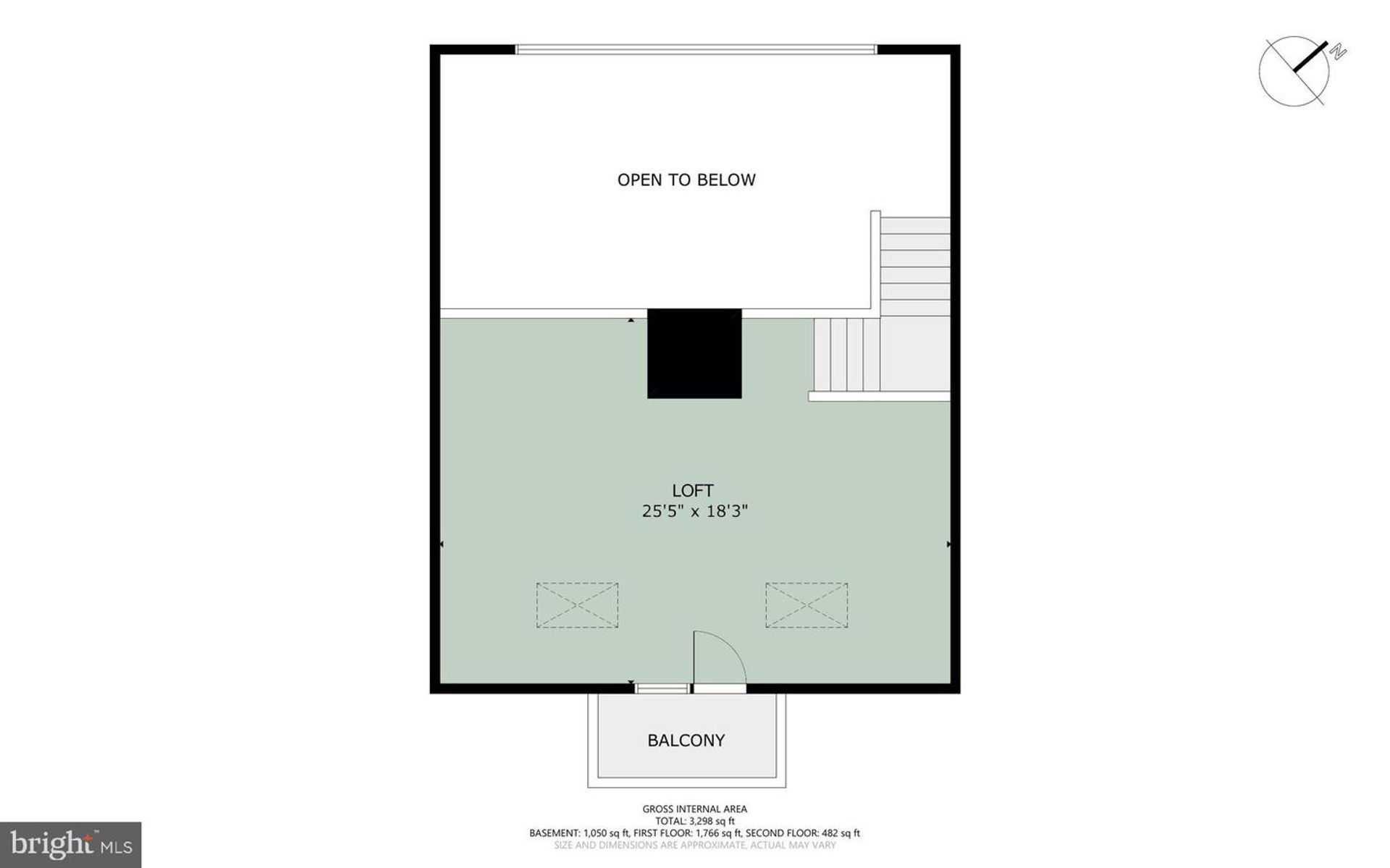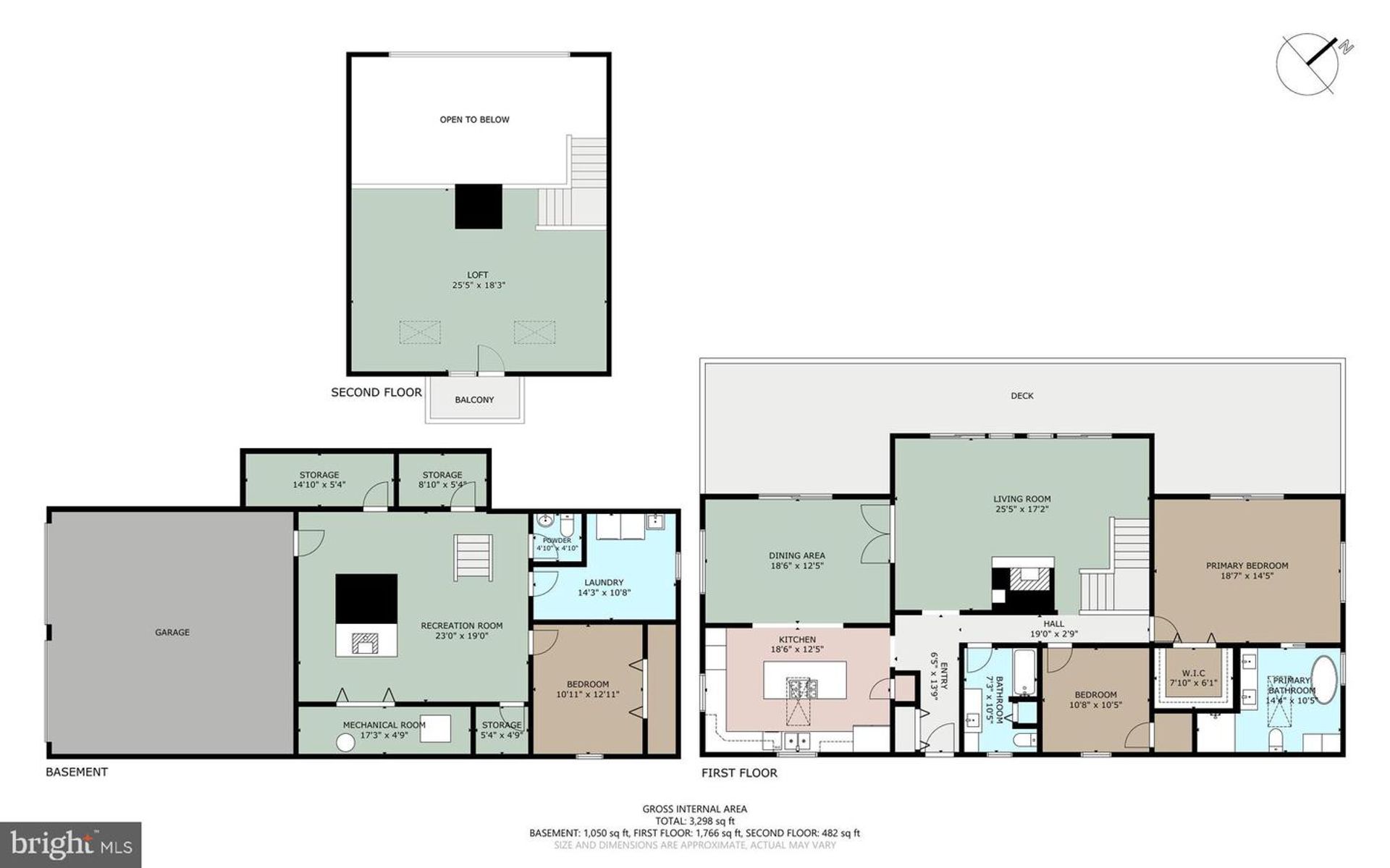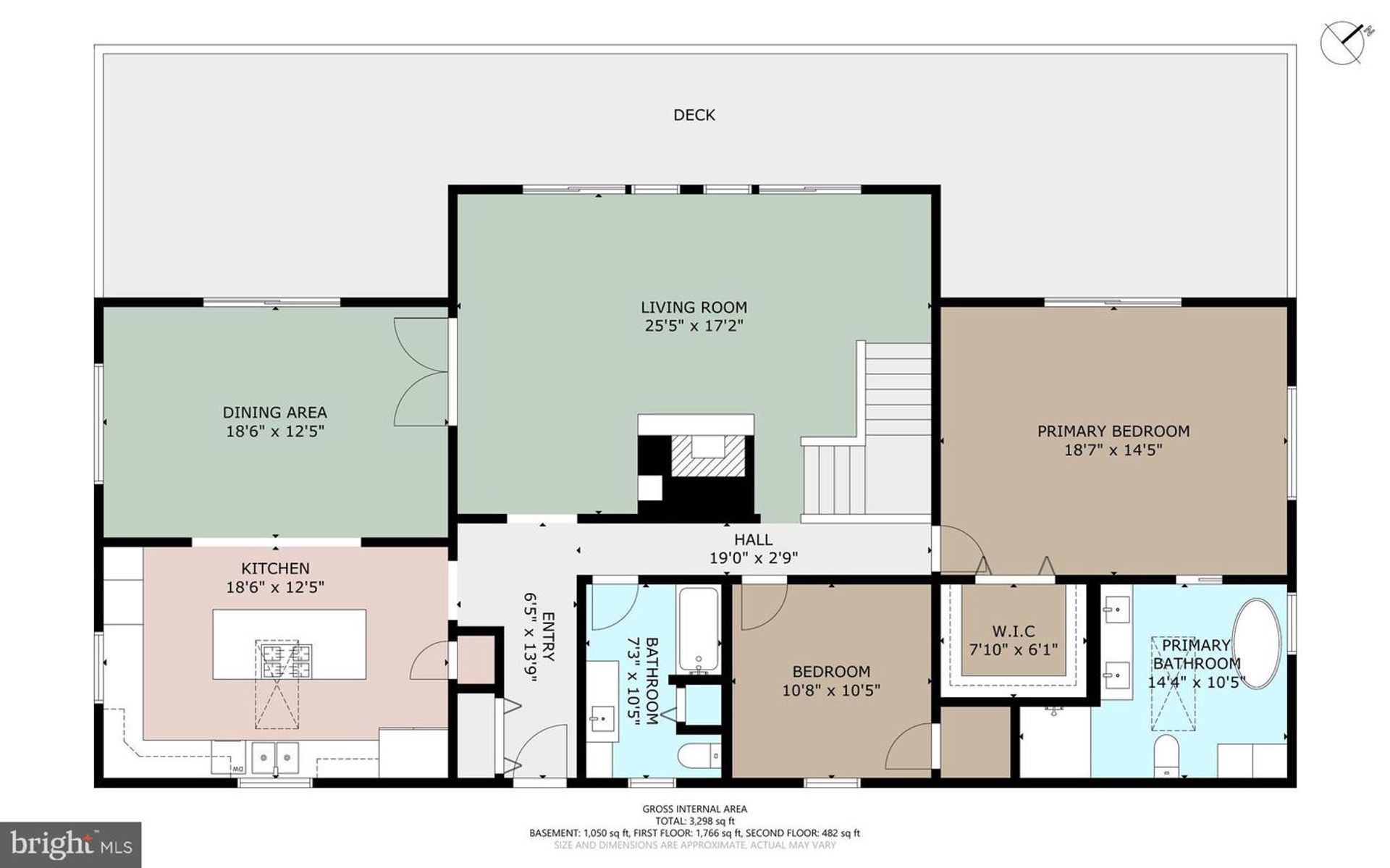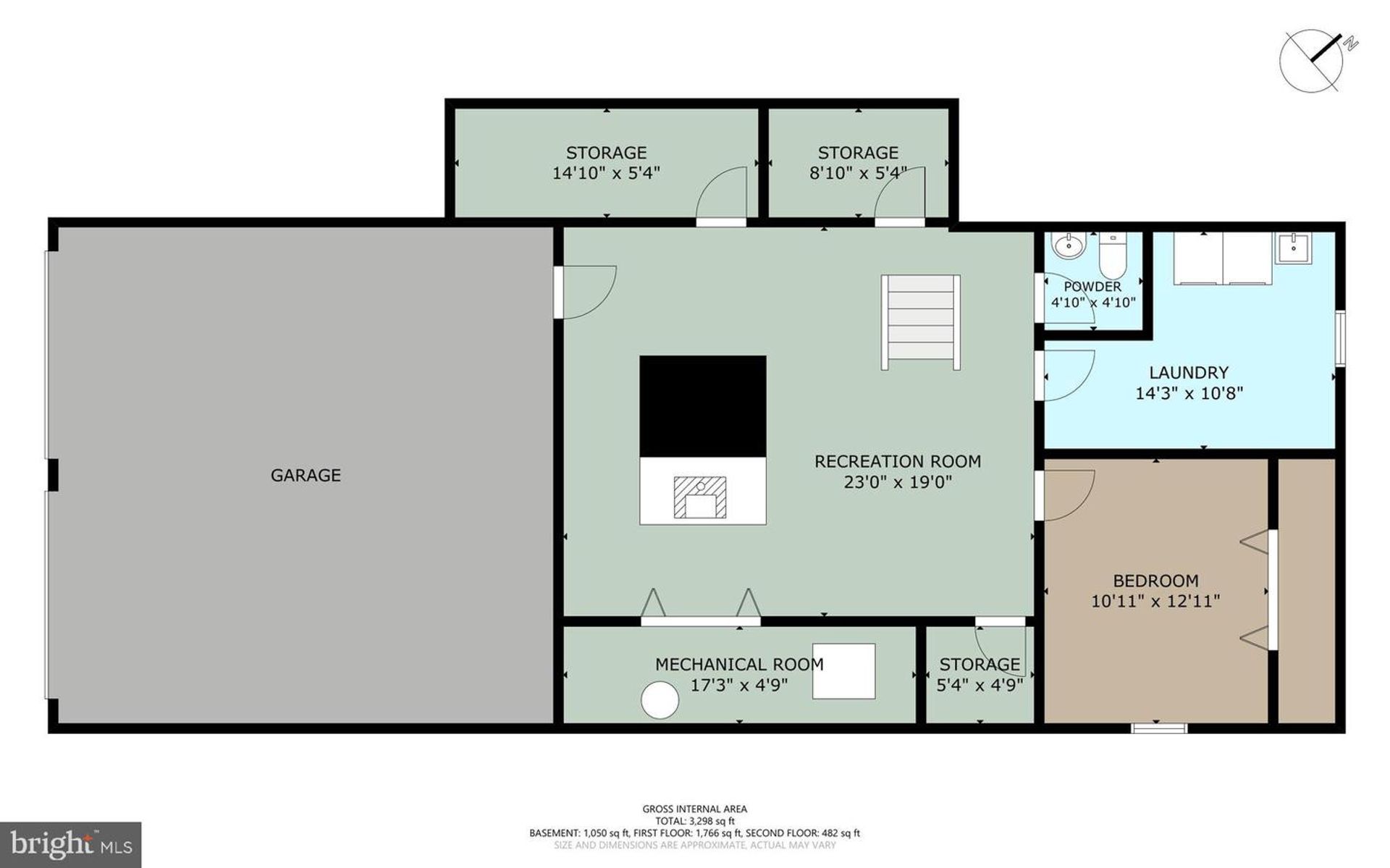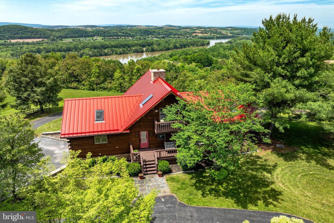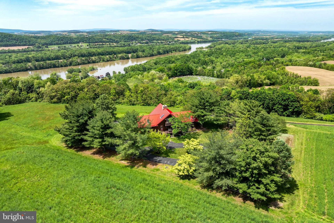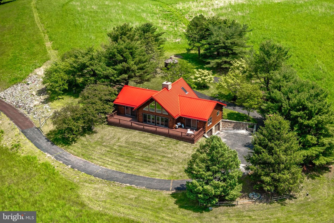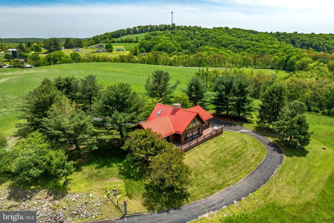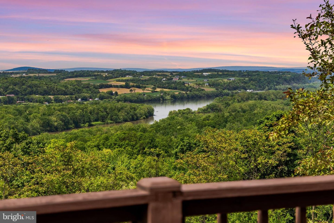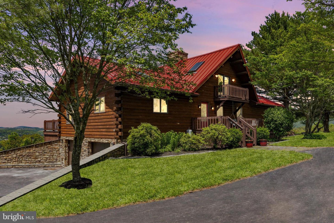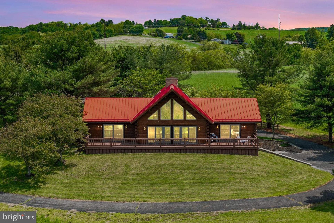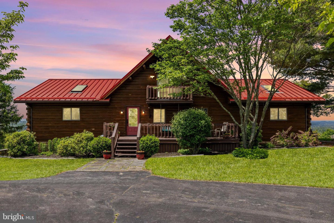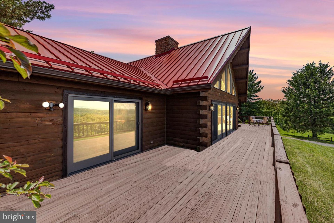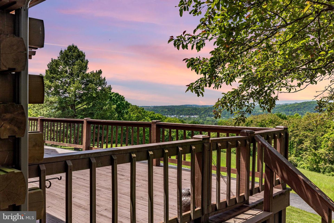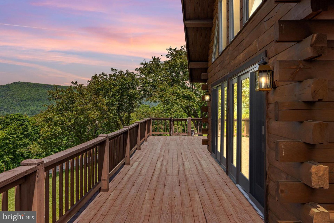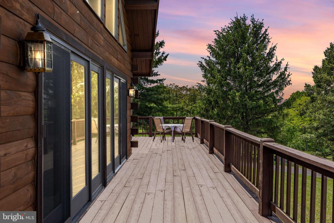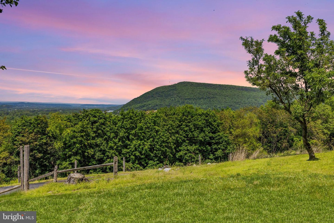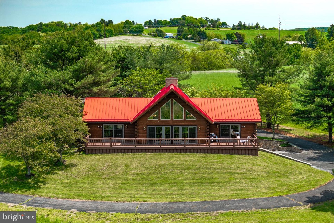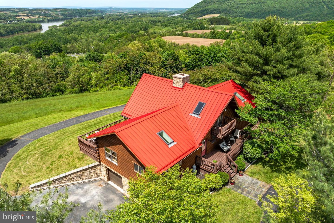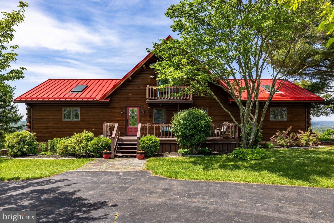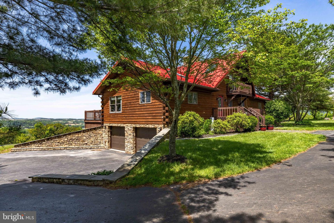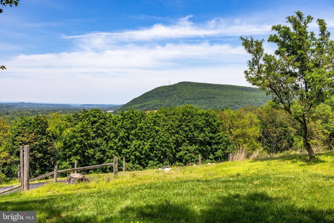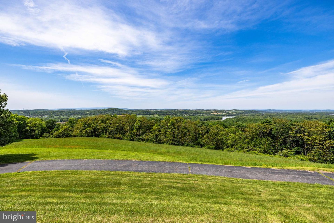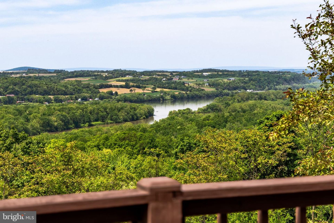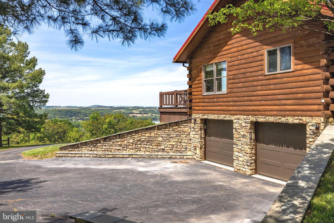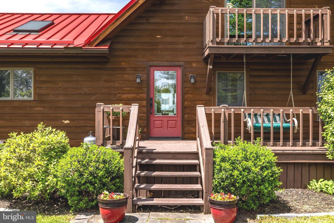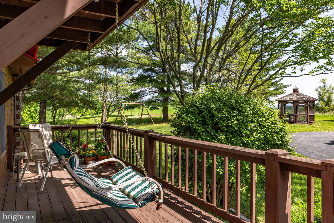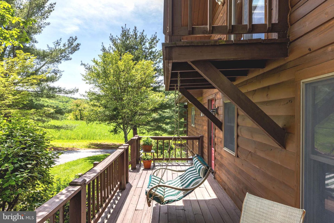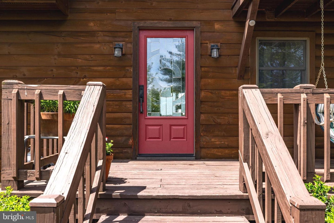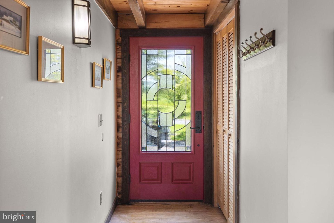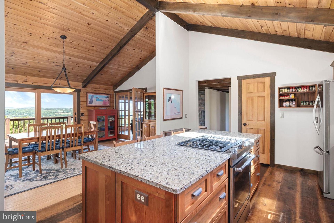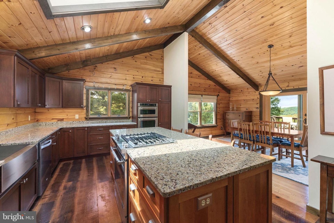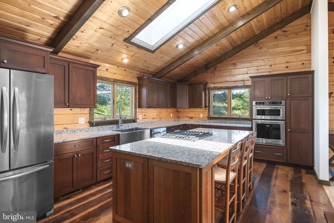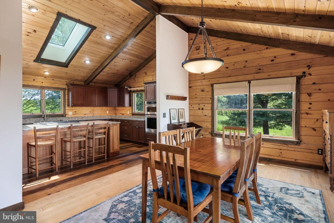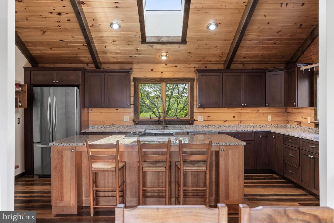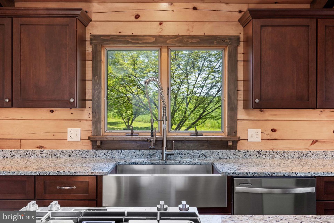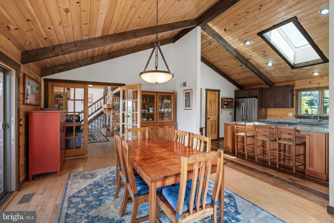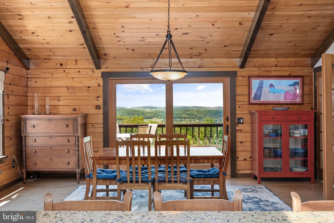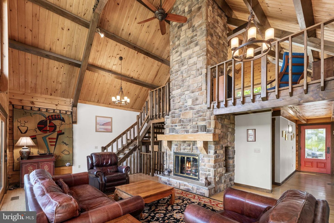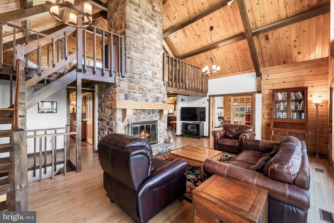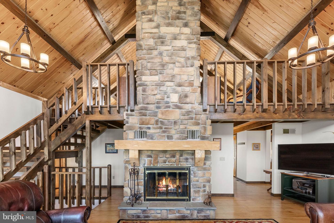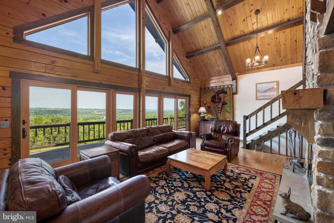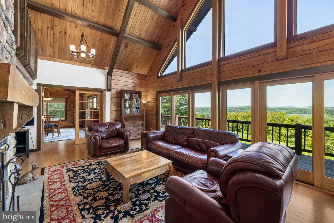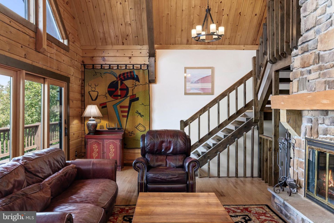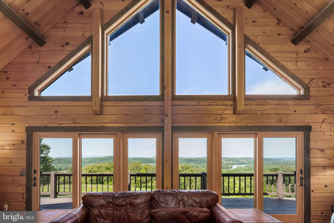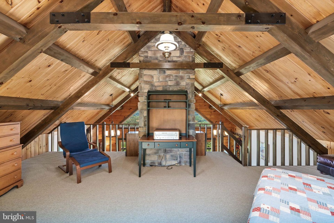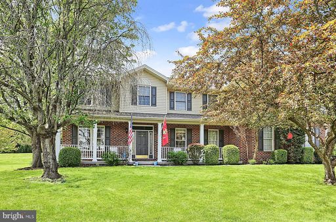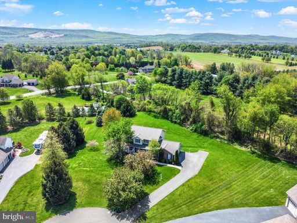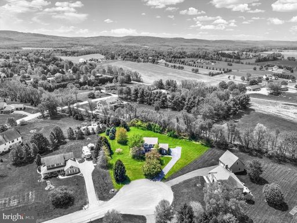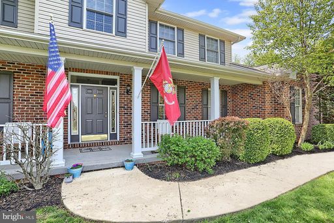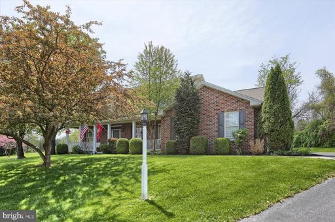- 3 Beds
- 3 Total Baths
- 3,298 sqft
This is a carousel gallery, which opens as a modal once you click on any image. The carousel is controlled by both Next and Previous buttons, which allow you to navigate through the images or jump to a specific slide. Close the modal to stop viewing the carousel.
Property Description
A Rare and Exquisite Susquehanna Valley River view Retreat on 14.86 Acres. Welcome to a truly one-of- a-kind custom log home, perfectly perched to capture panoramic, 5 county views of the majestic Susquehanna River. This private 14.86-acre sanctuary offers peace, serenity, and luxury - all in one breathtaking package. With over 2,200 square feet of thoughtfully designed living space, this 3-bedroom, 2.5-bath home blends rustic charm with a contemporary interior flare. A spacious loft offers flexibility for a potential fourth bedroom, den, or home office. Step onto the welcoming large front porch and enter through a large foyer with storage closets. Around the corner awaits the show-stopping chef's kitchen, featuring handcrafted Dale Wolfe cabinetry, a built-in pantry, soft-close drawers, granite countertops, and a massive island centerpiece. Culinary dreams come alive with 2 ovens, built-in microwave, gas cooktop, and oversized stainless steel sink. The cherry cabinetry adds warmth and richness to the space. Just off the kitchen, the dining room impresses with inviting pine log walls and ceiling, a vaulted ceiling(throughout) and a wall of windows that flood the space with light and views that stretch for miles. Sliding glass doors open to a spacious deck - the perfect spot to enjoy wildlife and quiet mornings. The soaring two-story family room features a vaulted ceiling and a stunning stone-surround wood-burning fireplace with heatilator, creating the heart of the home. Each room in this home is designed to take full advantage of the surrounding natural beauty. The primary suite is a luxurious haven, offering ample space for a sitting area, a large walk-in closet, and a spa-inspired ensuite bath with dual vanity, soaking tub, tile shower, and new flooring. An additional bedroom and a stylish guest bathroom with updated vanity and tile floors complete the main level. Upstairs, the loft space overlooks the main living area and provides the perfect nook for a study, reading area, or creative retreat. The finished lower level includes a 3rd bedroom which could also be used as a home office, craft room/ guest space. A large laundry room, ample storage, utility room all surround the lower level. The center focal point of the finished lower level is a sitting area or entertaining space which features a cozy wood- burning stove. Recently updated with new LED lighting and luxury vinyl plank flooring. Additional features include: Reclaimed wide-plank wood flooring throughout the upstairs main area of the home along with hardwood flooring in remaining areas All new Anderson sliding glass doors Recent standing seam metal roof by Weather Proof Roofing New Water Furniture geo-thermal heating/cooling system for top-tier efficiency Whole house water filtration and new pressure tank Oversized 2-car garage with new insulated doors This property is more than just a home - it's a lifestyle. Tucked away yet still close to modern conveniences, this is your opportunity to own a rare gem with unmatched views, privacy, and craftsmanship.
Line Mountain
Property Highlights
- Annual Tax: $ 4579.0
- Cooling: Central A/C
- Fireplace Count: 2 Fireplaces
- Garage Count: 2 Car Garage
- Heating Fuel Type: Geothermal
- Heating Type: Forced Air
- Sewer: Septic
- Water: Well
- Region: Central Pa
Similar Listings
The listing broker’s offer of compensation is made only to participants of the multiple listing service where the listing is filed.
Request Information
Yes, I would like more information from Coldwell Banker. Please use and/or share my information with a Coldwell Banker agent to contact me about my real estate needs.
By clicking CONTACT, I agree a Coldwell Banker Agent may contact me by phone or text message including by automated means about real estate services, and that I can access real estate services without providing my phone number. I acknowledge that I have read and agree to the Terms of Use and Privacy Policy.
