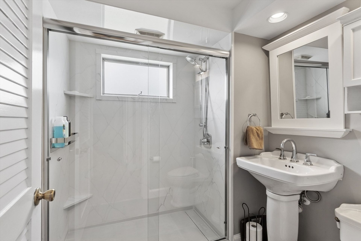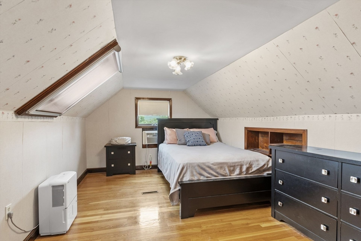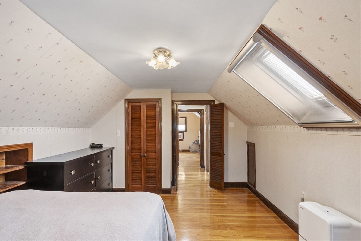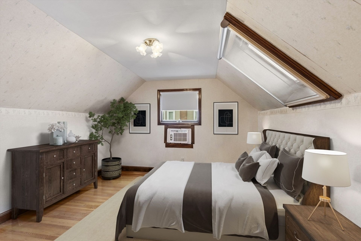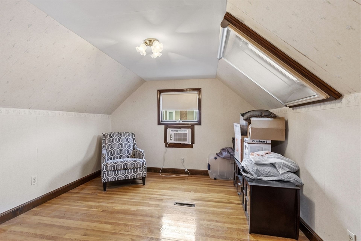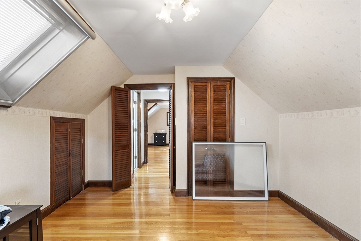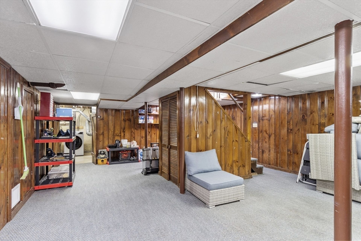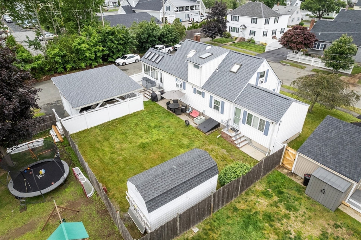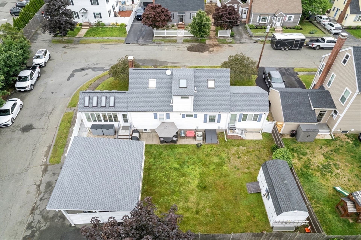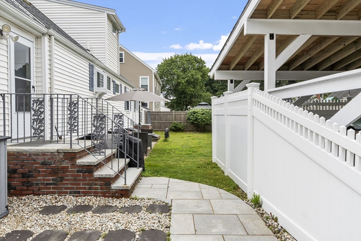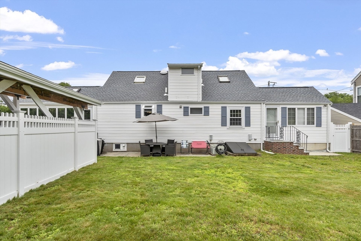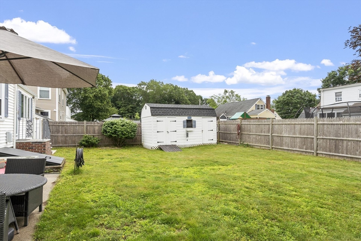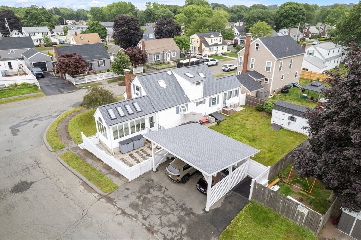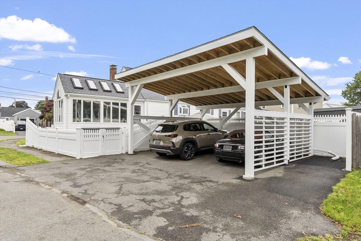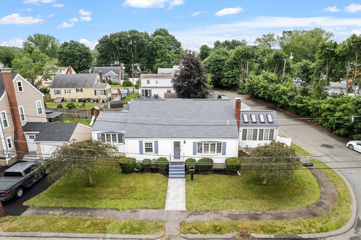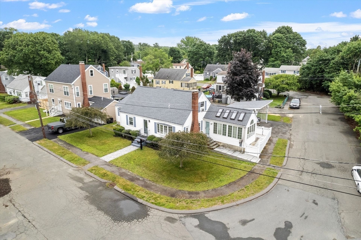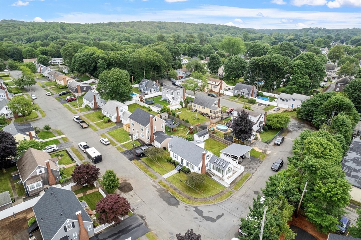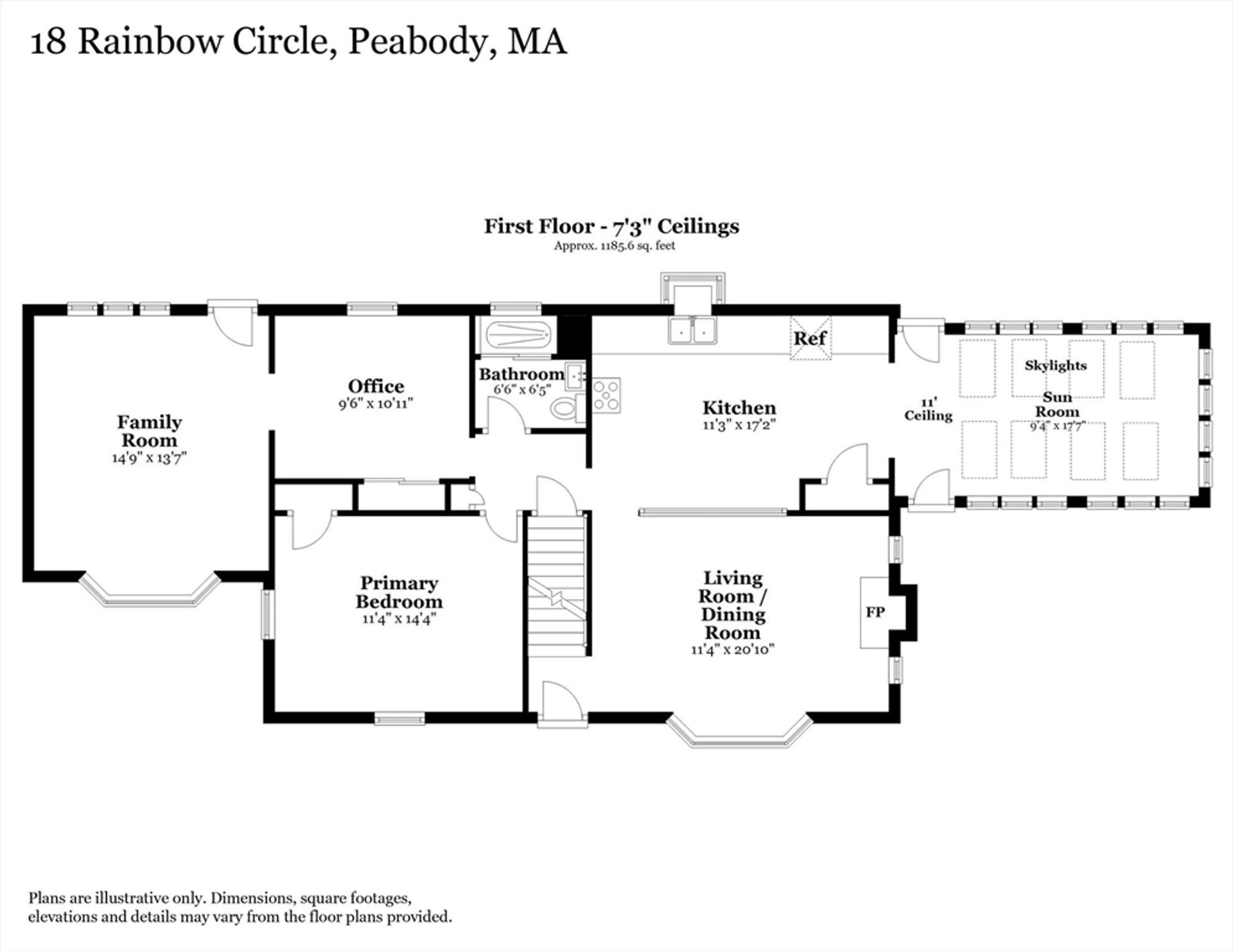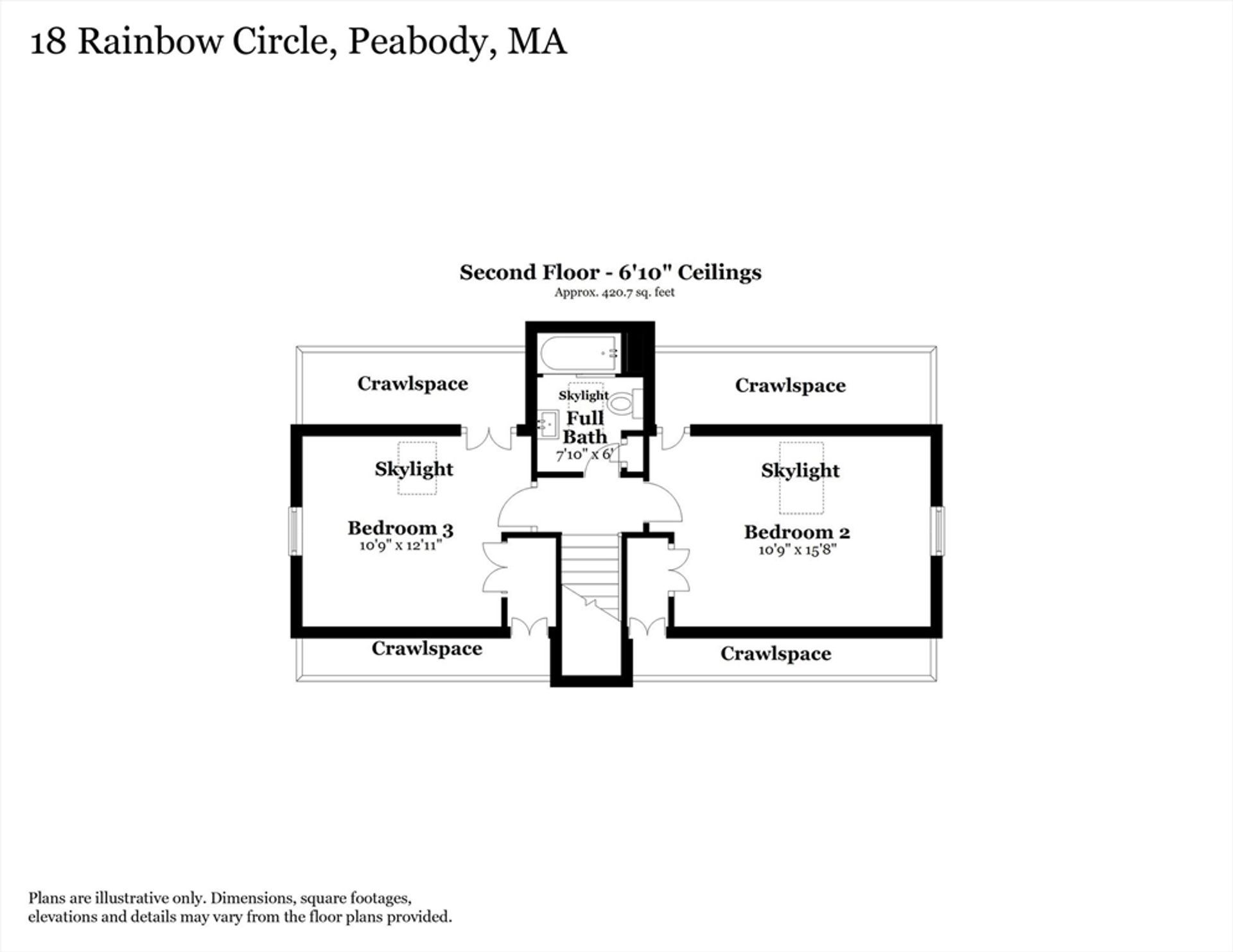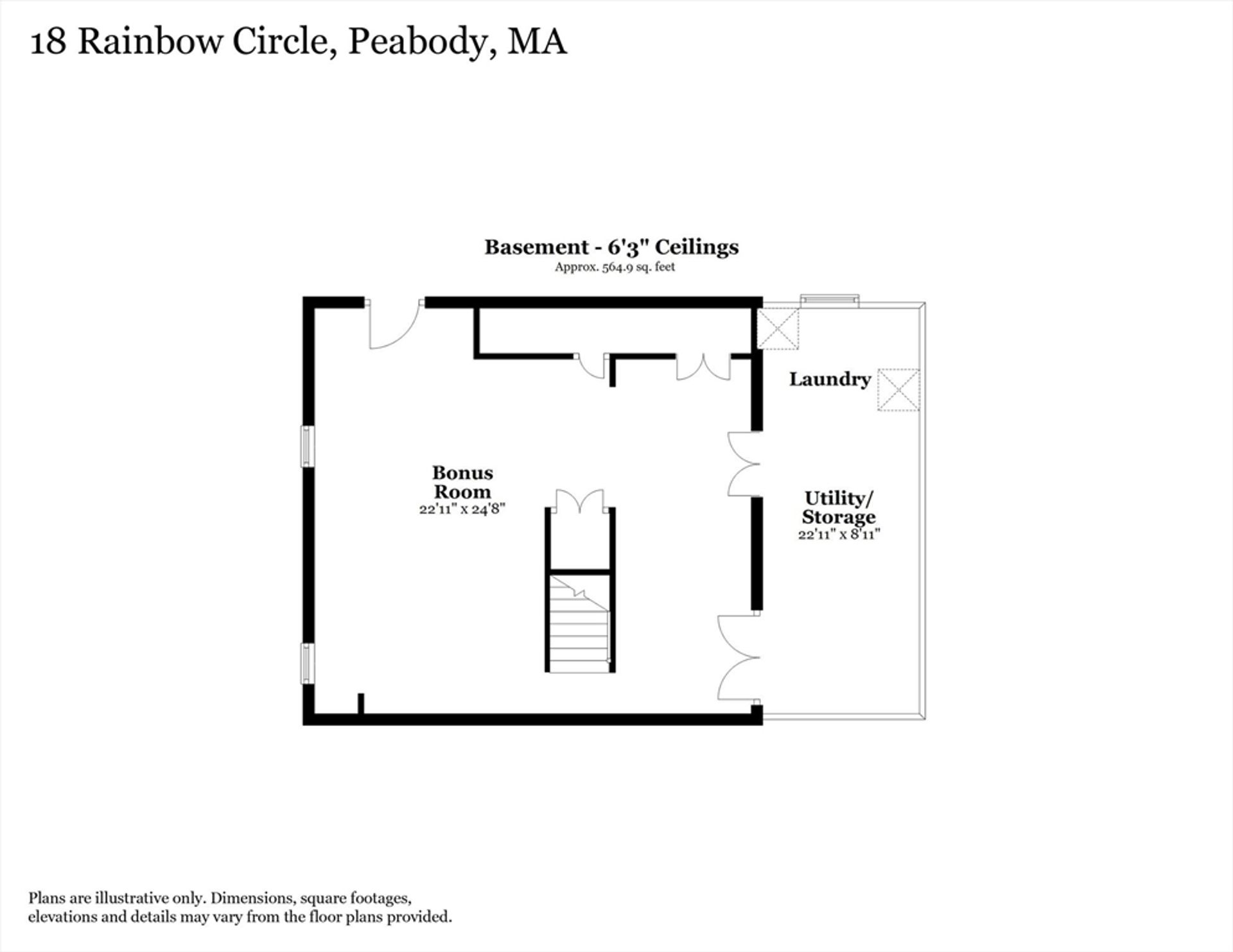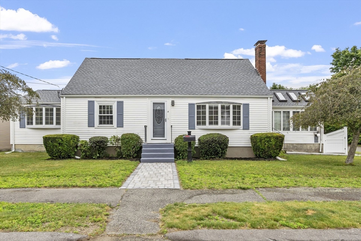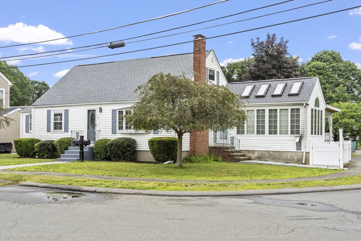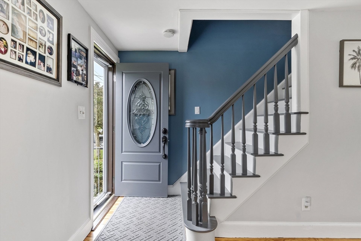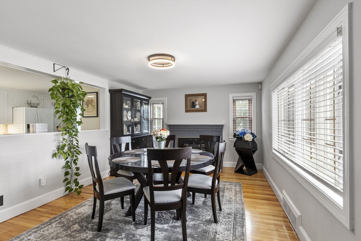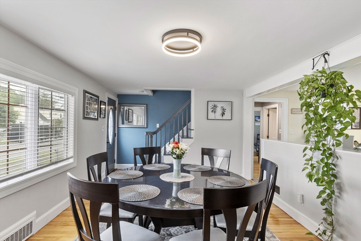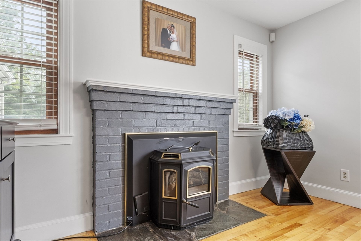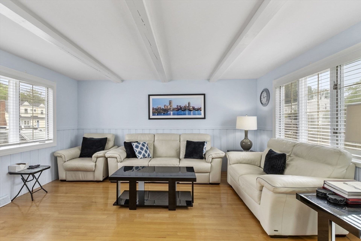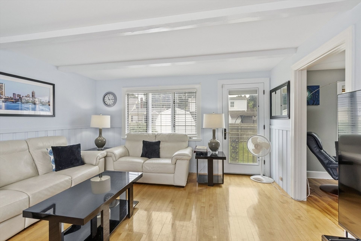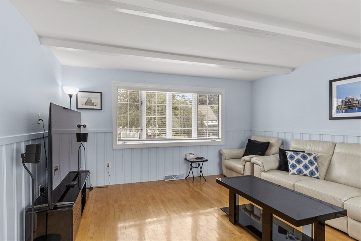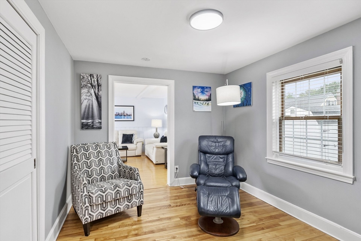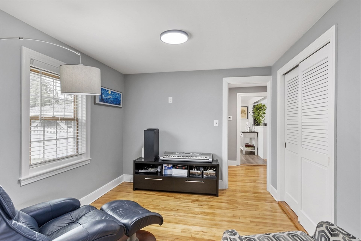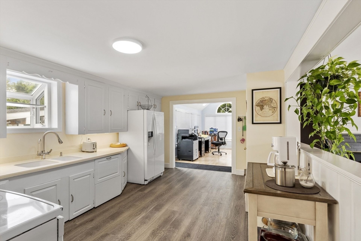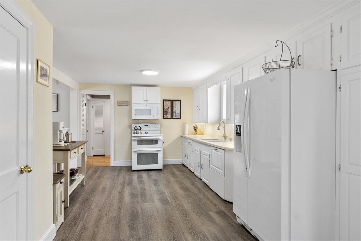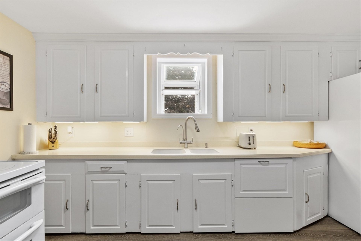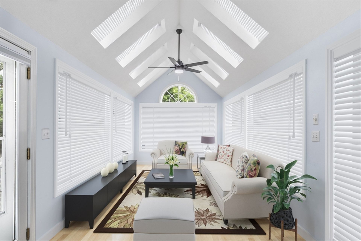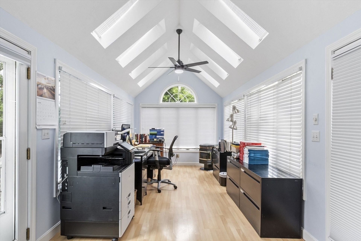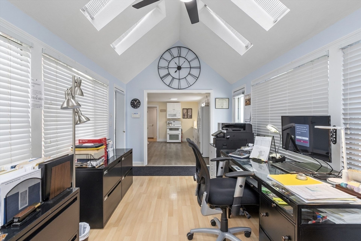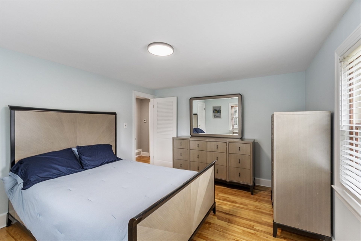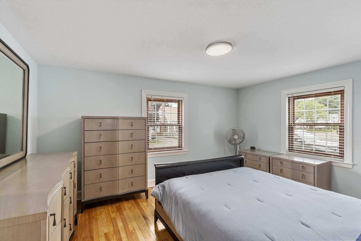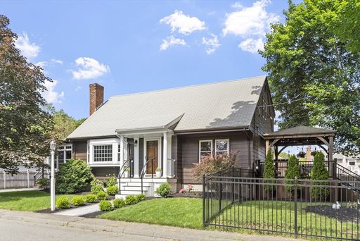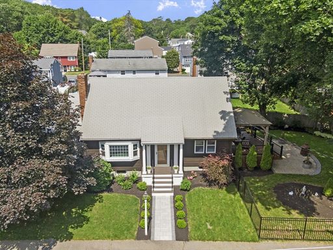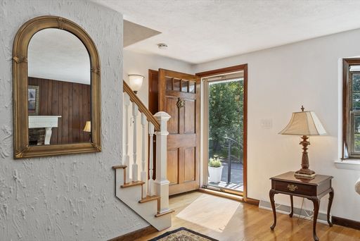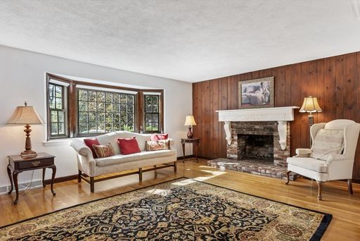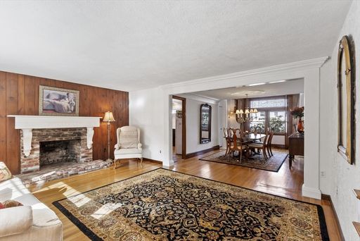- 3 Beds
- 2 Total Baths
- 2,250 sqft
This is a carousel gallery, which opens as a modal once you click on any image. The carousel is controlled by both Next and Previous buttons, which allow you to navigate through the images or jump to a specific slide. Close the modal to stop viewing the carousel.
Property Description
Classic Cape on a Corner Lot in One of South Peabody's Most Sought-After Neighborhoods! This inviting home welcomes you into a flexible space that functions as either a dining or living room, complete with hardwood floors, a pellet stove, and a sunny bow window. The spacious kitchen opens seamlessly into a stunning sunroom, where multiple skylights and hardwood floors create a warm, light-filled retreat that brings the outdoors in. The first floor also offers a family room with hardwood floors and a bay window, a primary bedroom, a home office, and a full bath-perfect for comfortable everyday living. Upstairs, you'll find two generous bedrooms, each with hardwood floors and skylights, plus a convenient bath. Need more room to spread out? The finished lower level bonus room makes a great playroom, home gym, or media space. Outside, enjoy a newly built two-car carport, a fully fenced level yard, and a storage shed. Located on a corner lot that leads to a dead-end street.
Property Highlights
- Annual Tax: $ 5802.0
- Cooling: Central A/C
- Fireplace Count: 2 Fireplaces
- Garage Count: 2 Car Garage
- Heating Type: Forced Air
- Sewer: Public
- Water: City Water
- Region: CENTRAL NEW ENGLAND
- Middle School: Higgins
- High School: Pvmhs
Similar Listings
The listing broker’s offer of compensation is made only to participants of the multiple listing service where the listing is filed.
Request Information
Yes, I would like more information from Coldwell Banker. Please use and/or share my information with a Coldwell Banker agent to contact me about my real estate needs.
By clicking CONTACT, I agree a Coldwell Banker Agent may contact me by phone or text message including by automated means about real estate services, and that I can access real estate services without providing my phone number. I acknowledge that I have read and agree to the Terms of Use and Privacy Policy.
