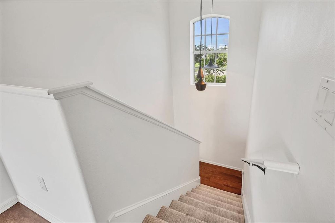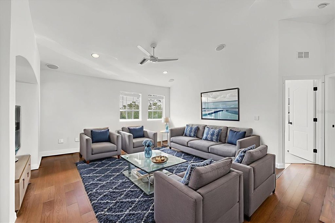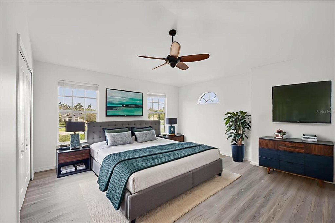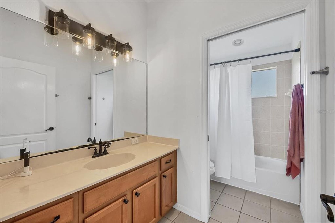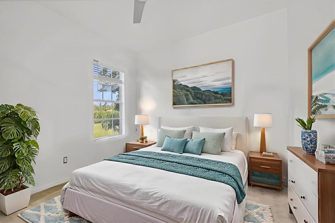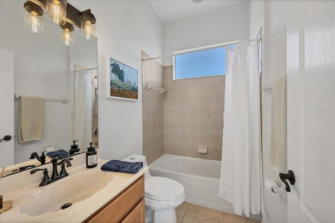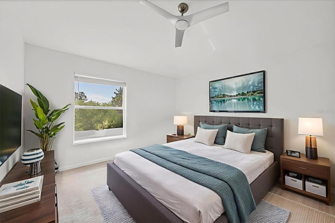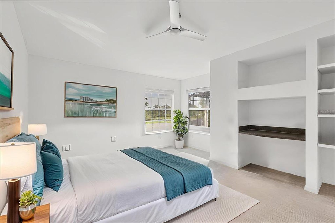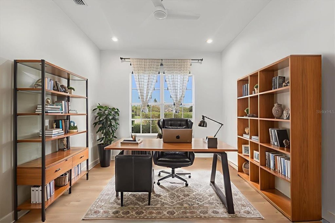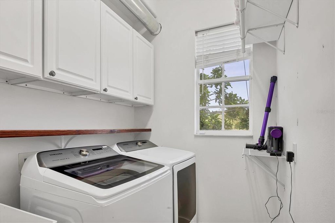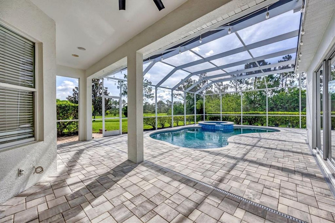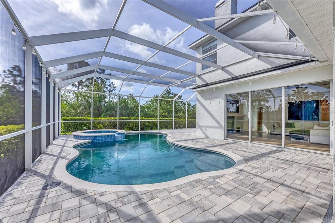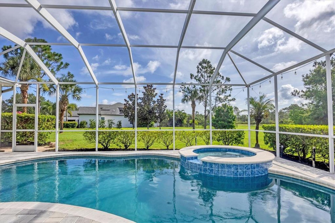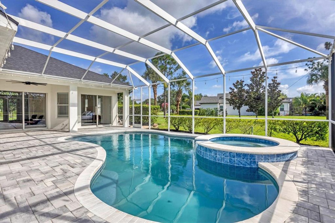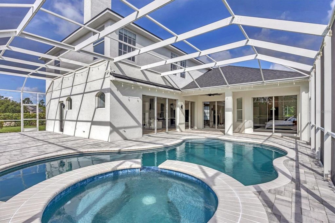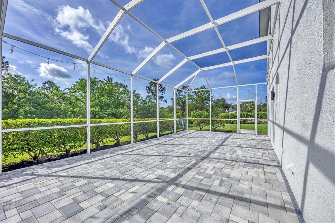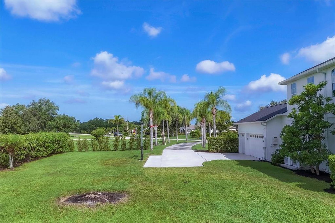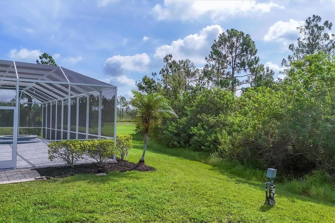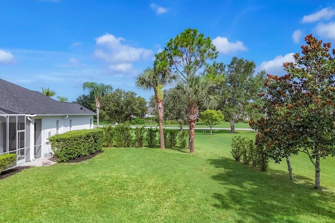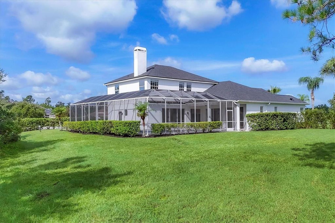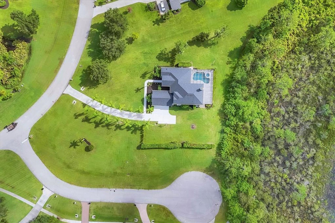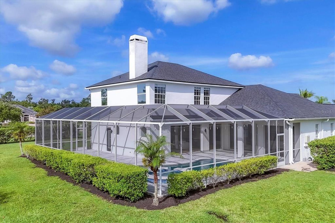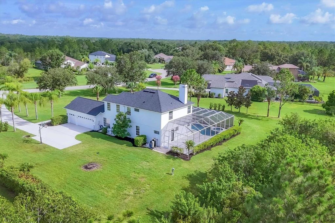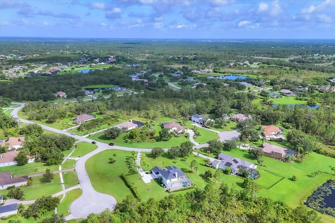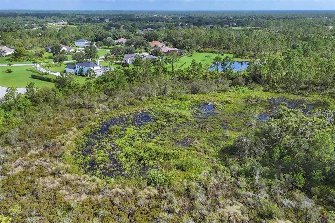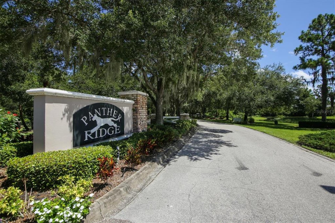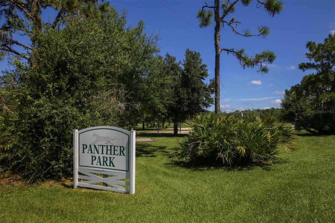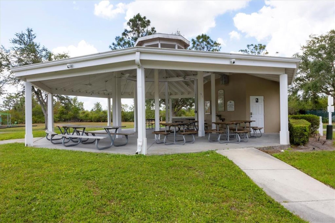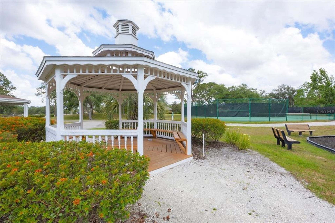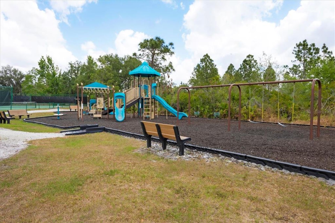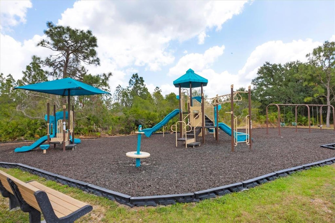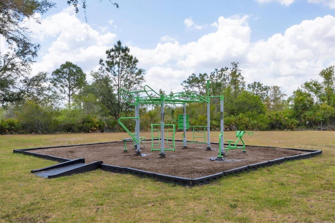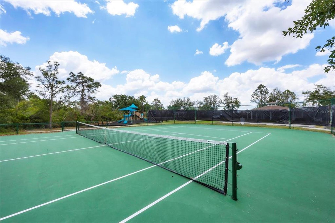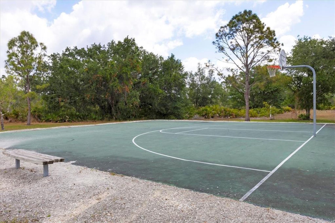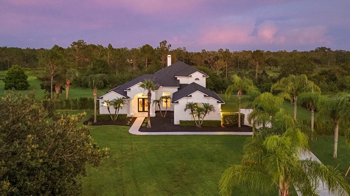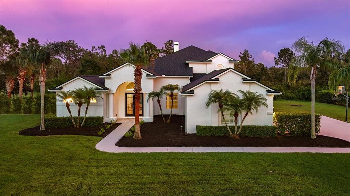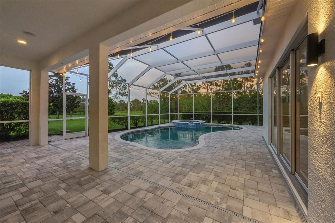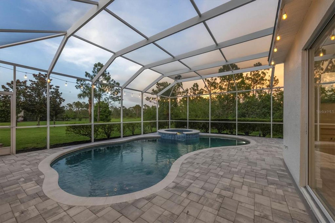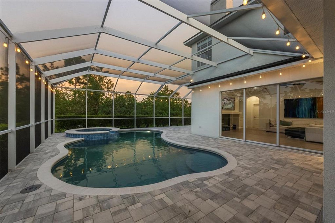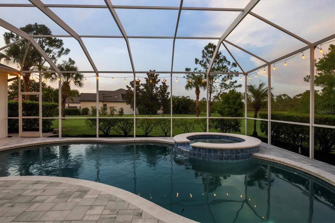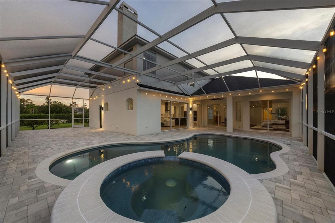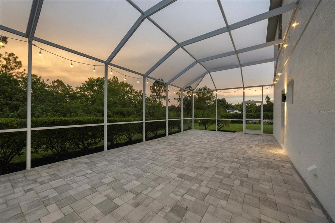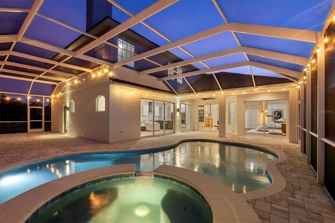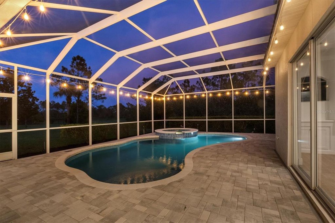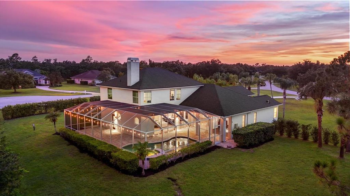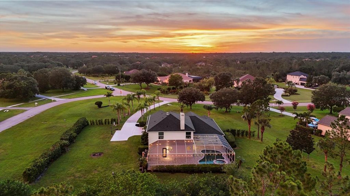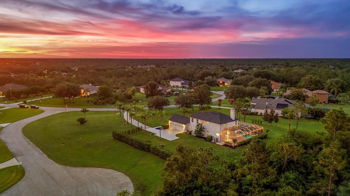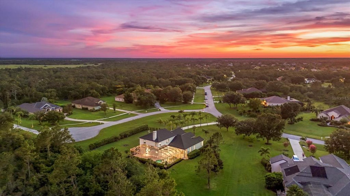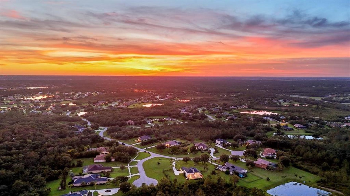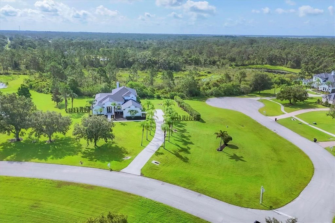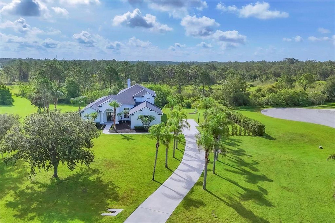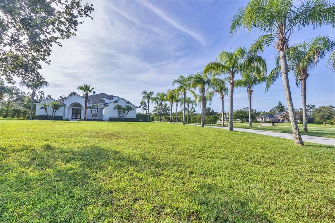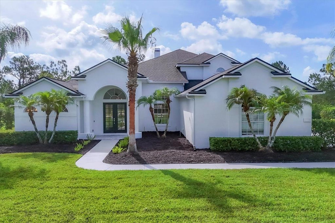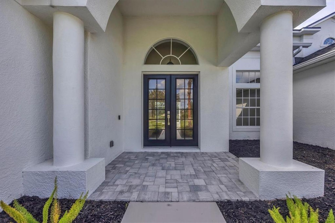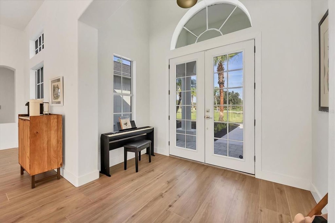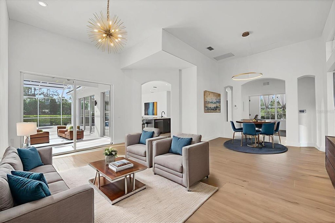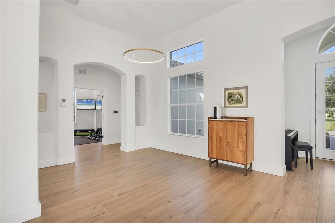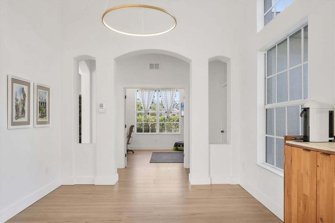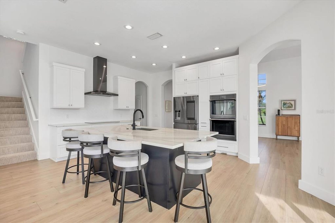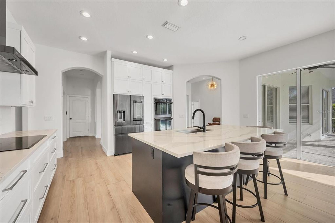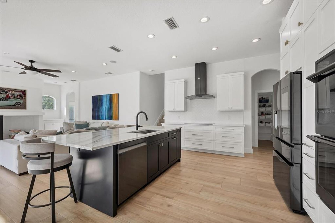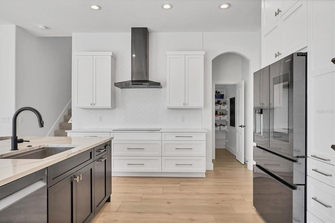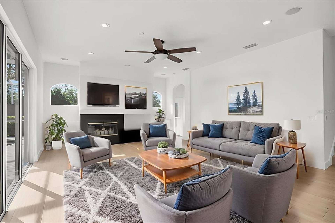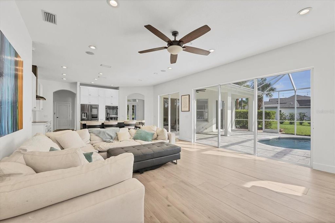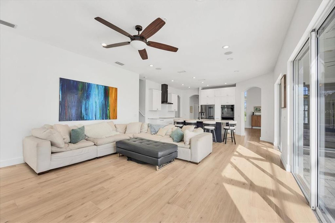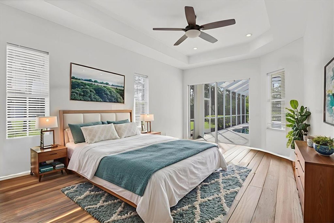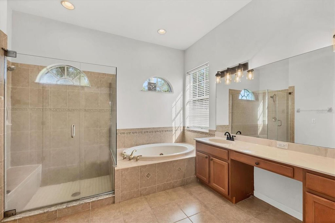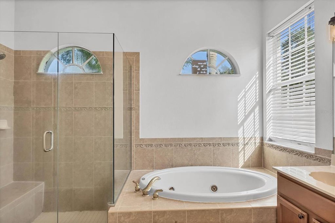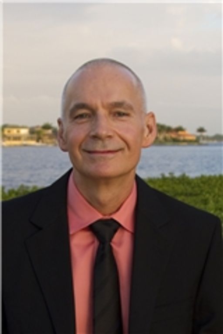- 5 Beds
- 3 Total Baths
- 3,605 sqft
This is a carousel gallery, which opens as a modal once you click on any image. The carousel is controlled by both Next and Previous buttons, which allow you to navigate through the images or jump to a specific slide. Close the modal to stop viewing the carousel.
Property Description
One or more photo(s) has been virtually staged. Welcome to your dream home, perfectly situated on a beautiful 1.34-acre corner lot that backs to protected wetlands, offering unmatched privacy, serene natural views, and room to roam. This spacious, thoughtfully designed home provides the perfect blend of functionality, comfort, and elegance-ideal for modern families, multigenerational living, and those who love to entertain. Step inside and immediately feel at home. The main floor features a private primary suite with generous space, natural light, and a relaxing layout. Also on the main level, you'll find a versatile den or home office, a guest bedroom, and a full bath, making it ideal for guests or aging-in-place living. At the heart of the home is a chef-inspired kitchen designed for both everyday living and special occasions. It features a large cooktop, custom vent hood, double ovens, and an oversized center island that can easily handle holiday baking, casual dining, and everything in between. The open-concept layout connects the kitchen seamlessly to the living and dining spaces, allowing you to cook, host, and relax in one beautiful, flowing area. Upstairs, you'll find three spacious bedrooms, another full bathroom, and a large bonus room that's perfect for a home theater, playroom, game room, or teen retreat. It's a versatile space that grows with your lifestyle needs. Step outside to your own private backyard paradise. The newly renovated pool and paver deck are truly the centerpiece for summer and family fun, offering the perfect space to relax, cool off, or entertain guests. There's plenty of open space for play, gardening, or pets. Car enthusiasts, hobbyists, and outdoor lovers will appreciate the spacious three-car garage, with ample room to park vehicles, store gear, or even house your boat and jet skis. The electrical panel is prewired with a dedicated junction outlet, allowing you to easily connect the existing generator during storms or power outages-an essential Florida feature. Recent upgrades include a fully renovated pool and paver deck (2025), new entry pavers (2025), fresh interior paint (2025) and exterior paint (2021), a newer roof (2021), dual AC units (2023) with a transferable 8.5-year warranty on parts and labor, and a beautifully updated kitchen (2021) - all contributing to peace of mind and lasting value." "Some photos have been virtually staged to help visualize how different furniture -or even your own- might look in the space."
Property Highlights
- Annual Tax: $ 6520.0
- Cooling: Central A/C
- Garage Count: 3 Car Garage
- Pool Description: Pool
- Sewer: Septic
- Water: Well
- Region: FLORIDA
- Primary School: Robert E Willis Elementary
- Middle School: Nolan Middle
- High School: Lakewood Ranch High
The listing broker’s offer of compensation is made only to participants of the multiple listing service where the listing is filed.
Request Information
Yes, I would like more information from Coldwell Banker. Please use and/or share my information with a Coldwell Banker agent to contact me about my real estate needs.
By clicking CONTACT, I agree a Coldwell Banker Agent may contact me by phone or text message including by automated means about real estate services, and that I can access real estate services without providing my phone number. I acknowledge that I have read and agree to the Terms of Use and Privacy Policy.
