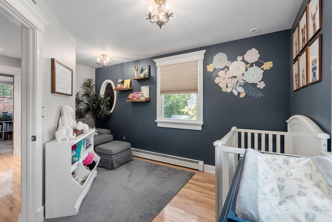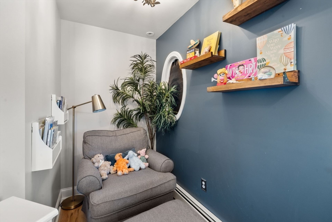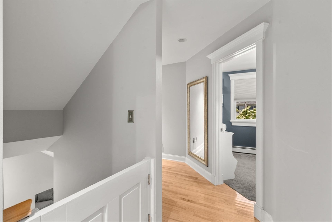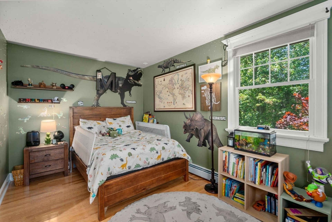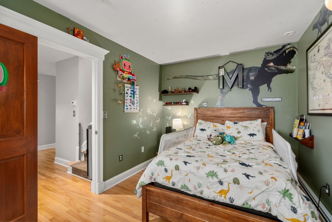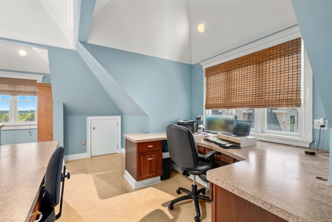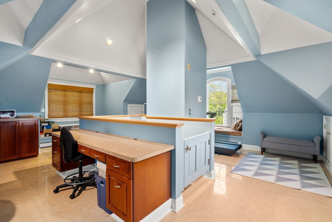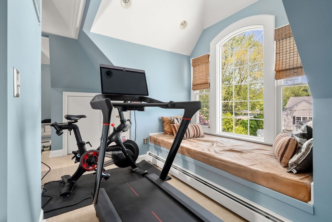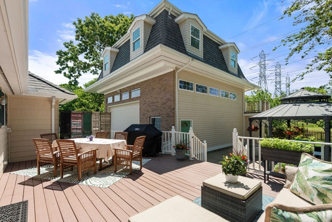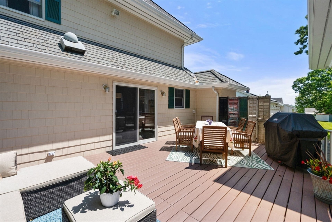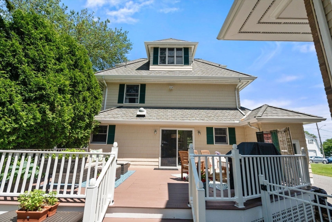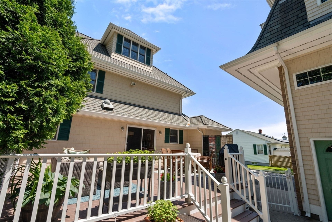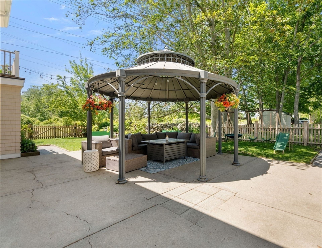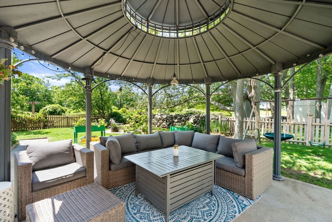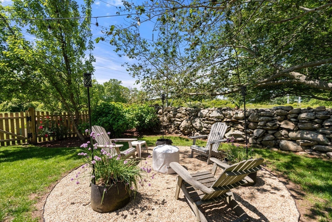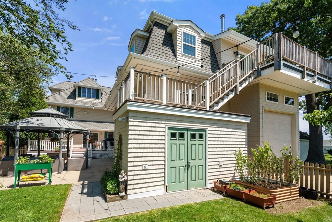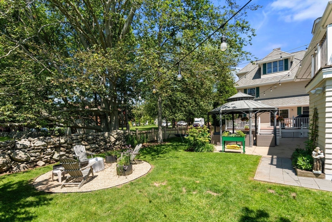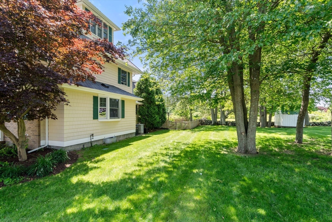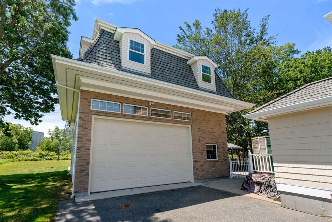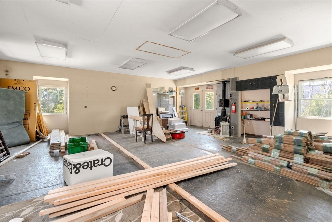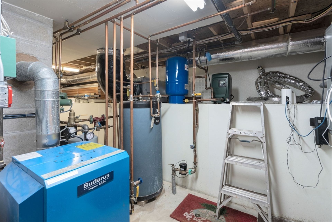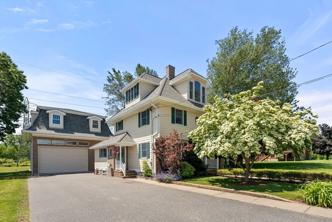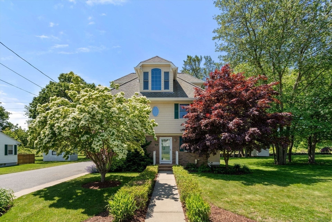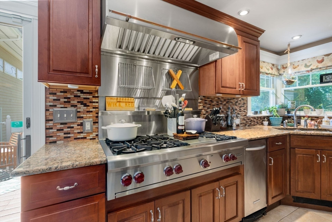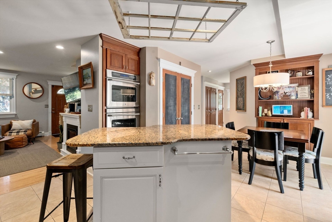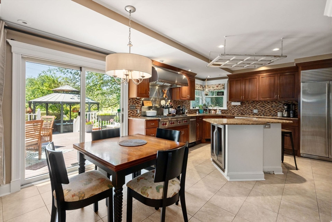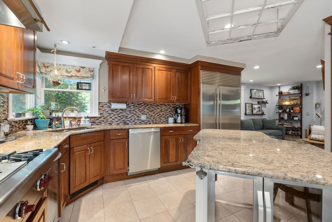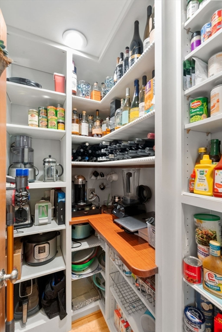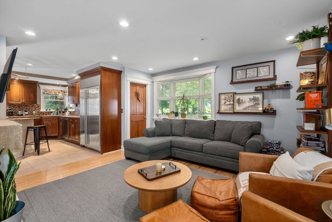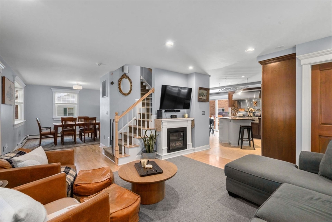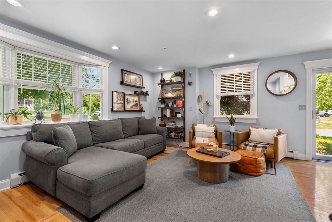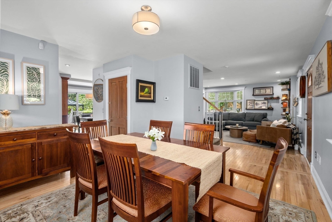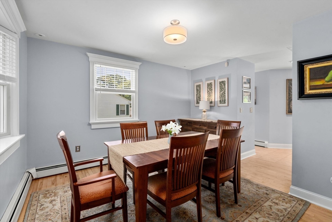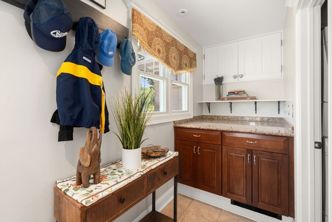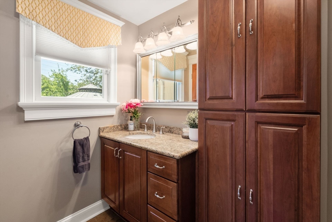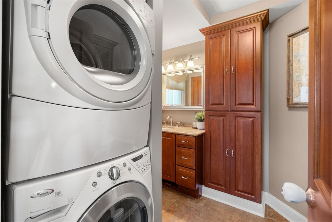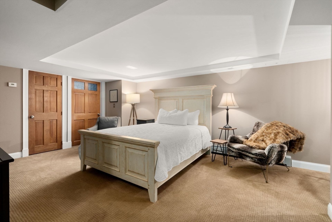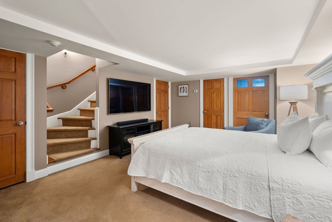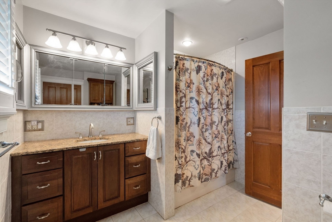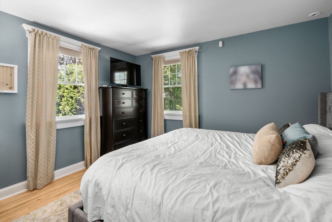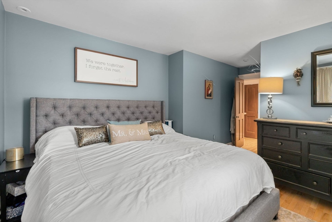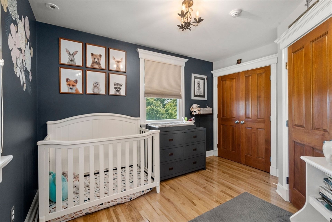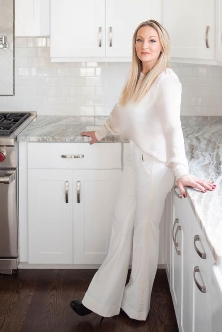- 3 Beds
- 2 Total Baths
- 2,841 sqft
This is a carousel gallery, which opens as a modal once you click on any image. The carousel is controlled by both Next and Previous buttons, which allow you to navigate through the images or jump to a specific slide. Close the modal to stop viewing the carousel.
Property Description
Originally built as a contractor's personal residence, this exceptional 4-level home was constructed w/quality & customization in mind! Featuring a 50-yr roof & a spacious 3-car drive-thru garage w/radiant heat & plumbing roughed in, and a large unfinished heated loft - ready for your personal vision. Gourmet kitchen - a chef's dream! Equipped w/WOLF 6-burner range w/ griddle, dbl ovens, Sub-Zero fridge, built-in mini fridge, cherry cabinetry, & pantry. Open-concept layout includes dedicated dining area a 1st floor bath w/ laundry for convenience. 2nd level offers 3 generously sized bedrooms & a full bath. The bright & airy 3rd floor - currently used as an office/fitness space features vaulted ceilings, a built-in window bed, & incredible natural light. Finished LL provides additional living space, ideal for a family room/guest suite. Enjoy outdoor living w/deck, covered gazebo w/lighting, & a cozy fire pit area - your own backyard retreat! A truly one-of-a-kind property!
Property Highlights
- Annual Tax: $ 6949.0
- Cooling: Central A/C
- Garage Count: 3 Car Garage
- Heating Fuel Type: Gas
- Sewer: Private
- Water: City Water
- Region: CENTRAL NEW ENGLAND
- Middle School: Jospeh Case Jr.
- High School: Jospeh Case Sr.
The listing broker’s offer of compensation is made only to participants of the multiple listing service where the listing is filed.
Request Information
Yes, I would like more information from Coldwell Banker. Please use and/or share my information with a Coldwell Banker agent to contact me about my real estate needs.
By clicking CONTACT, I agree a Coldwell Banker Agent may contact me by phone or text message including by automated means about real estate services, and that I can access real estate services without providing my phone number. I acknowledge that I have read and agree to the Terms of Use and Privacy Policy.
