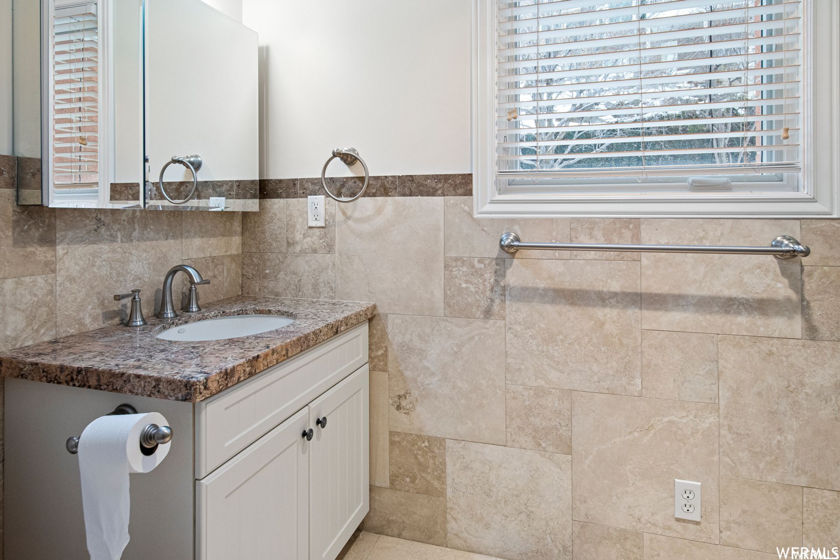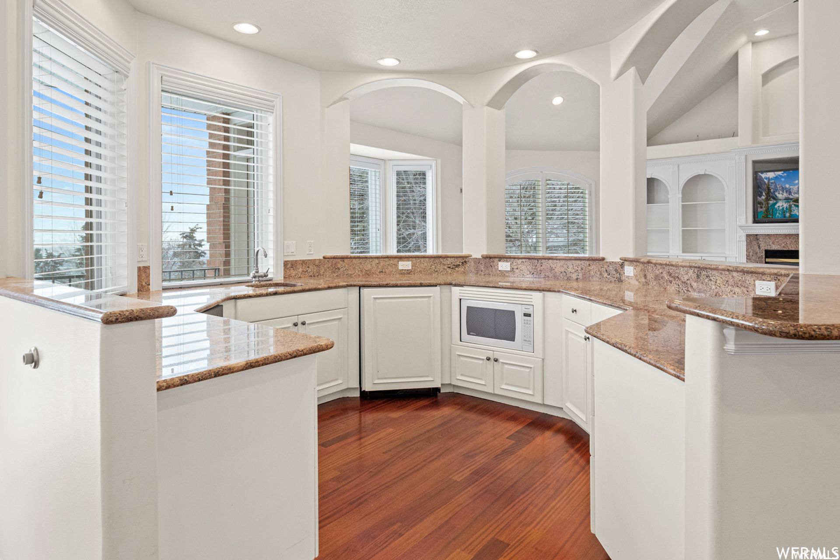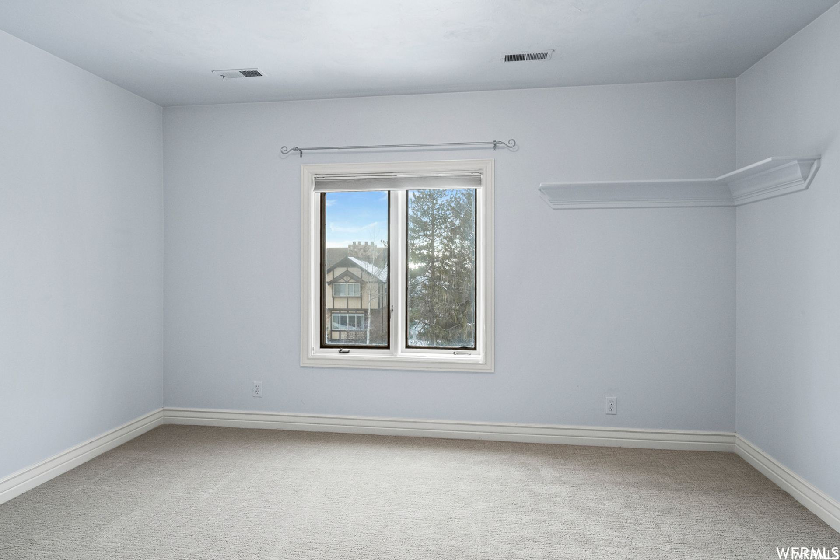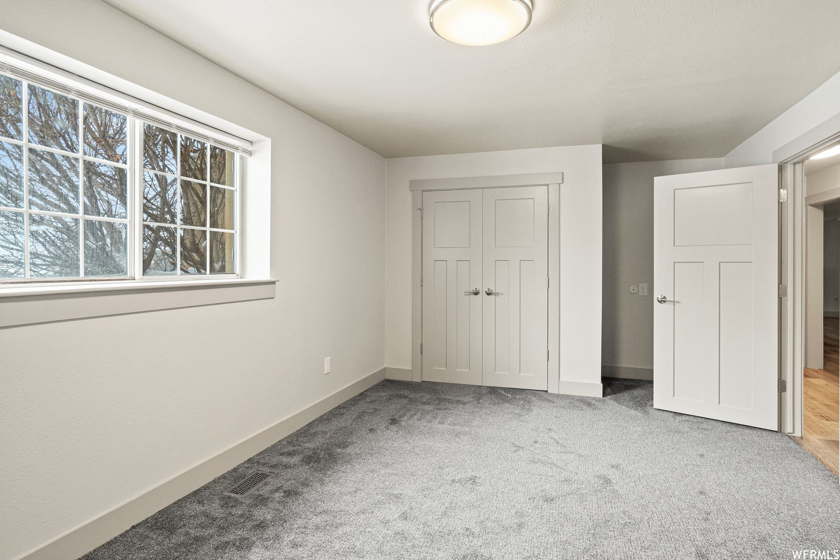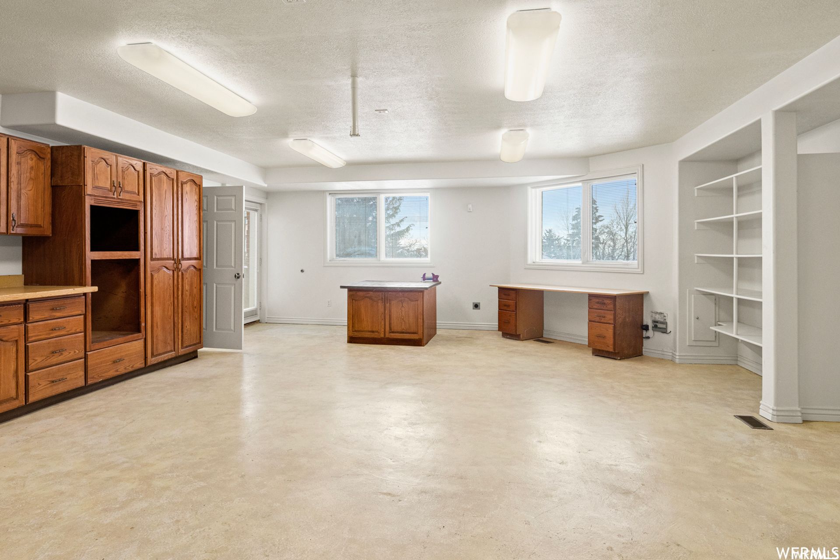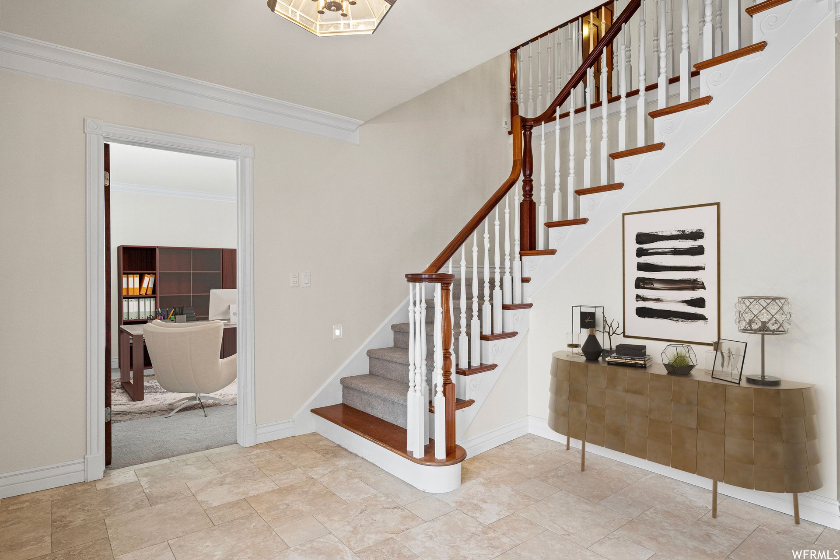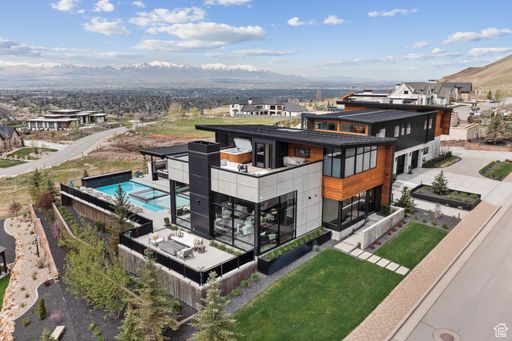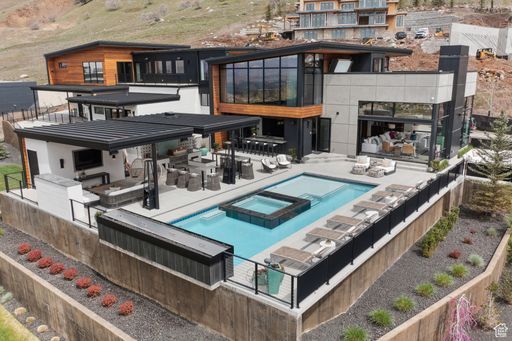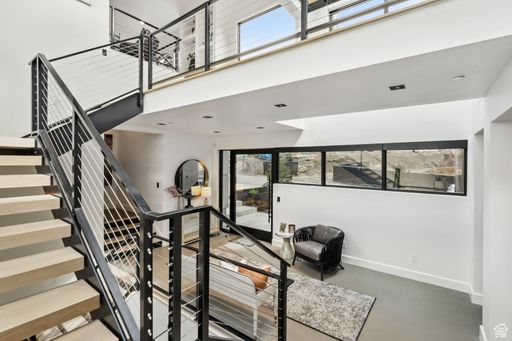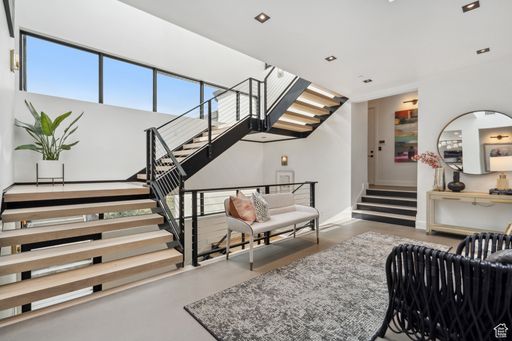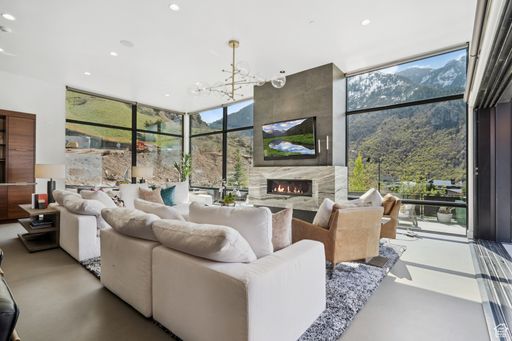- 9 Beds
- 7 Baths
- 9,345 sqft
This is a carousel gallery, which opens as a modal once you click on any image. The carousel is controlled by both Next and Previous buttons, which allow you to navigate through the images or jump to a specific slide. Close the modal to stop viewing the carousel.
Property Description
Welcome Home to Serenity and Relaxation Amidst Breathtaking Mountain, Valley, and Lake Views at your Private Sanctuary. This haven offers a perfect blend of indoor and outdoor living, featuring a full sport court, expansive in-ground pool, hot tub, and a custom redwood gazebo with covered eating and seating areas, including convenient bathroom access off the pool area and large brick equipment shed for yard&home supplies. Step inside to discover large open rooms with Brazilian cherry hardwood floors throughout. The main floor boasts a private office that can easily transform into an exercise or bedroom. The open kitchen is a culinary delight, featuring granite counters, a large island, and high-end appliances including Wolf double ovens, Thermador gas range top with 5 burners, and a Kitchen Aid dishwasher. The oversized family room on the main floor is perfect for gatherings, complete with an extra-large granite snack bar, under-counter refrigerator, microwave, sink, and space for an ice maker. The primary bed/bath suite is a luxurious retreat, complemented by Mountain & Valley Views, a large bath and walk-in closet. Venture to the full walkout/daylight lower level, which boasts 2 separate entrances leading to a large workshop with multiple 220 electrical plugs, guest suite apartment-style living quarters, kitchen has a sink with disposal, microwave, under-counter refrigerator, 220 plug behind cabinets, and second laundry with GE washer/dryer. Within minutes to Tolman Memorial Park, hiking/biking trails, world-class ski resorts, Mueller Park North Canyon, Sessions Canyon, the international airport, recreational facilities, and shopping. The property is equipped with a 2 Weber water connection system, 2 sewer lines, 2 culinary water connects & a 5 zoned heating system.Recent Upgrades include New Stucco 2023,Three Station Unify/'WiFi Newly Installed 2021-Uses Comcast Business Cable, rain gutters with leaf guards, upgraded insulation, solar panel attic fans, and a new 50-year roof in 2012 enhance the home's efficiency. The pavered driveway leads to an epoxy garage floor with extensive upgraded cabinets, a workbench, and a 220 electrical charging plug. The sale includes Tax ID # 04-051-0011. Seller financing is possible with a $900,000 down payment @4.99% interest. Some photos are virtually staged.Buyer to verify all information, and square footage measured by an independent third party.Parcel 04-051-0011 is associated with address 1537 Vineyard Dr and is sold with Parcel 04-053-0012, 1549 Vineyard Dr.
Property Highlights
- Annual Tax: $ 7168.0
- Sewer: Public
- Garage Count: 3 Car Garage
- Pool Description: Pool
- Cooling: Central A/C
- Fireplace Count: 4+ Fireplaces
- Heating Type: Forced Air
- Region: UTAH
- Primary School: Oak Hills
- Middle School: Millcreek
- High School: Bountiful
- Buyer’s Brokerage Compensation (Percentage): 3%
Similar Listings
The listing broker’s offer of compensation is made only to participants of the multiple listing service where the listing is filed.
Request Information
Yes, I would like more information from Coldwell Banker. Please use and/or share my information with a Coldwell Banker agent to contact me about my real estate needs.
By clicking CONTACT, I agree a Coldwell Banker Agent may contact me by phone or text message including by automated means about real estate services, and that I can access real estate services without providing my phone number. I acknowledge that I have read and agree to the Terms of Use and Privacy Policy.











