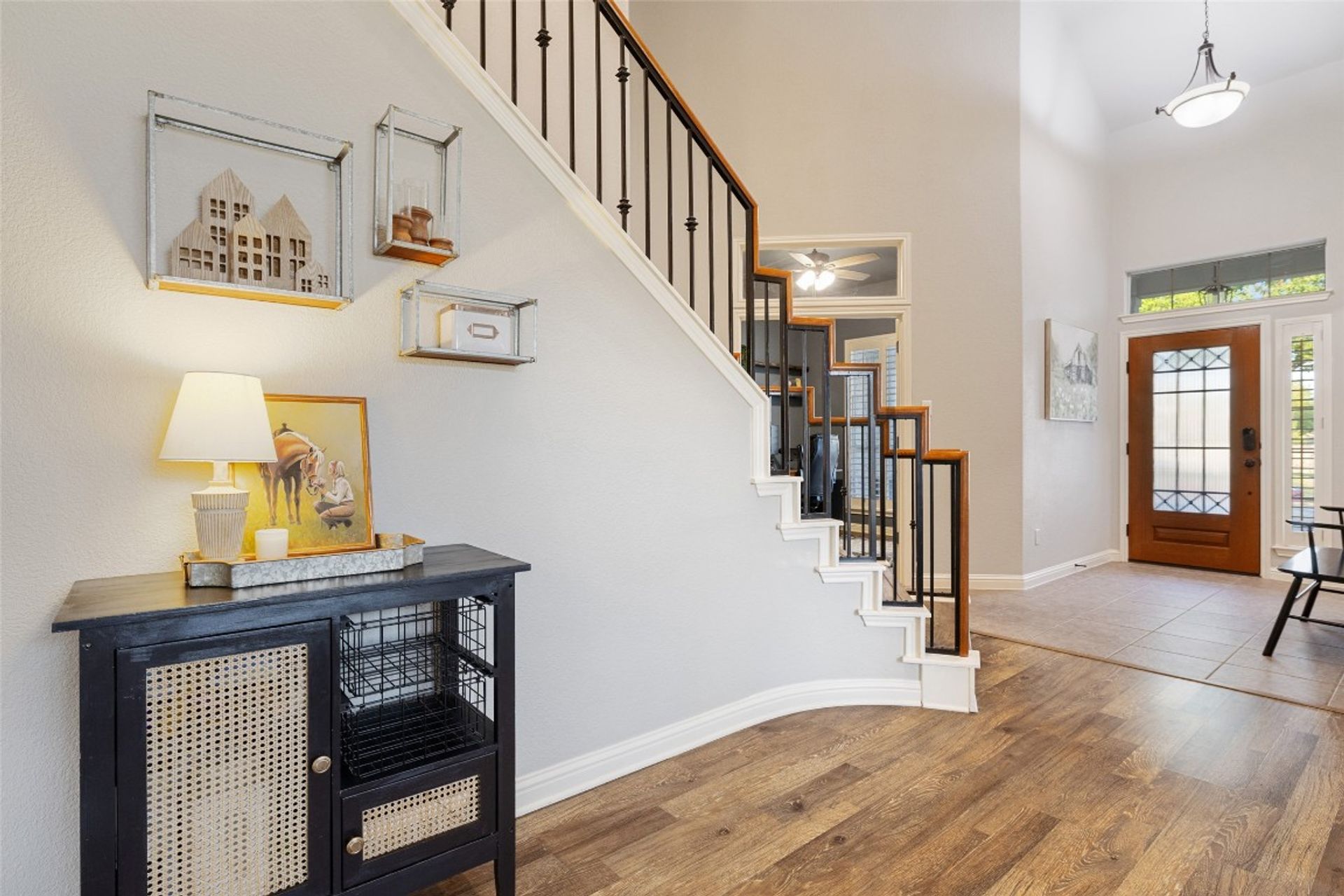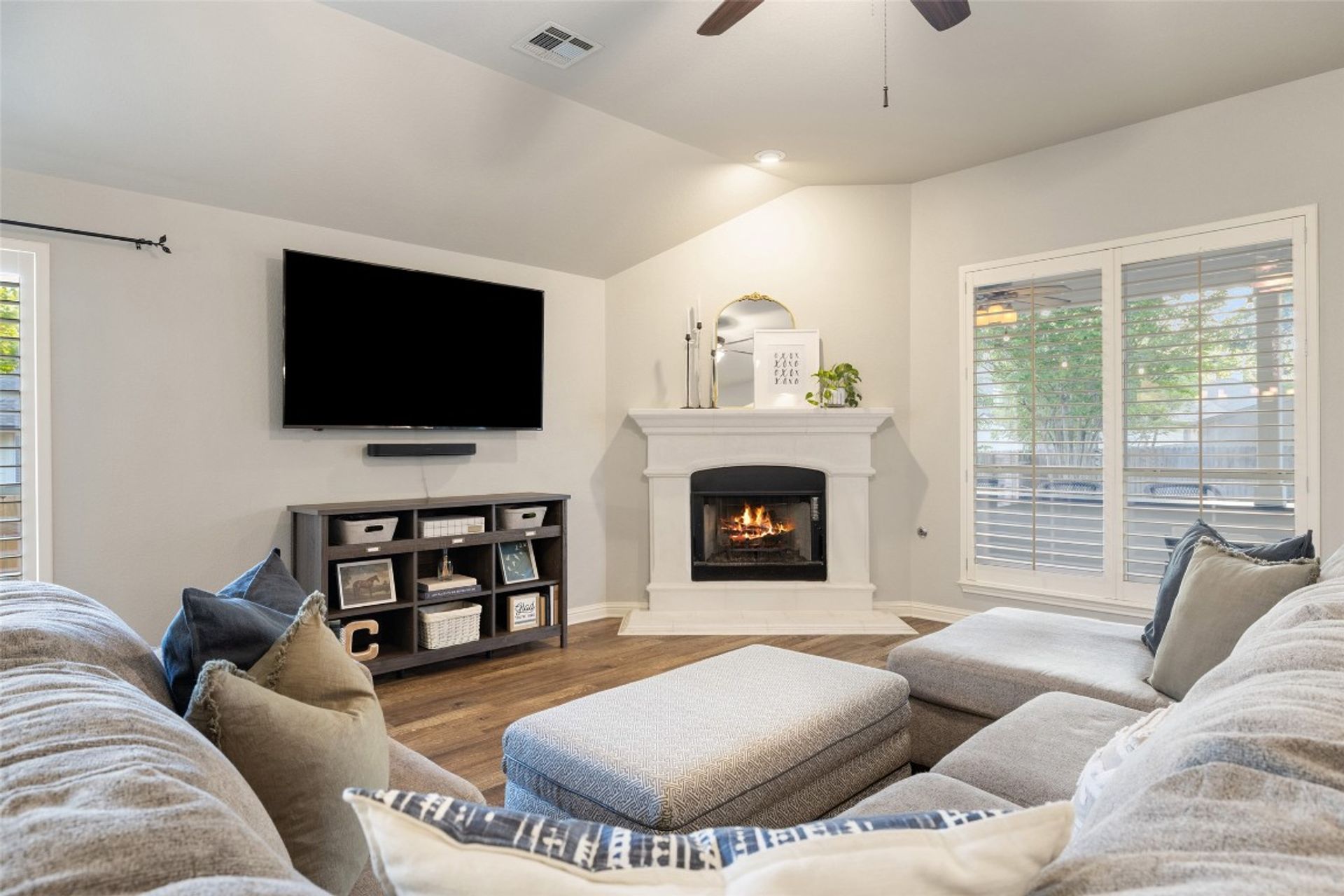- 4 Beds
- 3 Total Baths
- 3,334 sqft
This is a carousel gallery, which opens as a modal once you click on any image. The carousel is controlled by both Next and Previous buttons, which allow you to navigate through the images or jump to a specific slide. Close the modal to stop viewing the carousel.
Property Description
This beautifully maintained 4-bedroom, 3-bathroom home is a true gem nestled in the desirable Swenson Farms community. With spacious interiors, thoughtful upgrades, and charming curb appeal, this home is designed to impress from the moment you step inside. You'll love the grand entry with soaring ceilings and a cozy fireplace that anchors the main living space, creating the perfect setting for relaxing or entertaining. Rich plantation wood shutters add timeless elegance, while abundant natural light fills each room. The kitchen is a chef's delight, showcasing gorgeous Birch cabinetry, sleek Corian countertops, and plenty of prep and storage space. Whether you're hosting dinner parties or casual meals, the layout flows seamlessly into the dining area and the versatile game room or media room-equipped with a projector and screen-ideal for movie nights or game day fun. Retreat to the luxurious primary suite, complete with dual vanities, a walk-in shower, a garden tub, and an extra-large walk-in closet designed for maximum organization and style. Three additional bedrooms and two full baths offer comfort and flexibility for family, guests, or a home office. Step outside and fall in love with the backyard oasis-featuring a recently installed brick patio, a fully equipped outdoor kitchen with lighting, and plenty of space for relaxing or hosting weekend BBQs. The freshly painted exterior and a spacious 3-car garage add both beauty and functionality. Located just minutes from local parks, shopping, dining, and major highways, this home offers the perfect mix of convenience and lifestyle.
Property Highlights
- Cooling: Central A/C
- Fireplace Count: 1 Fireplace
- Garage Count: 3 Car Garage
- Sewer: Public
- Water: City Water
- Region: Austin
- Primary School: Brookhollow
- Middle School: Park Crest
- High School: Pflugerville
The listing broker’s offer of compensation is made only to participants of the multiple listing service where the listing is filed.
Request Information
Yes, I would like more information from Coldwell Banker. Please use and/or share my information with a Coldwell Banker agent to contact me about my real estate needs.
By clicking CONTACT, I agree a Coldwell Banker Agent may contact me by phone or text message including by automated means about real estate services, and that I can access real estate services without providing my phone number. I acknowledge that I have read and agree to the Terms of Use and Privacy Policy.







































