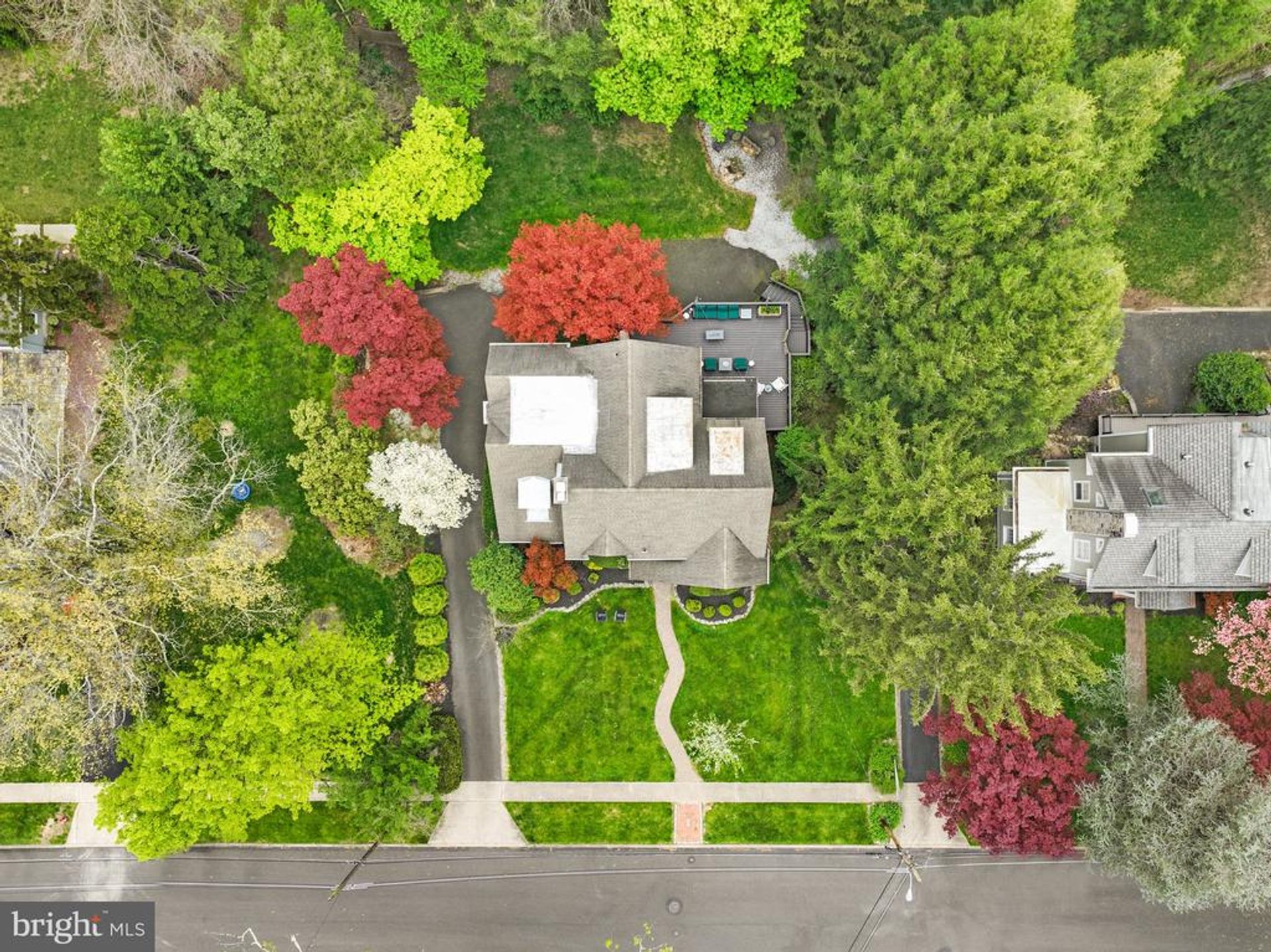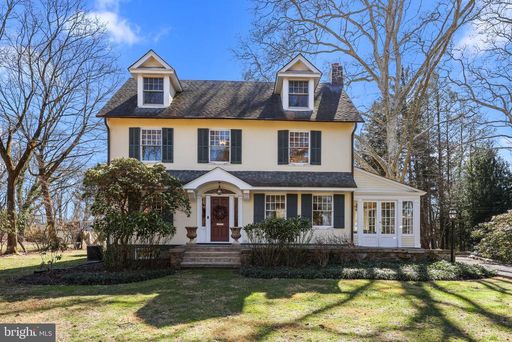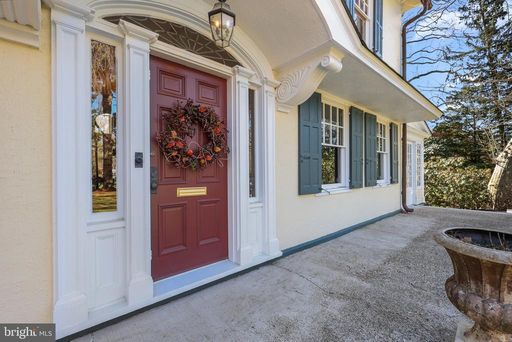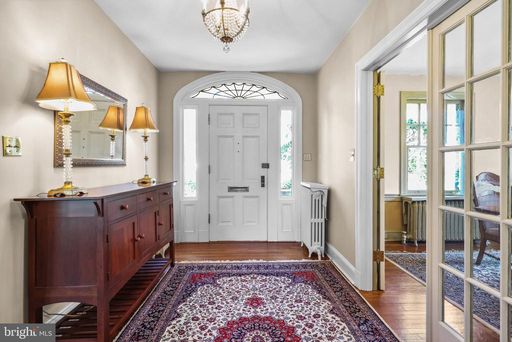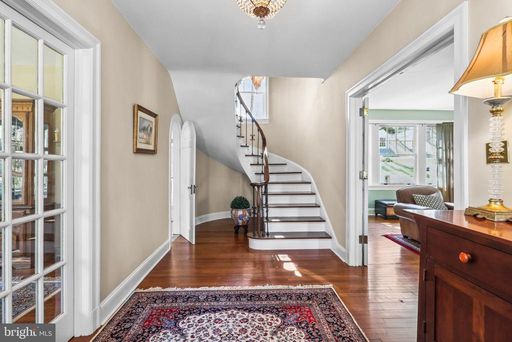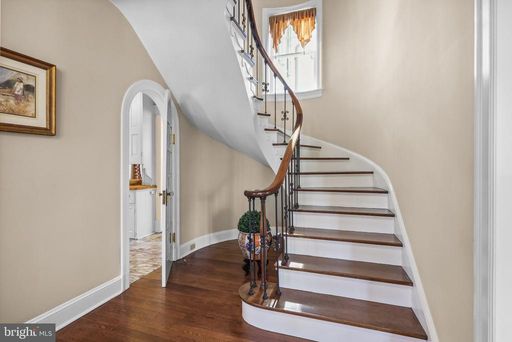- 5 Beds
- 5 Baths
- 3,804 sqft
This is a carousel gallery, which opens as a modal once you click on any image. The carousel is controlled by both Next and Previous buttons, which allow you to navigate through the images or jump to a specific slide. Close the modal to stop viewing the carousel.
Property Description
Yardley Morrisville Rd to East Ferry to Overton
Nestled in the prestigious neighborhood of Edgehill Gardens, this 1920's masterpiece exudes grandeur and charm at every turn. As you enter the welcoming center hall, you're greeted by a gracious wood staircase and beautiful hardwood floors that flow throughout the home. The spacious living room is adorned with a brick wood-burning fireplace, a large bay window that floods the room with natural light, and elegant French doors leading to a large formal dining room, which offers a serene view of the lush backyard through a wall of windows, two built-in china closets and wall sconces. Adjacent to the living room is a handsome sunroom/den showcasing architectural details highlighted by two arched windows, a stained-glass window and a unique detailed door leading to the lower level. This room also has a glass door leading to the formal dining room.The kitchen is a chef's dream, featuring a large island with a butcher block top, seating for four, and top-of-the-line stainless steel appliances, including a Wolf six-burner gas range. A sunny breakfast area with casement windows opens onto the rear deck, perfect for al fresco dining. The casual dining room, highlighted by crown molding, a corner built-in niche, a large bay window and French doors, is the perfect spot for smaller gatherings, or a home office. Tucked away just off the kitchen is a back hallway with a powder room, a door to the back staircase to the second level and a door to the elevated rear deck. The second level houses the primary wing, complete with a spacious walk-in closet and an updated bathroom featuring a white vanity, custom wood detail and a luxurious custom-tiled frameless glass shower. Two additional bedrooms, a large hall bath with a double sink vanity and a convenient hall laundry room complete this level. Ascend to the third level to discover two more bedrooms, a bonus area, and a bathroom, which is primed and plumbed for a shower or tub customization. The lower walk-out level with Pella windows offers versatility, with a finished area currently utilized as a gym, accompanied by a shower and a powder room, multiple closets and a tool room with sink. Access to the heated garage ensures convenience year-round. Outside, a private elevated deck provides the perfect spot to admire the lush backyard, which is complete with an outdoor kitchen/hand-stacked firepit area and a driveway tucked discreetly to the side. This distinguished home in Edgehill Gardens seamlessly blends timeless elegance with modern amenities, offering luxurious living in a coveted neighborhood setting. 904 Overton offers Pennsbury schools, close proximity to the historic canal path, major roadways, shopping and easy access to trains to Philadelphia, Princeton, and New York City.
Property Highlights
- Tax Roll Number: 20-054-109
- Annual Tax: $ 9568.0
- Flooring: Hardwood
- Interior: Walk-in Closet
- General: Ceiling Fan(s)
- Heating Fuel Type: Gas
- Exterior Description: Stucco
- Kitchen Features: Center Island
- Exterior: Sidewalk
- Cooling: Window A/C
- Exterior Living Space: Deck
- Water: City Water
- Bath Features: Stall Shower
Similar Listings
The listing broker’s offer of compensation is made only to participants of the multiple listing service where the listing is filed.
Request Information
Yes, I would like more information from Coldwell Banker. Please use and/or share my information with a Coldwell Banker agent to contact me about my real estate needs.
By clicking CONTACT, I agree a Coldwell Banker Agent may contact me by phone or text message including by automated means about real estate services, and that I can access real estate services without providing my phone number. I acknowledge that I have read and agree to the Terms of Use and Privacy Policy.













































